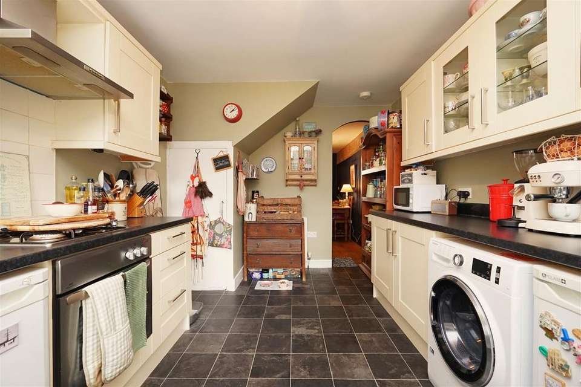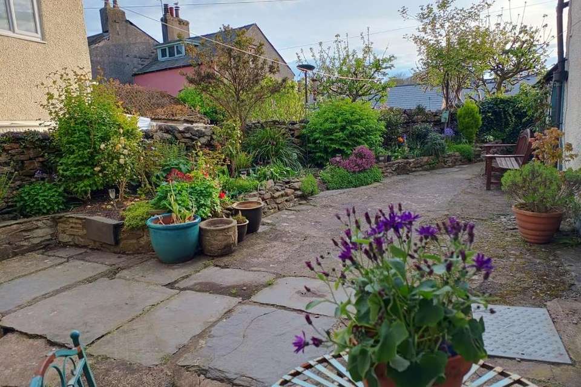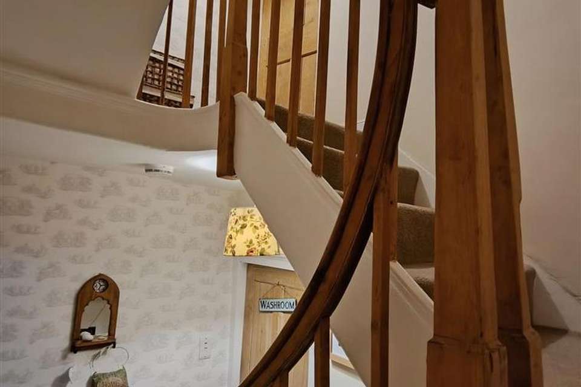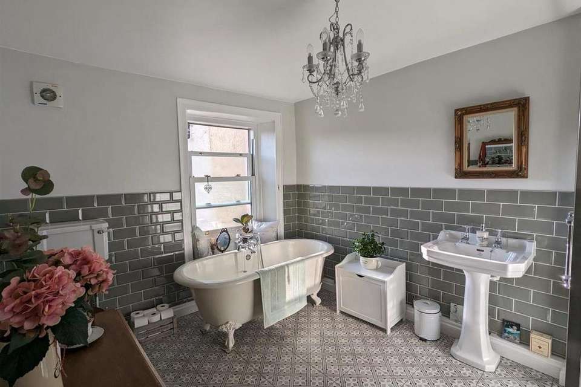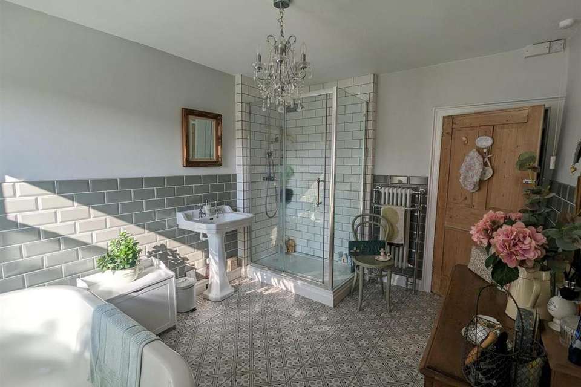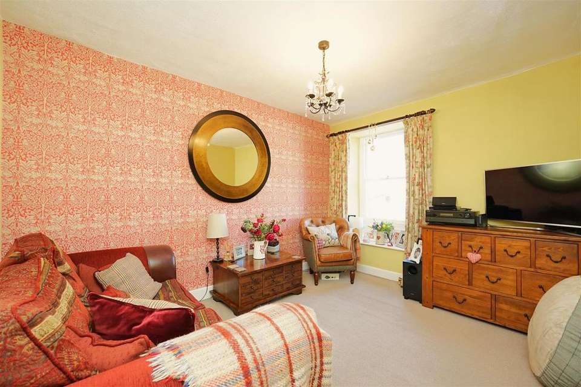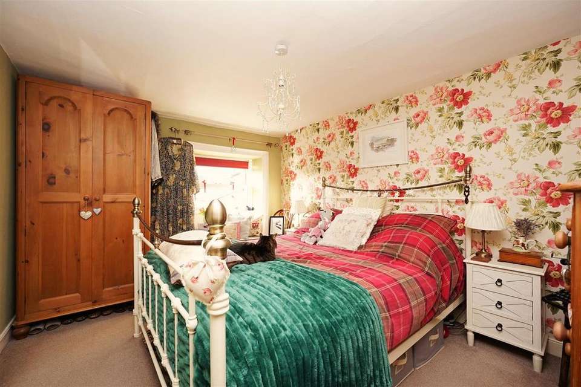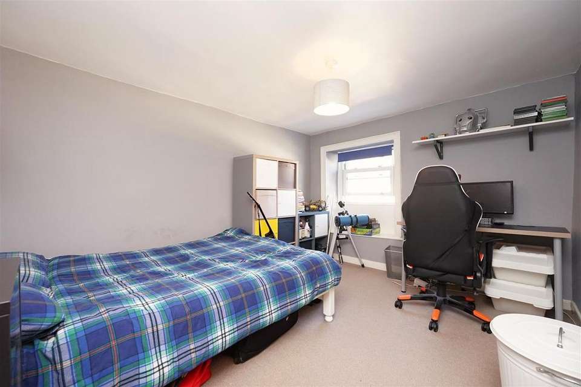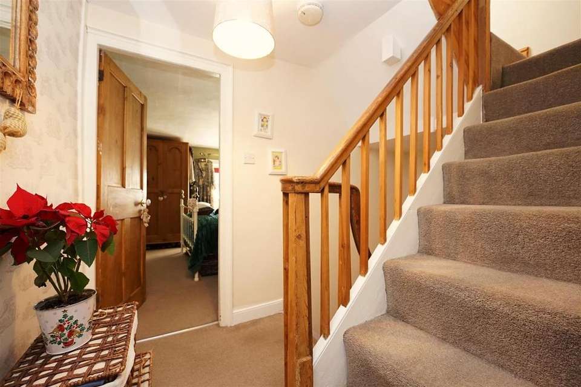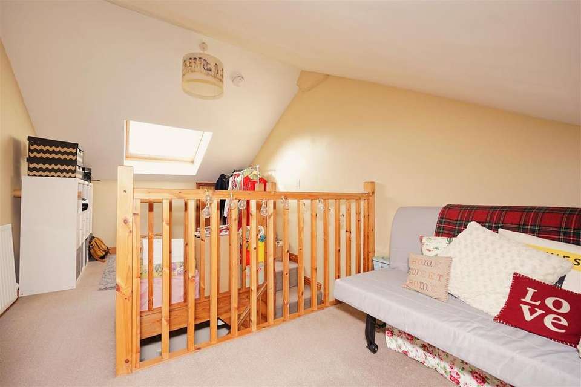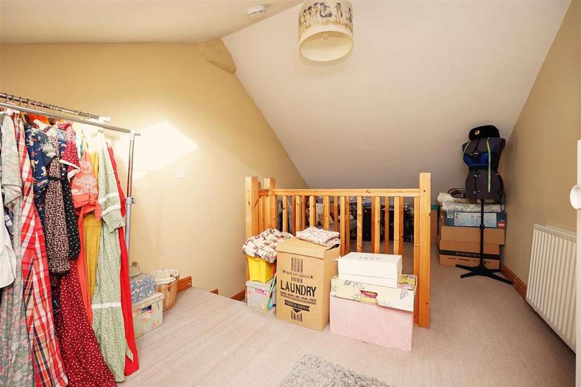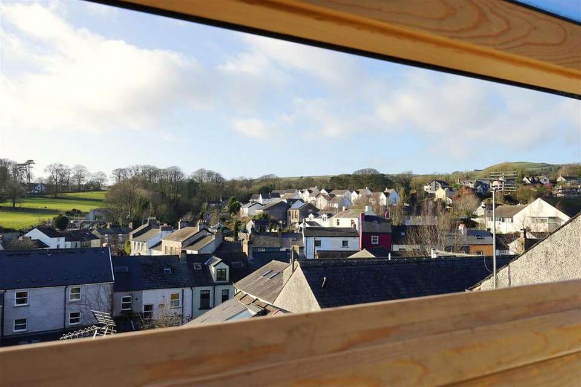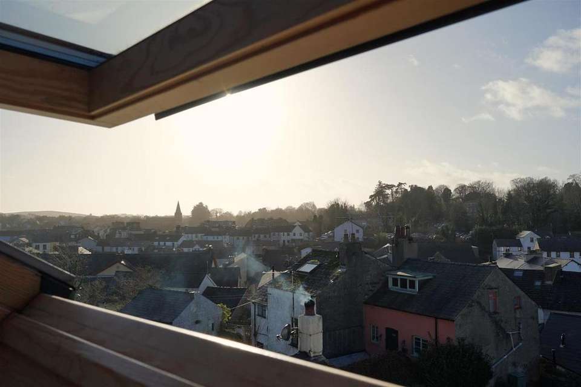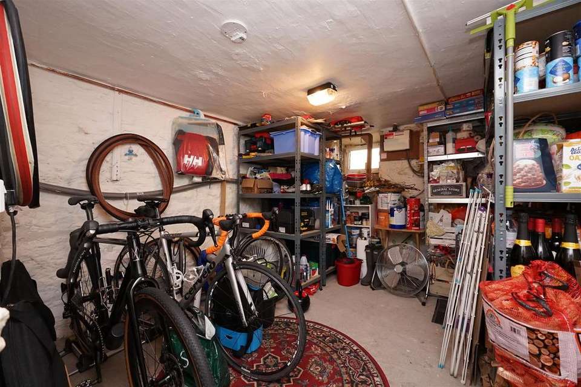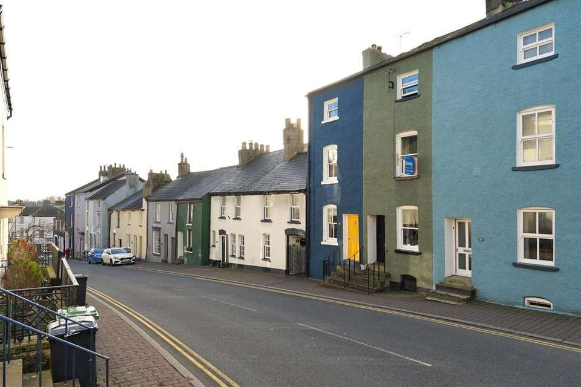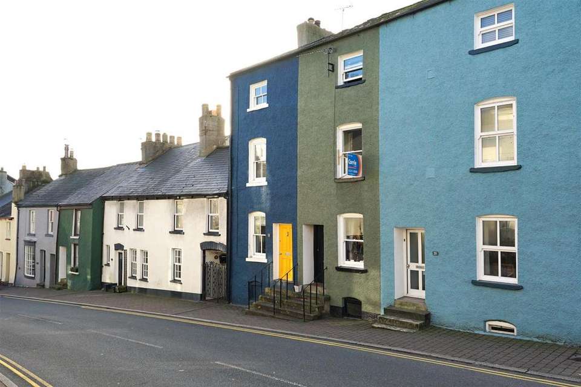3 bedroom terraced house for sale
Soutergate, Ulverstonterraced house
bedrooms
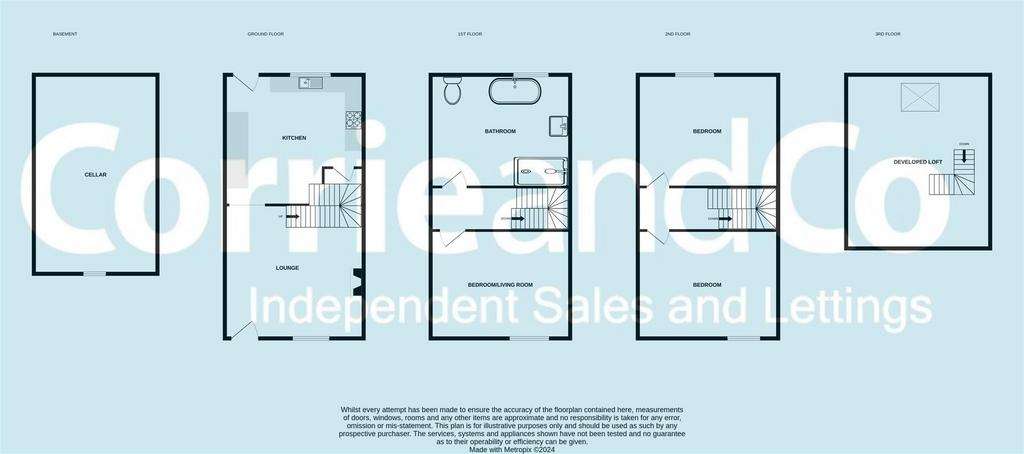
Property photos
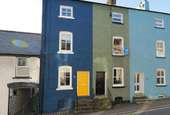
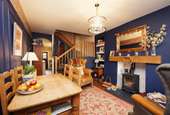
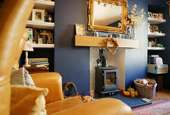
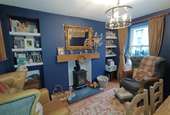
+21
Property description
Located in central Ulverston, this charming four-story townhouse beautifully combines traditional design with a modern touch. It offers three bedrooms, bright attic room, flexible first-floor living room/bedroom, bathroom, and a well sized kitchen. Externally, this home features a well maintained shared courtyard and storage outbuilding to the rear. The property also offers all the benefits of being a stones throw from Ulverston town centre, meaning all local amenities and an array of restaurants, bars and pubs are easily accessible. Viewing is highly recommended to fully appreciate this deceptive home's unique character and appeal.
Upon entering the property you are welcomed into a cosy lounge area with original wooden floor boards and a log burner. It provides open access to the stairs and further to the kitchen diner. The kitchen has been fitted with a modern range of cream shaker style units with laminate work surfaces. The fitted appliances include the single oven and hob, and there is plenty of space/plumbing for a washing machine, fridge and/or dishwasher. You can access the shared yard through a oak stable door. There is also access to the cellar from here, which provides ample useful storage.
To the first floor, you will find the first bedroom which is being utilised as a lounge area, along side a stunning four piece family bathroom comprising of a claw foot freestanding bath with a telephone mixer tap, a wash hand basin and a mid level flush WC. There is also a corner shower unit. The second floor offers 2 great size bedrooms. The third floor is a developed attic with Velux window which provides plenty of nature light and superb views across the town.
Living Room - 4.512 x 2.885 (14'9" x 9'5") -
Sitting Room/Bedroom - 3.636 x 2.941 (11'11" x 9'7") -
Kitchen - 4.502 x 2.858 (14'9" x 9'4") -
Cellar - 3.406 x 2.867 (11'2" x 9'4") -
Bedroom One - 3.601 x 2.885 (11'9" x 9'5") -
Bedroom Two - 3.636 x 2.940 (11'11" x 9'7") -
Family Bathroom - 3.601 x 2.901 (11'9" x 9'6") -
Attic Room - 5.139 x 2.879 (16'10" x 9'5") -
Upon entering the property you are welcomed into a cosy lounge area with original wooden floor boards and a log burner. It provides open access to the stairs and further to the kitchen diner. The kitchen has been fitted with a modern range of cream shaker style units with laminate work surfaces. The fitted appliances include the single oven and hob, and there is plenty of space/plumbing for a washing machine, fridge and/or dishwasher. You can access the shared yard through a oak stable door. There is also access to the cellar from here, which provides ample useful storage.
To the first floor, you will find the first bedroom which is being utilised as a lounge area, along side a stunning four piece family bathroom comprising of a claw foot freestanding bath with a telephone mixer tap, a wash hand basin and a mid level flush WC. There is also a corner shower unit. The second floor offers 2 great size bedrooms. The third floor is a developed attic with Velux window which provides plenty of nature light and superb views across the town.
Living Room - 4.512 x 2.885 (14'9" x 9'5") -
Sitting Room/Bedroom - 3.636 x 2.941 (11'11" x 9'7") -
Kitchen - 4.502 x 2.858 (14'9" x 9'4") -
Cellar - 3.406 x 2.867 (11'2" x 9'4") -
Bedroom One - 3.601 x 2.885 (11'9" x 9'5") -
Bedroom Two - 3.636 x 2.940 (11'11" x 9'7") -
Family Bathroom - 3.601 x 2.901 (11'9" x 9'6") -
Attic Room - 5.139 x 2.879 (16'10" x 9'5") -
Interested in this property?
Council tax
First listed
2 weeks agoEnergy Performance Certificate
Soutergate, Ulverston
Marketed by
Corrie & Co - Ulverston 14 King Street Ulverston LA12 7DZPlacebuzz mortgage repayment calculator
Monthly repayment
The Est. Mortgage is for a 25 years repayment mortgage based on a 10% deposit and a 5.5% annual interest. It is only intended as a guide. Make sure you obtain accurate figures from your lender before committing to any mortgage. Your home may be repossessed if you do not keep up repayments on a mortgage.
Soutergate, Ulverston - Streetview
DISCLAIMER: Property descriptions and related information displayed on this page are marketing materials provided by Corrie & Co - Ulverston. Placebuzz does not warrant or accept any responsibility for the accuracy or completeness of the property descriptions or related information provided here and they do not constitute property particulars. Please contact Corrie & Co - Ulverston for full details and further information.






