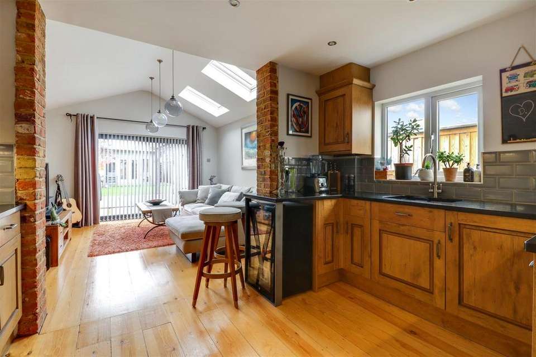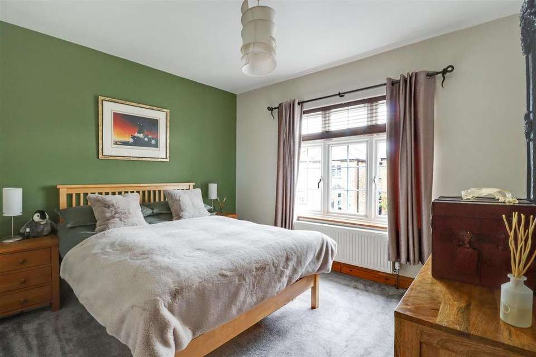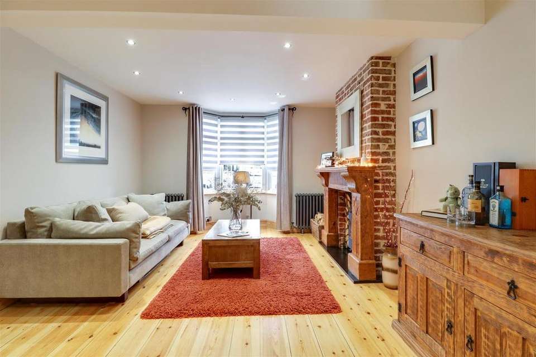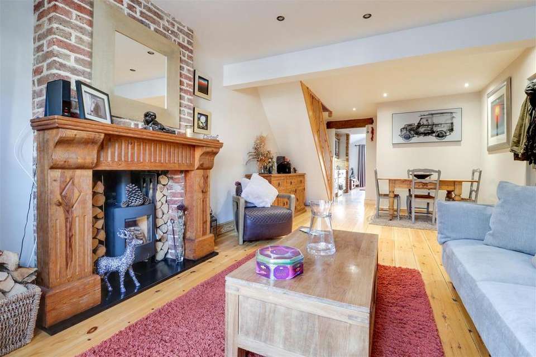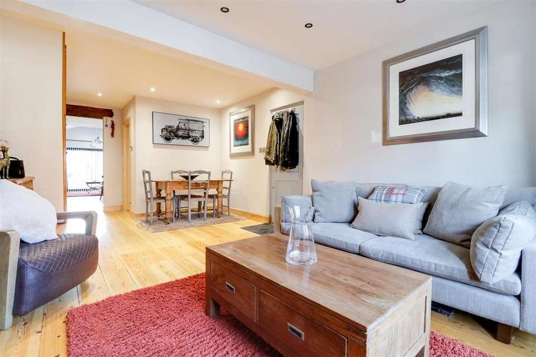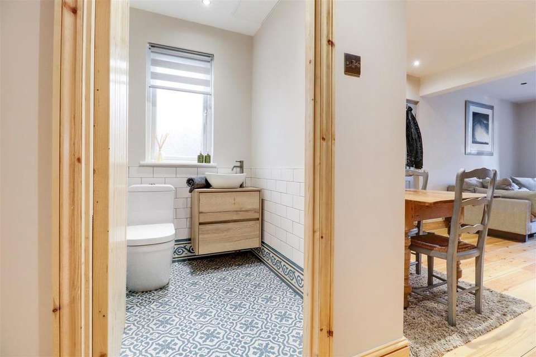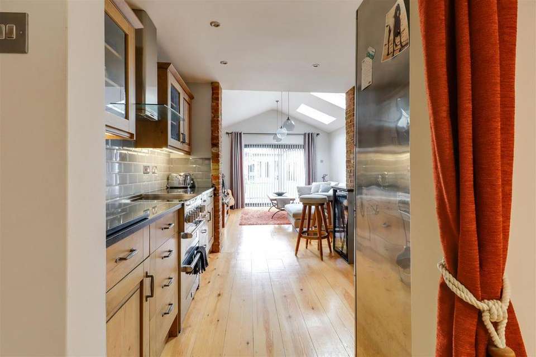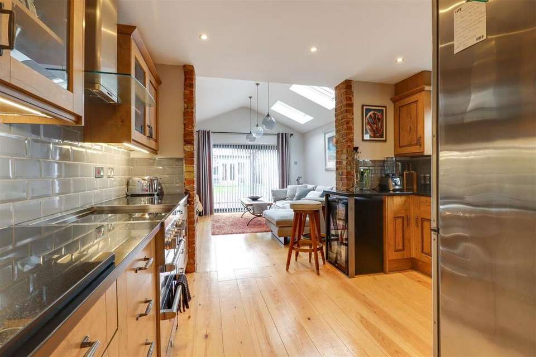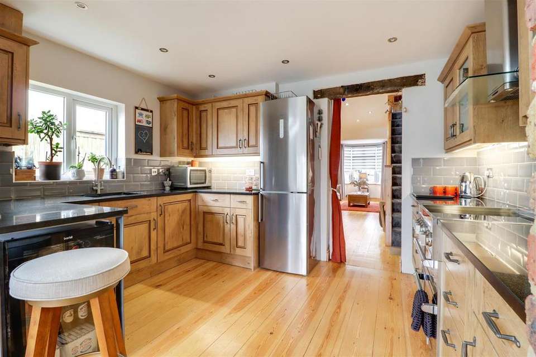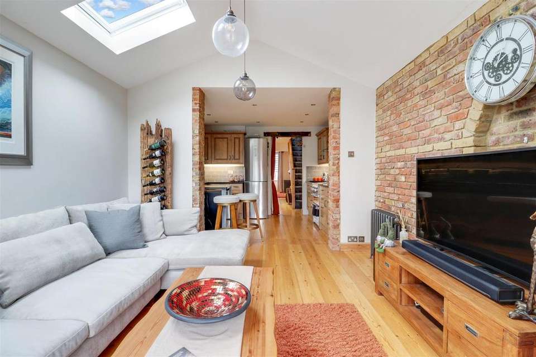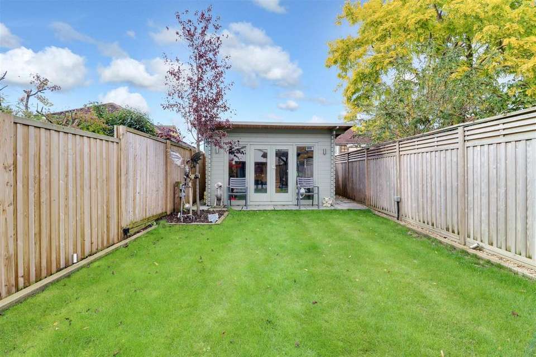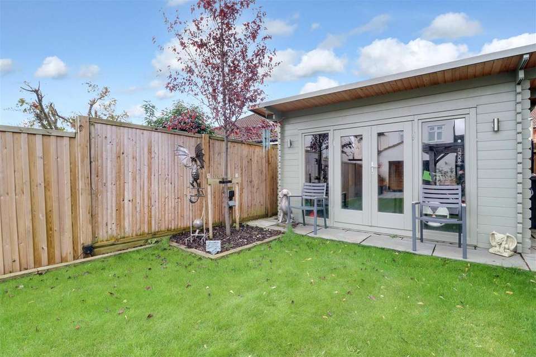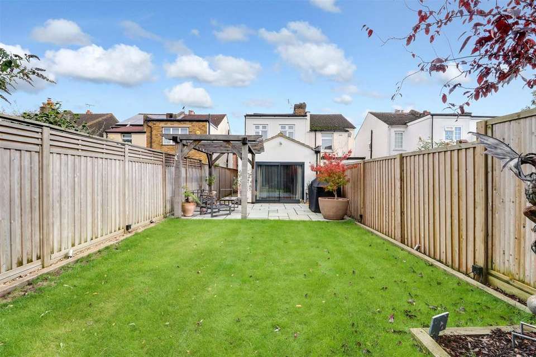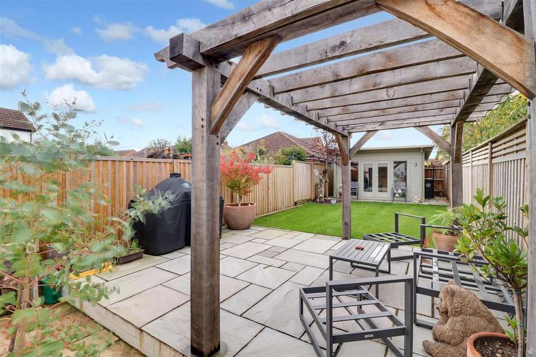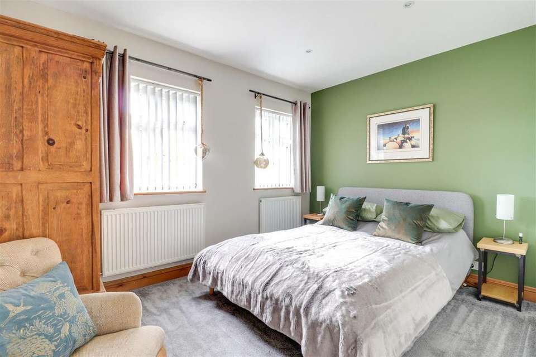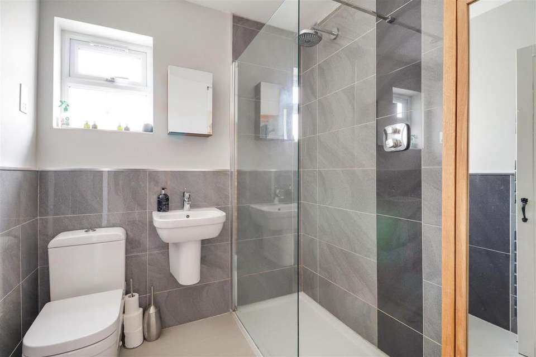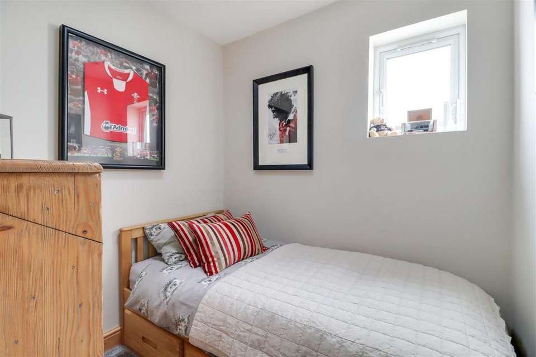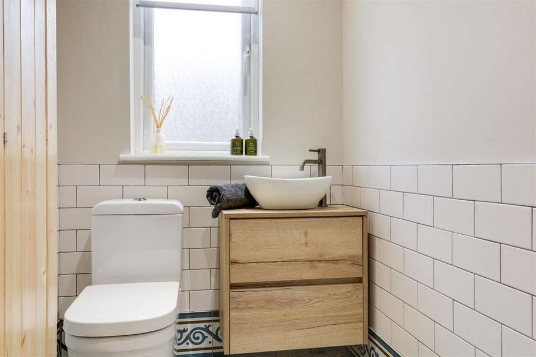3 bedroom semi-detached house for sale
Avern Road, West Moleseysemi-detached house
bedrooms
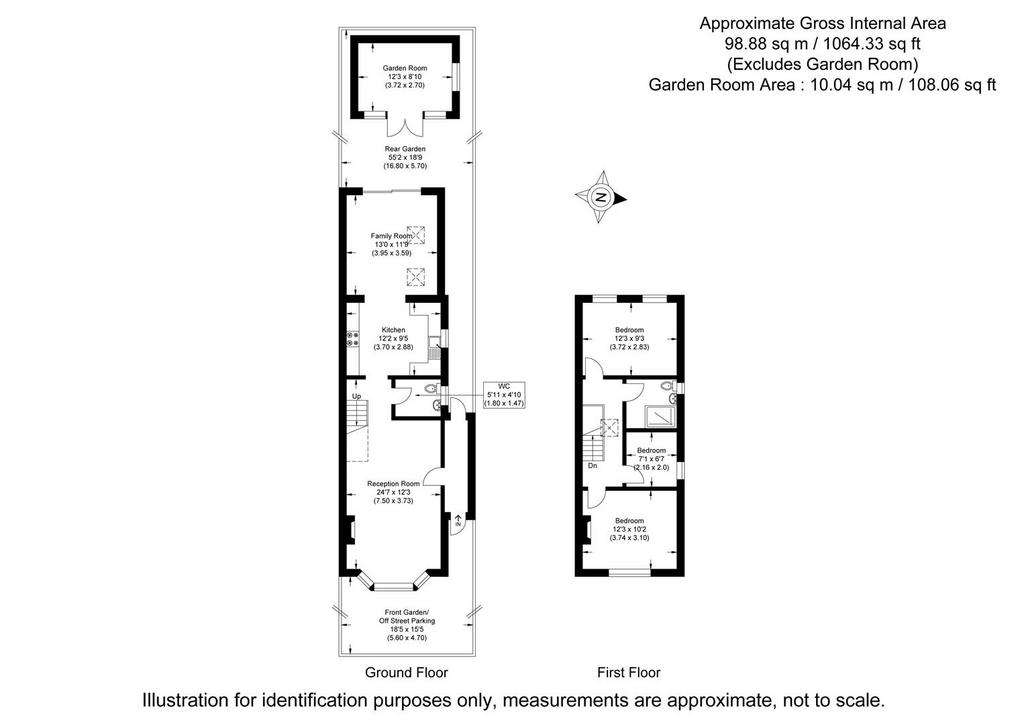
Property photos

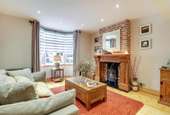
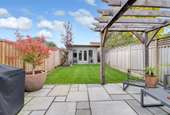
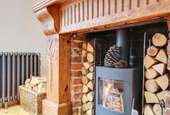
+19
Property description
This beautifully refurbished extended Victorian home, offers exceptional living spaces, including a handcrafted kitchen, stylish bathroom, and a flexible garden room, along with a well-landscaped garden, all situated in a desirable location close to local amenities and Hampton Court Station
This elegantly refurbished Victorian residence has been thoughtfully upgraded to an exceptional standard. It boasts the convenience of a driveway for parking, impeccably landscaped gardens, and a coveted garden room, perfect for working from home.
Under the same ownership for over 15 years, this charming character home has undergone a series of meticulous extensions, remodels, and renovations, with the most recent major improvements completed in 2020. Notable upgrades include a handcrafted kitchen, a stylish first-floor bathroom, updated electrical and plumbing systems, and refreshed walls and floors adorned with high-quality natural wood and distinctive brickwork finishes.
The interior features a welcoming pitched roof entrance porch and hallway, complete with both front and rear doors for secure side access. The entrance hall leads to a spacious through reception room, currently configured as two distinct sitting areas. The front portion boasts a bay window and a unique working fireplace with a built-in wood-burning stove. The middle sitting area offers flexibility and can easily adapt to various uses. The centrally positioned kitchen is well-designed, offering a semi-open plan layout that connects seamlessly with an impressive family/TV room. This room features a vaulted ceiling with twin skylight windows. The kitchen is equipped with ample storage, high-quality appliances, and is finished with stone countertops, under-counter lighting, and a water softener neatly tucked under the sink.
Upstairs, the first-floor landing feels open and airy, enhanced by wooden balustrades and a ceiling hatch that provides access to an insulated attic via a pull-down loft ladder. A tunnel roof light next to this landing bathes the center of the house in natural daylight. The property includes three beautifully presented bedrooms, two of which are generous doubles, and one single room with a sun-pipe, ideal for a study, dressing room, or nursery. The bathroom is a highlight, featuring a spacious walk-in shower and premium tiling with Grohe and Hansgrohe sanitary ware and fixtures.
The rear garden is generously sized, extending to a depth of 55 feet and benefiting from a sunny west-facing orientation, perfect for enjoying the afternoon and evening sun. An oak pergola graces an Indian sandstone terrace, leading to a pristine lawn enclosed by brand-new fencing. The garden is equipped with strategically placed external power outlets and eight ground-level up-lights, each with its individual timer. The garden room, constructed from timber, currently serves as a fitness space but can easily be transformed into a comfortable work-from-home area. It features its own power supply via armored cable and is well-lit.
The front garden is also adorned with Indian sandstone and boasts power and lighting operated by a separate timer. This property holds an Energy Performance Certificate (EPC) rating of D.
Located in a highly sought-after position on a quiet side road, this property is surrounded by other period homes and enjoys favorable east (front) and west (rear) orientations. Avern Road sits on the border of East/West Molesey, close to East Molesey's main high street on Walton Road and within a short walking distance of excellent local schools and all major amenities. Hampton Court Station (in zone 6), the Palace, Riverside, and the Village area of Bridge Road are all conveniently located within a mile's reach.
This elegantly refurbished Victorian residence has been thoughtfully upgraded to an exceptional standard. It boasts the convenience of a driveway for parking, impeccably landscaped gardens, and a coveted garden room, perfect for working from home.
Under the same ownership for over 15 years, this charming character home has undergone a series of meticulous extensions, remodels, and renovations, with the most recent major improvements completed in 2020. Notable upgrades include a handcrafted kitchen, a stylish first-floor bathroom, updated electrical and plumbing systems, and refreshed walls and floors adorned with high-quality natural wood and distinctive brickwork finishes.
The interior features a welcoming pitched roof entrance porch and hallway, complete with both front and rear doors for secure side access. The entrance hall leads to a spacious through reception room, currently configured as two distinct sitting areas. The front portion boasts a bay window and a unique working fireplace with a built-in wood-burning stove. The middle sitting area offers flexibility and can easily adapt to various uses. The centrally positioned kitchen is well-designed, offering a semi-open plan layout that connects seamlessly with an impressive family/TV room. This room features a vaulted ceiling with twin skylight windows. The kitchen is equipped with ample storage, high-quality appliances, and is finished with stone countertops, under-counter lighting, and a water softener neatly tucked under the sink.
Upstairs, the first-floor landing feels open and airy, enhanced by wooden balustrades and a ceiling hatch that provides access to an insulated attic via a pull-down loft ladder. A tunnel roof light next to this landing bathes the center of the house in natural daylight. The property includes three beautifully presented bedrooms, two of which are generous doubles, and one single room with a sun-pipe, ideal for a study, dressing room, or nursery. The bathroom is a highlight, featuring a spacious walk-in shower and premium tiling with Grohe and Hansgrohe sanitary ware and fixtures.
The rear garden is generously sized, extending to a depth of 55 feet and benefiting from a sunny west-facing orientation, perfect for enjoying the afternoon and evening sun. An oak pergola graces an Indian sandstone terrace, leading to a pristine lawn enclosed by brand-new fencing. The garden is equipped with strategically placed external power outlets and eight ground-level up-lights, each with its individual timer. The garden room, constructed from timber, currently serves as a fitness space but can easily be transformed into a comfortable work-from-home area. It features its own power supply via armored cable and is well-lit.
The front garden is also adorned with Indian sandstone and boasts power and lighting operated by a separate timer. This property holds an Energy Performance Certificate (EPC) rating of D.
Located in a highly sought-after position on a quiet side road, this property is surrounded by other period homes and enjoys favorable east (front) and west (rear) orientations. Avern Road sits on the border of East/West Molesey, close to East Molesey's main high street on Walton Road and within a short walking distance of excellent local schools and all major amenities. Hampton Court Station (in zone 6), the Palace, Riverside, and the Village area of Bridge Road are all conveniently located within a mile's reach.
Council tax
First listed
Over a month agoAvern Road, West Molesey
Placebuzz mortgage repayment calculator
Monthly repayment
The Est. Mortgage is for a 25 years repayment mortgage based on a 10% deposit and a 5.5% annual interest. It is only intended as a guide. Make sure you obtain accurate figures from your lender before committing to any mortgage. Your home may be repossessed if you do not keep up repayments on a mortgage.
Avern Road, West Molesey - Streetview
DISCLAIMER: Property descriptions and related information displayed on this page are marketing materials provided by Newton Huxley - Surrey. Placebuzz does not warrant or accept any responsibility for the accuracy or completeness of the property descriptions or related information provided here and they do not constitute property particulars. Please contact Newton Huxley - Surrey for full details and further information.





