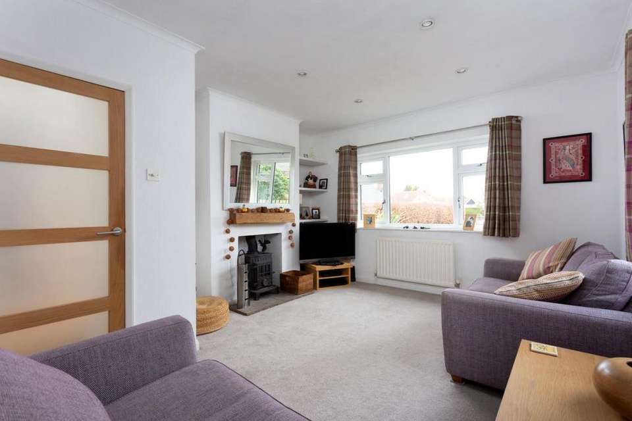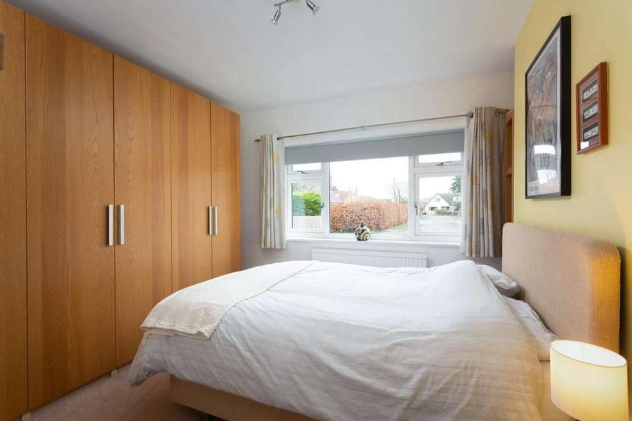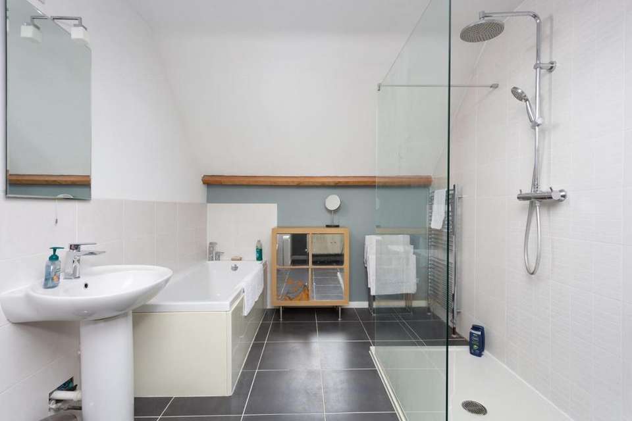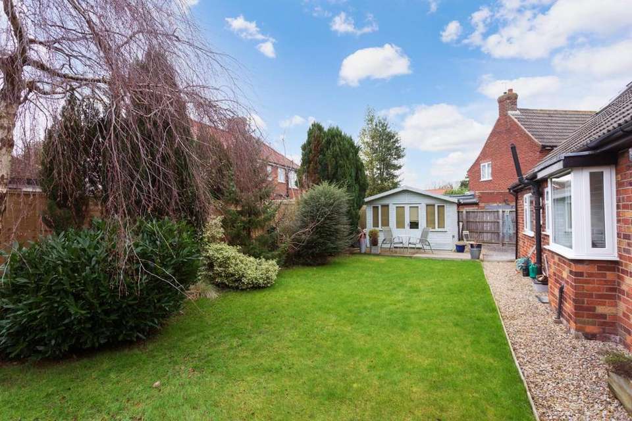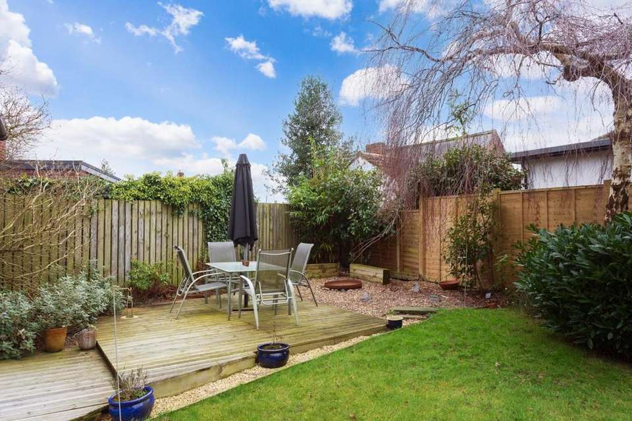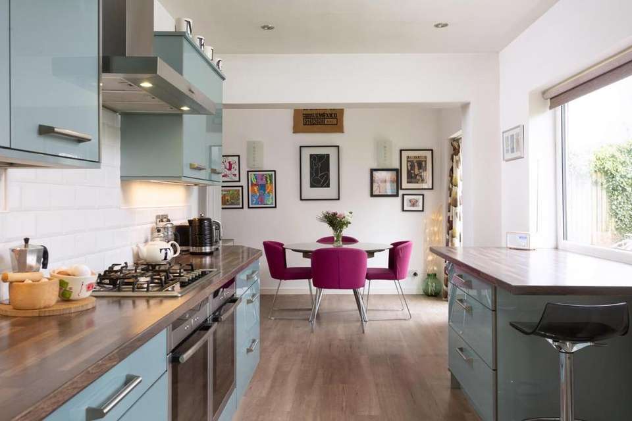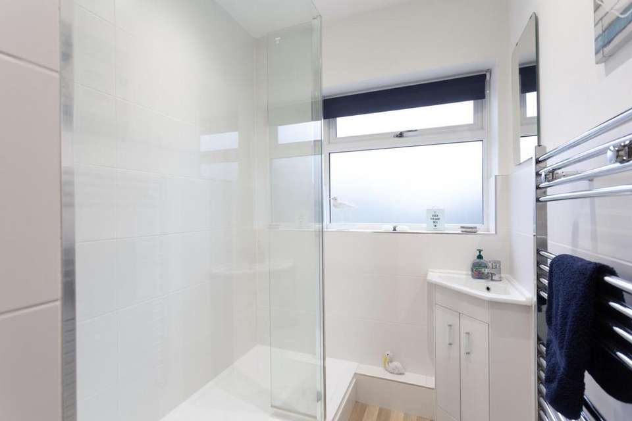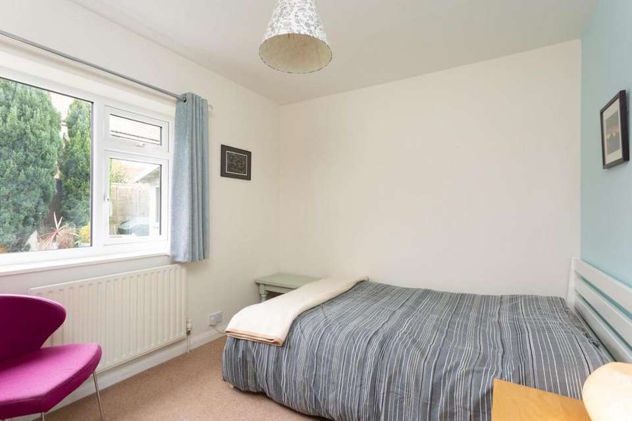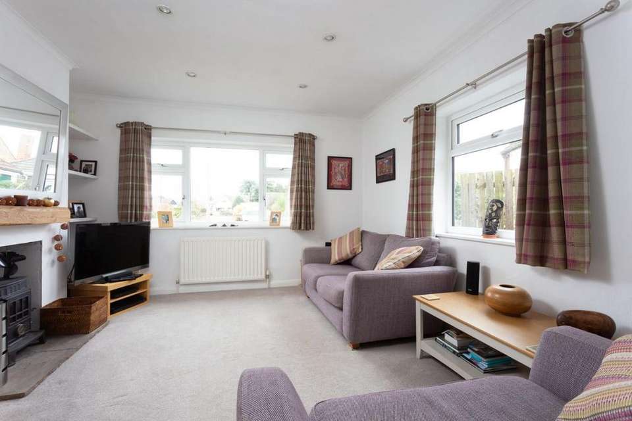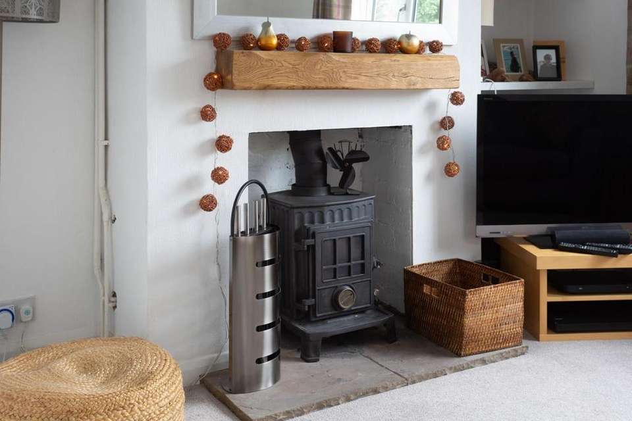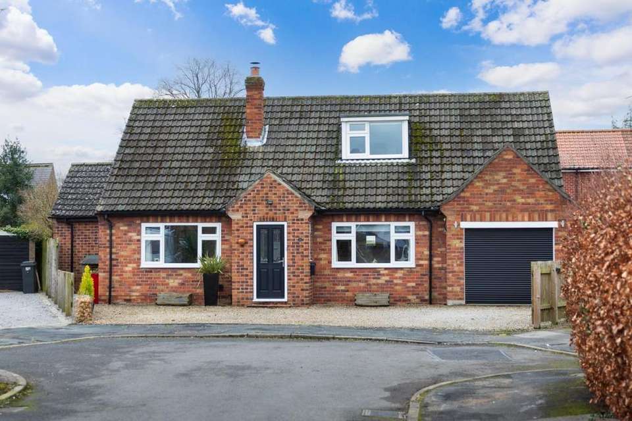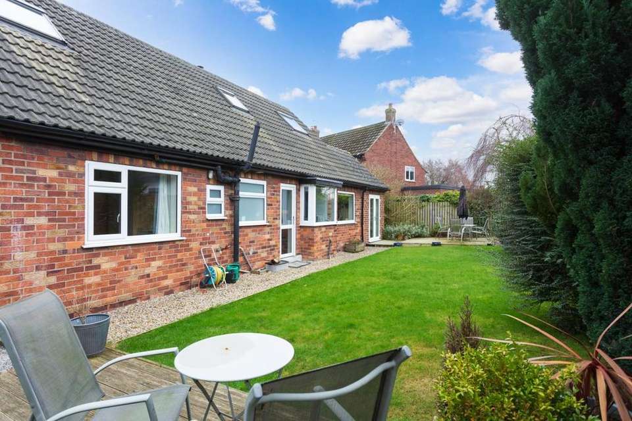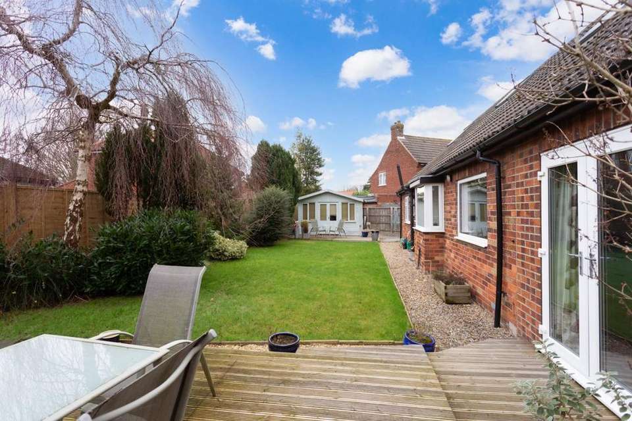4 bedroom detached house for sale
Nether Poppleton, Yorkdetached house
bedrooms
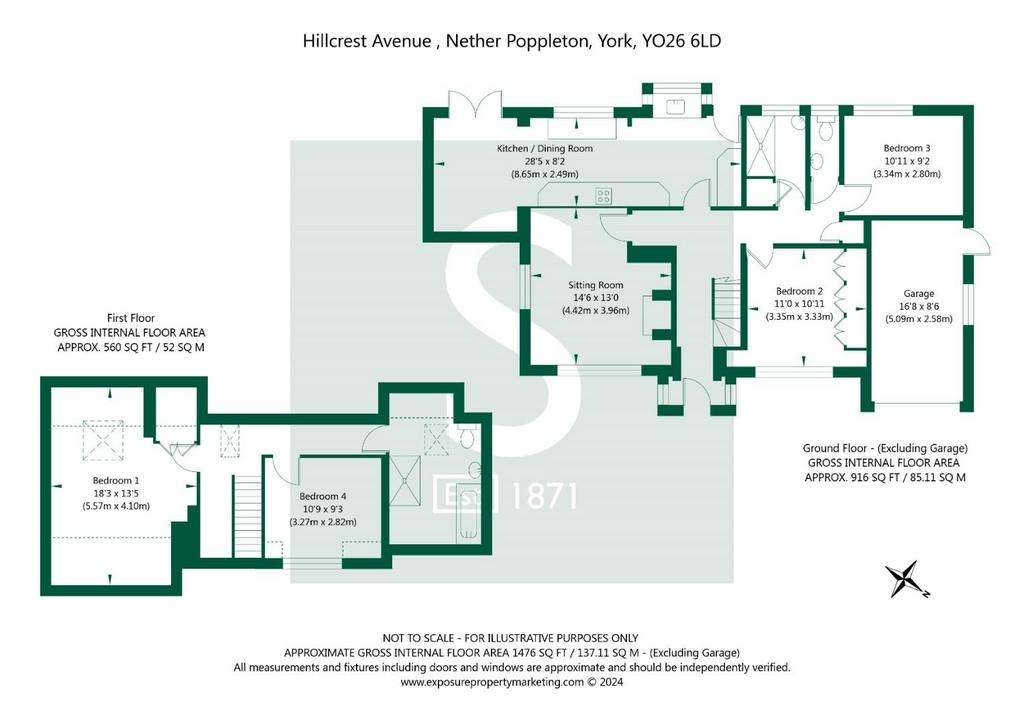
Property photos

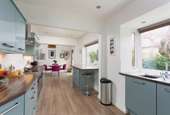
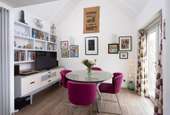

+15
Property description
*VIEWING STRONGLY RECOMMENDED*
A wonderfully presented detached family home in this highly sought-after village location benefiting from a lovely open plan kitchen/diner and substantial plot with south west facing rear garden.
Upon entering the property is a good sized entrance hall offering access to the downstairs living accommodation and having multiple cupboards for storage.
The sitting room is located towards the front of the property and has two uPVC double glazed windows allowing light to flow into the room. Acting as the focal point of the room is log burning stove with timber mantle and brick inlay.
Towards the rear of the property is a stunning open plan kitchen/diner complete with both base and wall storage units and timber effect laminate preparation surfaces which incorporate a sink with drying area. There are a range of integrated appliances including NEFF double oven, 5 ring gas hob, dishwasher and fridge/freezer. The kitchen enjoys pleasant views of the garden and has a set of French doors and an additional access door leading out. There is also ample space for a freestanding table ideal for family life and entertaining.
Bedrooms 2 and 3 are both located on the ground floor and are both double in size with bedroom 2 having fitted wardrobes. There is a convenient downstairs shower room with wash hand basin and a separate WC to complete the downstairs living accommodation.
Stairs from the entrance hall lead up to the first floor landing. Located on the first floor are two further double bedrooms and the house bathroom.
Bedroom 1 has exposed timber beams and is a generous double with a useful storage cupboard and further storage to the eaves.
The house bathroom is contemporary in design with part-tiled walls. There is a walk-in shower cubicle with dual shower heads, bathtub, WC, wash hand basin with mixer tap and heated towel rail.
To the outside, the property has a south west facing rear garden which is predominately laid to lawn with timber decked areas to each side and established borders. There is also a timber built summer house which is insulated and double glazed with power connected and could easily be used as a studio or for home working.
To the front of the property is ample off street parking and access to the integrated garage which has power connected and an electric roll top door.
It is therefore as agents that we strongly recommend an internal inspection to truly appreciate what this property has to offer.
A wonderfully presented detached family home in this highly sought-after village location benefiting from a lovely open plan kitchen/diner and substantial plot with south west facing rear garden.
Upon entering the property is a good sized entrance hall offering access to the downstairs living accommodation and having multiple cupboards for storage.
The sitting room is located towards the front of the property and has two uPVC double glazed windows allowing light to flow into the room. Acting as the focal point of the room is log burning stove with timber mantle and brick inlay.
Towards the rear of the property is a stunning open plan kitchen/diner complete with both base and wall storage units and timber effect laminate preparation surfaces which incorporate a sink with drying area. There are a range of integrated appliances including NEFF double oven, 5 ring gas hob, dishwasher and fridge/freezer. The kitchen enjoys pleasant views of the garden and has a set of French doors and an additional access door leading out. There is also ample space for a freestanding table ideal for family life and entertaining.
Bedrooms 2 and 3 are both located on the ground floor and are both double in size with bedroom 2 having fitted wardrobes. There is a convenient downstairs shower room with wash hand basin and a separate WC to complete the downstairs living accommodation.
Stairs from the entrance hall lead up to the first floor landing. Located on the first floor are two further double bedrooms and the house bathroom.
Bedroom 1 has exposed timber beams and is a generous double with a useful storage cupboard and further storage to the eaves.
The house bathroom is contemporary in design with part-tiled walls. There is a walk-in shower cubicle with dual shower heads, bathtub, WC, wash hand basin with mixer tap and heated towel rail.
To the outside, the property has a south west facing rear garden which is predominately laid to lawn with timber decked areas to each side and established borders. There is also a timber built summer house which is insulated and double glazed with power connected and could easily be used as a studio or for home working.
To the front of the property is ample off street parking and access to the integrated garage which has power connected and an electric roll top door.
It is therefore as agents that we strongly recommend an internal inspection to truly appreciate what this property has to offer.
Interested in this property?
Council tax
First listed
Over a month agoNether Poppleton, York
Marketed by
Stephensons - Haxby 41 The Village Haxby, York YO32 2HZPlacebuzz mortgage repayment calculator
Monthly repayment
The Est. Mortgage is for a 25 years repayment mortgage based on a 10% deposit and a 5.5% annual interest. It is only intended as a guide. Make sure you obtain accurate figures from your lender before committing to any mortgage. Your home may be repossessed if you do not keep up repayments on a mortgage.
Nether Poppleton, York - Streetview
DISCLAIMER: Property descriptions and related information displayed on this page are marketing materials provided by Stephensons - Haxby. Placebuzz does not warrant or accept any responsibility for the accuracy or completeness of the property descriptions or related information provided here and they do not constitute property particulars. Please contact Stephensons - Haxby for full details and further information.




