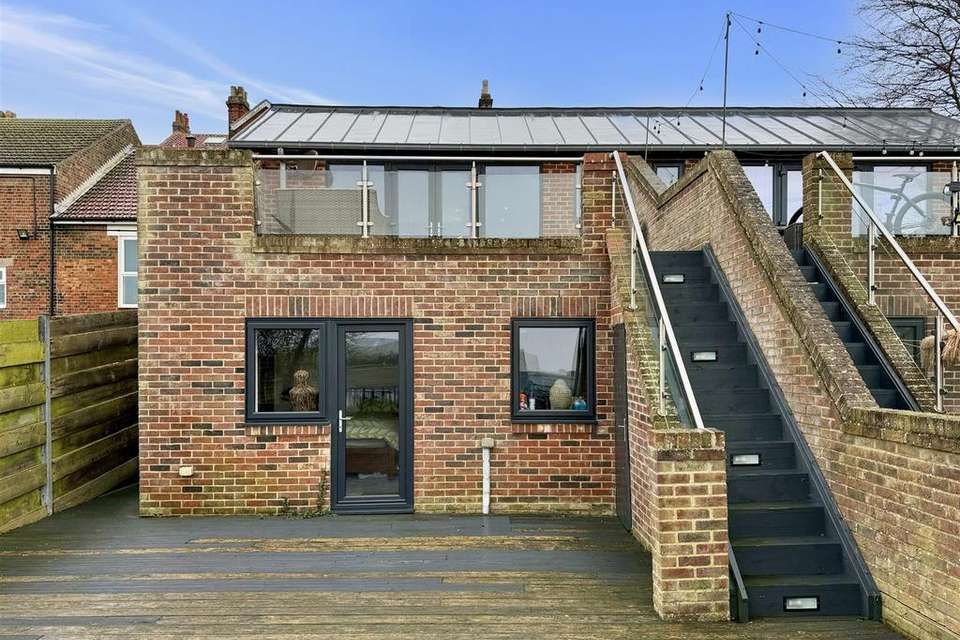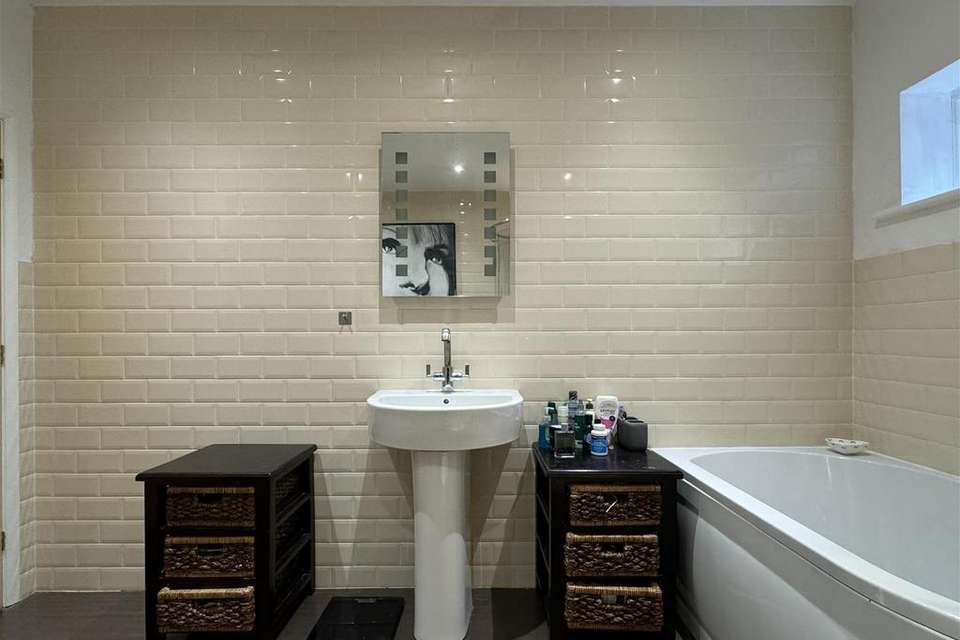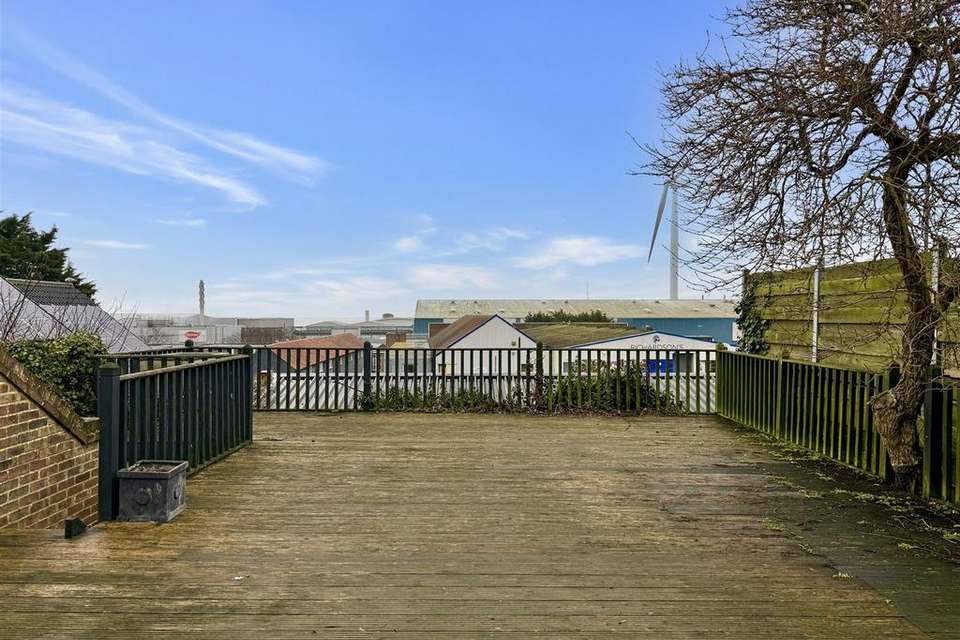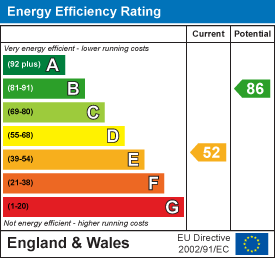3 bedroom house for sale
High Street, Lowestofthouse
bedrooms
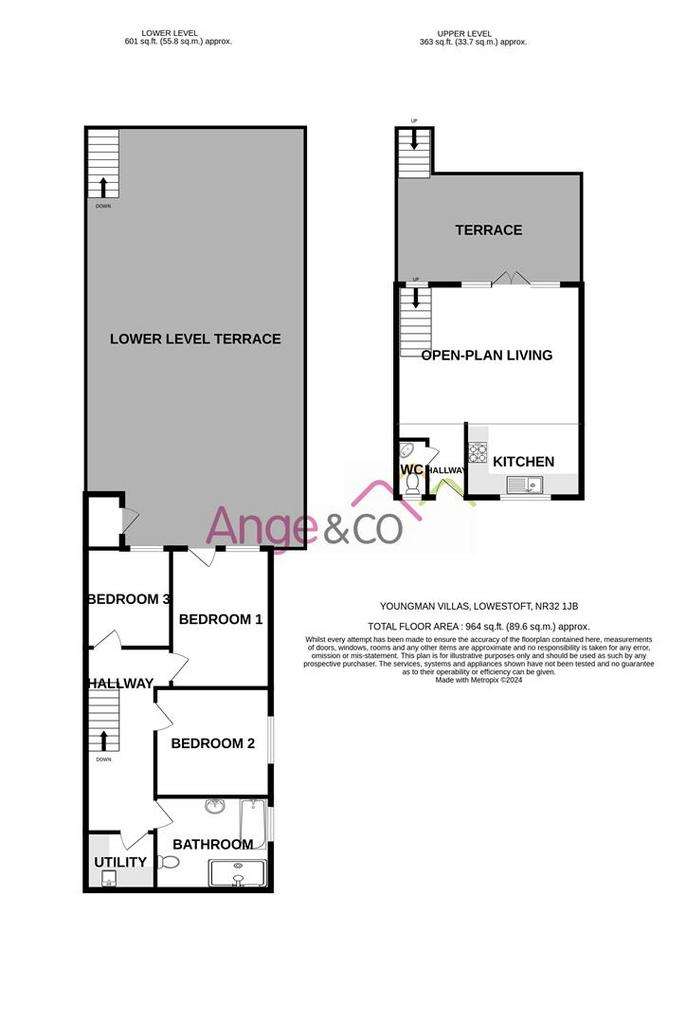
Property photos




+7
Property description
HISTORY meets MODERN LIVING... Set in the grounds of a listed 18th Century Mayors property, this 3 bed Villa provides VERSATILE accommodation on 2 floors & enjoys OPEN-PLAN living & underfloor heating throughout. Two tier terrace takes in the North Sea views over the roof tops whilst the location is close to EVERY amenity...
Hallway - Through the solid wooden front door into this versatile home; opening into the living space and door into...
Cloakroom / Wc - Corner wash basin and WC; tiled flooring with underfloor heating and double glazed window.
Open-Plan Living - Modern day living opening into the kitchen and double glazed doors out to the veranda. Tiled flooring with underfloor heating, double glazed windows, TV and power points; stairs down to the ground floor.
Kitchen - 3.42m x 1.90m (11'2" x 6'2") - Wall and base units with wooden worktop, inset sink / drainer and appliances include dishwasher, oven, hob and extractor fan over. Tiled flooring with underfloor heating, double glazed window and power points.
Stairs - Lower Level Hallway - Stairs down to the lower level versatile accommodation with doors to 3 bedrooms, bathroom and utility. Tiled flooring with underfloor heating, power points and handy under stair space offers an ideal study, storage or gym area.
Bathroom - 3.59m x 2.74 (11'9" x 8'11") - Fabulous size, tiled top to toe; suite comprises a pedestal basin, WC and double shower cubicle. Tiled flooring with under floor heating and double glazed window.
Bedroom 1 - 3.67m x 3.13m (12'0" x 10'3") - However you choose to use this room it has a double glazed door which opens onto a large balcony. Tiled flooring with under floor heating, TV and power points.
Bedroom 2 - 3.61m x 3.21m (11'10" x 10'6") - Double bedroom with tiled floor, underfloor heating, double glazed window and power points.
Bedroom 3 - 2.48m x 2.46m (8'1" x 8'0") - Tiled flooring with underfloor heating, double glazed window and power points.
Utility Room - 1.98m x 1.70m (6'5" x 5'6") - Worktop with inset sink and space / plumbing for your chosen appliances. Tiled flooring with underfloor heating and heating manifolds. Power points and the pressurised hot water unit.
Outside - Gated community with a walled low maintenance frontage with path to the front door and steps down to the two tier terrace garden. Large timber decked terrace 12.45m x 6.67m offers a blank canvas whilst steps up to the higher terrace enjoys sea views over the rooftops. Modern meets rustic with contrasting brick work, timber decking and glass balcony panels. Outside lighting, built-in storage and steps down to off road parking.
FREEHOLD TENURE
EAST SUFFOLK COUNCIL - TAX BAND C
ENERGY PERFORMANCE RATING - E
Parking - Residents parking High Street £50 pa or Richardson's Family bowling £200 pa.
DIRECTIONS: Gated community can be accessed from the High Street via The Scout Group archway round to the left via a security gate. Additional access via the bowling alley car park with steps up to another security gate.
Hallway - Through the solid wooden front door into this versatile home; opening into the living space and door into...
Cloakroom / Wc - Corner wash basin and WC; tiled flooring with underfloor heating and double glazed window.
Open-Plan Living - Modern day living opening into the kitchen and double glazed doors out to the veranda. Tiled flooring with underfloor heating, double glazed windows, TV and power points; stairs down to the ground floor.
Kitchen - 3.42m x 1.90m (11'2" x 6'2") - Wall and base units with wooden worktop, inset sink / drainer and appliances include dishwasher, oven, hob and extractor fan over. Tiled flooring with underfloor heating, double glazed window and power points.
Stairs - Lower Level Hallway - Stairs down to the lower level versatile accommodation with doors to 3 bedrooms, bathroom and utility. Tiled flooring with underfloor heating, power points and handy under stair space offers an ideal study, storage or gym area.
Bathroom - 3.59m x 2.74 (11'9" x 8'11") - Fabulous size, tiled top to toe; suite comprises a pedestal basin, WC and double shower cubicle. Tiled flooring with under floor heating and double glazed window.
Bedroom 1 - 3.67m x 3.13m (12'0" x 10'3") - However you choose to use this room it has a double glazed door which opens onto a large balcony. Tiled flooring with under floor heating, TV and power points.
Bedroom 2 - 3.61m x 3.21m (11'10" x 10'6") - Double bedroom with tiled floor, underfloor heating, double glazed window and power points.
Bedroom 3 - 2.48m x 2.46m (8'1" x 8'0") - Tiled flooring with underfloor heating, double glazed window and power points.
Utility Room - 1.98m x 1.70m (6'5" x 5'6") - Worktop with inset sink and space / plumbing for your chosen appliances. Tiled flooring with underfloor heating and heating manifolds. Power points and the pressurised hot water unit.
Outside - Gated community with a walled low maintenance frontage with path to the front door and steps down to the two tier terrace garden. Large timber decked terrace 12.45m x 6.67m offers a blank canvas whilst steps up to the higher terrace enjoys sea views over the rooftops. Modern meets rustic with contrasting brick work, timber decking and glass balcony panels. Outside lighting, built-in storage and steps down to off road parking.
FREEHOLD TENURE
EAST SUFFOLK COUNCIL - TAX BAND C
ENERGY PERFORMANCE RATING - E
Parking - Residents parking High Street £50 pa or Richardson's Family bowling £200 pa.
DIRECTIONS: Gated community can be accessed from the High Street via The Scout Group archway round to the left via a security gate. Additional access via the bowling alley car park with steps up to another security gate.
Interested in this property?
Council tax
First listed
Over a month agoEnergy Performance Certificate
High Street, Lowestoft
Marketed by
Ange & Co - Lowestoft Ivy Lane, Oulton Broad Lowestoft NR33 8QHPlacebuzz mortgage repayment calculator
Monthly repayment
The Est. Mortgage is for a 25 years repayment mortgage based on a 10% deposit and a 5.5% annual interest. It is only intended as a guide. Make sure you obtain accurate figures from your lender before committing to any mortgage. Your home may be repossessed if you do not keep up repayments on a mortgage.
High Street, Lowestoft - Streetview
DISCLAIMER: Property descriptions and related information displayed on this page are marketing materials provided by Ange & Co - Lowestoft. Placebuzz does not warrant or accept any responsibility for the accuracy or completeness of the property descriptions or related information provided here and they do not constitute property particulars. Please contact Ange & Co - Lowestoft for full details and further information.


