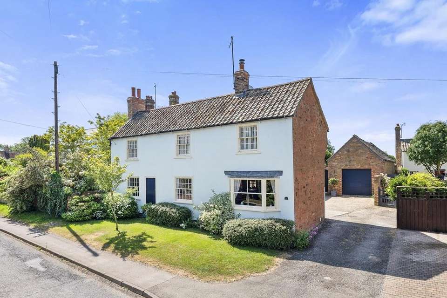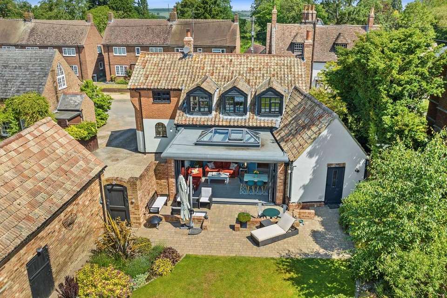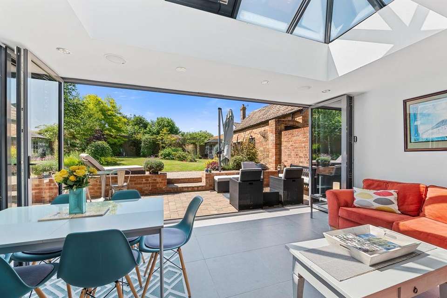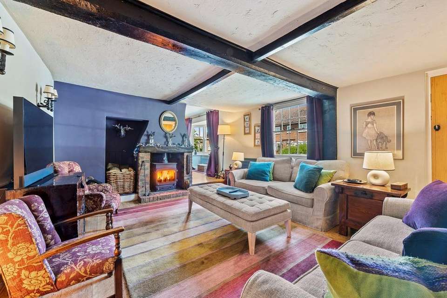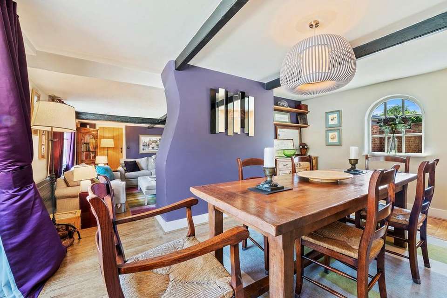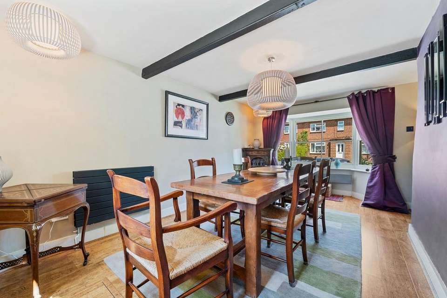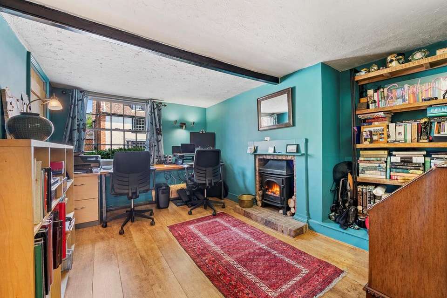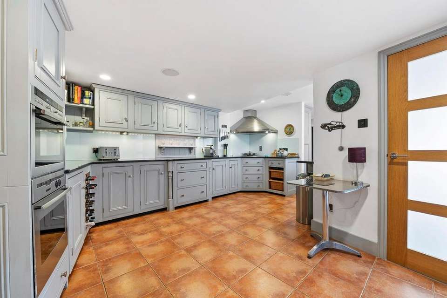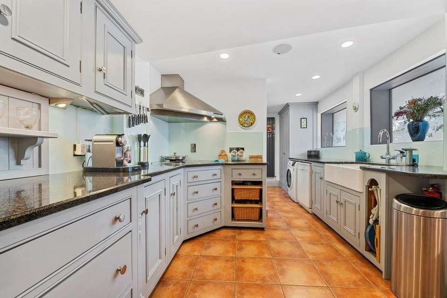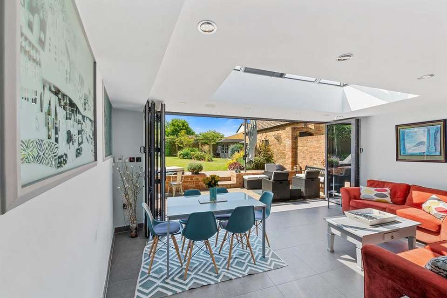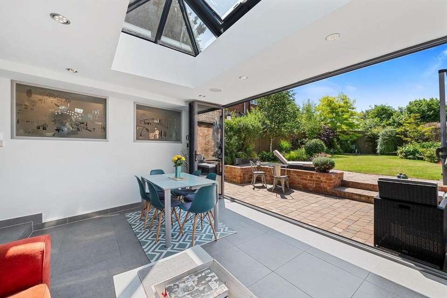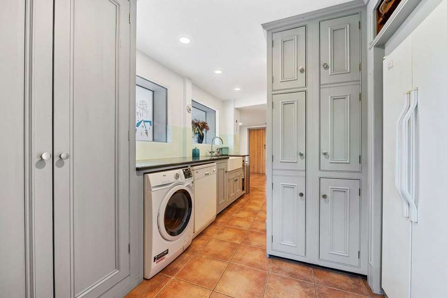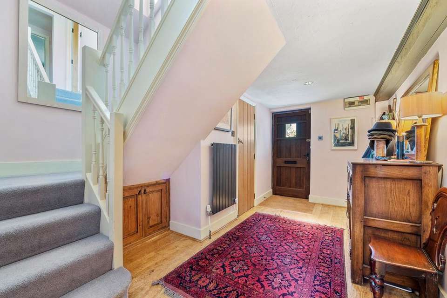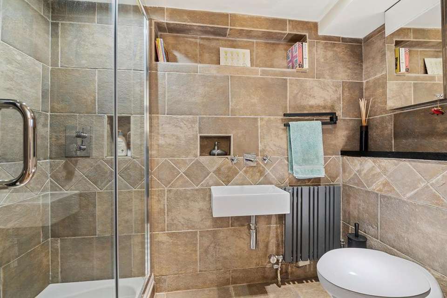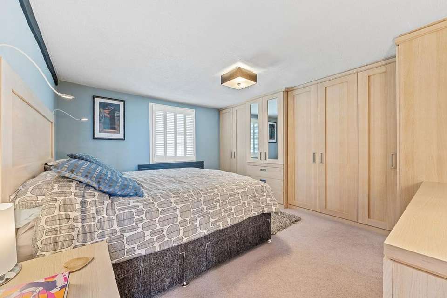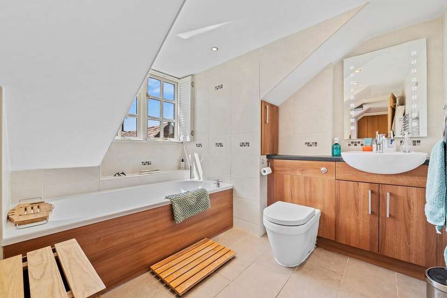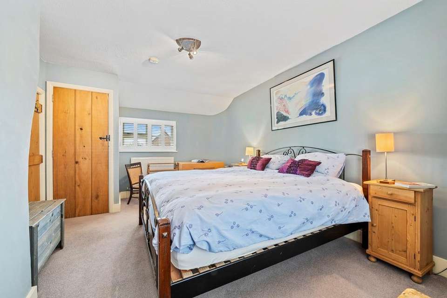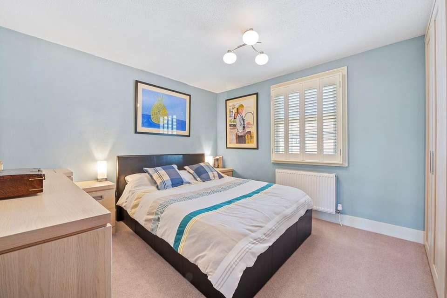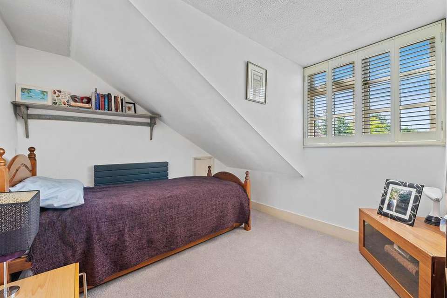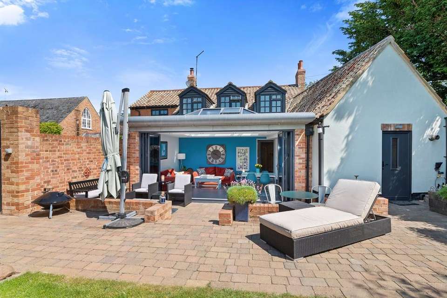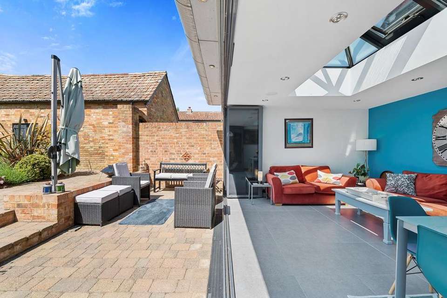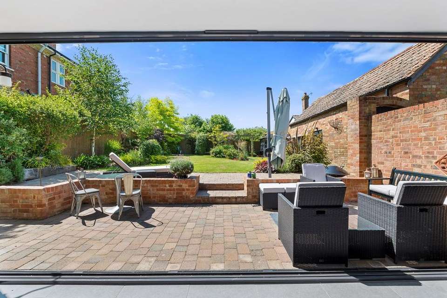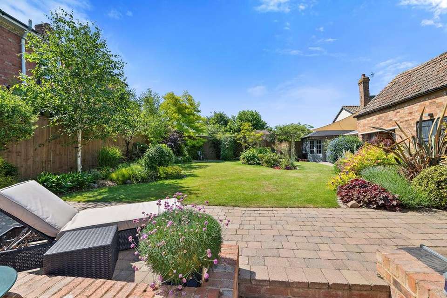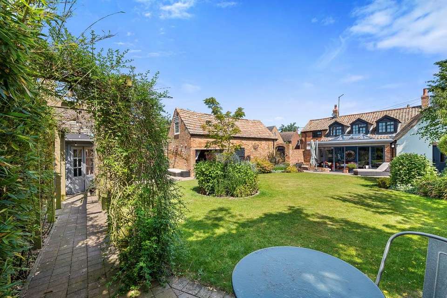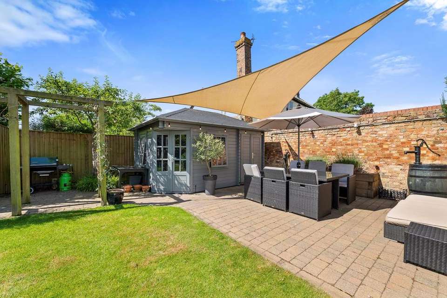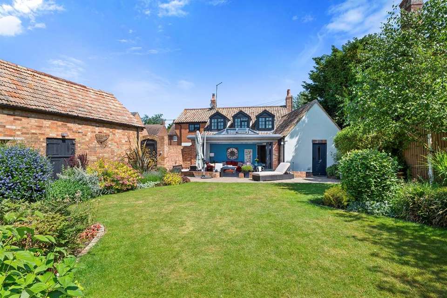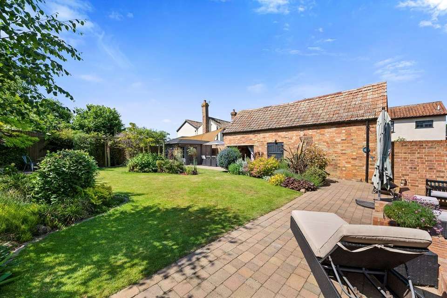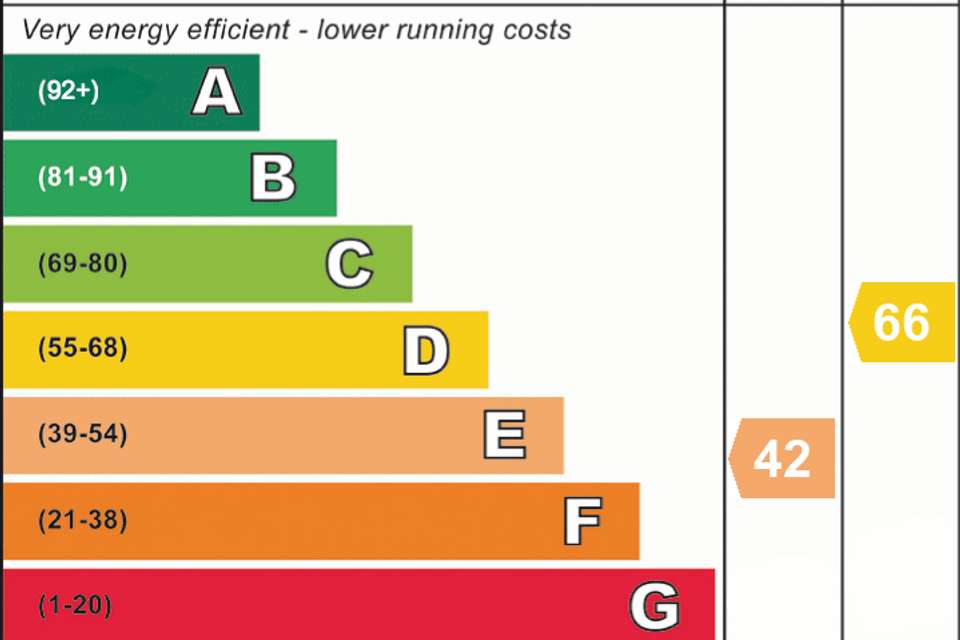£750,000
Est. Mortgage £3,752 per month*
4 bedroom detached house for sale
Catworth, PE28Property description
AT A GLANCE:• Carefully modernised and sympathetically extended.• Delightful blend of original features and contemporary style.• Living room with multi-fuel stove.• Cosy formal dining with useful cellar below.• Bespoke kitchen with granite counters and handcrafted cabinets.• Wonderful garden room with roof lantern and bi-fold doors leading to the garden terrace.• Study/home office with feature fireplace and electric stove.• Practical pantry/utility area /WC and storeroom.• Four bedrooms, bathroom and shower room.• Fully upgraded with integrated on-line heating and lighting controls, quality floorcoverings throughout.• Meticulously landscaped, south-facing garden fully enclosed by wall and fencing.• Garage, useful outbuildings, off road parking and gated garden access.• Charming rural community yet well served by major road links and with good access to stations providing commuter trains to London.
Ground Floor
A hardwood panelled entrance door with bullseye window opens into a welcoming reception hall with turning staircase to the first floor and a fully tiled shower room with guest WC. The characterful living room features a brick fireplace with oak bressummer incorporating a multi-fuel stove, adjacent wood store, central ceiling cross beams and a step up into the formal, dual-aspect dining area with walk-in bay to front, ceiling timbers and access to the useful full-height cellar. A third reception room serves equally as a home office, cosy snug or occasional bedroom five, with fitted shelving and brick fireplace recess housing an electric stove.
The beautifully detailed kitchen features tiled flooring and bespoke handcrafted painted cabinets by Brookmans, granite counters, Belfast sink with Quettle hot water and filtered water tap, Neff double oven, microwave and Neff Ceran corner hob with extractor, plus useful pantry/utility area with plumbing for white goods. From the kitchen you step down into what is certainly a focal point of the house, the superb garden room with wonderful roof lantern and full-width bi-folding doors which open out onto the garden terrace for excellent indoor/outdoor entertaining. (Smart integrated ceiling speaker system through kitchen and garden room).
First Floor
The spacious, light landing with window overlooking the rear garden provides access to the four first floor bedrooms - all of which feature shuttered windows - and the family bathroom. Three of the bedrooms are to the front of the house, all of which are generous doubles, and two offer a full range of bespoke fitted Hammonds wardrobes. The generously proportioned contemporary bathroom is fully tiled and fitted with a panelled bath, countertop with inset basin, vanity mirror and storage below and WC with concealed cistern.
Outside – Garden and Buildings
A particular feature of this property is the fabulous outdoor environment, with formal lawn flanked by beautifully stock flower and shrub beds and young trees, and a beautifully private, split-level block paved terrace carefully constructed to offer relaxing seating areas and pergola.
Positioned at the end of the garden is a solid log cabin by Tuin with external power, currently used a gym and easily repurposed for homeworking, hobbies etc. plus an adjoining tool shed.
To the front of the property is a shallow area of lawn interspersed with mature shrubs, and a gravelled drive providing off-road parking and access to the garage.
Brick and Double Pantile Garage
6.33m x 3.73m (20' 9" x 12' 3")
Electrically operated roller door, light and power, personal door, attached Potting Shed to rear and stairs to two attic rooms.
Versatile Garden Cabin/Home Office/Gym
2.73m x 2.70m (8' 11" x 8' 10")
With light and power connected.
Tool Shed
2.70m x 1.26m (8’ 10” x 4’ 2”)
Additional Features
Secondary glazing to the front of the house and double-glazed windows to the rear.
Internal and main entrance doors are solid oak bespoke.
Smart Wi-Fi NEST heating with water management system (also incorporates smoke alarm and front door video security camera).
Oil fired central heating to radiators, with Megaflo pressure water cylinder.
town-and-country
Catworth
The small rural farming village of Catworth is situated one mile south of the recently upgraded A14 giving excellent access to the A1, M1 and M6. It benefits from a mobile post-office service, Church, service station/garage, large playing field/pavilion with club house, football pitch, cricket pitch, Astroturf, play area, tennis and basketball court and a thriving village hall with many active community groups such as the Catworth Amateur Theatrical Society, Art Club, Cinema Club, monthly indoor Market, Pop-Up Pub and the Indoor Bowling Group.
Kimbolton, 3 miles to the south, provides a variety of shops, eateries and recreational facilities and one of the area's leading public schools. Both Huntingdon and St. Neots have mainline train stations to London’s Kings Cross. Oundle, Cambridge, Peterborough and Northampton are within easy commuting distance. It is also conveniently located for easy access to airports, Luton, Birmingham, London City as well as Heathrow. Private airports can be found at an easy distance with Cambridge and Sywell being nearest.
Ground Floor
A hardwood panelled entrance door with bullseye window opens into a welcoming reception hall with turning staircase to the first floor and a fully tiled shower room with guest WC. The characterful living room features a brick fireplace with oak bressummer incorporating a multi-fuel stove, adjacent wood store, central ceiling cross beams and a step up into the formal, dual-aspect dining area with walk-in bay to front, ceiling timbers and access to the useful full-height cellar. A third reception room serves equally as a home office, cosy snug or occasional bedroom five, with fitted shelving and brick fireplace recess housing an electric stove.
The beautifully detailed kitchen features tiled flooring and bespoke handcrafted painted cabinets by Brookmans, granite counters, Belfast sink with Quettle hot water and filtered water tap, Neff double oven, microwave and Neff Ceran corner hob with extractor, plus useful pantry/utility area with plumbing for white goods. From the kitchen you step down into what is certainly a focal point of the house, the superb garden room with wonderful roof lantern and full-width bi-folding doors which open out onto the garden terrace for excellent indoor/outdoor entertaining. (Smart integrated ceiling speaker system through kitchen and garden room).
First Floor
The spacious, light landing with window overlooking the rear garden provides access to the four first floor bedrooms - all of which feature shuttered windows - and the family bathroom. Three of the bedrooms are to the front of the house, all of which are generous doubles, and two offer a full range of bespoke fitted Hammonds wardrobes. The generously proportioned contemporary bathroom is fully tiled and fitted with a panelled bath, countertop with inset basin, vanity mirror and storage below and WC with concealed cistern.
Outside – Garden and Buildings
A particular feature of this property is the fabulous outdoor environment, with formal lawn flanked by beautifully stock flower and shrub beds and young trees, and a beautifully private, split-level block paved terrace carefully constructed to offer relaxing seating areas and pergola.
Positioned at the end of the garden is a solid log cabin by Tuin with external power, currently used a gym and easily repurposed for homeworking, hobbies etc. plus an adjoining tool shed.
To the front of the property is a shallow area of lawn interspersed with mature shrubs, and a gravelled drive providing off-road parking and access to the garage.
Brick and Double Pantile Garage
6.33m x 3.73m (20' 9" x 12' 3")
Electrically operated roller door, light and power, personal door, attached Potting Shed to rear and stairs to two attic rooms.
Versatile Garden Cabin/Home Office/Gym
2.73m x 2.70m (8' 11" x 8' 10")
With light and power connected.
Tool Shed
2.70m x 1.26m (8’ 10” x 4’ 2”)
Additional Features
Secondary glazing to the front of the house and double-glazed windows to the rear.
Internal and main entrance doors are solid oak bespoke.
Smart Wi-Fi NEST heating with water management system (also incorporates smoke alarm and front door video security camera).
Oil fired central heating to radiators, with Megaflo pressure water cylinder.
town-and-country
Catworth
The small rural farming village of Catworth is situated one mile south of the recently upgraded A14 giving excellent access to the A1, M1 and M6. It benefits from a mobile post-office service, Church, service station/garage, large playing field/pavilion with club house, football pitch, cricket pitch, Astroturf, play area, tennis and basketball court and a thriving village hall with many active community groups such as the Catworth Amateur Theatrical Society, Art Club, Cinema Club, monthly indoor Market, Pop-Up Pub and the Indoor Bowling Group.
Kimbolton, 3 miles to the south, provides a variety of shops, eateries and recreational facilities and one of the area's leading public schools. Both Huntingdon and St. Neots have mainline train stations to London’s Kings Cross. Oundle, Cambridge, Peterborough and Northampton are within easy commuting distance. It is also conveniently located for easy access to airports, Luton, Birmingham, London City as well as Heathrow. Private airports can be found at an easy distance with Cambridge and Sywell being nearest.
Property photos
Council tax
First listed
Over a month agoEnergy Performance Certificate
Catworth, PE28
Placebuzz mortgage repayment calculator
Monthly repayment
Based on a 25 year mortgage, with a 10% deposit and a 4.50% interest rate.
Catworth, PE28 - Streetview
DISCLAIMER: Property descriptions and related information displayed on this page are marketing materials provided by Peter Lane & Partners - Kimbolton. Placebuzz does not warrant or accept any responsibility for the accuracy or completeness of the property descriptions or related information provided here and they do not constitute property particulars. Please contact Peter Lane & Partners - Kimbolton for full details and further information.
