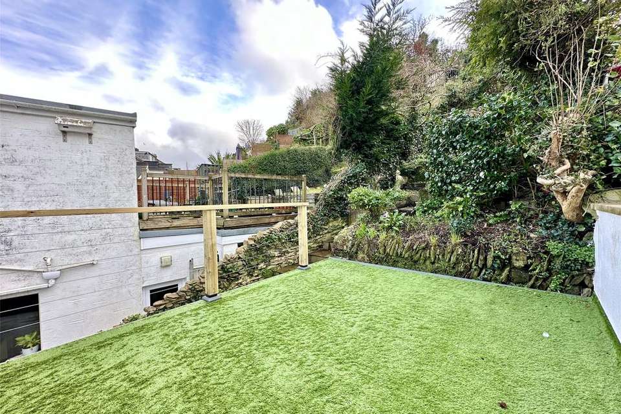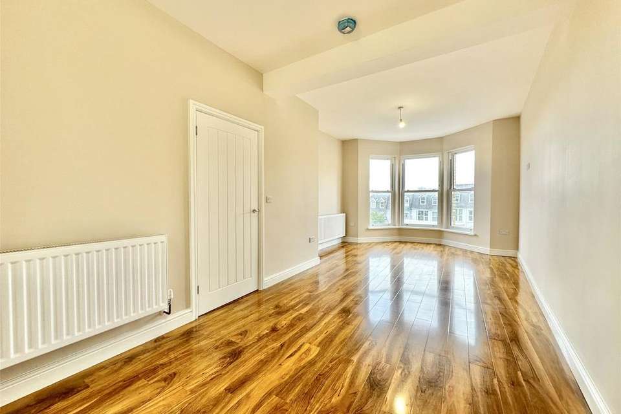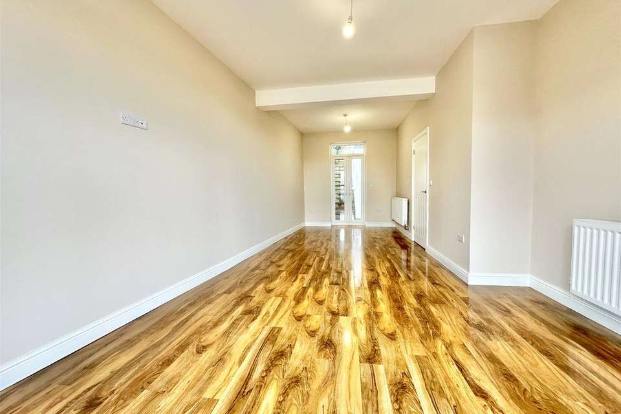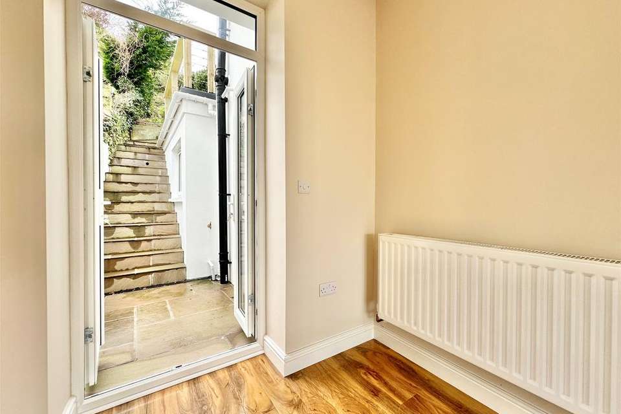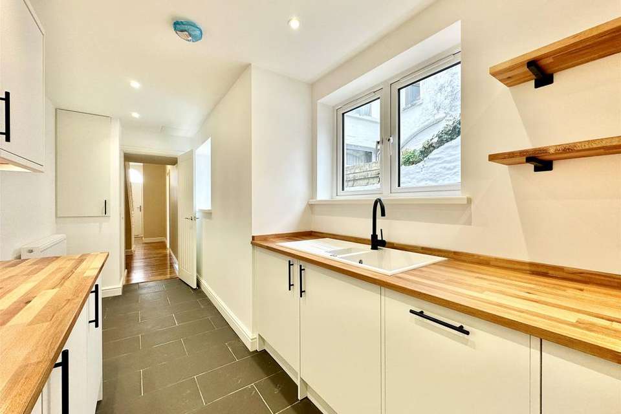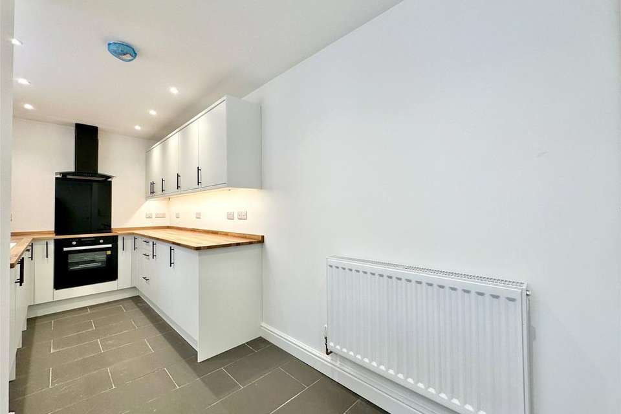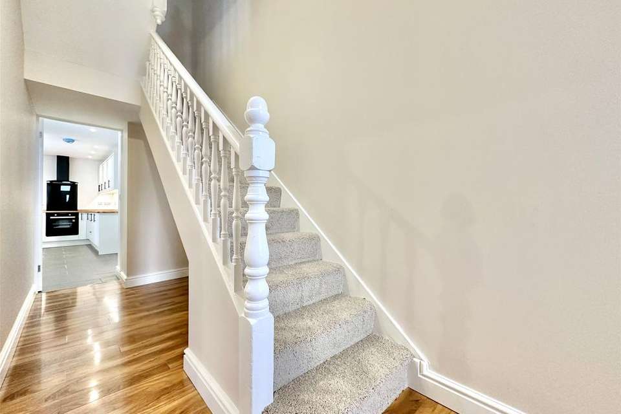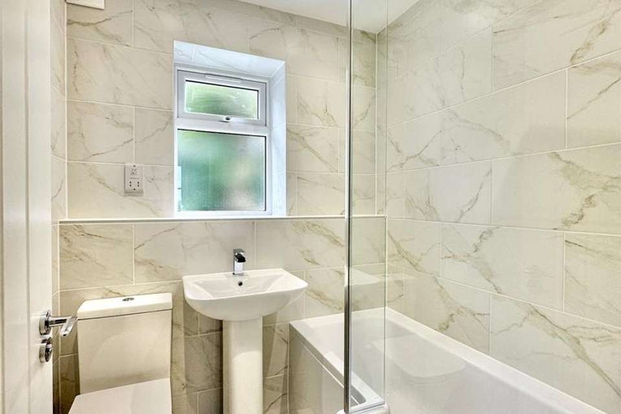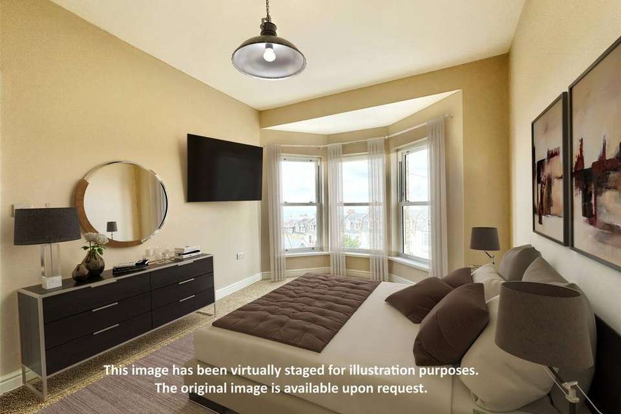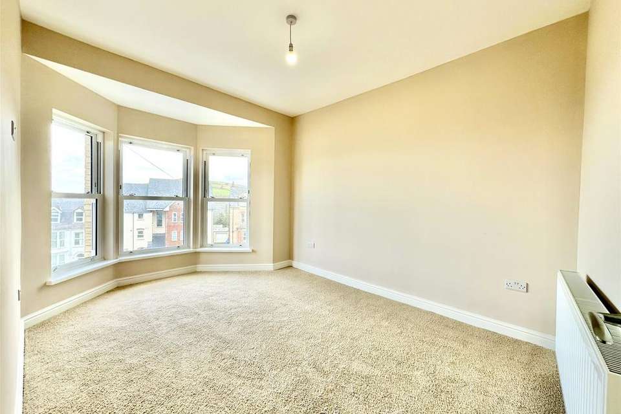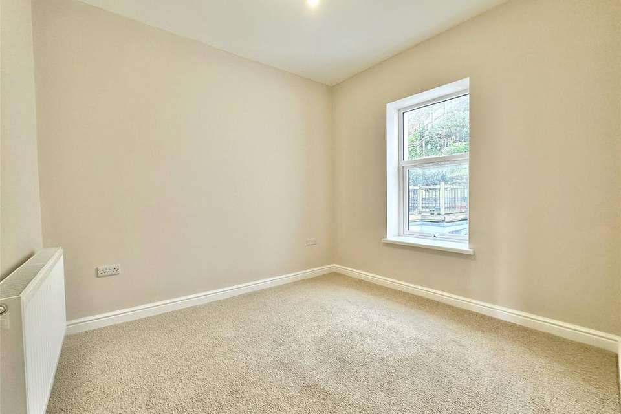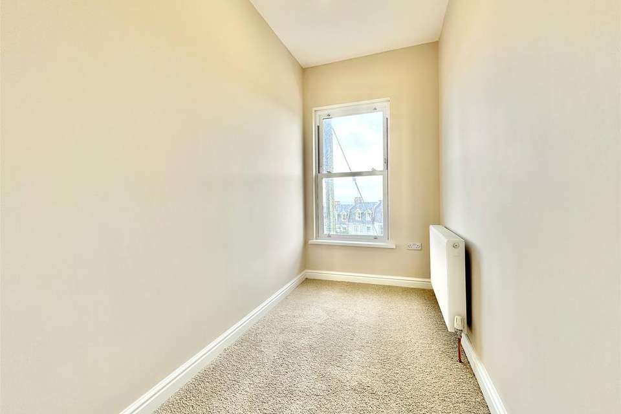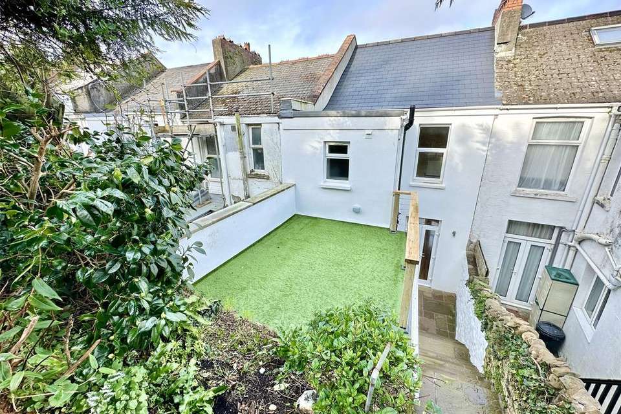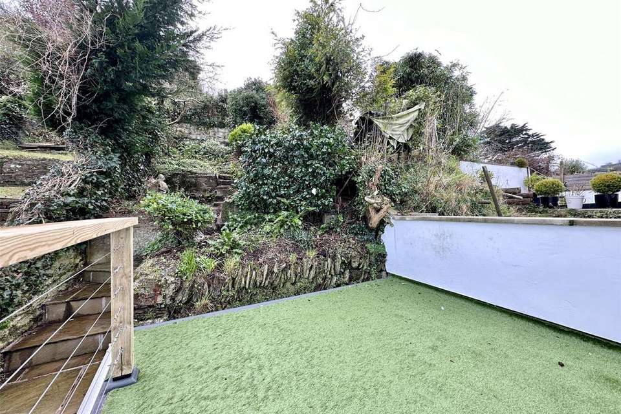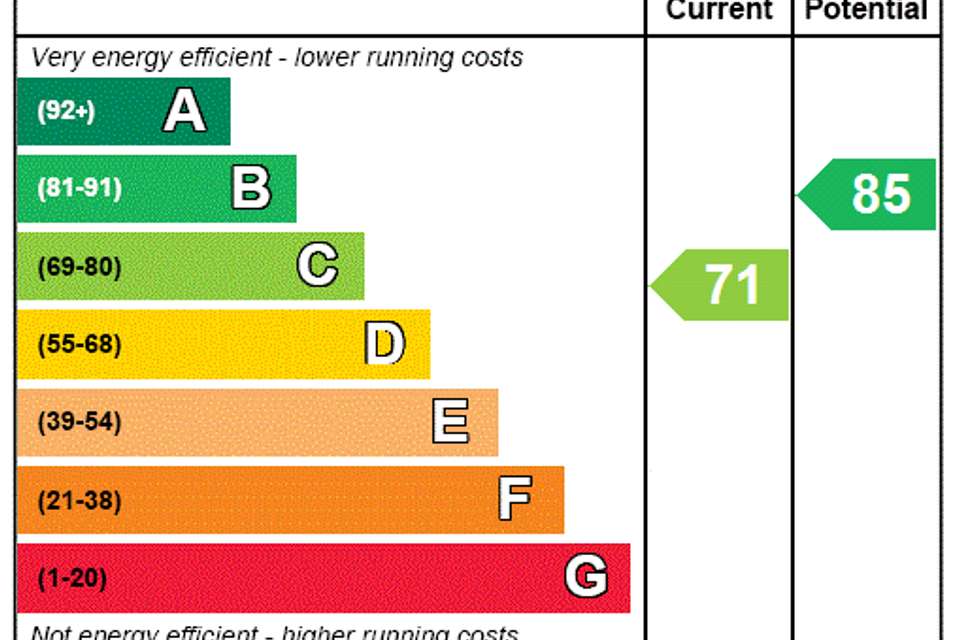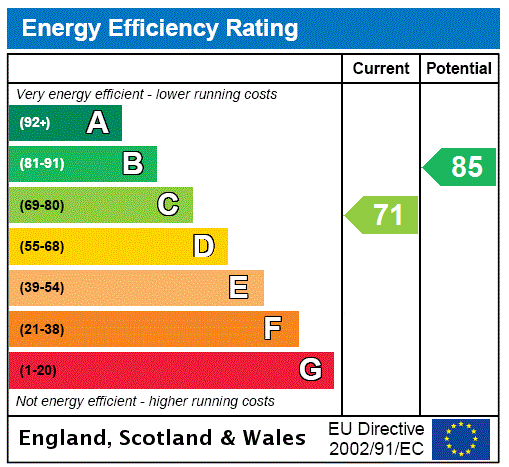3 bedroom terraced house for sale
Devon, EX34terraced house
bedrooms
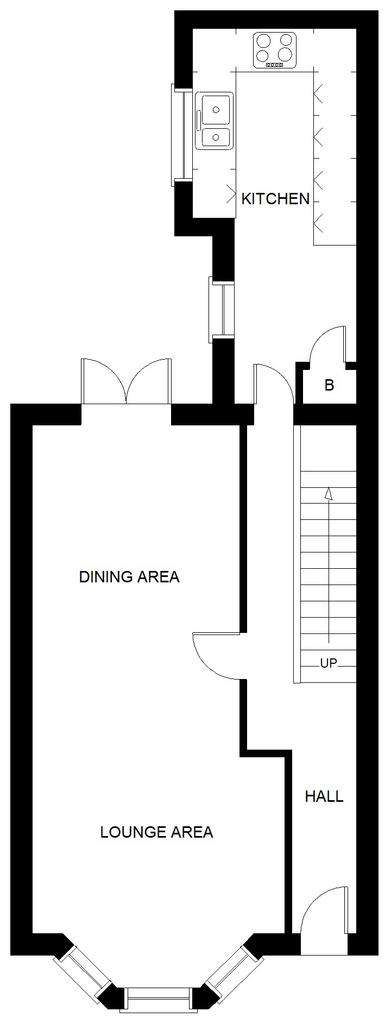
Property photos

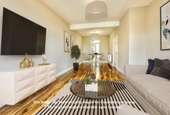
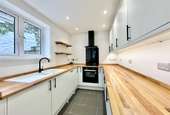
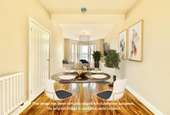
+16
Property description
Nestled in a sought-after residential locale, this property boasts meticulous refurbishment to a high standard, seamlessly blending modern amenities with its charming facade. Located in the Chambercombe area, just half a mile from the bustling high street and a leisurely stroll from the picturesque harbour and seafront. Hillsborough, offering spectacular coastal views, is nearby for dog walkers and afternoon strolls and new Water Sport centre and Lime Kiln Cafe Bar is a handy close facility.
The living space, completely revamped by the present owner, spans two floors. The entrance hall leads to a bright 24ft lounge diner with bay window and double doors to the rear courtyard. The kitchen features sleek white units with contrasting black handles and integrated appliances which include an oven, hob and extractor canopy, fridge, freezer, dishwasher and a washing machine.
Upstairs, three bedrooms offer versatility, with bedrooms 1 and 3 capturing delightful harbour and sea views. A newly fitted bathroom showcases a modern white suite with a shower over the bath and contemporary tiling.
Externally, the property has undergone numerous improvements, including new roofs, uPVC double glazed sliding sash windows, facias, and gutters. Internally, walls and ceilings are re-boarded and plastered, with rewiring, re-plumbing, and a new gas-fired heating system. Neutral-toned decor and new floor coverings enhance the space and completes the finish.
Outside, unrestricted parking is available within the road. The home is complemented by a rear courtyard, additional roof terrace, and a good-sized terraced garden. With no onward chain, this home is in optimal condition, making it an ideal residence for a young family – move in and enjoy immediate occupancy.
Applicants are advised to proceed from our offices in an easterly direction along the high street and continue on into Portland Street. Follow the road passing Lantern Court (McCarthy & Stone) and continue through the traffic lights. Further along, turn right into Chambercombe Road immediately after the Thatched Inn and continue up the hill taking the second right-hand turn, approximately 180 metres up, into Champernowne Crescent. Number four will be found a short way along the road on the left.
The living space, completely revamped by the present owner, spans two floors. The entrance hall leads to a bright 24ft lounge diner with bay window and double doors to the rear courtyard. The kitchen features sleek white units with contrasting black handles and integrated appliances which include an oven, hob and extractor canopy, fridge, freezer, dishwasher and a washing machine.
Upstairs, three bedrooms offer versatility, with bedrooms 1 and 3 capturing delightful harbour and sea views. A newly fitted bathroom showcases a modern white suite with a shower over the bath and contemporary tiling.
Externally, the property has undergone numerous improvements, including new roofs, uPVC double glazed sliding sash windows, facias, and gutters. Internally, walls and ceilings are re-boarded and plastered, with rewiring, re-plumbing, and a new gas-fired heating system. Neutral-toned decor and new floor coverings enhance the space and completes the finish.
Outside, unrestricted parking is available within the road. The home is complemented by a rear courtyard, additional roof terrace, and a good-sized terraced garden. With no onward chain, this home is in optimal condition, making it an ideal residence for a young family – move in and enjoy immediate occupancy.
Applicants are advised to proceed from our offices in an easterly direction along the high street and continue on into Portland Street. Follow the road passing Lantern Court (McCarthy & Stone) and continue through the traffic lights. Further along, turn right into Chambercombe Road immediately after the Thatched Inn and continue up the hill taking the second right-hand turn, approximately 180 metres up, into Champernowne Crescent. Number four will be found a short way along the road on the left.
Interested in this property?
Council tax
First listed
Over a month agoEnergy Performance Certificate
Devon, EX34
Marketed by
Webbers - Ilfracombe 48 High Street Ilfracombe EX34 9QBPlacebuzz mortgage repayment calculator
Monthly repayment
The Est. Mortgage is for a 25 years repayment mortgage based on a 10% deposit and a 5.5% annual interest. It is only intended as a guide. Make sure you obtain accurate figures from your lender before committing to any mortgage. Your home may be repossessed if you do not keep up repayments on a mortgage.
Devon, EX34 - Streetview
DISCLAIMER: Property descriptions and related information displayed on this page are marketing materials provided by Webbers - Ilfracombe. Placebuzz does not warrant or accept any responsibility for the accuracy or completeness of the property descriptions or related information provided here and they do not constitute property particulars. Please contact Webbers - Ilfracombe for full details and further information.






