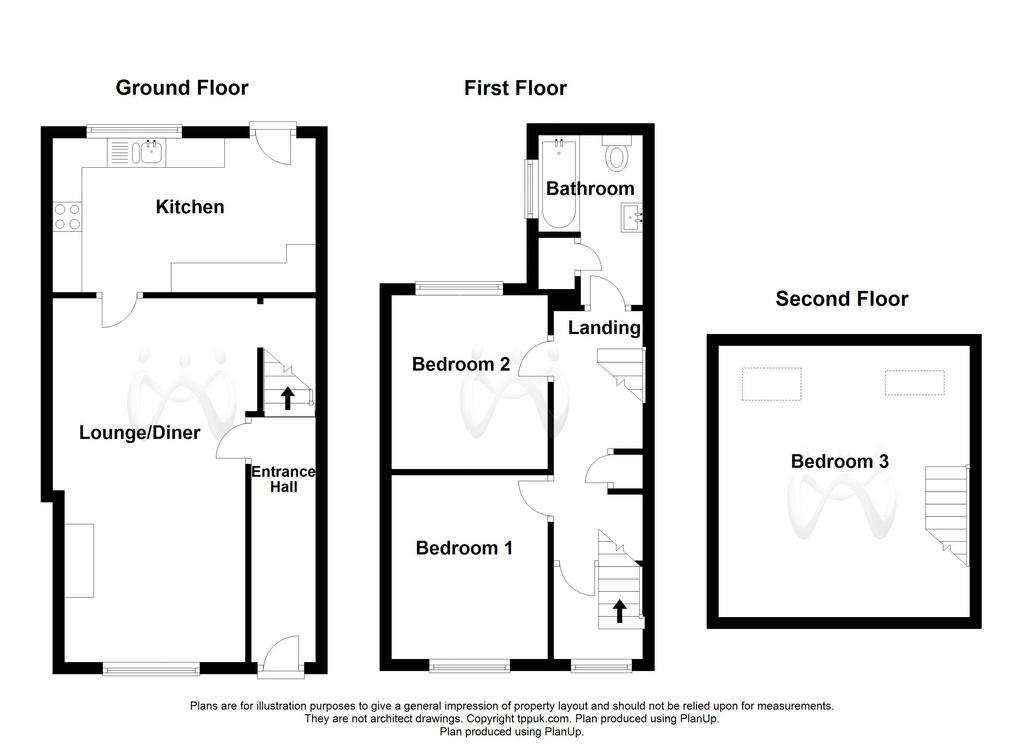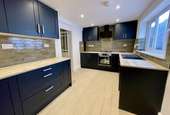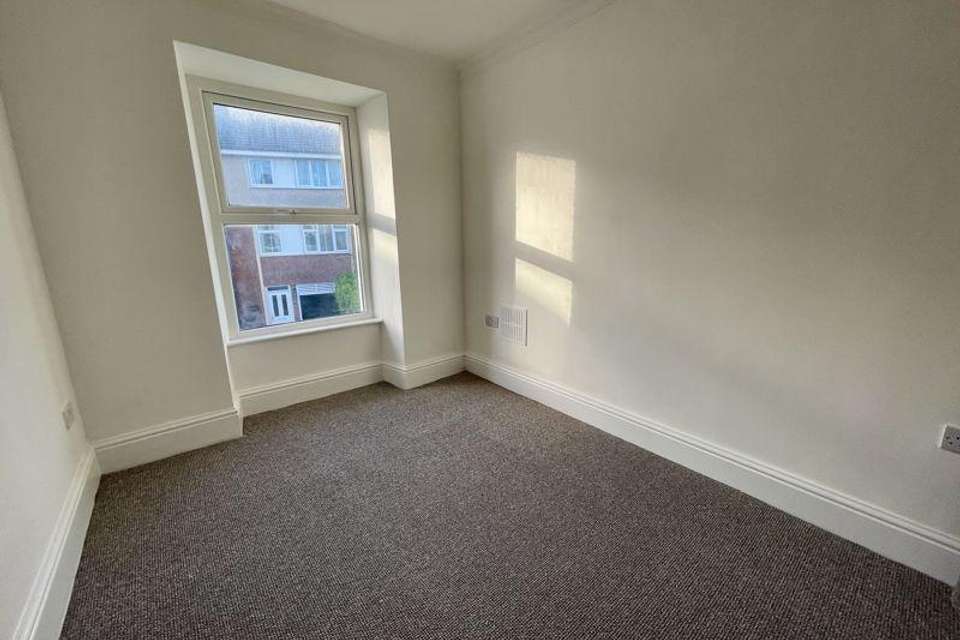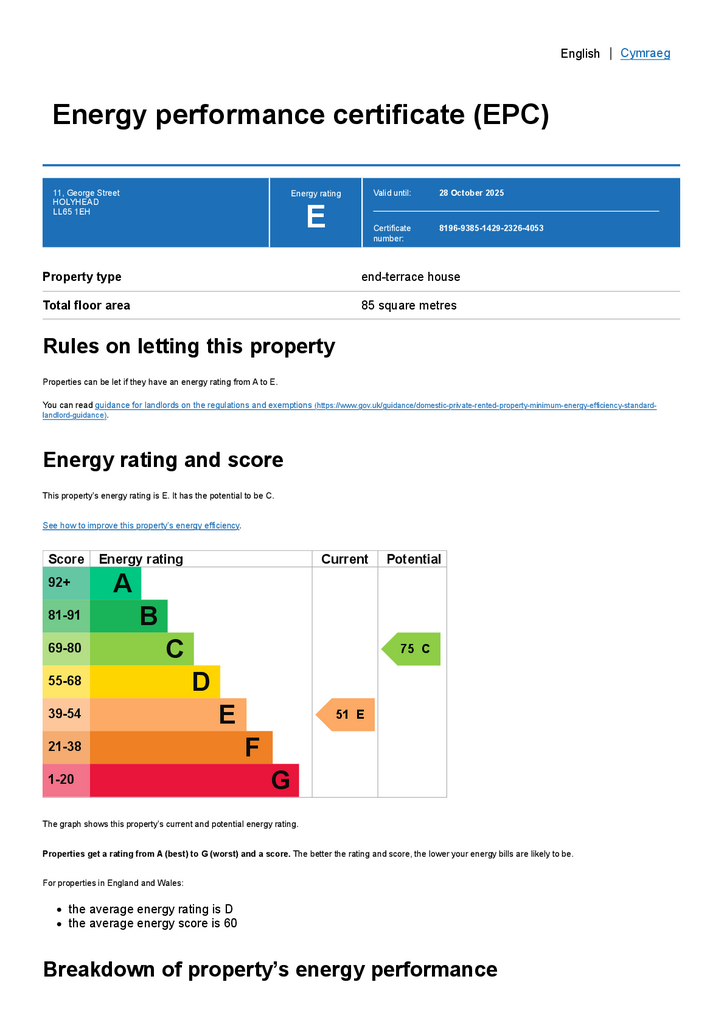3 bedroom terraced house for sale
George Street, Holyheadterraced house
bedrooms

Property photos




+7
Property description
Attractive End-Terrace house, recently upgraded/modernised and well-presented throughout, benefitting from a newly fitted Kitchen, new central heating system and a full re-wire. Positioned well to enjoy easy access to Newry Beach/Holyhead Harbour coupled with being within walking distance to Holyhead town centre. Set out over three floors, the accommodation is laid out to provide a Lounge/Diner and Kitchen to the ground floor, 2 Bedrooms, Box Room and a Bathroom to first floor and an additional Bedroom to the top floor. A comfortable growing family home yet an ideal opportunity for a first-time buyer, early viewing recommended. The property is well positioned for Holyhead town centre which offers a wide range of shops and services as well as being within walking distance to Newry beach, schools and transport links which includes the busy ferry link to Ireland, mainline railway station and bus services. Many popular attractions are also within a short drive away with the benefit of easy access to the A55 expressway providing easy commuting.
GROUND FLOOR
Entrance Hall
Tiled flooring, stairs to first floor, door to:
Lounge/Diner - 20' 4'' x 10' 10'' (6.21m x 3.29m)
uPVC double glazed window to front, fireplace with tiled surround and mantle above, double radiator to one side, built-in under-stairs storage cupboard, door to:
Kitchen - 8' 8'' x 14' 9'' (2.63m x 4.49m)
Newly fitted base and eye level units with worktop space over, 1+1/2 bowl sink unit with single drainer and mixer tap, plumbing for washing machine, space for fridge/freezer and tumble dryer, built-in electric oven and gas hob, uPVC double glazed window to rear, tiled flooring, stable door opening onto rear yard.
FIRST FLOOR
First Floor Landing
Storage cupboard to one side, doors to:
Bathroom
Three piece suite comprising bath with hand shower attachment, wash hand basin and WC, tiled surround, uPVC frosted double glazed window to side, door to cupboard which houses a wall mounted gas boiler.
Bedroom 1 - 10' 4'' x 7' 10'' (3.14m x 2.39m)
uPVC double glazed window to front, radiator.
Bedroom 2 - 9' 9'' x 8' 0'' (2.97m x 2.43m)
uPVC double glazed window to rear, double radiator.
Box Room - 6' 2'' x 5' 0'' (1.89m x 1.52m)
uPVC double glazed window to front, stairs leading up to the Loft Room/ Bedroom 3.
OUTSIDE
Enclosed courtyard to rear.
SECOND FLOOR
Bedroom 3 - 15' 2'' x 12' 10'' (4.62m x 3.91m) MAX
Two skylights, radiator and exposed beams.
Council Tax Band: A
Tenure: Freehold
GROUND FLOOR
Entrance Hall
Tiled flooring, stairs to first floor, door to:
Lounge/Diner - 20' 4'' x 10' 10'' (6.21m x 3.29m)
uPVC double glazed window to front, fireplace with tiled surround and mantle above, double radiator to one side, built-in under-stairs storage cupboard, door to:
Kitchen - 8' 8'' x 14' 9'' (2.63m x 4.49m)
Newly fitted base and eye level units with worktop space over, 1+1/2 bowl sink unit with single drainer and mixer tap, plumbing for washing machine, space for fridge/freezer and tumble dryer, built-in electric oven and gas hob, uPVC double glazed window to rear, tiled flooring, stable door opening onto rear yard.
FIRST FLOOR
First Floor Landing
Storage cupboard to one side, doors to:
Bathroom
Three piece suite comprising bath with hand shower attachment, wash hand basin and WC, tiled surround, uPVC frosted double glazed window to side, door to cupboard which houses a wall mounted gas boiler.
Bedroom 1 - 10' 4'' x 7' 10'' (3.14m x 2.39m)
uPVC double glazed window to front, radiator.
Bedroom 2 - 9' 9'' x 8' 0'' (2.97m x 2.43m)
uPVC double glazed window to rear, double radiator.
Box Room - 6' 2'' x 5' 0'' (1.89m x 1.52m)
uPVC double glazed window to front, stairs leading up to the Loft Room/ Bedroom 3.
OUTSIDE
Enclosed courtyard to rear.
SECOND FLOOR
Bedroom 3 - 15' 2'' x 12' 10'' (4.62m x 3.91m) MAX
Two skylights, radiator and exposed beams.
Council Tax Band: A
Tenure: Freehold
Interested in this property?
Council tax
First listed
Over a month agoEnergy Performance Certificate
George Street, Holyhead
Marketed by
Williams & Goodwin The Property People - Holyhead 1 & 2 Market Buildings Holyhead Anglesey LL65 1HHPlacebuzz mortgage repayment calculator
Monthly repayment
The Est. Mortgage is for a 25 years repayment mortgage based on a 10% deposit and a 5.5% annual interest. It is only intended as a guide. Make sure you obtain accurate figures from your lender before committing to any mortgage. Your home may be repossessed if you do not keep up repayments on a mortgage.
George Street, Holyhead - Streetview
DISCLAIMER: Property descriptions and related information displayed on this page are marketing materials provided by Williams & Goodwin The Property People - Holyhead. Placebuzz does not warrant or accept any responsibility for the accuracy or completeness of the property descriptions or related information provided here and they do not constitute property particulars. Please contact Williams & Goodwin The Property People - Holyhead for full details and further information.












