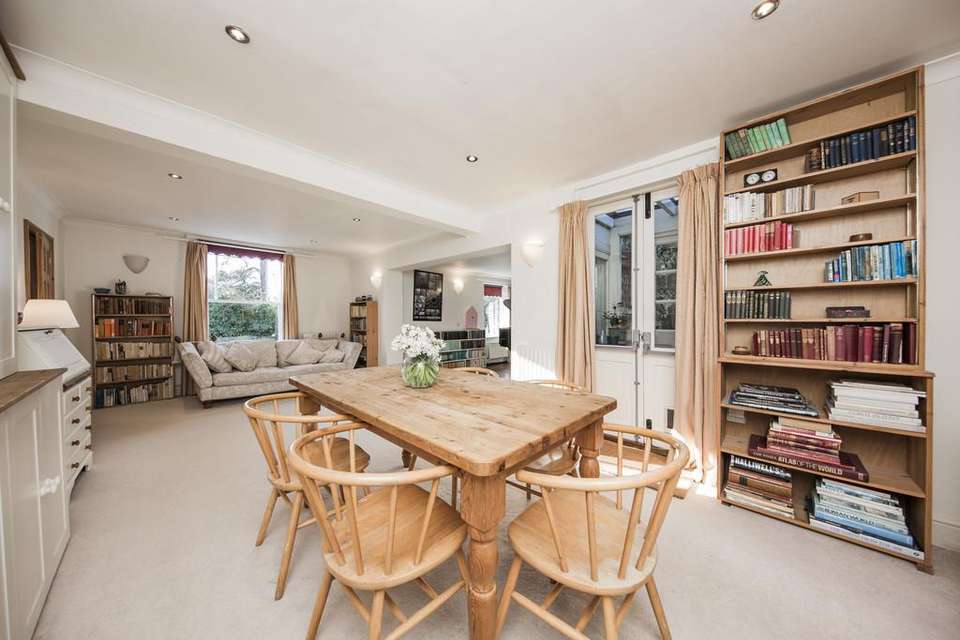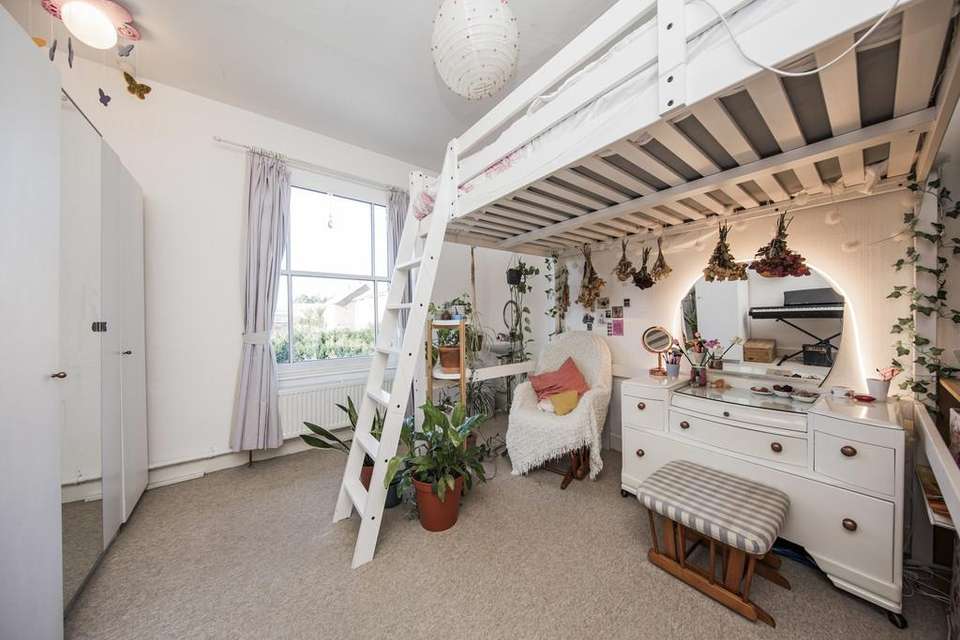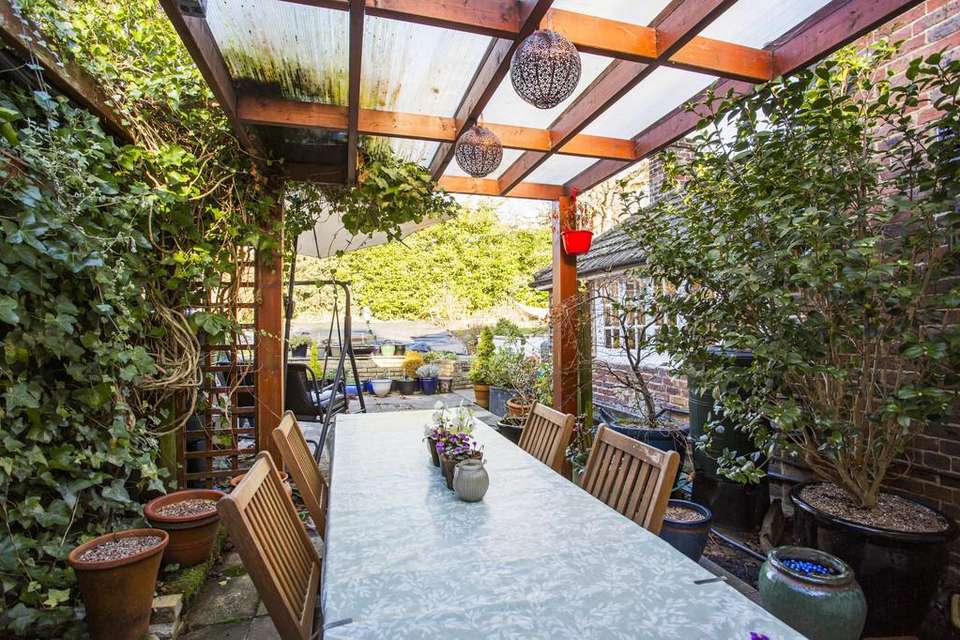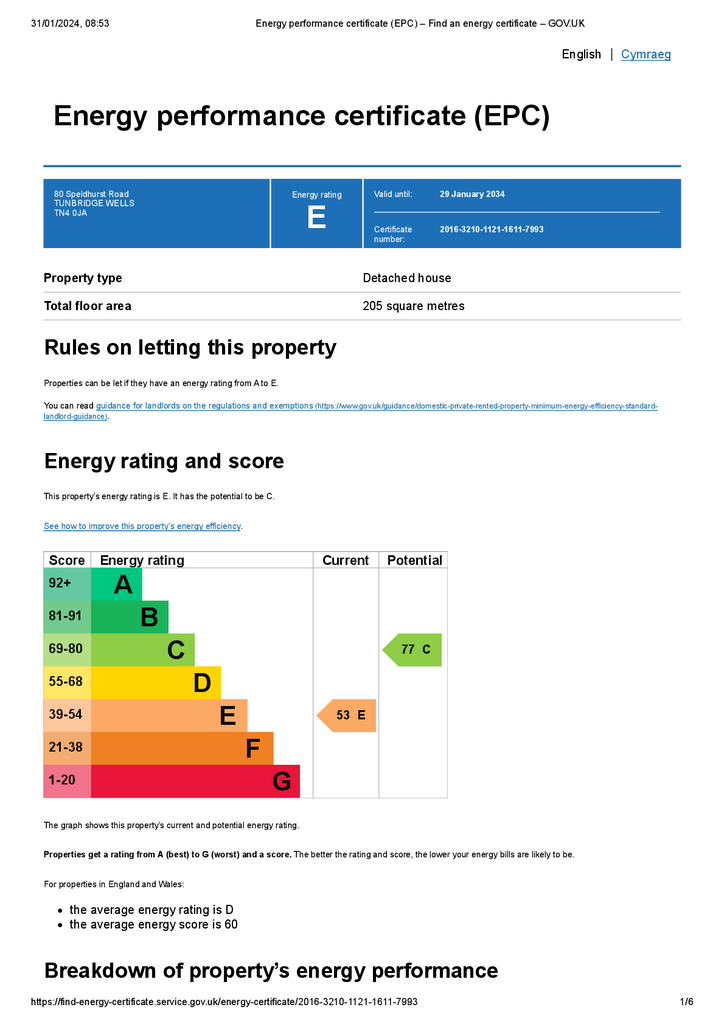4 bedroom detached house for sale
Speldhurst Road, Southboroughdetached house
bedrooms
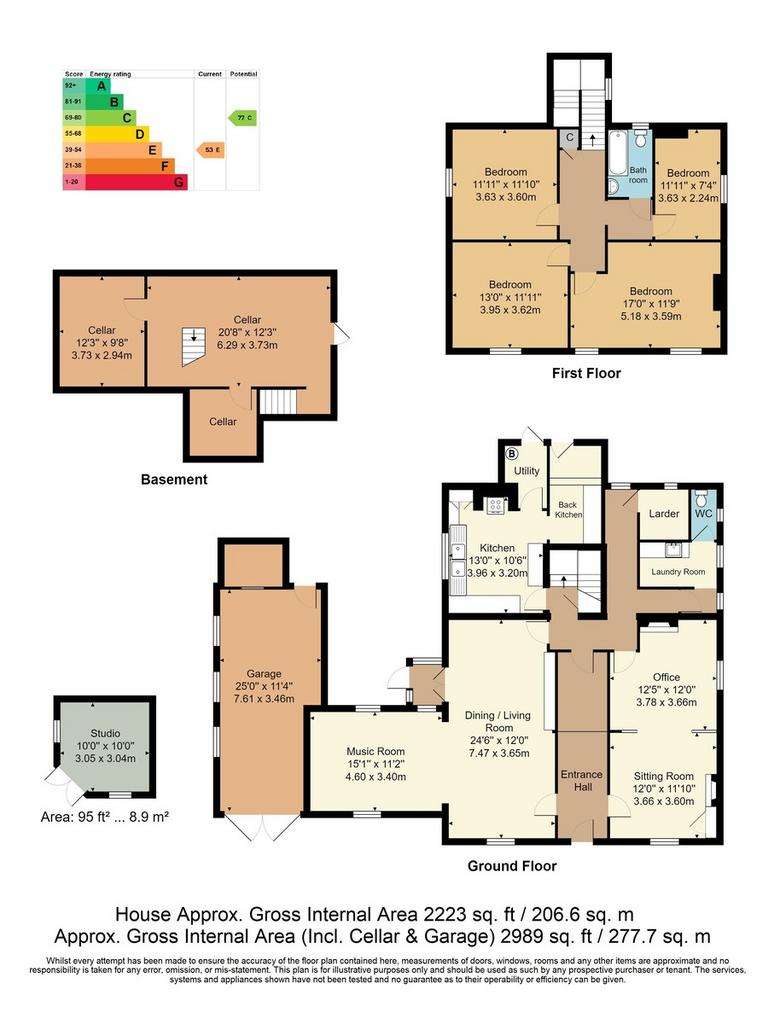
Property photos




+20
Property description
This is a wonderful opportunity to acquire the former Royal Oak public house believed to have been originally built during the 1830s and later converted during 2010 by the existing vendors into this substantial four bedroom family home. The property retains many original period features throughout its flexible accommodation which includes the two large ground floor reception areas allowing enough space in one for a grand piano and the other to be a cosy sitting room with a suitable area to be used as a study. The propertys other features include gas central heating via radiators, off road parking and large rear garden with both the property and the plot offering tremendous potential to either increase the size of the existing property or perhaps to re-develop the plot entirely, both of course subject to obtaining the necessary consents. In view of the tremendous opportunity this particular property has to offer we have no hesitation in recommending interested applicants view without delay.
Large Entrance Hall With Access to Cellar - Double Aspect Split Level Reception Room With Log Burner - Substantial Dining/Family & Music Room - Kitchen With Separate Utility Room - Downstairs Cloakroom - First Floor Landing - Four Well Proportioned Bedrooms with High Ceilings - Family Bathroom - 0.16 Acre Plot To Include Large Rear Garden & Ample Off Road Parking For Several Vehicles Leading To An Attached Garage - Amazing Opportunity For Extension Or Re-Development, Subject To Obtaining The Necessary Consents - Popular Old Southborough Location - 0.25 Of A Mile From Southborough Shops & Amenities
Wood front door into:
ENTRANCE HALL: Wood-effect flooring, radiator, space for coats and shoes, ceiling spotlights.
SITTING ROOM: Casement window to front, wooden floorboards, radiator. Log burner with tiled hearth. Open to:
STUDY: Sash windows to side, wooden floorboards, part panelled walls. Cast iron fireplace with wooden surround.
DINING ROOM/MUSIC ROOM: Sash windows to front, door to side, ceiling spotlights. Range of built-in furniture.
REAR LOBBY: Frosted window to side, tiled floor, radiator.
LAUNDRY ROOM: Frosted window to side, tiled floor, space and plumbing for washing machine and tumble dryer, table top sink, radiator, ceiling spotlights. Door to:
CLOAKROOM: Frosted window to side, part panelled walls, WC, tiled floor, ceiling spotlights, extractor.
KITCHEN: Original casement windows to side. Fitted with a range of wall and floor cupboards and drawers with wooden work surface. Dual sink with mixer taps and drainer. Space for cooker. Part panelled walls, tiled floor. Open to further kitchen area housing fridge and freezer, additional cupboards and drawers, underfloor heating (main kitchen only).
SECOND UTILITY: Space and plumbing for dishwasher, wall mounted boiler, stable door to garden.
LANDING: Window to side (on stairs), radiator, laundry cupboard.
BEDROOM: Double glazed sash window to side, radiator, wall hung wash hand basin with mixer tap.
BEDROOM: Sash window to front, radiator, high skirtings, wall hung wash hand basin.
BEDROOM: Two sash windows to front, radiator, high skirtings.
BEDROOM: Sash window to side, radiator.
BATHROOM: Frosted double glazed window to side. Fitted with a suite comprising WC, panel enclosed bath with telephone style mixer tap, thermostatic shower controls and wall mounted waterfall head with glass screen, pedestal wash hand basin, illuminated bathroom cabinet with integrated shaver point. Tiled walls, underfloor heating, ceiling spotlights, extractor.
CELLAR: Trap door in entrance hall, divided into three rooms with doors.
OUTSIDE FRONT: Laid to concrete with off road parking for at least six vehicles.
OUTSIDE REAR: Pergola with seating area, patio, lawn, Summerhouse with wired internet, power and light, flower beds and borders with mature trees and shrubs. Access to side, shed, fruit trees (plum, cherry, apple etc.), two outside taps.
GARAGE: Double doors to front, passenger door to rear, power and light.
SITUATION: The property is ideally situated in a popular residential part of Southborough close to local shops, bus services with good access to local schools, many within walking distance and a wide range of amenities. The area is well known for its close proximity to many well regarded primary, secondary and grammar schools. Tunbridge Wells and Tonbridge town centres are respectively 1.7 miles and 2.6 miles distant offering a wider range of shopping facilities. Mainline stations are located in both towns as well as in High Brooms, 0.9 miles away and all offer fast and frequent train services to London & the South Coast. The property is also situated for access onto the A21 which provides a direct link onto the M25 London orbital motorway. The area is also well served with good recreational facilities including Tunbridge Wells Sports and Indoor Tennis Centre in St Johns Road and the out of town Knights Park Leisure Centre which includes a tenpin bowling complex, multi screen cinema and private health club.
TENURE: Freehold
COUNCIL TAX BAND: G
VIEWING: By appointment with Wood & Pilcher[use Contact Agent Button]
ADDITIONAL INFORMATION: The drainage goes to a septic tank with an electric pump before connecting to the main drain.
Large Entrance Hall With Access to Cellar - Double Aspect Split Level Reception Room With Log Burner - Substantial Dining/Family & Music Room - Kitchen With Separate Utility Room - Downstairs Cloakroom - First Floor Landing - Four Well Proportioned Bedrooms with High Ceilings - Family Bathroom - 0.16 Acre Plot To Include Large Rear Garden & Ample Off Road Parking For Several Vehicles Leading To An Attached Garage - Amazing Opportunity For Extension Or Re-Development, Subject To Obtaining The Necessary Consents - Popular Old Southborough Location - 0.25 Of A Mile From Southborough Shops & Amenities
Wood front door into:
ENTRANCE HALL: Wood-effect flooring, radiator, space for coats and shoes, ceiling spotlights.
SITTING ROOM: Casement window to front, wooden floorboards, radiator. Log burner with tiled hearth. Open to:
STUDY: Sash windows to side, wooden floorboards, part panelled walls. Cast iron fireplace with wooden surround.
DINING ROOM/MUSIC ROOM: Sash windows to front, door to side, ceiling spotlights. Range of built-in furniture.
REAR LOBBY: Frosted window to side, tiled floor, radiator.
LAUNDRY ROOM: Frosted window to side, tiled floor, space and plumbing for washing machine and tumble dryer, table top sink, radiator, ceiling spotlights. Door to:
CLOAKROOM: Frosted window to side, part panelled walls, WC, tiled floor, ceiling spotlights, extractor.
KITCHEN: Original casement windows to side. Fitted with a range of wall and floor cupboards and drawers with wooden work surface. Dual sink with mixer taps and drainer. Space for cooker. Part panelled walls, tiled floor. Open to further kitchen area housing fridge and freezer, additional cupboards and drawers, underfloor heating (main kitchen only).
SECOND UTILITY: Space and plumbing for dishwasher, wall mounted boiler, stable door to garden.
LANDING: Window to side (on stairs), radiator, laundry cupboard.
BEDROOM: Double glazed sash window to side, radiator, wall hung wash hand basin with mixer tap.
BEDROOM: Sash window to front, radiator, high skirtings, wall hung wash hand basin.
BEDROOM: Two sash windows to front, radiator, high skirtings.
BEDROOM: Sash window to side, radiator.
BATHROOM: Frosted double glazed window to side. Fitted with a suite comprising WC, panel enclosed bath with telephone style mixer tap, thermostatic shower controls and wall mounted waterfall head with glass screen, pedestal wash hand basin, illuminated bathroom cabinet with integrated shaver point. Tiled walls, underfloor heating, ceiling spotlights, extractor.
CELLAR: Trap door in entrance hall, divided into three rooms with doors.
OUTSIDE FRONT: Laid to concrete with off road parking for at least six vehicles.
OUTSIDE REAR: Pergola with seating area, patio, lawn, Summerhouse with wired internet, power and light, flower beds and borders with mature trees and shrubs. Access to side, shed, fruit trees (plum, cherry, apple etc.), two outside taps.
GARAGE: Double doors to front, passenger door to rear, power and light.
SITUATION: The property is ideally situated in a popular residential part of Southborough close to local shops, bus services with good access to local schools, many within walking distance and a wide range of amenities. The area is well known for its close proximity to many well regarded primary, secondary and grammar schools. Tunbridge Wells and Tonbridge town centres are respectively 1.7 miles and 2.6 miles distant offering a wider range of shopping facilities. Mainline stations are located in both towns as well as in High Brooms, 0.9 miles away and all offer fast and frequent train services to London & the South Coast. The property is also situated for access onto the A21 which provides a direct link onto the M25 London orbital motorway. The area is also well served with good recreational facilities including Tunbridge Wells Sports and Indoor Tennis Centre in St Johns Road and the out of town Knights Park Leisure Centre which includes a tenpin bowling complex, multi screen cinema and private health club.
TENURE: Freehold
COUNCIL TAX BAND: G
VIEWING: By appointment with Wood & Pilcher[use Contact Agent Button]
ADDITIONAL INFORMATION: The drainage goes to a septic tank with an electric pump before connecting to the main drain.
Council tax
First listed
Over a month agoEnergy Performance Certificate
Speldhurst Road, Southborough
Placebuzz mortgage repayment calculator
Monthly repayment
The Est. Mortgage is for a 25 years repayment mortgage based on a 10% deposit and a 5.5% annual interest. It is only intended as a guide. Make sure you obtain accurate figures from your lender before committing to any mortgage. Your home may be repossessed if you do not keep up repayments on a mortgage.
Speldhurst Road, Southborough - Streetview
DISCLAIMER: Property descriptions and related information displayed on this page are marketing materials provided by Wood & Pilcher - Southborough. Placebuzz does not warrant or accept any responsibility for the accuracy or completeness of the property descriptions or related information provided here and they do not constitute property particulars. Please contact Wood & Pilcher - Southborough for full details and further information.



