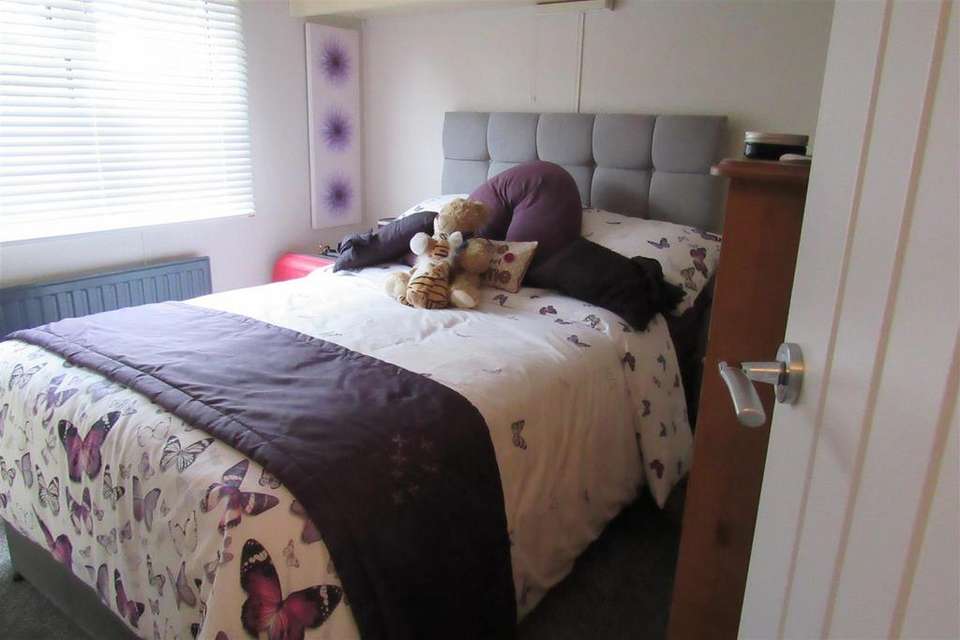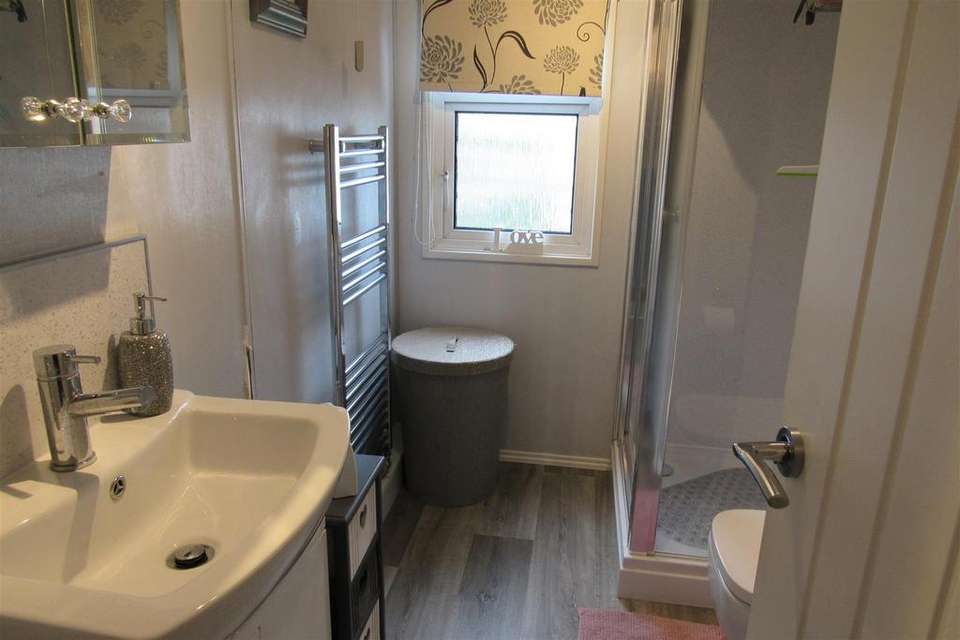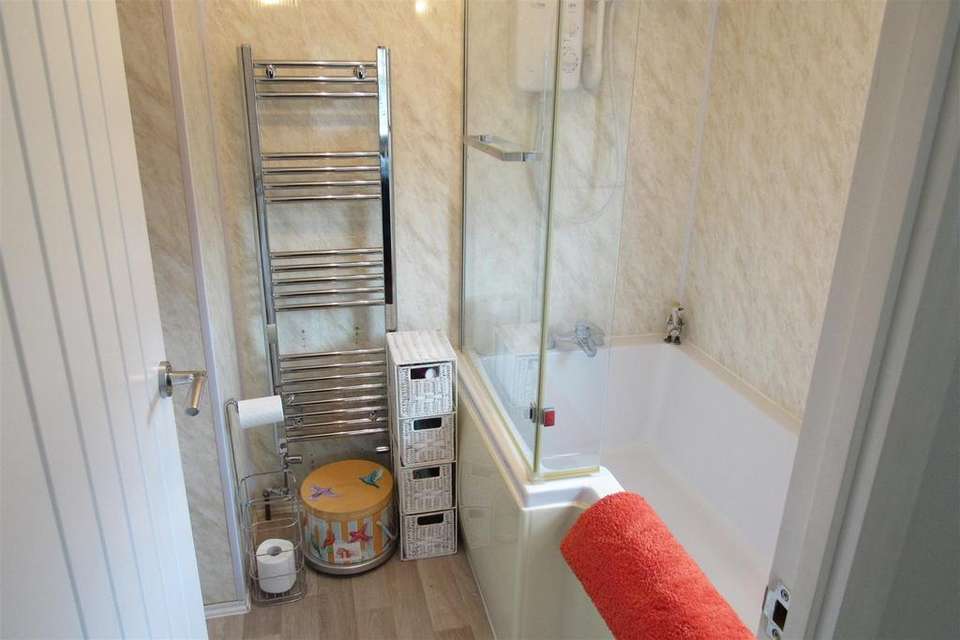2 bedroom mobile home for sale
Reculver Road, Herne Bayhouse
bedrooms
Property photos




+24
Property description
NICELY PRESENTED COMFORTABLE FULL RESIDENTIAL STATIC HOME LOCATED ON THE EVER POPULAR RESIDENTIAL PARK JUST ON THE EDGE OF BELTINGE VILLAGE WITH LOCAL SHOPS AT HAND AND CLOSE BY CONVENIENT FOR THE BUS ROUTE TO THE TOWN CENTRE ,THE DOWNS AND SEA FRONT. OFFERED WITH NO FORWARD CHAIN .GAS CENTRAL HEATING .DOUBLE GLAZING. OFF ROAD PARKING PETS ARE ALLOWED WITHIN REASON . AGE LIMIT IS 55 YEARS PLUS WITH NO EXCEPTIONS . CASH PURCHASERS ONLY .PROOF OF FUNDS MAYBE REQUIRED BEFORE VIEWING .Pitch fee £174.76 per month (includes water bill) Highquest properties is a privately owned company catering for full residential living only.
Enclosed Entrance Porch - double glazed windows with blinds , heated towel rail ,
Entrance Lobby /Utility - double glazed door off porch , plumbed for washing machine , plumbed for dishwasher ,recess for tumble drier , gas boiler for central heating and hot water .
Kitchen - 3.2m wide x 2.82m (10'5" wide x 9'3" ) - Modern base units and wall cupboards , storage cupboards , recess for fridge/freezer , tiling , stainless steel one and half bowl sink unit , recess for cooker, double glazed window with blind .power points ,
Dining Room - 3.00m wide x 2.26m (9'10" wide x 7'5" ) - radiator , power points , double glazed window with blind , wall light , opening to Lounge
Lounge - 5.9m x 3.43m (19'4" x 11'3" ) - Double aspect room fully double glazed with window blinds ,tv point , power points , fire surround with electric coal effect fire , wall lights , pitched ceiling , 2 radiators .
L Shaped Inner Hall - Main front door , built in cupboard , power points , radiator , additional storage cupboard , wall light .
Shower /Wc - 2.45m x 1.69m max depth (8'0" x 5'6" max depth ) - Shower cubicle with electric unit ,low level wc suite , heated towel rail, vanity washbasin , shavers socket , built in linen cupboard
Main Bedroom - 3.69m wide x 2m approx . (12'1" wide x 6'6" approx - Range of built in wardrobes and overhead cupboards ,radiator , power points , double window with blind .
En -Suite Bathroom /Wc - Nicely furnished room , P Shaped bath with electric shower unit and shower screen ,heated towel rail , double glazed window with blind , vanity washbasin , waterproof wall panelling , mirror , ,shavers socket , WC with concealed cistern
Bedroom - 2.74m depth x 2.42m width approx (8'11" depth x 7' - Fitted wardrobes with overhead cupboards , radiator, power points , double glazed window with blind .
South Facing Rear Garden - brick shed , plastic storage shed , patio area , shingled garden area for flower pots etc ,additional side garden area with shingle and slabs .
Open Plan Front Garden Area - Off road parking for a car if required .
Enclosed Entrance Porch - double glazed windows with blinds , heated towel rail ,
Entrance Lobby /Utility - double glazed door off porch , plumbed for washing machine , plumbed for dishwasher ,recess for tumble drier , gas boiler for central heating and hot water .
Kitchen - 3.2m wide x 2.82m (10'5" wide x 9'3" ) - Modern base units and wall cupboards , storage cupboards , recess for fridge/freezer , tiling , stainless steel one and half bowl sink unit , recess for cooker, double glazed window with blind .power points ,
Dining Room - 3.00m wide x 2.26m (9'10" wide x 7'5" ) - radiator , power points , double glazed window with blind , wall light , opening to Lounge
Lounge - 5.9m x 3.43m (19'4" x 11'3" ) - Double aspect room fully double glazed with window blinds ,tv point , power points , fire surround with electric coal effect fire , wall lights , pitched ceiling , 2 radiators .
L Shaped Inner Hall - Main front door , built in cupboard , power points , radiator , additional storage cupboard , wall light .
Shower /Wc - 2.45m x 1.69m max depth (8'0" x 5'6" max depth ) - Shower cubicle with electric unit ,low level wc suite , heated towel rail, vanity washbasin , shavers socket , built in linen cupboard
Main Bedroom - 3.69m wide x 2m approx . (12'1" wide x 6'6" approx - Range of built in wardrobes and overhead cupboards ,radiator , power points , double window with blind .
En -Suite Bathroom /Wc - Nicely furnished room , P Shaped bath with electric shower unit and shower screen ,heated towel rail , double glazed window with blind , vanity washbasin , waterproof wall panelling , mirror , ,shavers socket , WC with concealed cistern
Bedroom - 2.74m depth x 2.42m width approx (8'11" depth x 7' - Fitted wardrobes with overhead cupboards , radiator, power points , double glazed window with blind .
South Facing Rear Garden - brick shed , plastic storage shed , patio area , shingled garden area for flower pots etc ,additional side garden area with shingle and slabs .
Open Plan Front Garden Area - Off road parking for a car if required .
Interested in this property?
Council tax
First listed
Over a month agoReculver Road, Herne Bay
Marketed by
Wilbee and Son - Herne Bay 107 Mortimer Street Herne Bay, Kent CT6 5ERPlacebuzz mortgage repayment calculator
Monthly repayment
The Est. Mortgage is for a 25 years repayment mortgage based on a 10% deposit and a 5.5% annual interest. It is only intended as a guide. Make sure you obtain accurate figures from your lender before committing to any mortgage. Your home may be repossessed if you do not keep up repayments on a mortgage.
Reculver Road, Herne Bay - Streetview
DISCLAIMER: Property descriptions and related information displayed on this page are marketing materials provided by Wilbee and Son - Herne Bay. Placebuzz does not warrant or accept any responsibility for the accuracy or completeness of the property descriptions or related information provided here and they do not constitute property particulars. Please contact Wilbee and Son - Herne Bay for full details and further information.




























