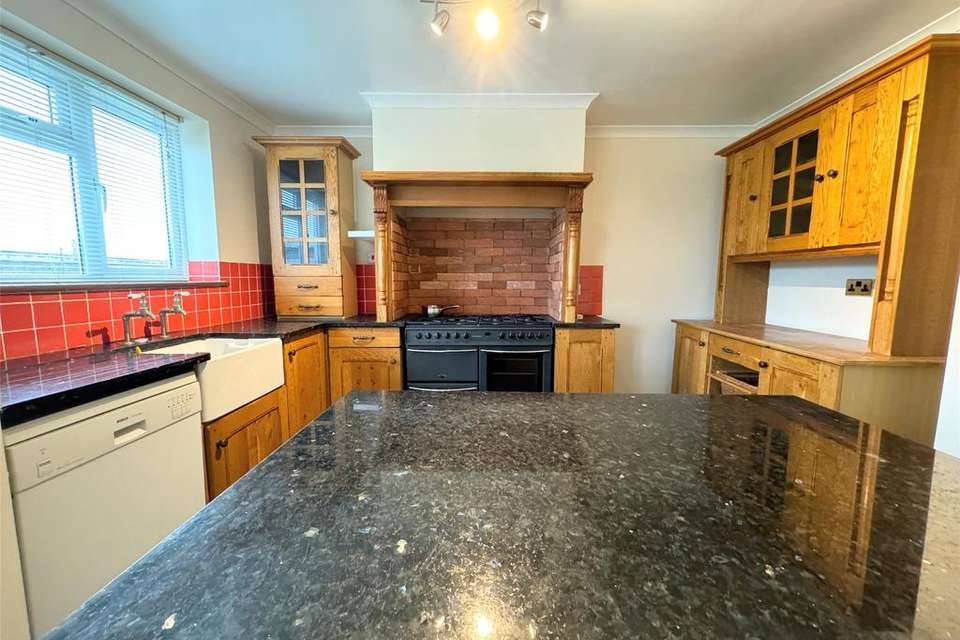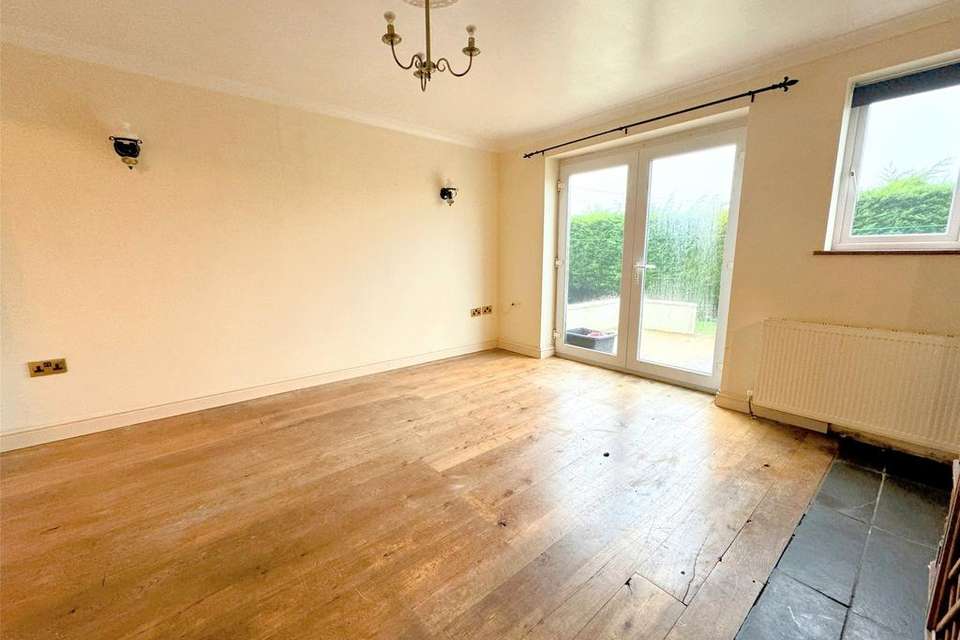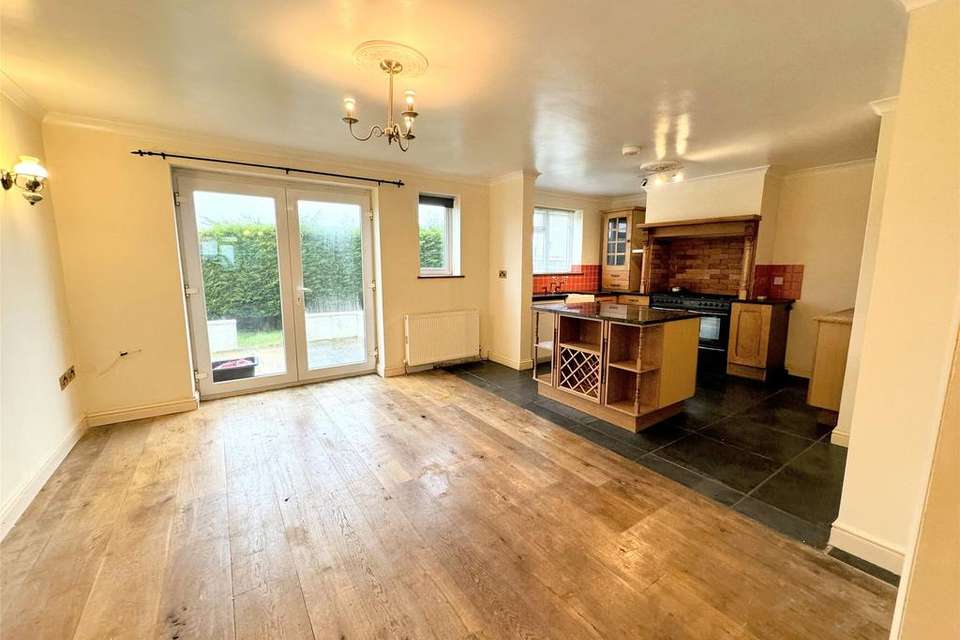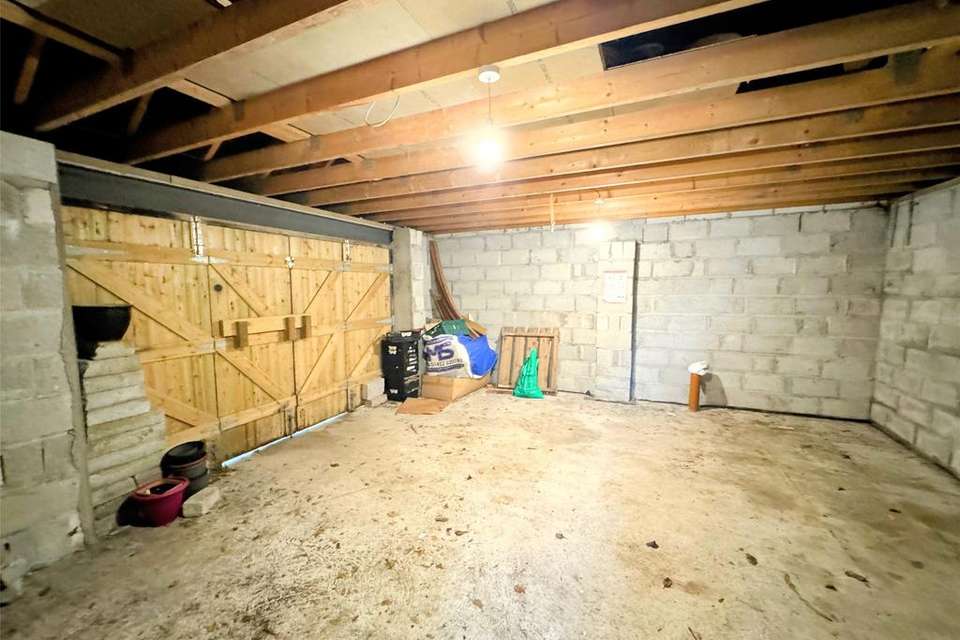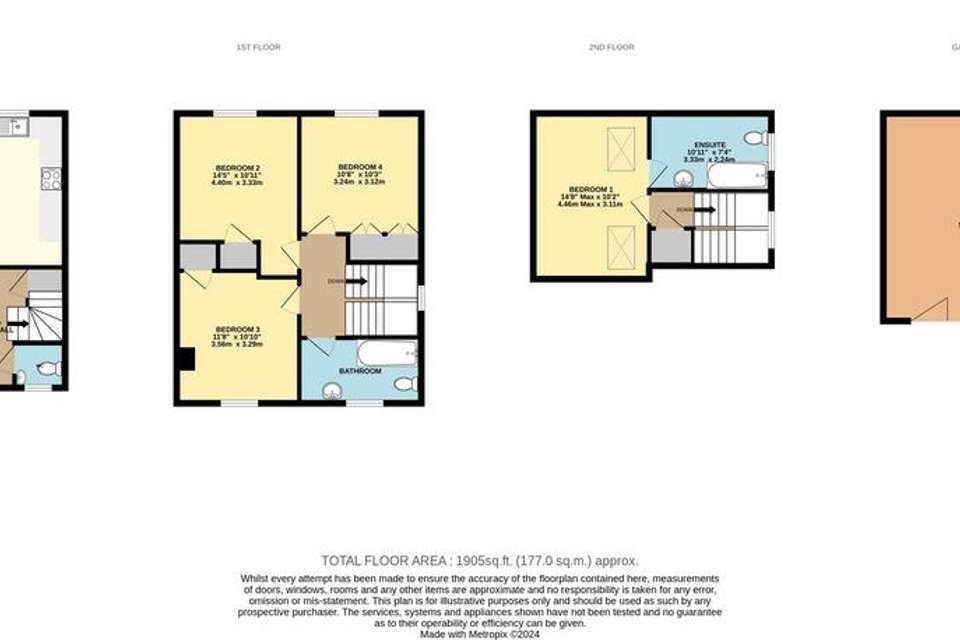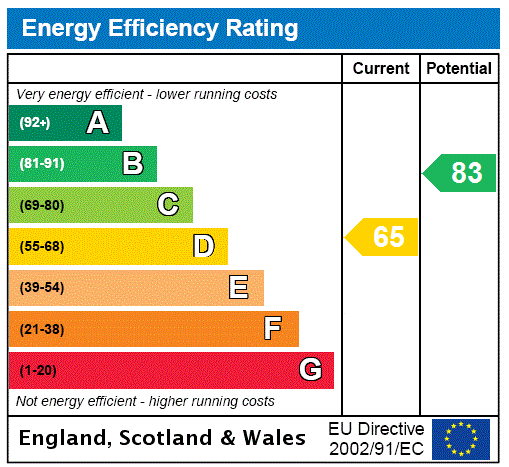4 bedroom detached house for sale
Cornwall, TR9detached house
bedrooms
Property photos




+13
Property description
*Sale Agreed by Webbers*
This home was constructed by the present vendor and completed in 2009. It has practical four bedroom three storey accommodation and would suit a wide variety of buyers including family occupants. Internally, there is a lounge with a stone fireplace having an inset wood burning stove, this leads through into the dining area which like the lounge has a wooden floor. The dining space has access via double doors to the rear garden. The fitted kitchen is of a high quality and features solid worktops, Belfast style sink with mixer taps and a centre island. Included in the sale is a dishwasher and a large “countrychef” gas range oven with extractor above. There are tiled splashbacks and spot lighting. Concluding the ground floor is a w/c.
On the first floor are three double bedrooms, each of the rooms are light and airy and have either a storage cupboard or wardrobe. The modern family bathroom/wc has a matching suite with a mira shower unit above the paneled bath. The second floor is made up entirely of the master bedroom suite which has roof windows and an en suite bathroom/ wc. The choughs benefits from UPVC double glazing and warmth is generated from mains gas fired central heating.
Externally, there is a block paved driveway which provides parking for a large number of vehicles. The detached triple garage is a substantial building and has wooden consortina doors as well as a side courtesy pedestrian door. The garage comprises of a utility room and has power, light and drainage provisions. It is worth noting that the garage may hold potential subject to obtaining all necessary consents to convert into residential usage
From Highgate Hill interchange on the A30 head towards Newquay on the A39. Upon reaching the first roundabout take the first exit. Signposted towards St Columb Road, Indian Queens and Fraddon. Proceed along this road past the railway station on the right hand side and and under the railway bridge. Upon entering the village take the first sharp right hand turning. Proceed along this road and around the left hand corner where the entrance to The Choughs will be found on the left hand side marked with a Webbers for sale board.
This home was constructed by the present vendor and completed in 2009. It has practical four bedroom three storey accommodation and would suit a wide variety of buyers including family occupants. Internally, there is a lounge with a stone fireplace having an inset wood burning stove, this leads through into the dining area which like the lounge has a wooden floor. The dining space has access via double doors to the rear garden. The fitted kitchen is of a high quality and features solid worktops, Belfast style sink with mixer taps and a centre island. Included in the sale is a dishwasher and a large “countrychef” gas range oven with extractor above. There are tiled splashbacks and spot lighting. Concluding the ground floor is a w/c.
On the first floor are three double bedrooms, each of the rooms are light and airy and have either a storage cupboard or wardrobe. The modern family bathroom/wc has a matching suite with a mira shower unit above the paneled bath. The second floor is made up entirely of the master bedroom suite which has roof windows and an en suite bathroom/ wc. The choughs benefits from UPVC double glazing and warmth is generated from mains gas fired central heating.
Externally, there is a block paved driveway which provides parking for a large number of vehicles. The detached triple garage is a substantial building and has wooden consortina doors as well as a side courtesy pedestrian door. The garage comprises of a utility room and has power, light and drainage provisions. It is worth noting that the garage may hold potential subject to obtaining all necessary consents to convert into residential usage
From Highgate Hill interchange on the A30 head towards Newquay on the A39. Upon reaching the first roundabout take the first exit. Signposted towards St Columb Road, Indian Queens and Fraddon. Proceed along this road past the railway station on the right hand side and and under the railway bridge. Upon entering the village take the first sharp right hand turning. Proceed along this road and around the left hand corner where the entrance to The Choughs will be found on the left hand side marked with a Webbers for sale board.
Interested in this property?
Council tax
First listed
Over a month agoEnergy Performance Certificate
Cornwall, TR9
Marketed by
Webbers - Bodmin 53 Fore Street Bodmin PL31 2JBPlacebuzz mortgage repayment calculator
Monthly repayment
The Est. Mortgage is for a 25 years repayment mortgage based on a 10% deposit and a 5.5% annual interest. It is only intended as a guide. Make sure you obtain accurate figures from your lender before committing to any mortgage. Your home may be repossessed if you do not keep up repayments on a mortgage.
Cornwall, TR9 - Streetview
DISCLAIMER: Property descriptions and related information displayed on this page are marketing materials provided by Webbers - Bodmin. Placebuzz does not warrant or accept any responsibility for the accuracy or completeness of the property descriptions or related information provided here and they do not constitute property particulars. Please contact Webbers - Bodmin for full details and further information.


