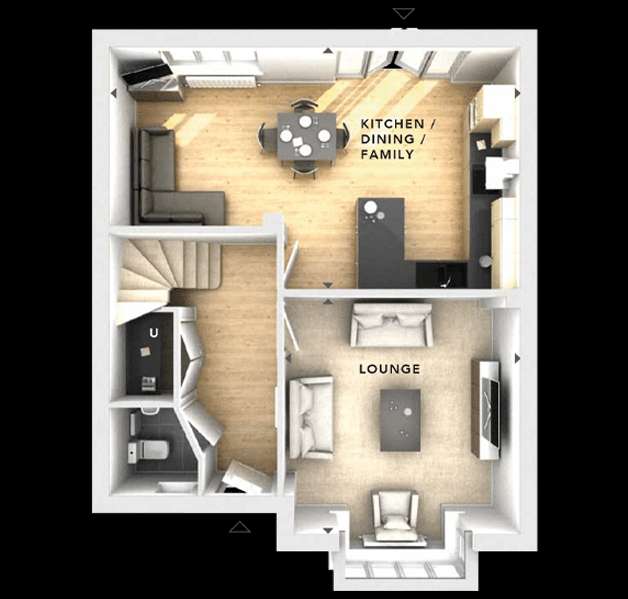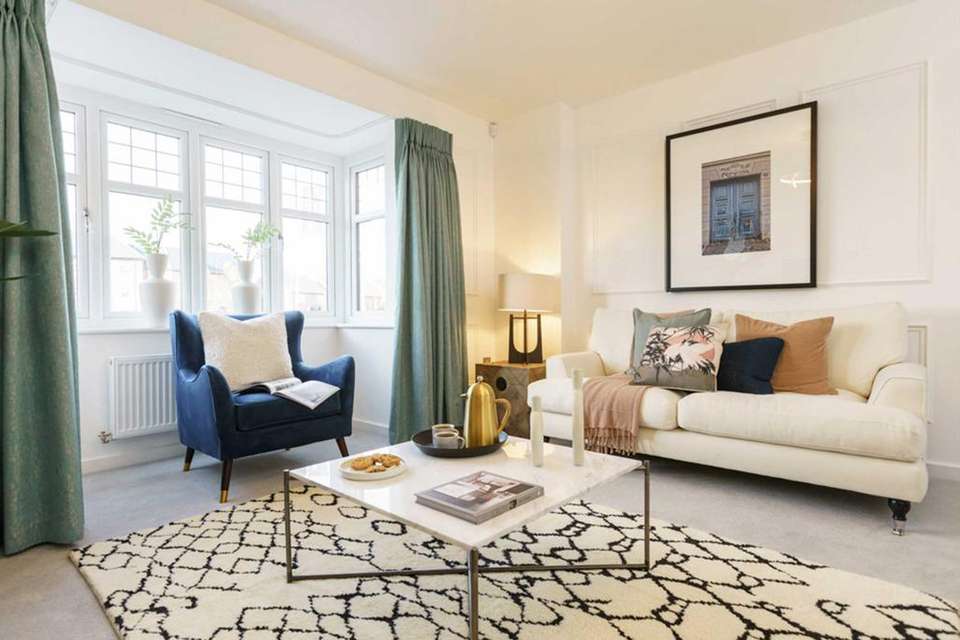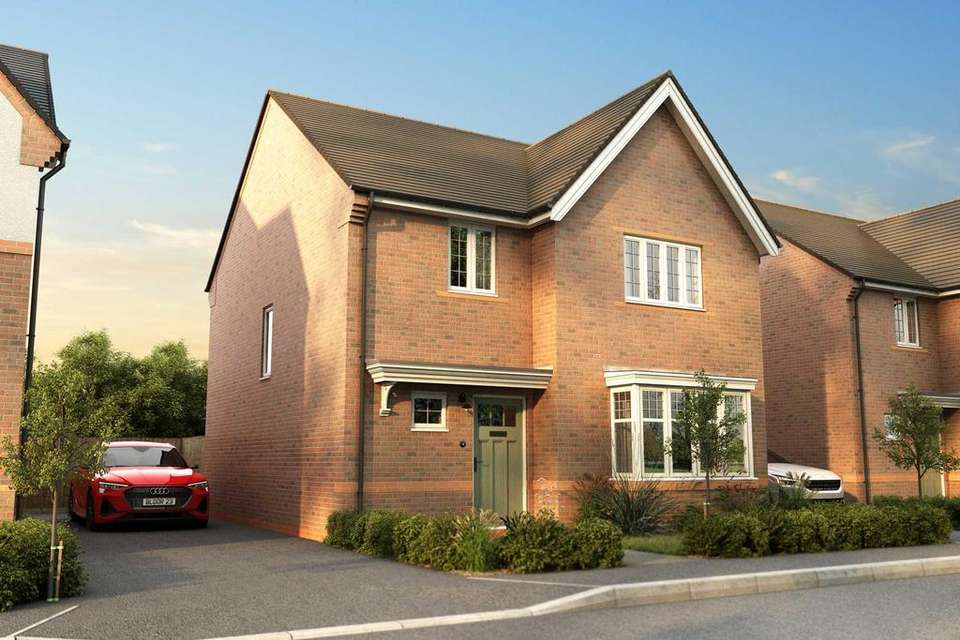3 bedroom detached house for sale
Stowmarket IP14detached house
bedrooms

Property photos




+9
Property description
We will pay your stamp duty worth £7,500* - let's get you moving today.
Plot 57, The Welford is a spacious three bed detached home offering 1,311 SQ FT of space! This home features a superior open plan kitchen / dining room, an area filled with light from the French doors leading to the rear west facing garden. This room also extends further into an inviting family area so you can put your feet up whilst keeping an eye on dinner. Across the entrance hall you'll find the substantial lounge featuring an attractive bay window, a perfect homely space for putting your feet up and relaxing. The ground floor also offers a handy utility cupboard and cloakroom. The first floor consists of the three spacious bedrooms. The master bedroom is complete with mirror fronted fitted sliding wardrobes and an en suite bathroom with separate bath and shower. The remaining two bedrooms also feature en suite shower rooms. This home features a single garage and a private driveway for two cars. There are also solar panels and an electric car charging point included with this home.
Don't miss your chance to own a quality new energy efficient home built by a 5* builder that could save you up to £2,200 on your energy bills†. Get in touch to book an appointment today! We’re looking forward to seeing you soon.
Why Should You Buy New? There are plenty of benefits of buying a new home over a second hand property - here's just a few. Our new homes are designed to a high standard of energy efficiency, meaning your monthly bills will be significantly less than running an older property. Plus, we can also save you money on those costly and timely renovations so there's no need to battle with the previous owner's questionable choice of décor! When we say new, we mean it. And when you reserve early, you're able to choose your fixtures and fittings in your new home from our range, so everything is just how you would like it.
*Stamp Duty paid on selected plots only and paid upon completion as a lump sum. Only available on new reservations before 30/4/2024. Please ask a Sales Advisor for details. Bloor Homes reserves the right to amend or withdraw any promotions or incentives at any given time. Please note that 360 Tours, site plans and images are representative only, are intended to be a preliminary guide and should not be relied upon.
†Source
Additional Information
FreeholdManagement fees: £209.69
Plot 57, The Welford is a spacious three bed detached home offering 1,311 SQ FT of space! This home features a superior open plan kitchen / dining room, an area filled with light from the French doors leading to the rear west facing garden. This room also extends further into an inviting family area so you can put your feet up whilst keeping an eye on dinner. Across the entrance hall you'll find the substantial lounge featuring an attractive bay window, a perfect homely space for putting your feet up and relaxing. The ground floor also offers a handy utility cupboard and cloakroom. The first floor consists of the three spacious bedrooms. The master bedroom is complete with mirror fronted fitted sliding wardrobes and an en suite bathroom with separate bath and shower. The remaining two bedrooms also feature en suite shower rooms. This home features a single garage and a private driveway for two cars. There are also solar panels and an electric car charging point included with this home.
Don't miss your chance to own a quality new energy efficient home built by a 5* builder that could save you up to £2,200 on your energy bills†. Get in touch to book an appointment today! We’re looking forward to seeing you soon.
Why Should You Buy New? There are plenty of benefits of buying a new home over a second hand property - here's just a few. Our new homes are designed to a high standard of energy efficiency, meaning your monthly bills will be significantly less than running an older property. Plus, we can also save you money on those costly and timely renovations so there's no need to battle with the previous owner's questionable choice of décor! When we say new, we mean it. And when you reserve early, you're able to choose your fixtures and fittings in your new home from our range, so everything is just how you would like it.
*Stamp Duty paid on selected plots only and paid upon completion as a lump sum. Only available on new reservations before 30/4/2024. Please ask a Sales Advisor for details. Bloor Homes reserves the right to amend or withdraw any promotions or incentives at any given time. Please note that 360 Tours, site plans and images are representative only, are intended to be a preliminary guide and should not be relied upon.
†Source
Additional Information
FreeholdManagement fees: £209.69
Interested in this property?
Council tax
First listed
Over a month agoStowmarket IP14
Marketed by
Bloor Homes - Bloor Homes at Stowmarket Union Road Stowmarket IP14 3EJPlacebuzz mortgage repayment calculator
Monthly repayment
The Est. Mortgage is for a 25 years repayment mortgage based on a 10% deposit and a 5.5% annual interest. It is only intended as a guide. Make sure you obtain accurate figures from your lender before committing to any mortgage. Your home may be repossessed if you do not keep up repayments on a mortgage.
Stowmarket IP14 - Streetview
DISCLAIMER: Property descriptions and related information displayed on this page are marketing materials provided by Bloor Homes - Bloor Homes at Stowmarket. Placebuzz does not warrant or accept any responsibility for the accuracy or completeness of the property descriptions or related information provided here and they do not constitute property particulars. Please contact Bloor Homes - Bloor Homes at Stowmarket for full details and further information.













