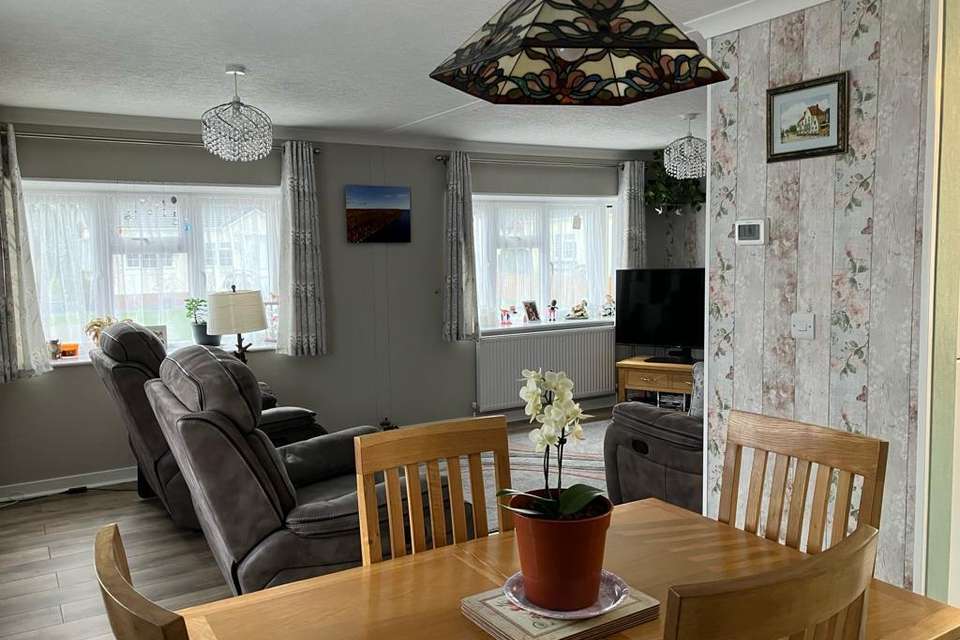£160,000
2 bedroom mobile home for sale
West Street, WhitlandProperty description
A detached 2 bedroom Omar Westbury luxury park home with garden area and driveway parking situated on outskirts of Whitland.
Property - 46 Westover Park is a pre-owned 2 bedroom detached 40' x 20' Omar Westbury luxury park home situated on a corner plot with garden area and off road driveway parking. Westover Park is a well-maintained residential development for the over 45s situated on the outskirts of Whitland, Carmarthenshire close to the border with Pembrokeshire, making it an ideal location for access to country parks and beaches, village and neighbouring town centre amenities and transport links to M4 corridor. The park offers a retirement community in a semi-rural location which includes a communal garden area with pond.
The property is accessed via steps up to a partially obscure glazed door into
Living/Dining Room/Kitchen - Open plan. Windows to all sides. Built in storage cupboard. Radiators. Range of wall and base units with work surface over. Built in pantry cupboard and cupboard housing boiler. Partially tiled walls. Stainless steel sink and drainer. Integrated electric oven and gas hob with extractor over, fridge/freezer and dishwasher. Partially obscure glazed door to external. Partially glazed door to
Inner Hall - Loft access. Door to
Bathroom - 1.98m x 1.78m (6'6 x 5'10) - Obscure glazed window. Partially tiled walls. Suite comprising bath with mains waterfall shower over, vanity unit with wash hand basin and w/c. Towel radiator.
Bedroom - 2.95m x 2.72m (9'8 x 8'11) - Window. Radiator. Fitted units.
Bedroom - 4.01m max x 2.84m max (13'2 max x 9'4 max) - Window. Radiator. Double fitted storage units. Door to
En Suite Shower Room - 1.98m x 1.65m (6'6 x 5'5) - Obscure glazed window. Corner shower unit. Vanity unity with wash hand basin. W/c. Towel radiator.
Externally - Situated on a corner plot, the property benefits from an off road parking space and an enclosed paved and gravelled garden area including storage shed/workshop.
Tenure - Virtual Freehold. When purchasing you would own the property and lease the land in perpetuity whilst the home is on site. Property is not mortgageable.
Services - Mains electricity, water & drainage. LP Gas. Site fee £212 .04 per month to include pitch fee and water/drainage costs.
Viewings - Strictly by appointment with Evans Roach
Property - 46 Westover Park is a pre-owned 2 bedroom detached 40' x 20' Omar Westbury luxury park home situated on a corner plot with garden area and off road driveway parking. Westover Park is a well-maintained residential development for the over 45s situated on the outskirts of Whitland, Carmarthenshire close to the border with Pembrokeshire, making it an ideal location for access to country parks and beaches, village and neighbouring town centre amenities and transport links to M4 corridor. The park offers a retirement community in a semi-rural location which includes a communal garden area with pond.
The property is accessed via steps up to a partially obscure glazed door into
Living/Dining Room/Kitchen - Open plan. Windows to all sides. Built in storage cupboard. Radiators. Range of wall and base units with work surface over. Built in pantry cupboard and cupboard housing boiler. Partially tiled walls. Stainless steel sink and drainer. Integrated electric oven and gas hob with extractor over, fridge/freezer and dishwasher. Partially obscure glazed door to external. Partially glazed door to
Inner Hall - Loft access. Door to
Bathroom - 1.98m x 1.78m (6'6 x 5'10) - Obscure glazed window. Partially tiled walls. Suite comprising bath with mains waterfall shower over, vanity unit with wash hand basin and w/c. Towel radiator.
Bedroom - 2.95m x 2.72m (9'8 x 8'11) - Window. Radiator. Fitted units.
Bedroom - 4.01m max x 2.84m max (13'2 max x 9'4 max) - Window. Radiator. Double fitted storage units. Door to
En Suite Shower Room - 1.98m x 1.65m (6'6 x 5'5) - Obscure glazed window. Corner shower unit. Vanity unity with wash hand basin. W/c. Towel radiator.
Externally - Situated on a corner plot, the property benefits from an off road parking space and an enclosed paved and gravelled garden area including storage shed/workshop.
Tenure - Virtual Freehold. When purchasing you would own the property and lease the land in perpetuity whilst the home is on site. Property is not mortgageable.
Services - Mains electricity, water & drainage. LP Gas. Site fee £212 .04 per month to include pitch fee and water/drainage costs.
Viewings - Strictly by appointment with Evans Roach
Property photos
Council tax
First listed
Over a month agoWest Street, Whitland
Placebuzz mortgage repayment calculator
Monthly repayment
The Est. Mortgage is for a 25 years repayment mortgage based on a 10% deposit and a 5.5% annual interest. It is only intended as a guide. Make sure you obtain accurate figures from your lender before committing to any mortgage. Your home may be repossessed if you do not keep up repayments on a mortgage.
West Street, Whitland - Streetview
DISCLAIMER: Property descriptions and related information displayed on this page are marketing materials provided by Evans Roach - Haverfordwest. Placebuzz does not warrant or accept any responsibility for the accuracy or completeness of the property descriptions or related information provided here and they do not constitute property particulars. Please contact Evans Roach - Haverfordwest for full details and further information.
property_vrec_1
















