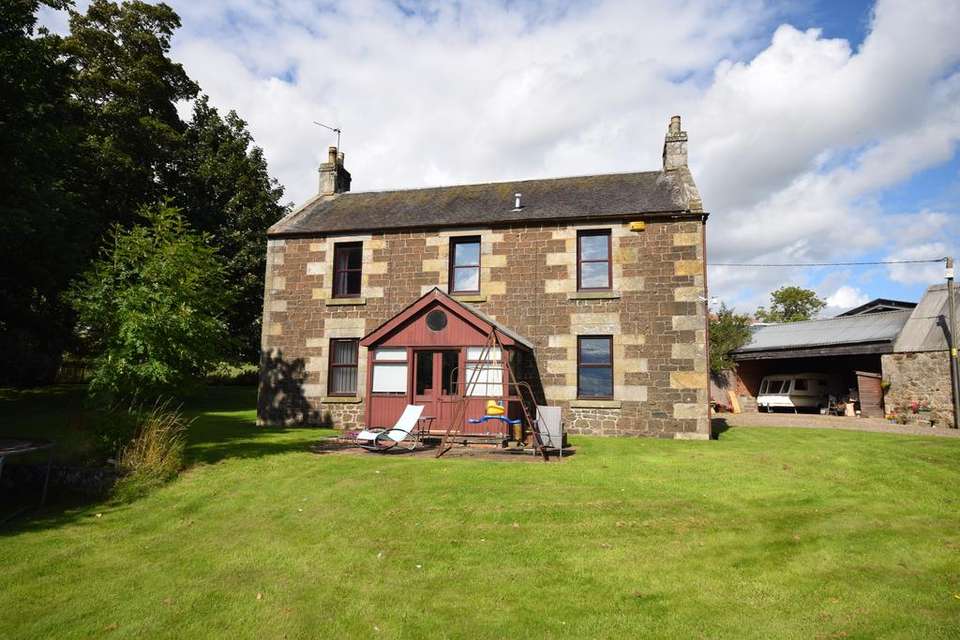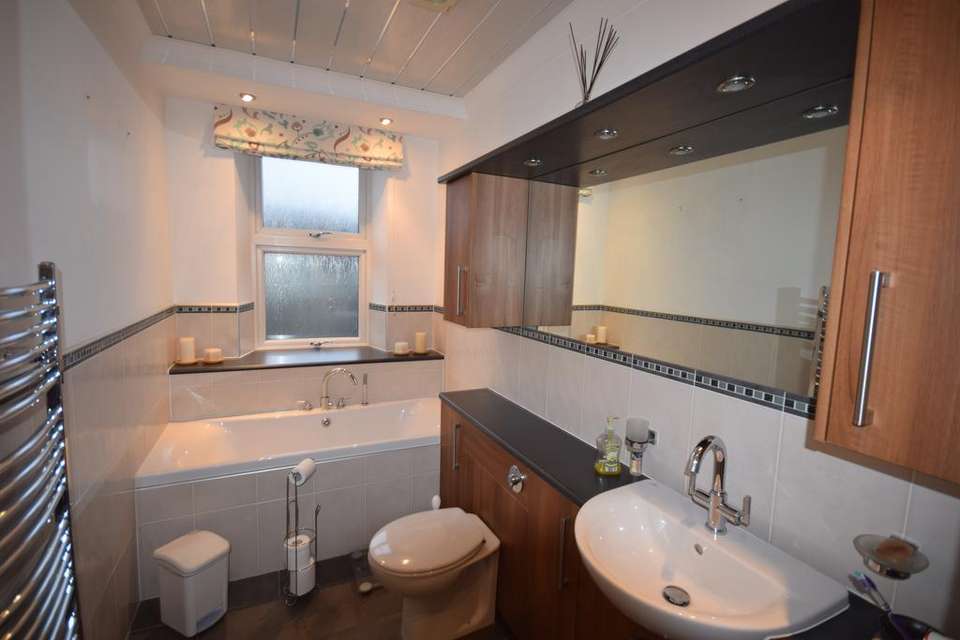farm for sale
Leven KY8house
bedrooms
Property photos




+12
Property description
Baldastard Farm is a mixed arable unit with south facing aspect overlooking the Firth of Forth. In recent years the steading has benefited from modern cattle sheds in addition to the traditional steading. The lands of Baldastard lie between 90 and 190 metres above sea level with a southerly aspect. There are 13 main fields with all year round access from the north or south farm roads both linking to public roads. The farmhouse and steading and central within the farming unit. The total area is 311.02 acres (125.87 ha) It is classified by the James Hutton Institute as grade 3 (I) to grade 3 (II).
The main soil type is a silty clay loam capable of producing a range of crops. Overall the farm is suited for livestock and cereals.
Farmhouse A traditional two Storey farmhouse of mainly stone construction with later additions to the rear
The house has oil fired central heating and double glazing throughout. It has been modernised in some of the rooms including the kitchen and bathrooms. Outside is lawned garden surrounded by hedges and mature trees. To the east is a gravelled parking area and garage/store.On the ground floor the accommodation comprises:
Porch/Garden Room, Sitting Room, Dining Room, Office, Kitchen with Aga, Utility Room and WCFirst floor accommodation includes:
3 Double Bedrooms, Single Bedroom , Bathroom and separate Shower Room.
Farmhouse Epc band: E
Traditional Steading
A range of stone buildings under slate and profile sheet roofs including:
Cattle Court 35m x 25m
Store 13.5m x 7.0m
Lofted store 19.0m x 6.5m
Cattle Shed 1 34.0m x 5.0mCattle Shed 2 34.0m x 6.5mPole Barn 1 14.5m x 12.4mPole Barn 2 30.0m x 18.0mGarage 8.5m x 7.0m
Modern Steel Portal framed sheds
Cattle Shed 1 30m x 11.5m
Cattle Shed 2 30m x 21.5m
Cattle Shed 3 36m x 19.5m
Cattle Shed 4 36m x 17.0m
Lean to pole barn 36m x 15.5m
3 grain silos 250 tonnes capacity
Feed silo 12 tonnes capacity
The main soil type is a silty clay loam capable of producing a range of crops. Overall the farm is suited for livestock and cereals.
Farmhouse A traditional two Storey farmhouse of mainly stone construction with later additions to the rear
The house has oil fired central heating and double glazing throughout. It has been modernised in some of the rooms including the kitchen and bathrooms. Outside is lawned garden surrounded by hedges and mature trees. To the east is a gravelled parking area and garage/store.On the ground floor the accommodation comprises:
Porch/Garden Room, Sitting Room, Dining Room, Office, Kitchen with Aga, Utility Room and WCFirst floor accommodation includes:
3 Double Bedrooms, Single Bedroom , Bathroom and separate Shower Room.
Farmhouse Epc band: E
Traditional Steading
A range of stone buildings under slate and profile sheet roofs including:
Cattle Court 35m x 25m
Store 13.5m x 7.0m
Lofted store 19.0m x 6.5m
Cattle Shed 1 34.0m x 5.0mCattle Shed 2 34.0m x 6.5mPole Barn 1 14.5m x 12.4mPole Barn 2 30.0m x 18.0mGarage 8.5m x 7.0m
Modern Steel Portal framed sheds
Cattle Shed 1 30m x 11.5m
Cattle Shed 2 30m x 21.5m
Cattle Shed 3 36m x 19.5m
Cattle Shed 4 36m x 17.0m
Lean to pole barn 36m x 15.5m
3 grain silos 250 tonnes capacity
Feed silo 12 tonnes capacity
Interested in this property?
Council tax
First listed
Over a month agoLeven KY8
Marketed by
Bradburne & Co - St Andrews 139 South Street St Andrews, Fife KY16 9UNPlacebuzz mortgage repayment calculator
Monthly repayment
The Est. Mortgage is for a 25 years repayment mortgage based on a 10% deposit and a 5.5% annual interest. It is only intended as a guide. Make sure you obtain accurate figures from your lender before committing to any mortgage. Your home may be repossessed if you do not keep up repayments on a mortgage.
Leven KY8 - Streetview
DISCLAIMER: Property descriptions and related information displayed on this page are marketing materials provided by Bradburne & Co - St Andrews. Placebuzz does not warrant or accept any responsibility for the accuracy or completeness of the property descriptions or related information provided here and they do not constitute property particulars. Please contact Bradburne & Co - St Andrews for full details and further information.
















