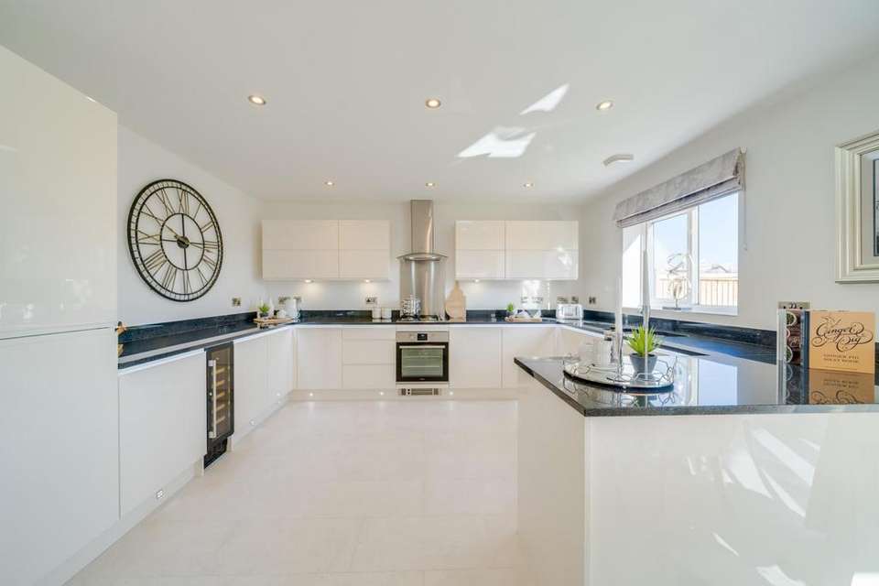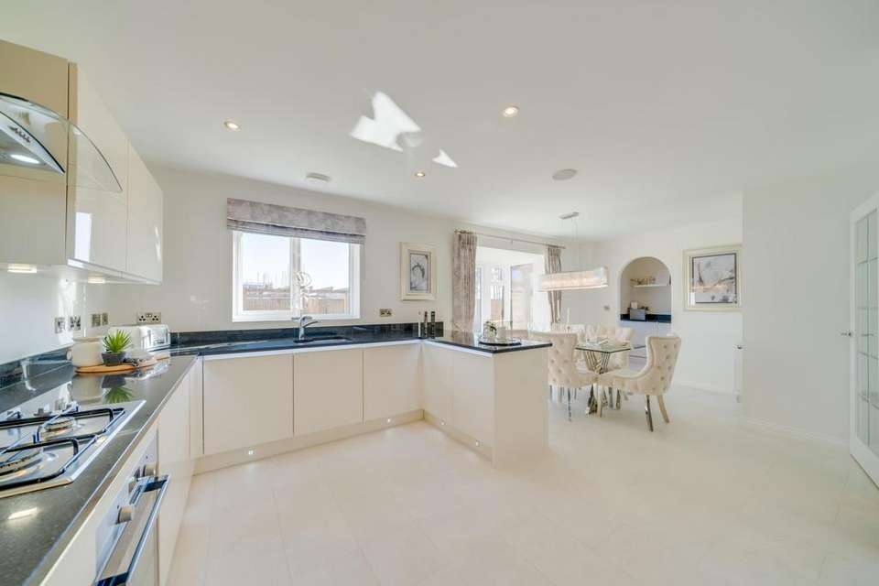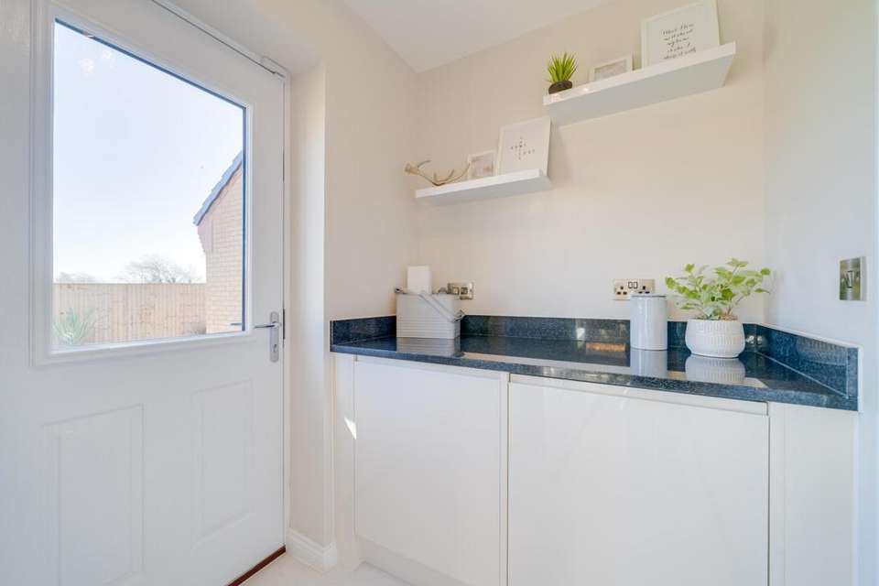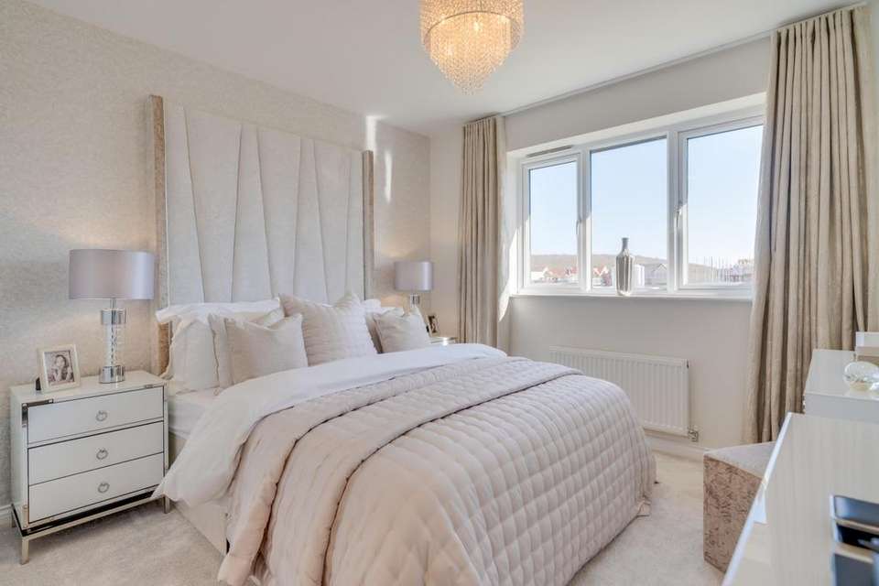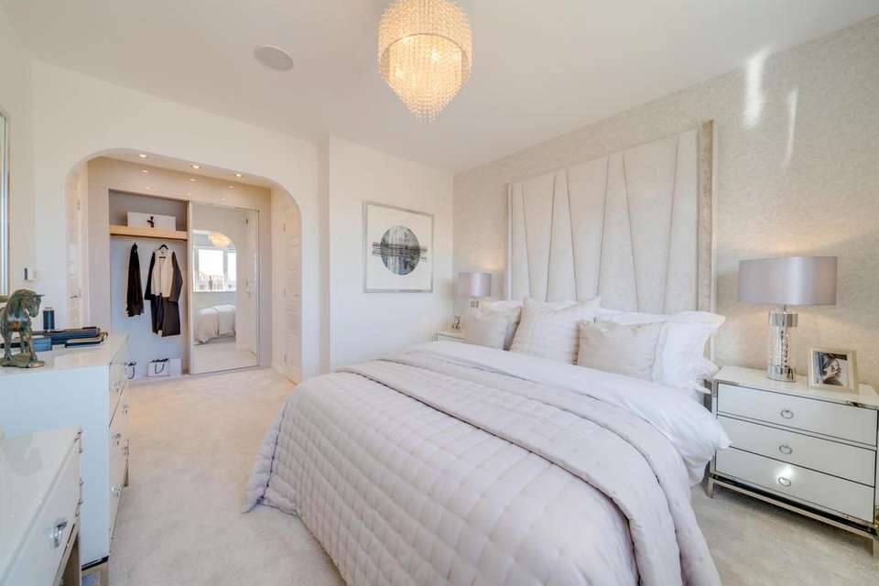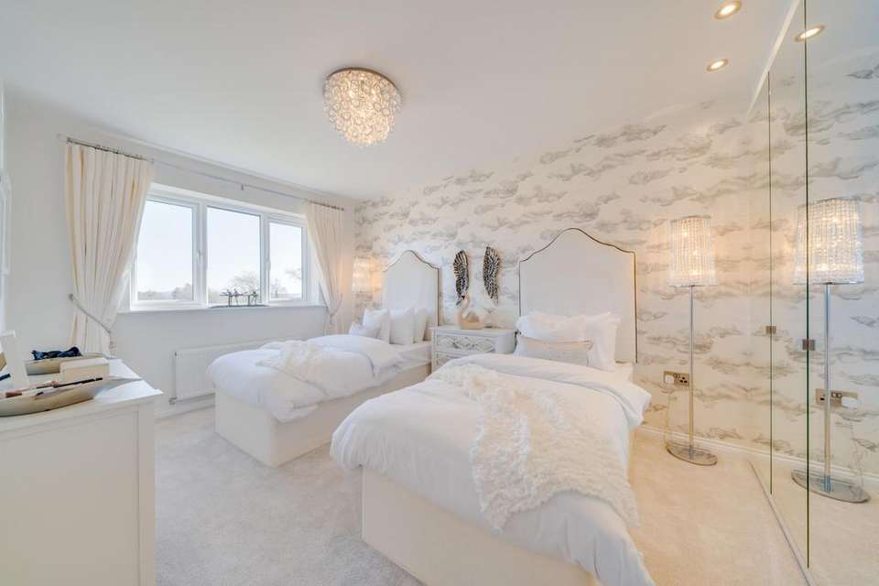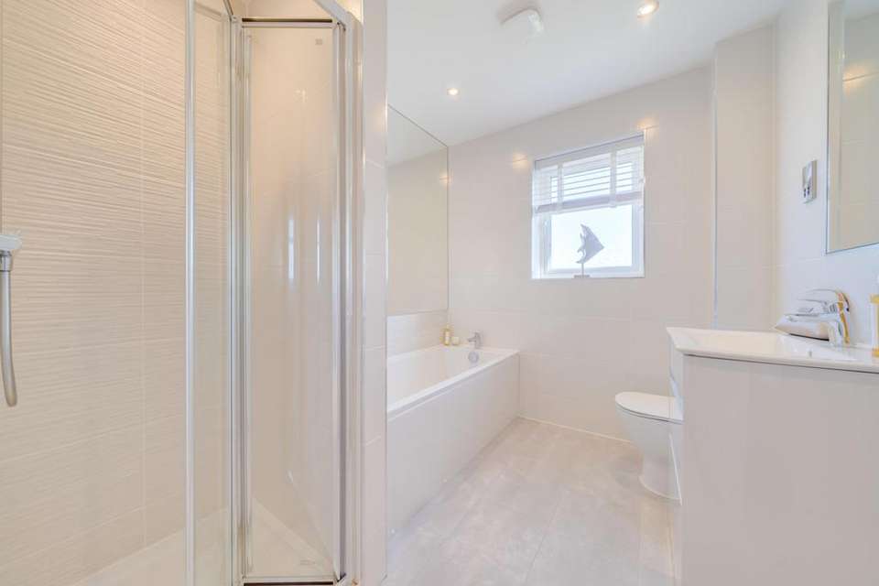4 bedroom detached house for sale
Fixby, West Yorkshire HD2detached house
bedrooms
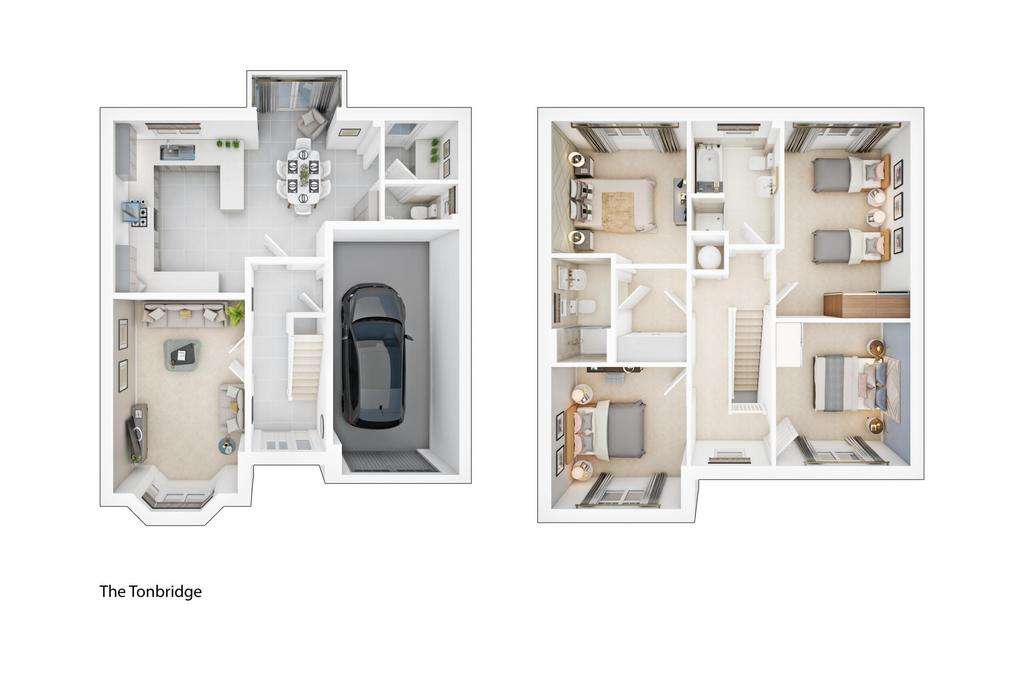
Property photos
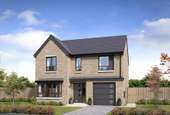

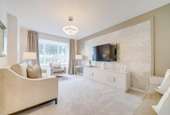
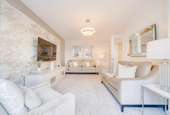
+7
Property description
Set in a desirable close, a west facing garden overlooking open fields, with granite worktops, wine cooler, chrome towel rails in bathroom and master en-suite, chrome sockets and switches throughout, additional kitchen lighting (plinth lights) and flooring throughout.
The Tonbridge is an attractive, four bedroom detached home, perfect for families looking for style combined with high specification design. Available now with Part Exchange!
To the front of the property is a bright and spacious lounge with a stunning feature bay window that fills the room with light, the ideal space to relax and unwind after a long day. The modern kitchen has been designed to a high specification and features a beautifully appointed dining area with views to the rear garden. The dining area benefits from classic French doors opening out onto the lawn, perfect for entertaining in the warm summer months.
Accommodating a busy family life, the utility room is accessed from the kitchen and also features a useful downstairs cloakroom. There is a convenient storage cupboard underneath the stairs and the garage can be accessed directly from the hallway making it a handy extra.
Upstairs there are four luxury double bedrooms and a stylish family bathroom, with both a shower and a separate bath. The magnificent master bedroom is the Tonbridge's crowning glory with lovely views over the garden, an en-suite shower room and a fabulous dressing area.
The Tonbridge is an attractive, four bedroom detached home, perfect for families looking for style combined with high specification design. Available now with Part Exchange!
To the front of the property is a bright and spacious lounge with a stunning feature bay window that fills the room with light, the ideal space to relax and unwind after a long day. The modern kitchen has been designed to a high specification and features a beautifully appointed dining area with views to the rear garden. The dining area benefits from classic French doors opening out onto the lawn, perfect for entertaining in the warm summer months.
Accommodating a busy family life, the utility room is accessed from the kitchen and also features a useful downstairs cloakroom. There is a convenient storage cupboard underneath the stairs and the garage can be accessed directly from the hallway making it a handy extra.
Upstairs there are four luxury double bedrooms and a stylish family bathroom, with both a shower and a separate bath. The magnificent master bedroom is the Tonbridge's crowning glory with lovely views over the garden, an en-suite shower room and a fabulous dressing area.
Council tax
First listed
Over a month agoFixby, West Yorkshire HD2
Placebuzz mortgage repayment calculator
Monthly repayment
The Est. Mortgage is for a 25 years repayment mortgage based on a 10% deposit and a 5.5% annual interest. It is only intended as a guide. Make sure you obtain accurate figures from your lender before committing to any mortgage. Your home may be repossessed if you do not keep up repayments on a mortgage.
Fixby, West Yorkshire HD2 - Streetview
DISCLAIMER: Property descriptions and related information displayed on this page are marketing materials provided by Harron Homes - Victoria Heights. Placebuzz does not warrant or accept any responsibility for the accuracy or completeness of the property descriptions or related information provided here and they do not constitute property particulars. Please contact Harron Homes - Victoria Heights for full details and further information.





