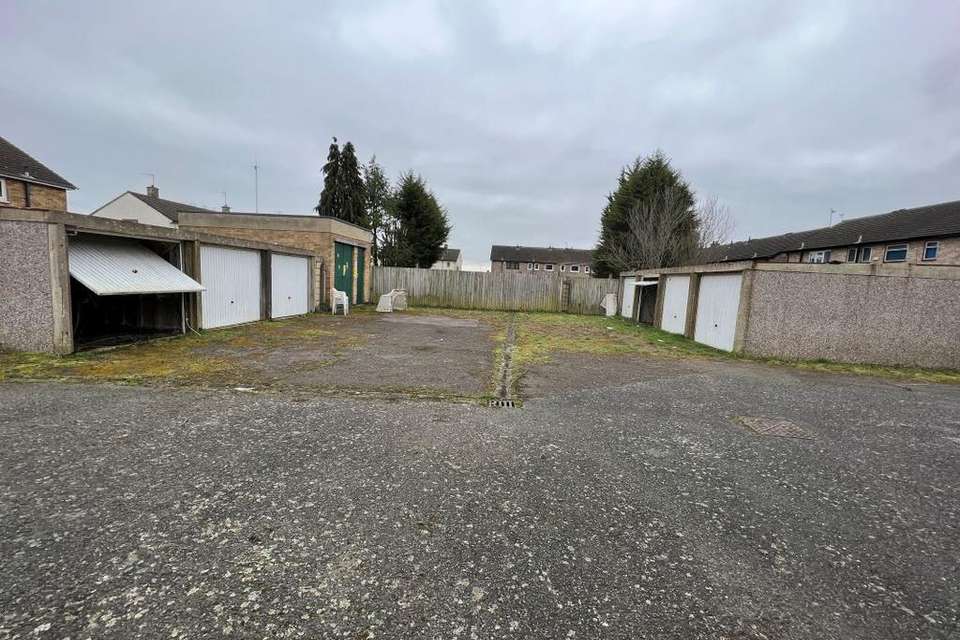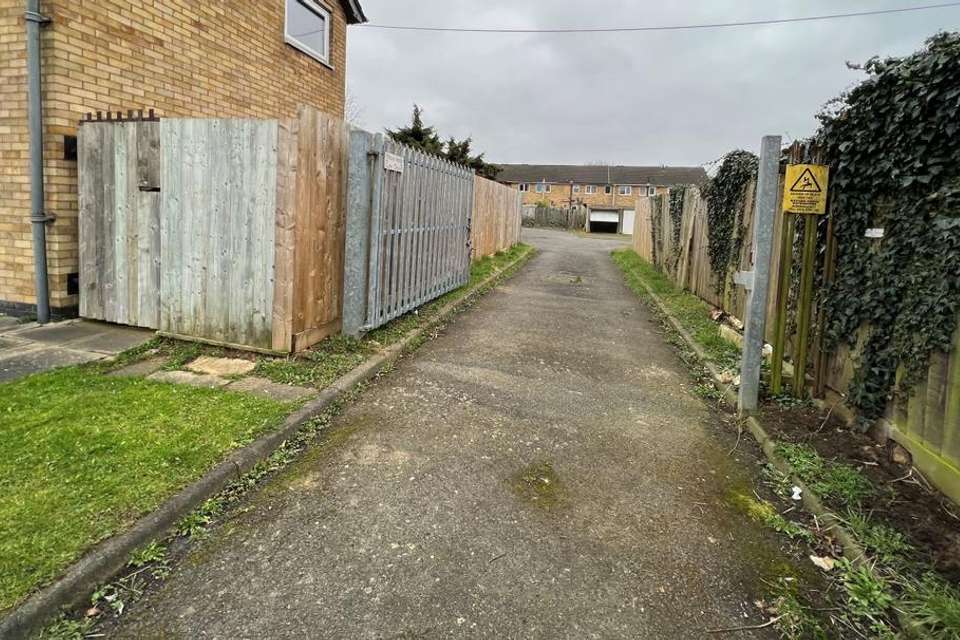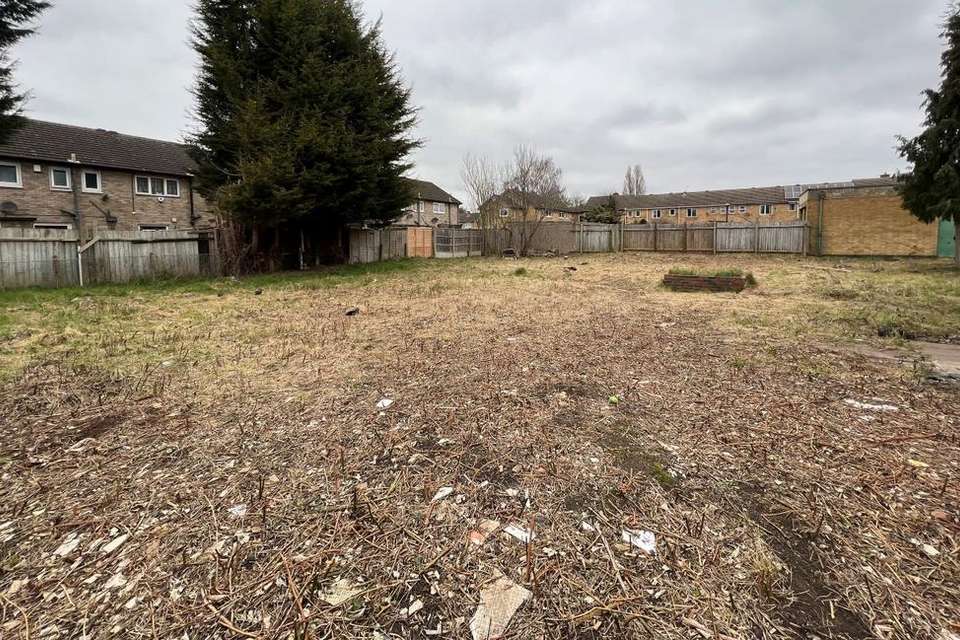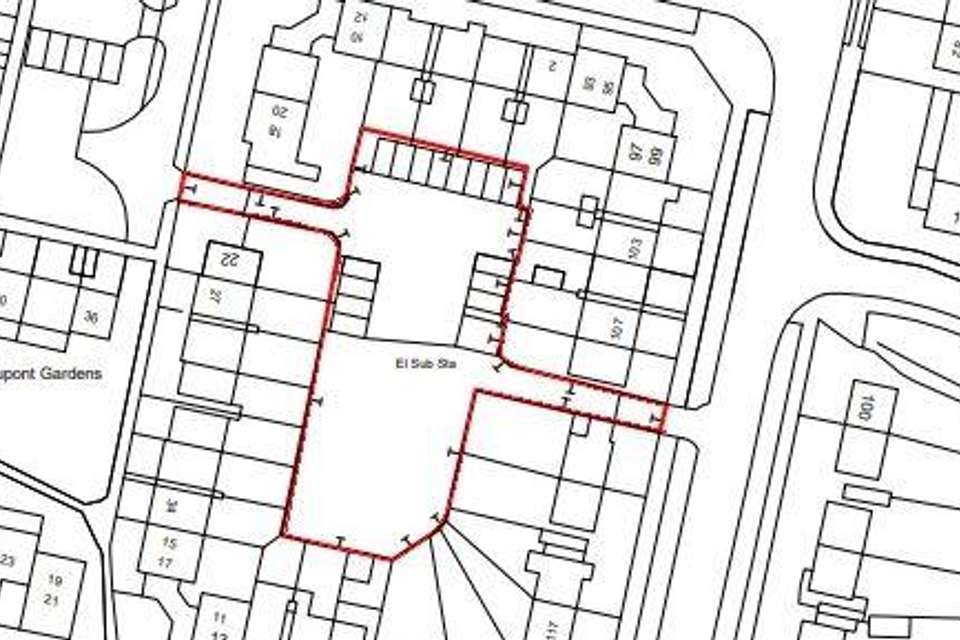Land for sale
Leicester, LE3 6NNstudio Flat
Property photos
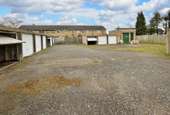
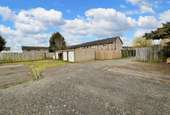
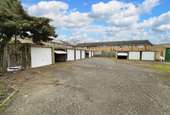

+4
Property description
Sold for £154,000 For Sale by Public Auction on14/02/2024
Location:
The site is located near to Braunstone Frith Primary School and is enclosed by semi detached houses on all sides. Access to the car park and garages is adjacent to 20 Dupont Gardens and the access to the open space is adjacent to 109 Liberty Road.
The property comprises 2 adjoining sites totalling approximately
0.36 acres (1,720 sqyds) providing car parking and 15 lock up garages and open space. There is an electric sub-station located at the rear of 109 Liberty Road which will be subject to any access rights required by the statutory undertakers. The site is suitable for residential development of 3 residential properties subject to planning permission.
Planning:
The contract will include a restrictive covenant limiting development for residential use (new build) only.
The site is suitable for development of 3 residential properties comprising 2 semi detached houses and one bungalow subject to planning permission.
The purchaser shall obtain planning permission within 6-9 months and residential development is to be completed on the site within 2 years of legal completion of the sale and if not, then the Council will have the right to re-purchase the site at the sale price or at its then market value, whichever is the lower.
Note
The site will be subject to any access rights required by the statutory undertakers in respect of the electric sub-station.
VAT will be payable on the purchase price.
The sale will be subject to the Buyer paying the Seller's legal and surveyor's fees of 1% each plus VAT.
No offers will be accepted on this lot prior to the auction.
Tenure
Freehold, subject to any lease on the substation.
The contract will include an Overage Clause for a 25 year period stating that if the residential development includes for in excess of 2 semi detached houses and one bungalow, then an overage payment of 25% of the agreed sale price (subject to an upward only indexation in line with any increase in the Consumer Prices Index between the date of legal completion and date of payment of the overage) would be payable to LCC per additional dwelling.
The Purchaser will be responsible for any demolition and site clearance within 6 months of legal completion of the purchase. The purchaser will be responsible to erect a fence of 1.8m or 2m (subject to planning) in height or the boundary treatment is made up of retained walls from the existing buildings in order to separate off the site from the neighbouring properties.
The full Development Guidance is included in the sale pack.
Local Authority: Leicester City Council[use Contact Agent Button].
Solicitors
Legal Services, Leicester City Council, City Hall, 115 Charles Street, Leicester LE1 1FZ
[use Contact Agent Button] ~ Ref: B Mistry
Location:
The site is located near to Braunstone Frith Primary School and is enclosed by semi detached houses on all sides. Access to the car park and garages is adjacent to 20 Dupont Gardens and the access to the open space is adjacent to 109 Liberty Road.
The property comprises 2 adjoining sites totalling approximately
0.36 acres (1,720 sqyds) providing car parking and 15 lock up garages and open space. There is an electric sub-station located at the rear of 109 Liberty Road which will be subject to any access rights required by the statutory undertakers. The site is suitable for residential development of 3 residential properties subject to planning permission.
Planning:
The contract will include a restrictive covenant limiting development for residential use (new build) only.
The site is suitable for development of 3 residential properties comprising 2 semi detached houses and one bungalow subject to planning permission.
The purchaser shall obtain planning permission within 6-9 months and residential development is to be completed on the site within 2 years of legal completion of the sale and if not, then the Council will have the right to re-purchase the site at the sale price or at its then market value, whichever is the lower.
Note
The site will be subject to any access rights required by the statutory undertakers in respect of the electric sub-station.
VAT will be payable on the purchase price.
The sale will be subject to the Buyer paying the Seller's legal and surveyor's fees of 1% each plus VAT.
No offers will be accepted on this lot prior to the auction.
Tenure
Freehold, subject to any lease on the substation.
The contract will include an Overage Clause for a 25 year period stating that if the residential development includes for in excess of 2 semi detached houses and one bungalow, then an overage payment of 25% of the agreed sale price (subject to an upward only indexation in line with any increase in the Consumer Prices Index between the date of legal completion and date of payment of the overage) would be payable to LCC per additional dwelling.
The Purchaser will be responsible for any demolition and site clearance within 6 months of legal completion of the purchase. The purchaser will be responsible to erect a fence of 1.8m or 2m (subject to planning) in height or the boundary treatment is made up of retained walls from the existing buildings in order to separate off the site from the neighbouring properties.
The full Development Guidance is included in the sale pack.
Local Authority: Leicester City Council[use Contact Agent Button].
Solicitors
Legal Services, Leicester City Council, City Hall, 115 Charles Street, Leicester LE1 1FZ
[use Contact Agent Button] ~ Ref: B Mistry
Interested in this property?
Council tax
First listed
Over a month agoLeicester, LE3 6NN
Marketed by
Kal Sangra Shonki Brothers - Auction House 85 Granby Street Leicester, Leicestershire LE1 6FBPlacebuzz mortgage repayment calculator
Monthly repayment
The Est. Mortgage is for a 25 years repayment mortgage based on a 10% deposit and a 5.5% annual interest. It is only intended as a guide. Make sure you obtain accurate figures from your lender before committing to any mortgage. Your home may be repossessed if you do not keep up repayments on a mortgage.
Leicester, LE3 6NN - Streetview
DISCLAIMER: Property descriptions and related information displayed on this page are marketing materials provided by Kal Sangra Shonki Brothers - Auction House. Placebuzz does not warrant or accept any responsibility for the accuracy or completeness of the property descriptions or related information provided here and they do not constitute property particulars. Please contact Kal Sangra Shonki Brothers - Auction House for full details and further information.




