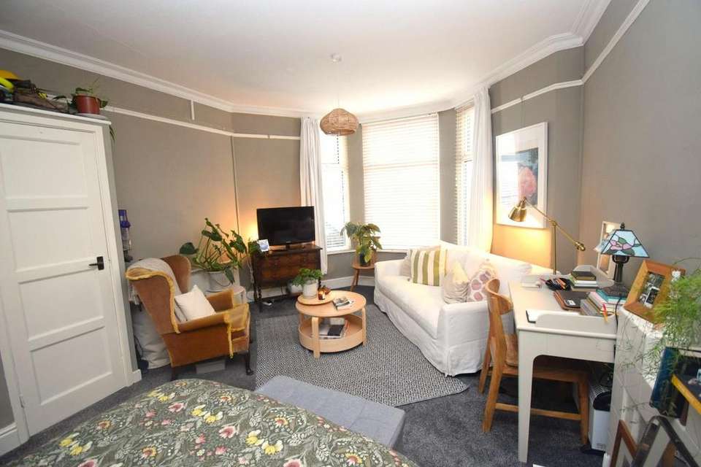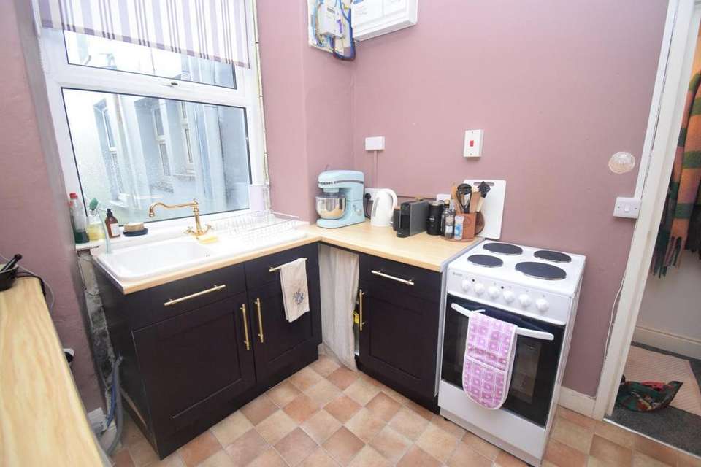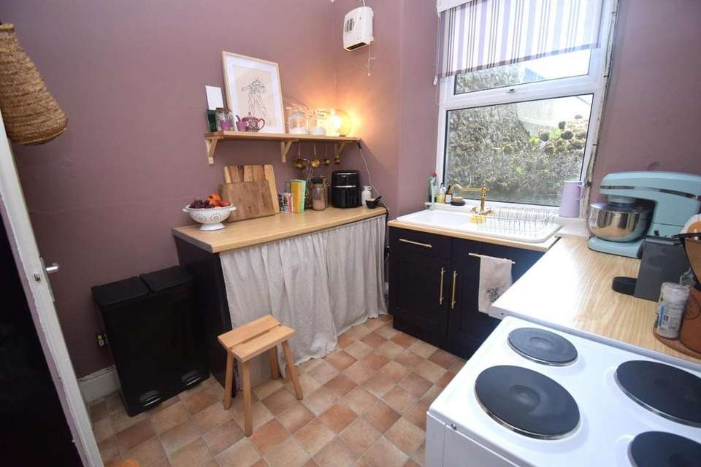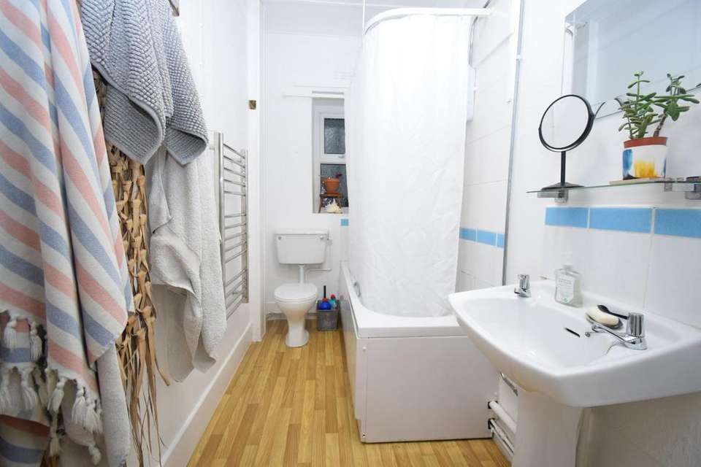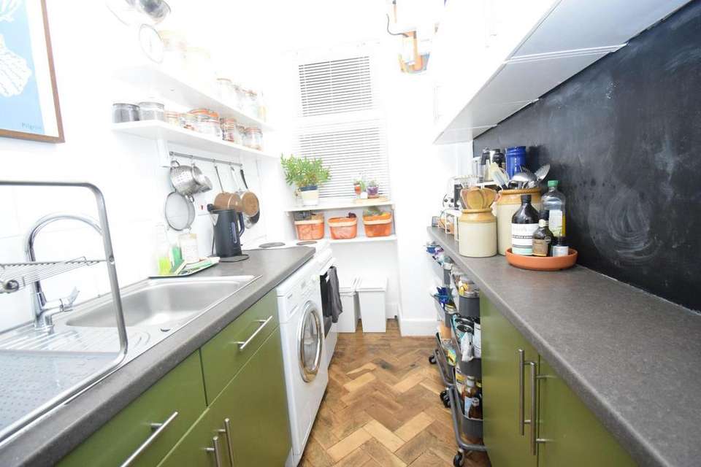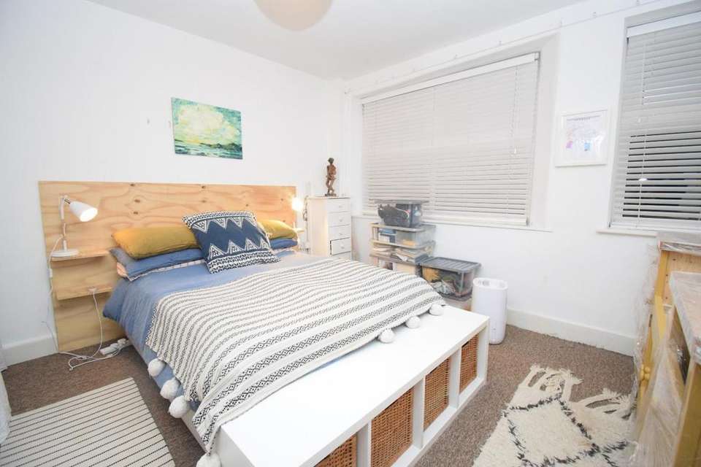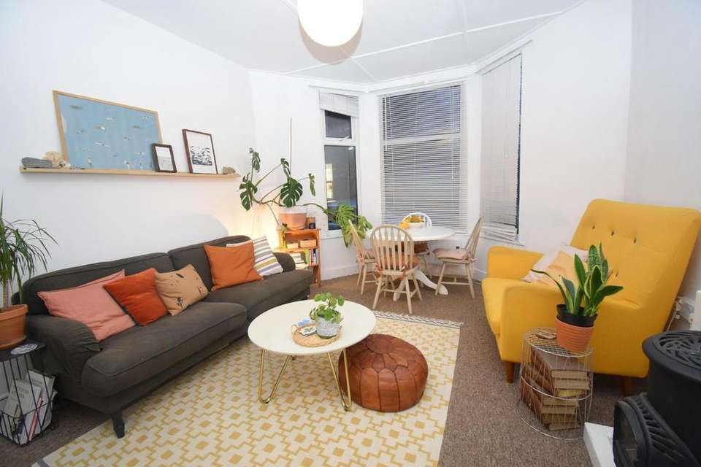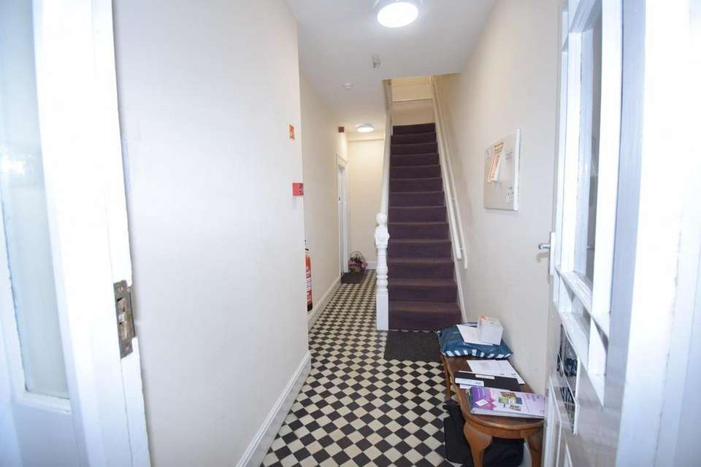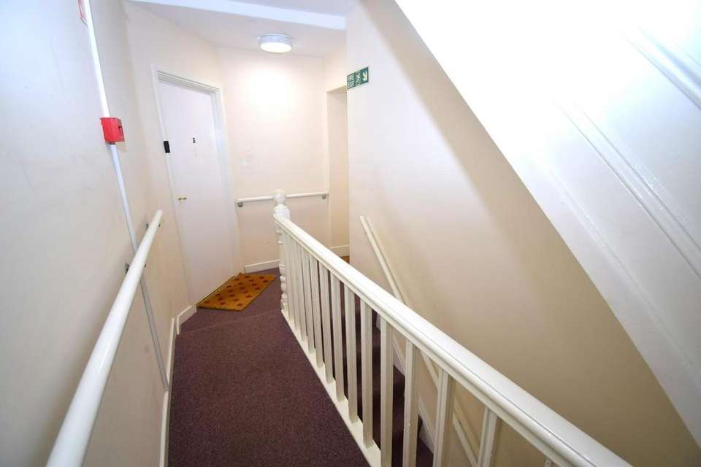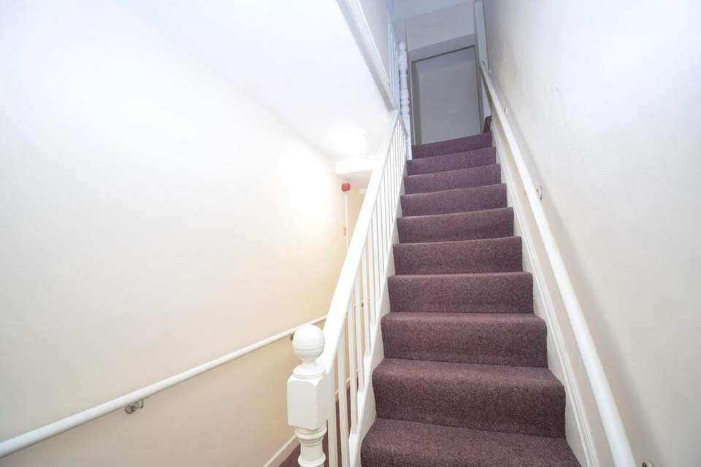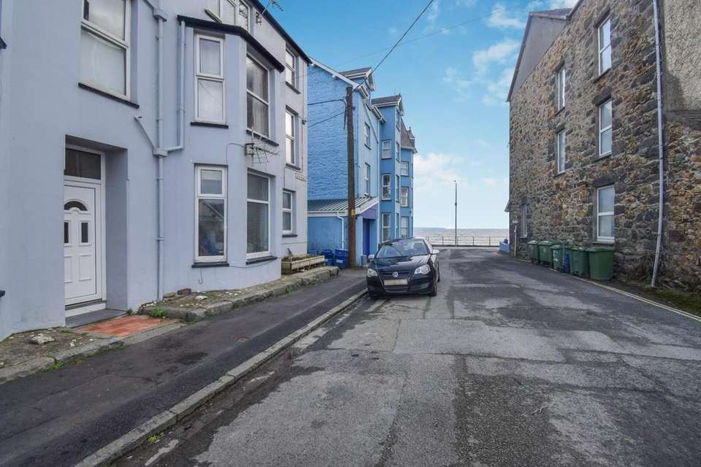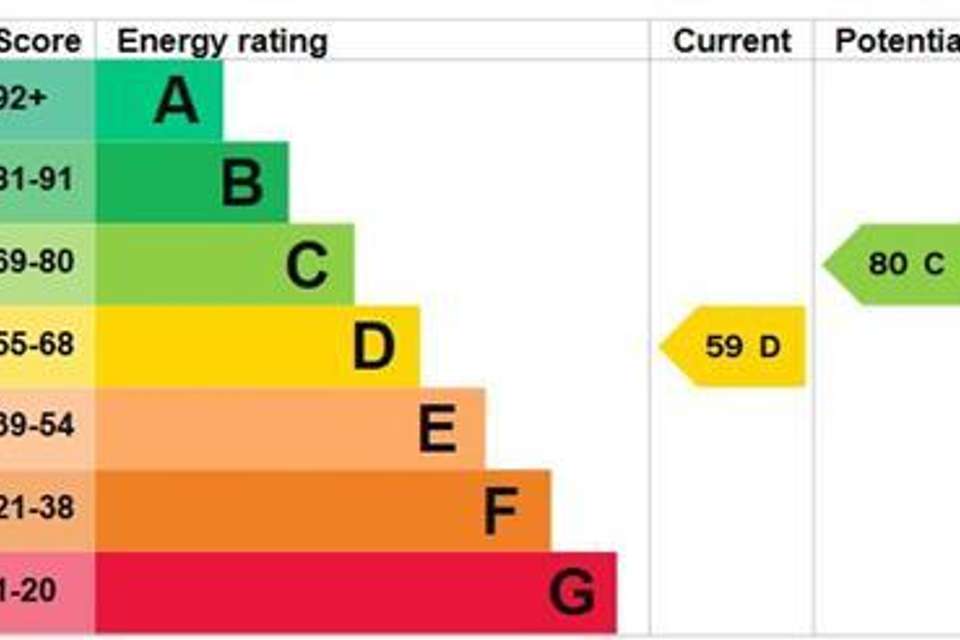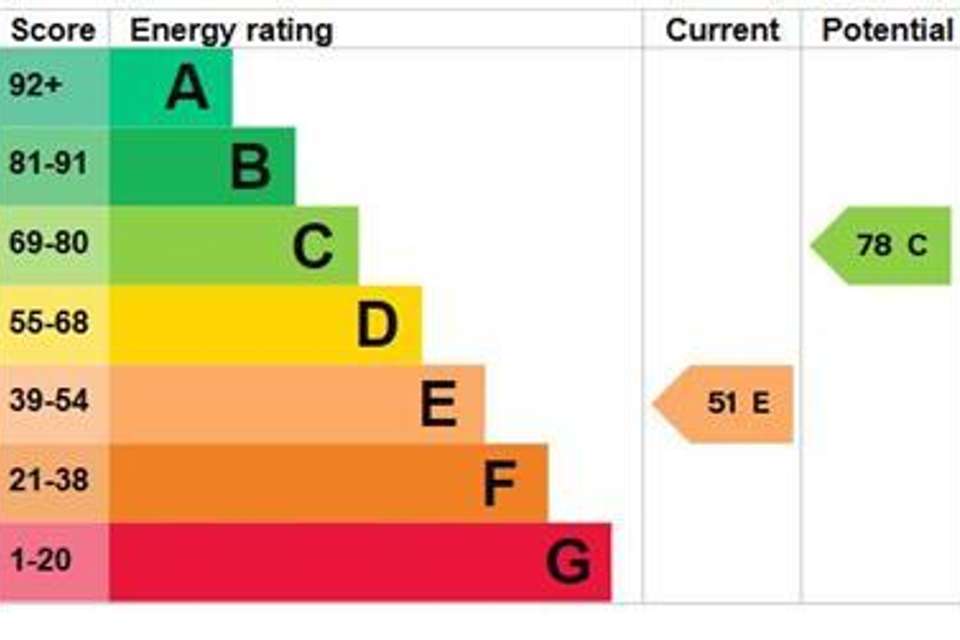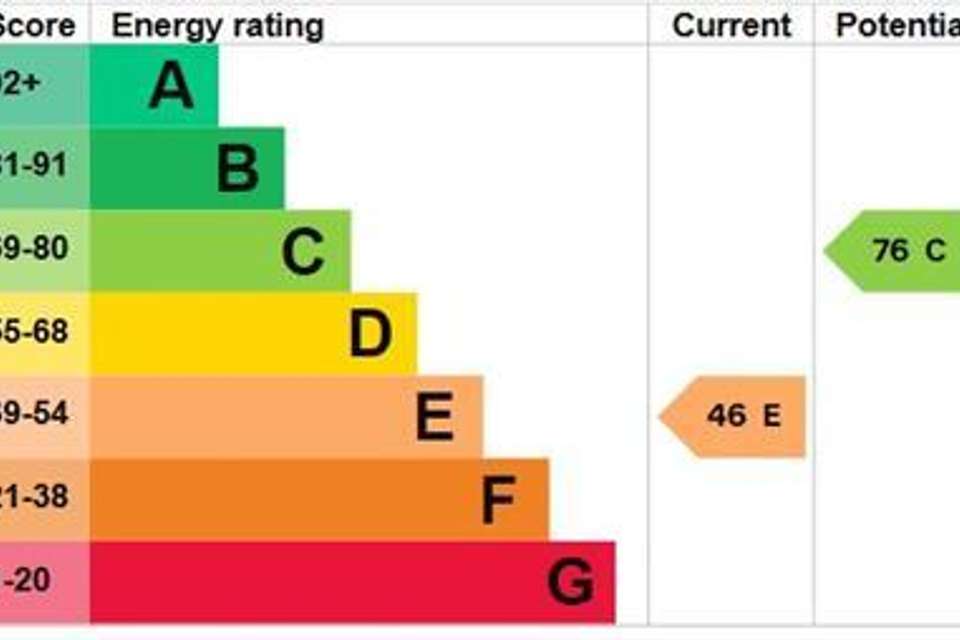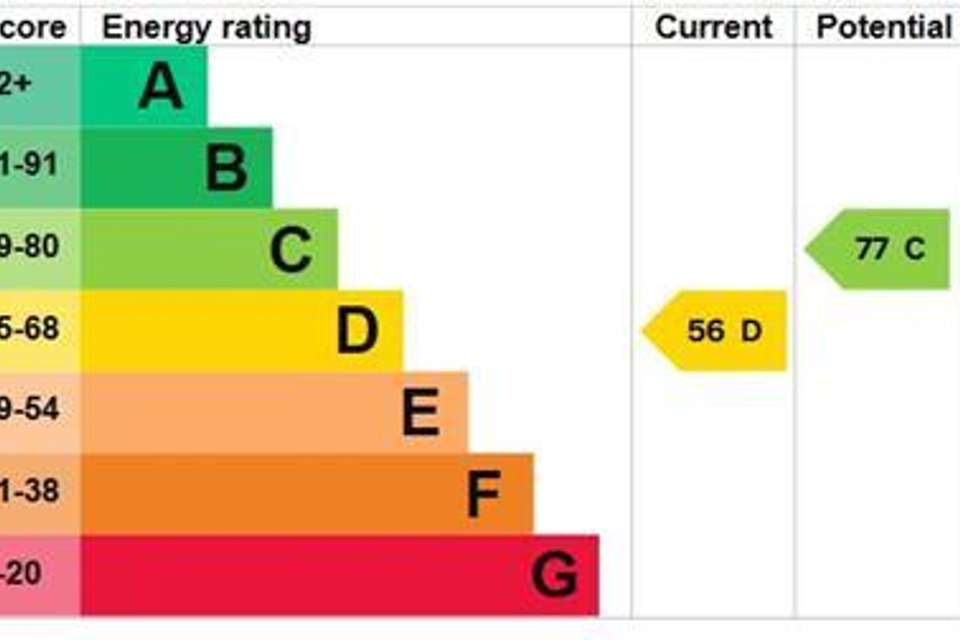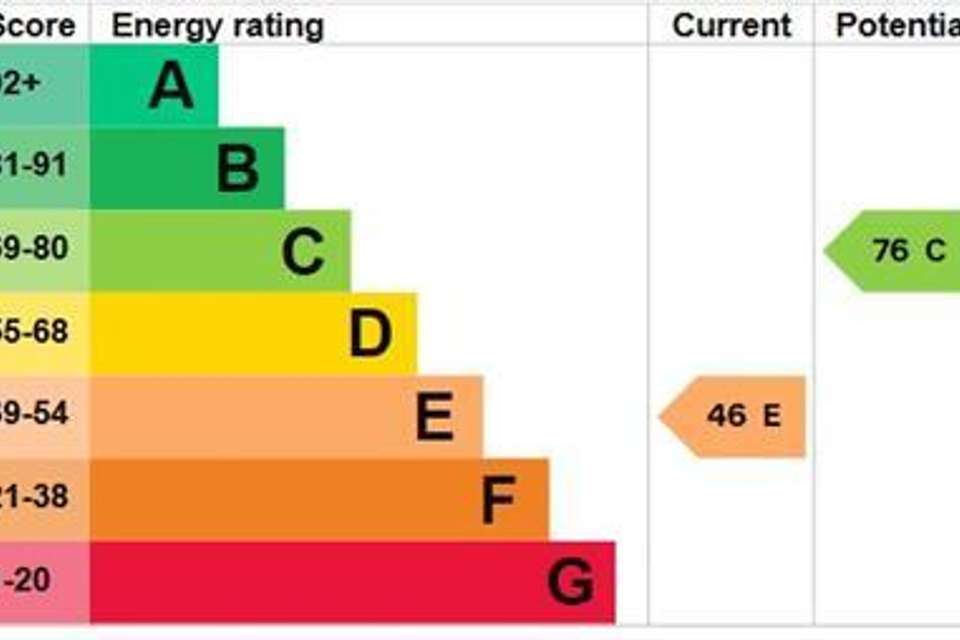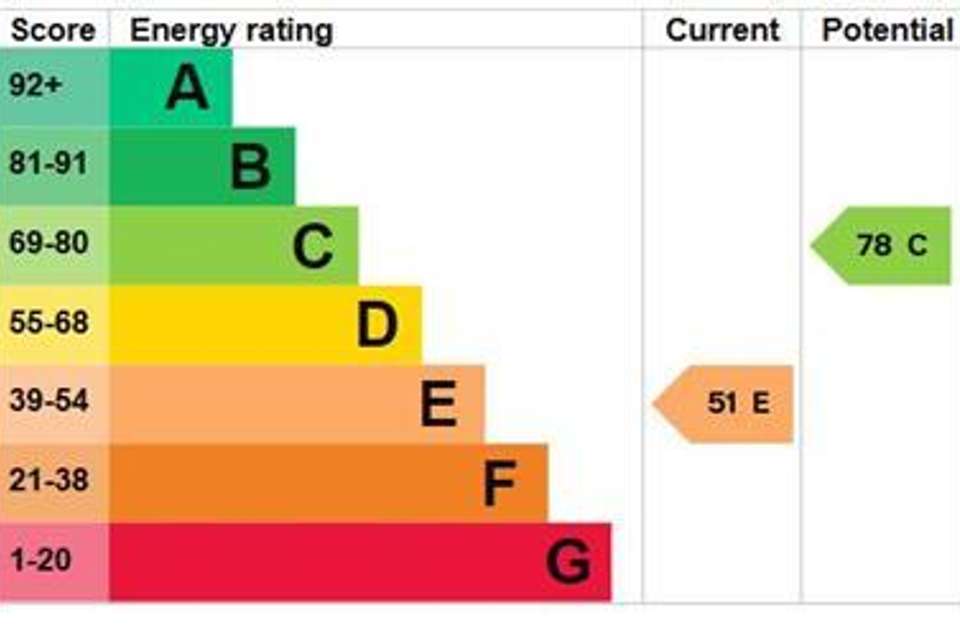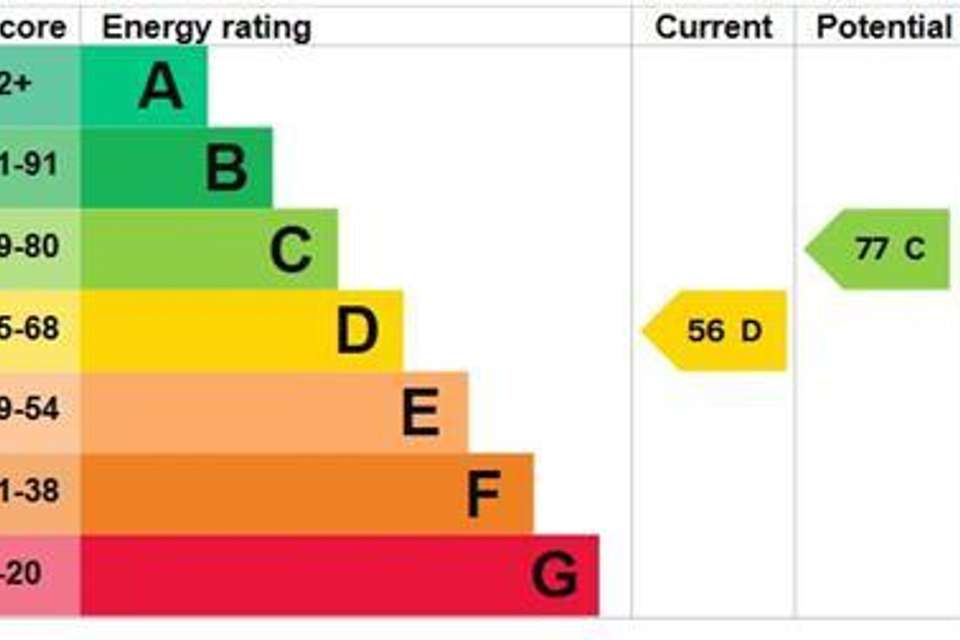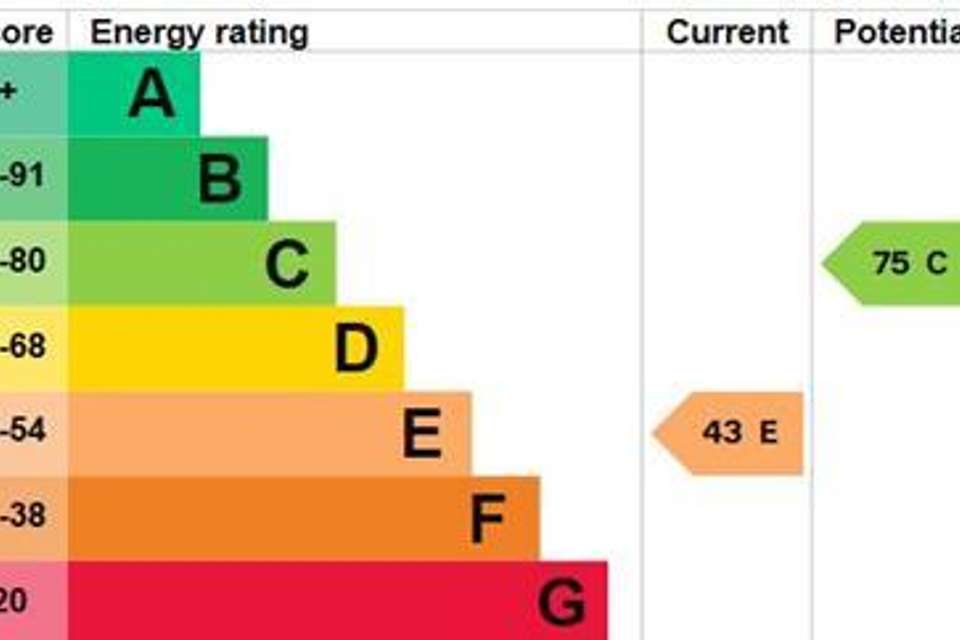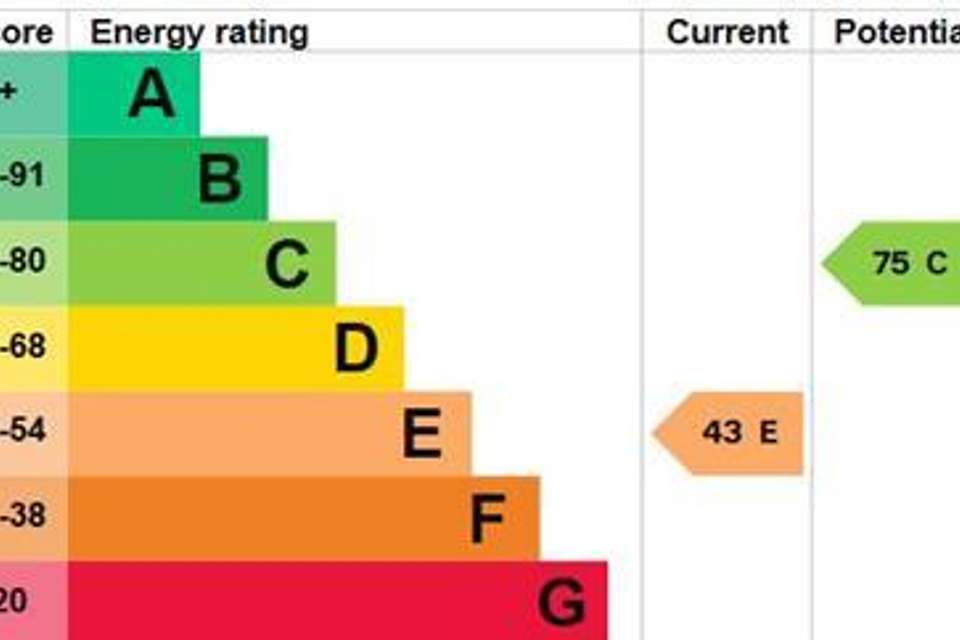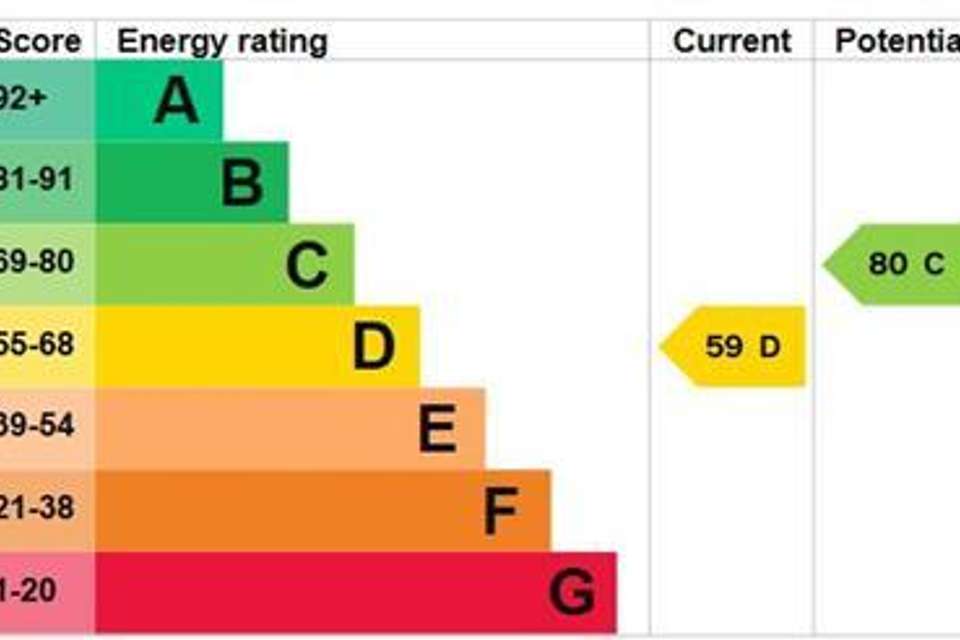Studio flat for sale
Queens Road, Cricciethstudio Flat
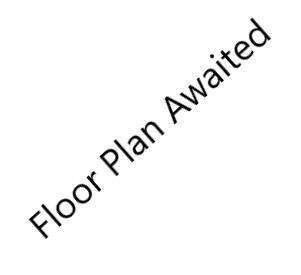
Property photos

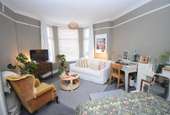
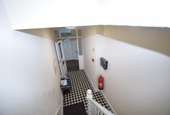
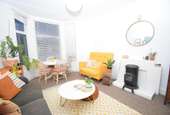
+21
Property description
Tom Parry & Co are delighted to offer for sale this fantastic substantial three storey end of terrace property comprising of six flats and one maisonette.
The property is currently fully let out and is conveniently situated on Queen's Road; close to the promenade in the popular seaside and castle town of Criccieth. There is a side and rear service road to the property for access.
This property has fantastic investment potential - financial information is available on request from the Agents.
Our Ref: C368 -
Ground Floor -
Flat 1 -
Hallway -
Lounge/Bedsitter - 3.574 x 5.546 (11'8" x 18'2") - with bay window to front, carpet flooring, storage heater & built in wardrobe
Kitchenette - 2.599 x 2.504 (8'6" x 8'2") - with range of base units, single bowl sink & drainer, built in larder cupboard
Bathroom - with three piece suite & heated towel rail
Flat 2 -
Hallway -
Lounge - 4.74 x 3.63 (15'6" x 11'10") - with bay window, carpet flooring, tiled fireplace.
Kitchenette - 3.48 x 1.71 (11'5" x 5'7") - with range of wall & base units, single bowl sink & drainer, space & plumbing for washing machine, space for cooker.
Bedroom 1 - 3.79 x 3.75 (12'5" x 12'3") - with carpet flooring, electric radiator
Bedroom 2/Study - 3.72 x 1.80 (12'2" x 5'10") -
Bathroom - with laminate vinyl flooring, three piece suite with "Aqua" overhead electric shower, heated towel rail, part tiled walls.
First Floor -
Flat 3 -
Lounge - 1.954 x 3.124 (6'4" x 10'2") -
Kitchen - 1.954 x 3.124 (6'4" x 10'2") -
Bedroom 1 - 3.386 x 2.838 (11'1" x 9'3") - with carpet flooring & storage heater
Bedroom 2/Music Room - 3.658 x 2.557 (12'0" x 8'4") - with carpet flooring, fireplace
Bathroom -
Flat 4 -
Hallway - with carpet flooring, storage cupboard.
Lounge - 3.501 x 4.857 (11'5" x 15'11") - with carpet flooring, electric storage heater.
Kitchen - 1.827 x 3.493 (5'11" x 11'5") - with vinyl flooring, range of wall & base units, stainless steel sink & drainer, space for under counter fridge, space for cooker, built in storage cupboard
Bathroom - with vinyl flooring, three piece suite, overhead "Mira" shower in bath, space & plumbing for washing machine
Bedroom 1 - 1.834 x 3.698 (6'0" x 12'1") - with carpet flooring, storage heater
Bedroom 2 - 3.844 x 2.744 (12'7" x 9'0") - with carpet flooring, storage heater
Maisonette 7 -
Hallway -
Living Room - with carpet flooring, alcove storage, rayburn gas stove fitted.
Kitchen - 4.305 x 2.34 (14'1" x 7'8") - with base units, stainless steel single sink & drainer, built in cylinder/airing cupboard with immersion heater.
Lounge - 5.79 x 3.05 (18'11" x 10'0") - with gas fire set in a tiled fireplace
Inner Hallway - with storage heater, understairs storage cupboard & door to rear
Bathroom - with three piece coloured suite, free standing shower cubicle with overhead "mira" electric shower, storage heater.
Second Floor -
Flat 5 -
Hallway - with storage heater
Lounge - with storage heater
Kitchen - with single drainer sink unit, fitted base and wall units.
Bedroom 1 - with storage heater
Bedroom 2 -
Flat 6 -
Hallway - with radiator, storage heater
Lounge - with radiator
Kitchen - with side sink unit, range fo fitted wall & base units, built in larder cupboard
Bathroom - with panelled bath and wash hand basin, cylinder/airing cupboard
Bedroom 1 - with radiator
Bedroom 2 - with radiator
Externally - There is a side and rear service road to the property for access
Services - Mains water, electricity and drainage
Material Information - Tenure: Sold as freehold. Individual tenancies in place. All tenants have standard occupation contracts under "Renting Homes (Wales) Act 2016" and are entitled to a six month notice period.
Council Tax: Each flat pays individually - all banded a "B".
The property is currently fully let out and is conveniently situated on Queen's Road; close to the promenade in the popular seaside and castle town of Criccieth. There is a side and rear service road to the property for access.
This property has fantastic investment potential - financial information is available on request from the Agents.
Our Ref: C368 -
Ground Floor -
Flat 1 -
Hallway -
Lounge/Bedsitter - 3.574 x 5.546 (11'8" x 18'2") - with bay window to front, carpet flooring, storage heater & built in wardrobe
Kitchenette - 2.599 x 2.504 (8'6" x 8'2") - with range of base units, single bowl sink & drainer, built in larder cupboard
Bathroom - with three piece suite & heated towel rail
Flat 2 -
Hallway -
Lounge - 4.74 x 3.63 (15'6" x 11'10") - with bay window, carpet flooring, tiled fireplace.
Kitchenette - 3.48 x 1.71 (11'5" x 5'7") - with range of wall & base units, single bowl sink & drainer, space & plumbing for washing machine, space for cooker.
Bedroom 1 - 3.79 x 3.75 (12'5" x 12'3") - with carpet flooring, electric radiator
Bedroom 2/Study - 3.72 x 1.80 (12'2" x 5'10") -
Bathroom - with laminate vinyl flooring, three piece suite with "Aqua" overhead electric shower, heated towel rail, part tiled walls.
First Floor -
Flat 3 -
Lounge - 1.954 x 3.124 (6'4" x 10'2") -
Kitchen - 1.954 x 3.124 (6'4" x 10'2") -
Bedroom 1 - 3.386 x 2.838 (11'1" x 9'3") - with carpet flooring & storage heater
Bedroom 2/Music Room - 3.658 x 2.557 (12'0" x 8'4") - with carpet flooring, fireplace
Bathroom -
Flat 4 -
Hallway - with carpet flooring, storage cupboard.
Lounge - 3.501 x 4.857 (11'5" x 15'11") - with carpet flooring, electric storage heater.
Kitchen - 1.827 x 3.493 (5'11" x 11'5") - with vinyl flooring, range of wall & base units, stainless steel sink & drainer, space for under counter fridge, space for cooker, built in storage cupboard
Bathroom - with vinyl flooring, three piece suite, overhead "Mira" shower in bath, space & plumbing for washing machine
Bedroom 1 - 1.834 x 3.698 (6'0" x 12'1") - with carpet flooring, storage heater
Bedroom 2 - 3.844 x 2.744 (12'7" x 9'0") - with carpet flooring, storage heater
Maisonette 7 -
Hallway -
Living Room - with carpet flooring, alcove storage, rayburn gas stove fitted.
Kitchen - 4.305 x 2.34 (14'1" x 7'8") - with base units, stainless steel single sink & drainer, built in cylinder/airing cupboard with immersion heater.
Lounge - 5.79 x 3.05 (18'11" x 10'0") - with gas fire set in a tiled fireplace
Inner Hallway - with storage heater, understairs storage cupboard & door to rear
Bathroom - with three piece coloured suite, free standing shower cubicle with overhead "mira" electric shower, storage heater.
Second Floor -
Flat 5 -
Hallway - with storage heater
Lounge - with storage heater
Kitchen - with single drainer sink unit, fitted base and wall units.
Bedroom 1 - with storage heater
Bedroom 2 -
Flat 6 -
Hallway - with radiator, storage heater
Lounge - with radiator
Kitchen - with side sink unit, range fo fitted wall & base units, built in larder cupboard
Bathroom - with panelled bath and wash hand basin, cylinder/airing cupboard
Bedroom 1 - with radiator
Bedroom 2 - with radiator
Externally - There is a side and rear service road to the property for access
Services - Mains water, electricity and drainage
Material Information - Tenure: Sold as freehold. Individual tenancies in place. All tenants have standard occupation contracts under "Renting Homes (Wales) Act 2016" and are entitled to a six month notice period.
Council Tax: Each flat pays individually - all banded a "B".
Council tax
First listed
Over a month agoEnergy Performance Certificate
Queens Road, Criccieth
Placebuzz mortgage repayment calculator
Monthly repayment
The Est. Mortgage is for a 25 years repayment mortgage based on a 10% deposit and a 5.5% annual interest. It is only intended as a guide. Make sure you obtain accurate figures from your lender before committing to any mortgage. Your home may be repossessed if you do not keep up repayments on a mortgage.
Queens Road, Criccieth - Streetview
DISCLAIMER: Property descriptions and related information displayed on this page are marketing materials provided by Tom Parry & Co - Porthmadog. Placebuzz does not warrant or accept any responsibility for the accuracy or completeness of the property descriptions or related information provided here and they do not constitute property particulars. Please contact Tom Parry & Co - Porthmadog for full details and further information.





