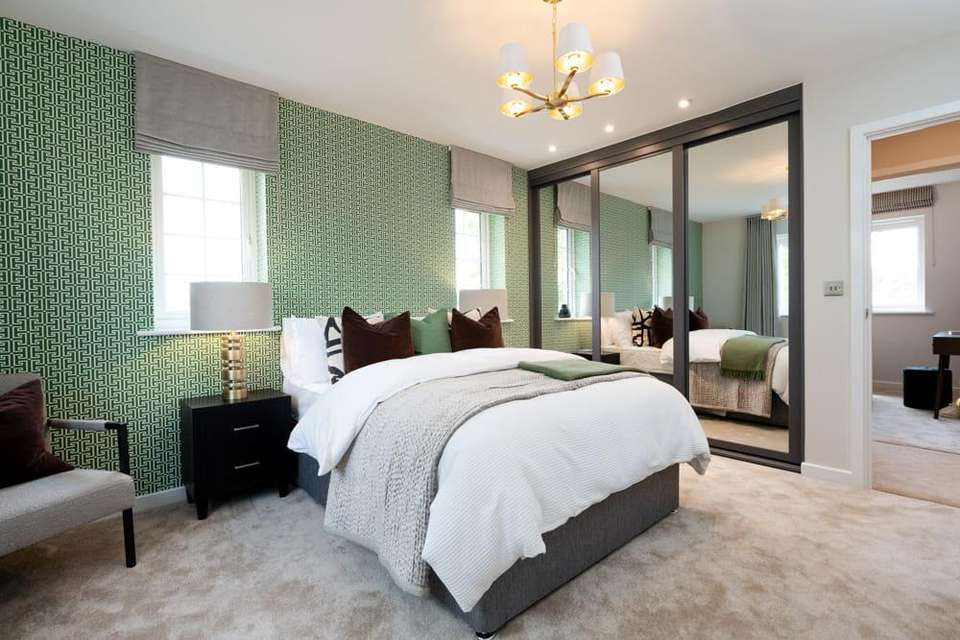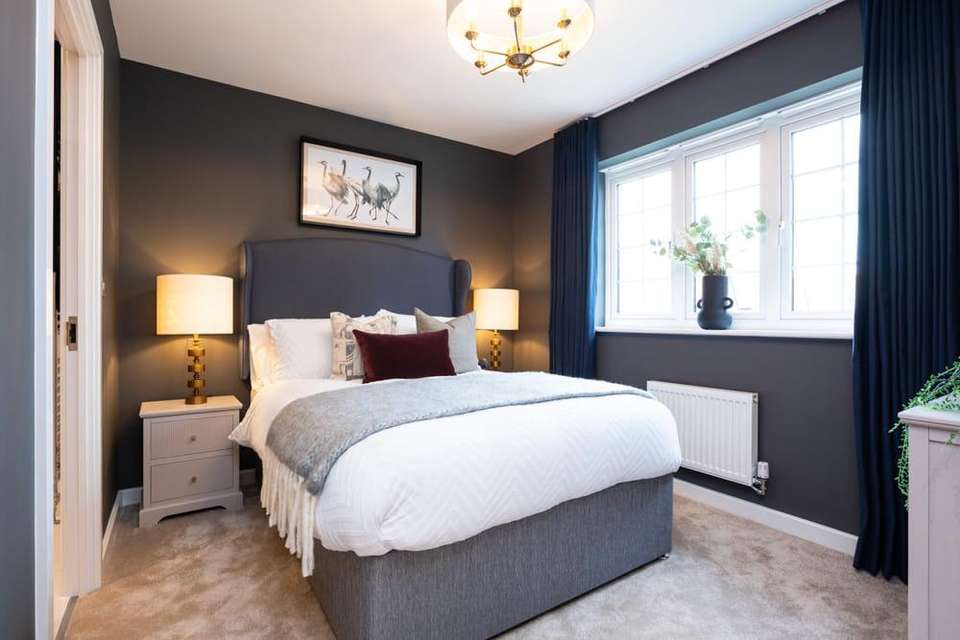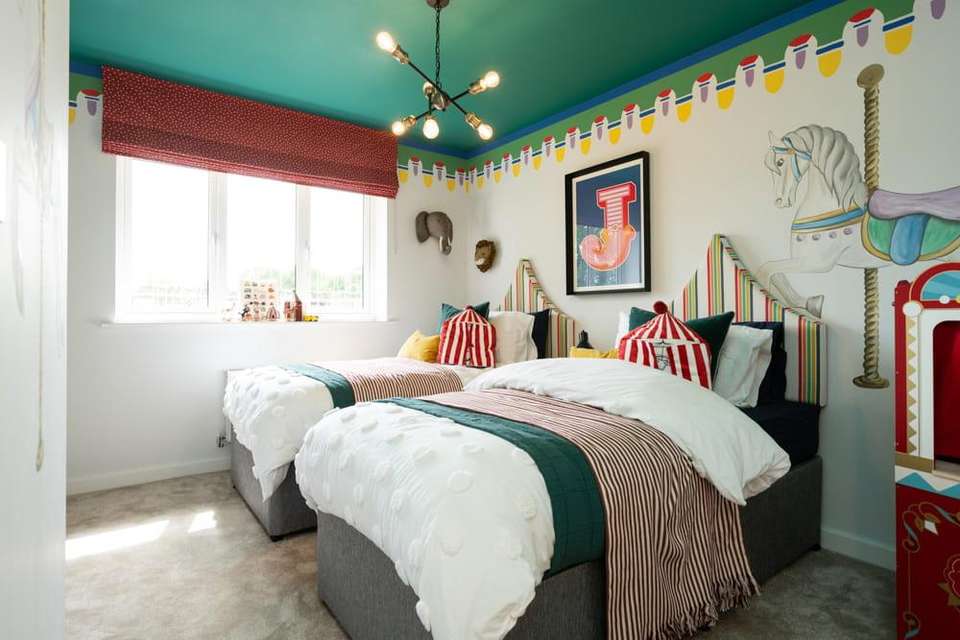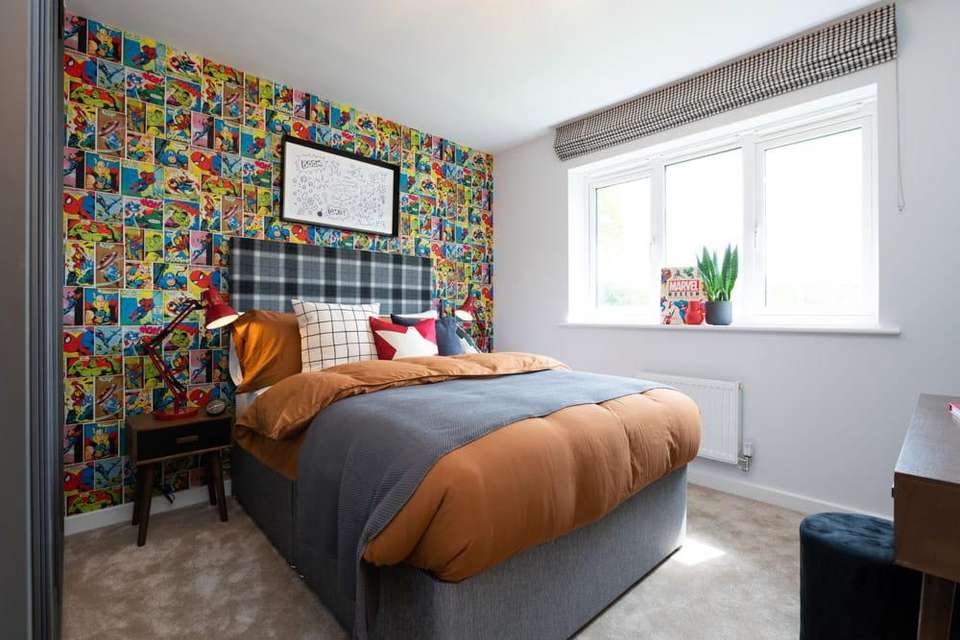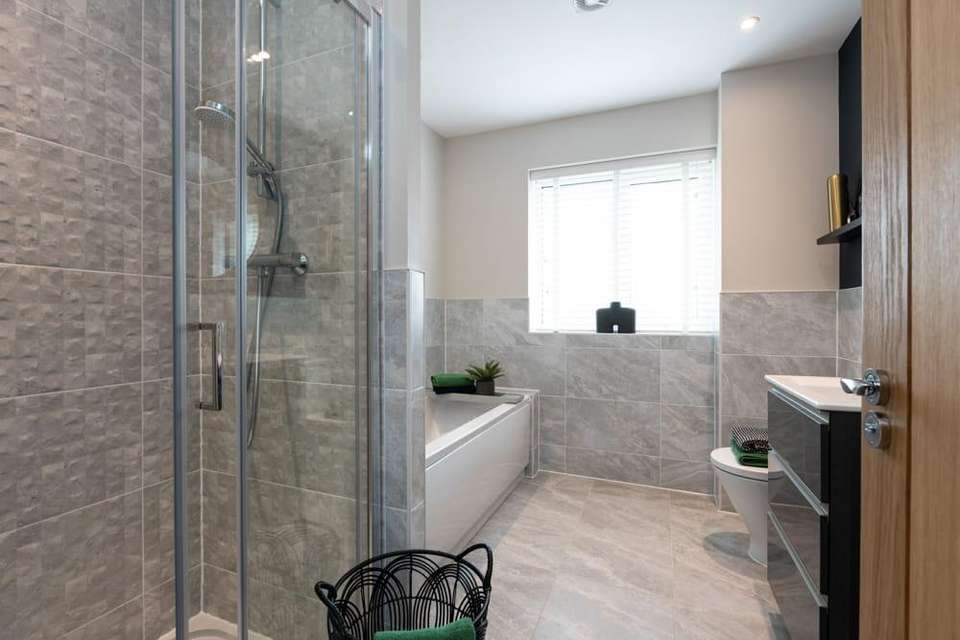4 bedroom detached house for sale
Off Newlands Avenue, Waterlooville PO7detached house
bedrooms
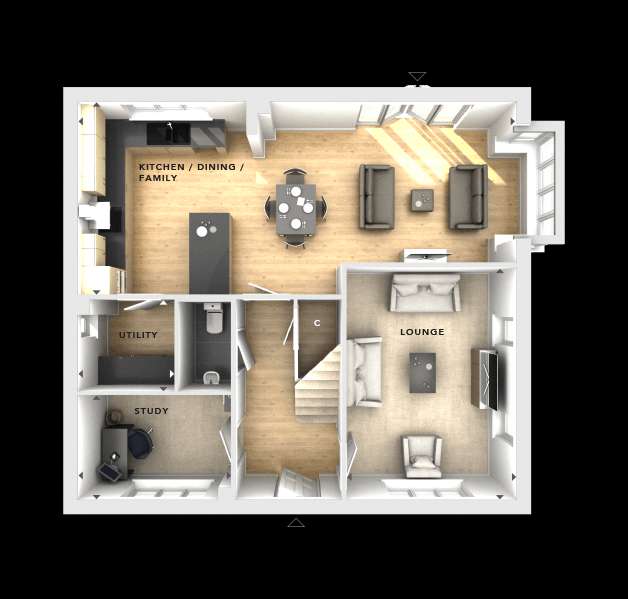
Property photos
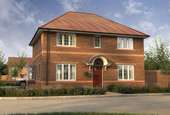
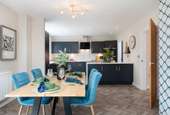
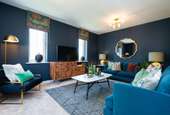
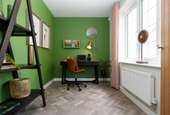
+5
Property description
We‘re offering you a generous 5% to top-up your deposit*. So now you can afford a beautifully built new Bloor home, and get access to better mortgage rates too!
Plot 31 - The Dawlish is located on a spacious corner plot, boasting a south west facing garden and includes over £6,800 worth of upgrades.
Immediately upon stepping foot into the Dawlish, you will experience the unmistakable feeling of luxury and grandeur. Instantly greeted by a wide entrance hall which leads you effortlessly through to the hub of the home, the Kitchen/family/dining area.
The fully fitted Symphony kitchen is well equipped with an abundance of clever storage facilities, enabling you to utilize each and every inch of your kitchen and use it to its full potential. The spacious open plan layout has been meticulously created with family living at its core, with your convenient utility room is just off the kitchen, with two spaces for potentially a washing machine and a dryer, keeping everyday chores out of sight.
Continuing on from the dining area, you will discover the bright and airy family room, complete with a bay window and french doors which allow the sunlight to stream in, creating a warm and welcoming atmosphere. This would be the ideal environment to create a family snug, perfect for retreating to during a summers day with a good book and enjoying the breeze coming through the patio doors looking out onto the garden.
After a long day, sit back and relax in your elegant lounge, perfectly accommodating for the entire family to snuggle up together and watch a movie of an evening.
The study is a fantastic space to utilize if you work from home or just want a little bit of peace and quiet away from the hustle and bustle of everyday life. The dual aspect windows make the space beautiful a bright, making it a real pleasure to reside in. The use of a downstairs WC completes the downstairs.
Retreating upstairs, you will discover four double bedrooms. Your luxurious master bedroom is exquisite, complete with fitted mirror fronted wardrobes plus your own private ensuite shower room with stylish tiles and complementing chrome fixtures and fittings which are fully customisable dependent on the build stage, so you can add your own personal touches throughout.
Bedroom two would make a fantastic guest bedroom, with enough space for additional fitted wardrobes which can be selected from our "Your Choice" brochure for an extra premium. There is also the added benefit of their own ensuite shower room so they can make the most of their own peaceful sanctuary during their stay with you.
The remaining two bedrooms are both double, giving you the versatility to create anything from a nursery/young childs bedroom, to a teenagers or games room, the opportunities are endless, fantastic for any growing family. The family bathroom is finished with contemporary Roca sanitary ware and sleek tiling that perfectly compliments the sparking white suite. Suitably located in the middle of the landing for easy use by the entire family. This home spans an impressive 1639sqft.
Externally this home benefits from a detached garage and parking for 2 cars.
Additional Information
FreeholdManagement fees: £249 per annum
Plot 31 - The Dawlish is located on a spacious corner plot, boasting a south west facing garden and includes over £6,800 worth of upgrades.
Immediately upon stepping foot into the Dawlish, you will experience the unmistakable feeling of luxury and grandeur. Instantly greeted by a wide entrance hall which leads you effortlessly through to the hub of the home, the Kitchen/family/dining area.
The fully fitted Symphony kitchen is well equipped with an abundance of clever storage facilities, enabling you to utilize each and every inch of your kitchen and use it to its full potential. The spacious open plan layout has been meticulously created with family living at its core, with your convenient utility room is just off the kitchen, with two spaces for potentially a washing machine and a dryer, keeping everyday chores out of sight.
Continuing on from the dining area, you will discover the bright and airy family room, complete with a bay window and french doors which allow the sunlight to stream in, creating a warm and welcoming atmosphere. This would be the ideal environment to create a family snug, perfect for retreating to during a summers day with a good book and enjoying the breeze coming through the patio doors looking out onto the garden.
After a long day, sit back and relax in your elegant lounge, perfectly accommodating for the entire family to snuggle up together and watch a movie of an evening.
The study is a fantastic space to utilize if you work from home or just want a little bit of peace and quiet away from the hustle and bustle of everyday life. The dual aspect windows make the space beautiful a bright, making it a real pleasure to reside in. The use of a downstairs WC completes the downstairs.
Retreating upstairs, you will discover four double bedrooms. Your luxurious master bedroom is exquisite, complete with fitted mirror fronted wardrobes plus your own private ensuite shower room with stylish tiles and complementing chrome fixtures and fittings which are fully customisable dependent on the build stage, so you can add your own personal touches throughout.
Bedroom two would make a fantastic guest bedroom, with enough space for additional fitted wardrobes which can be selected from our "Your Choice" brochure for an extra premium. There is also the added benefit of their own ensuite shower room so they can make the most of their own peaceful sanctuary during their stay with you.
The remaining two bedrooms are both double, giving you the versatility to create anything from a nursery/young childs bedroom, to a teenagers or games room, the opportunities are endless, fantastic for any growing family. The family bathroom is finished with contemporary Roca sanitary ware and sleek tiling that perfectly compliments the sparking white suite. Suitably located in the middle of the landing for easy use by the entire family. This home spans an impressive 1639sqft.
Externally this home benefits from a detached garage and parking for 2 cars.
Additional Information
FreeholdManagement fees: £249 per annum
Interested in this property?
Council tax
First listed
Over a month agoOff Newlands Avenue, Waterlooville PO7
Marketed by
Bloor Homes - Woodlands Edge Whitbourne Way Off Newlands Avenue, Waterlooville PO7 3BYPlacebuzz mortgage repayment calculator
Monthly repayment
The Est. Mortgage is for a 25 years repayment mortgage based on a 10% deposit and a 5.5% annual interest. It is only intended as a guide. Make sure you obtain accurate figures from your lender before committing to any mortgage. Your home may be repossessed if you do not keep up repayments on a mortgage.
Off Newlands Avenue, Waterlooville PO7 - Streetview
DISCLAIMER: Property descriptions and related information displayed on this page are marketing materials provided by Bloor Homes - Woodlands Edge. Placebuzz does not warrant or accept any responsibility for the accuracy or completeness of the property descriptions or related information provided here and they do not constitute property particulars. Please contact Bloor Homes - Woodlands Edge for full details and further information.





