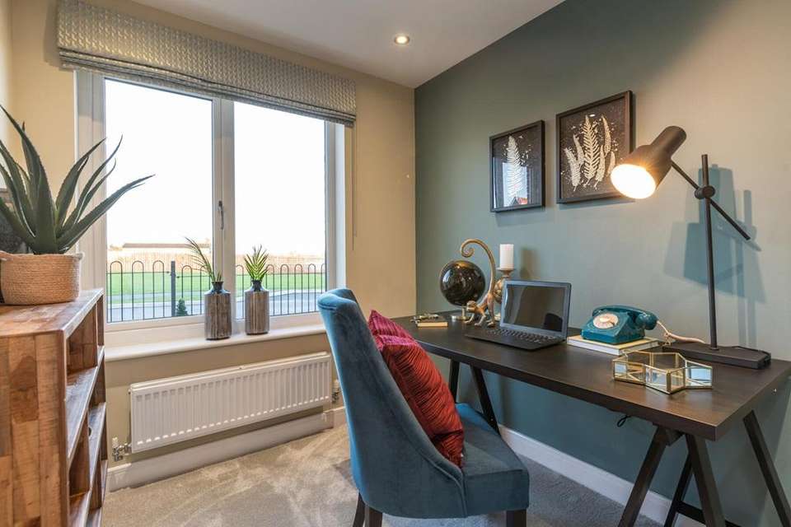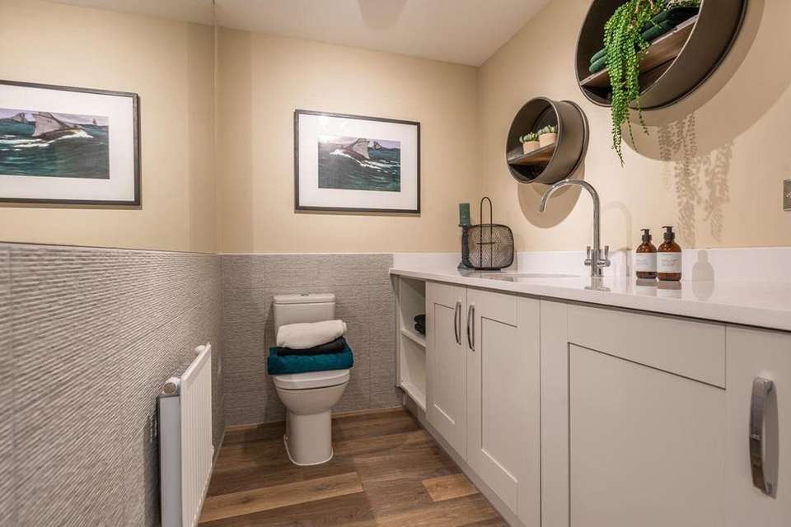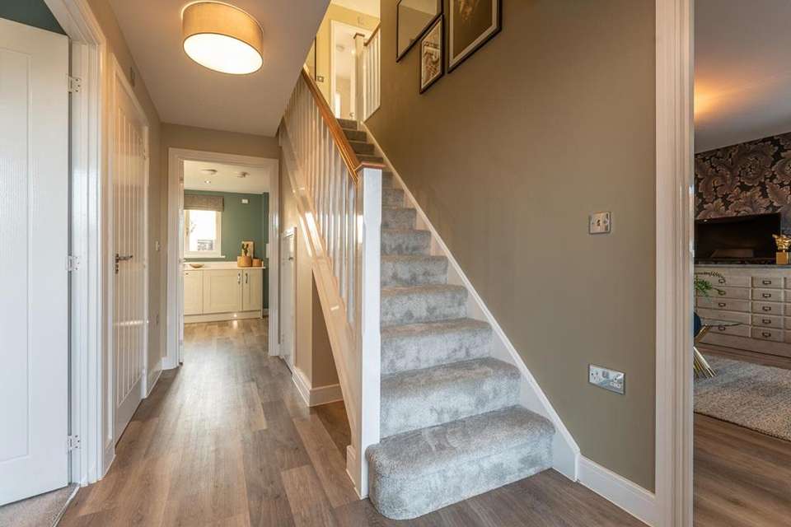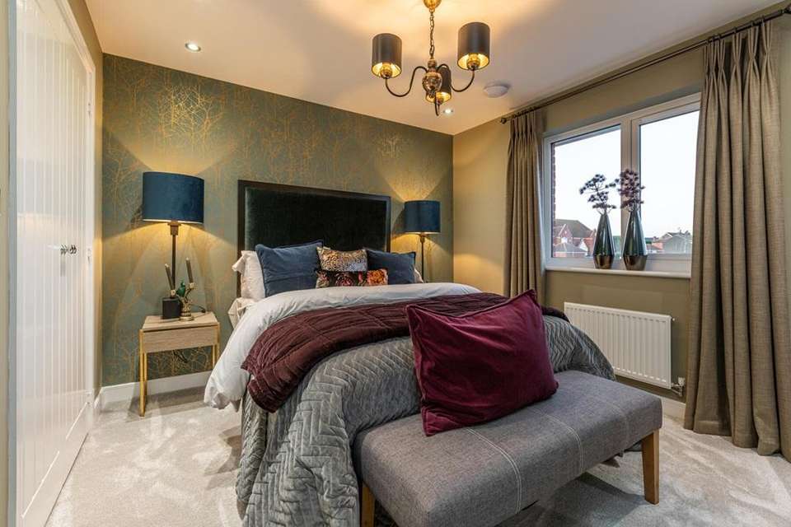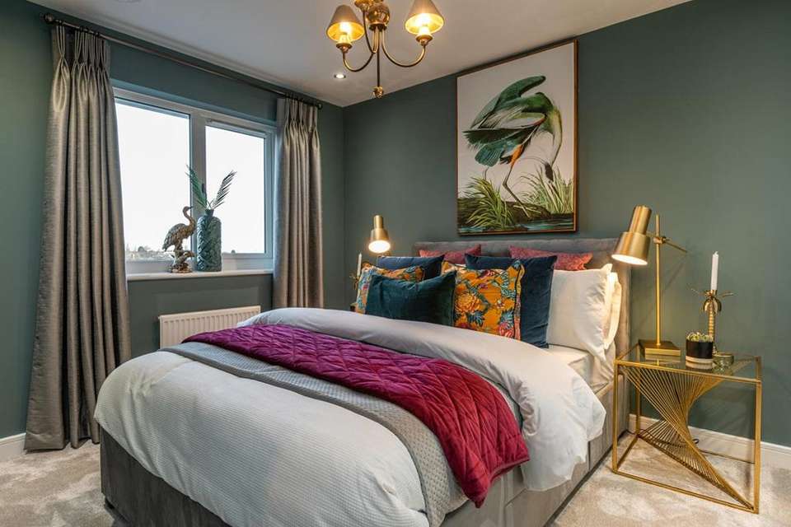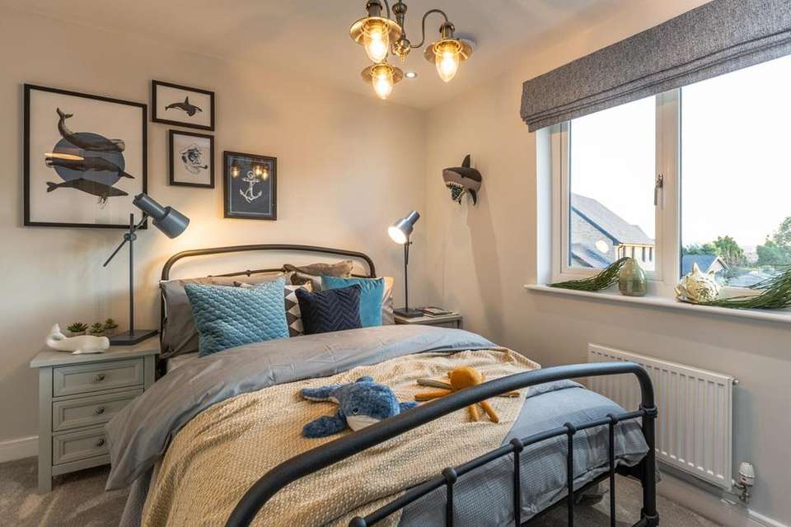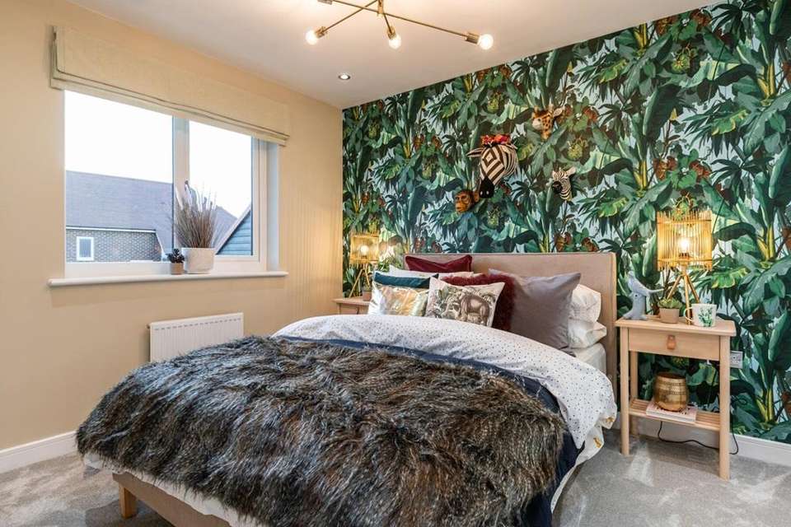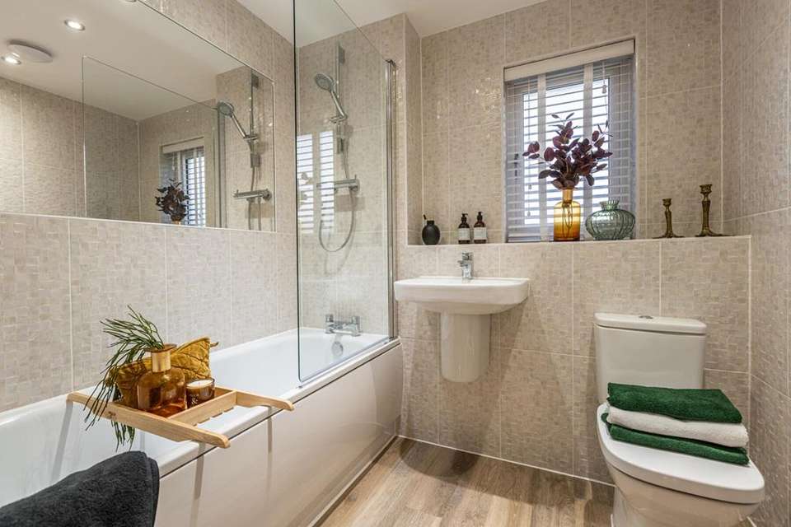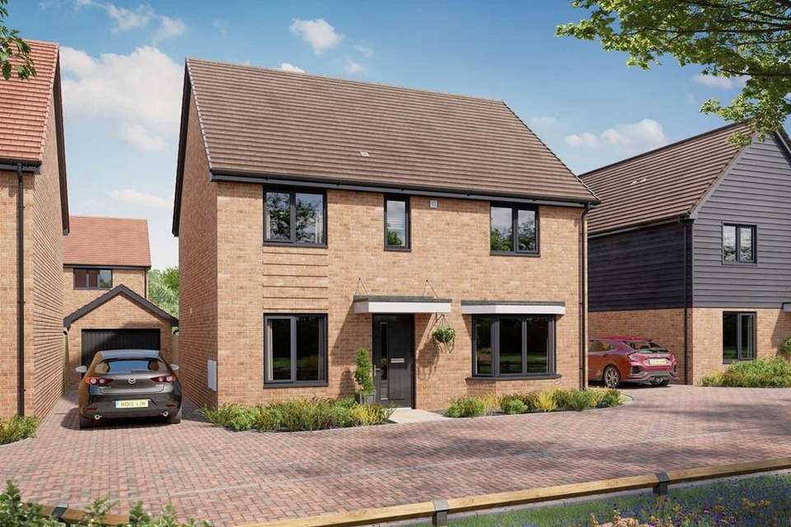4 bedroom detached house for sale
Heathy Wood RH10detached house
bedrooms
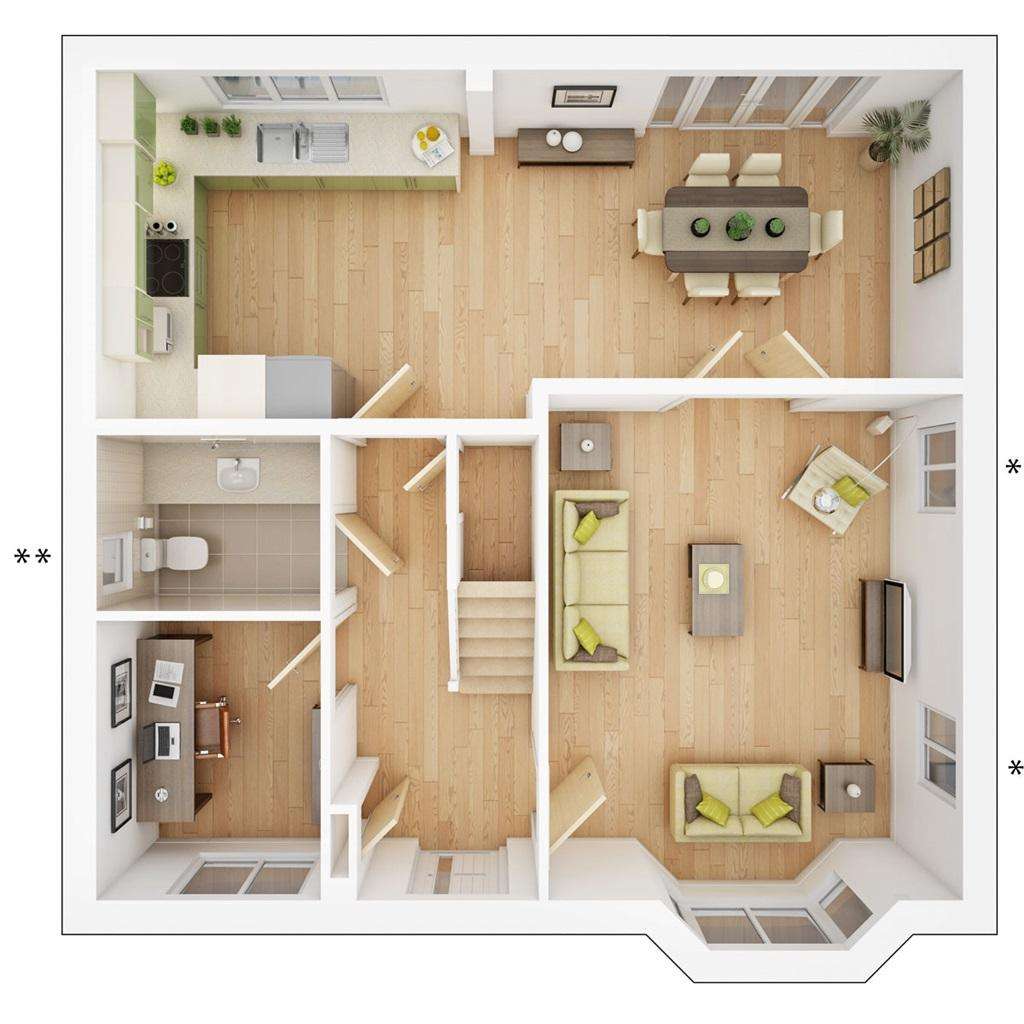
Property photos

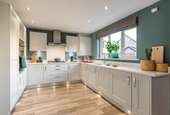
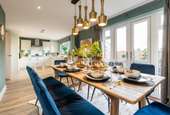
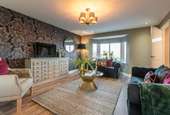
+9
Property description
Plot 401 | The Manford | Heathy Wood The ground floor features an open-plan kitchen/dining area with room for a large dining table and sofa if desired. Double doors open from the dining area onto the rear garden, ideal for socialising with friends over a barbeque. This home is also equipped with double doors leading to the lounge from the kitchen/dining area, so you can decided how you want the layout to be. To suit modern lifestyles, a study sits at the front of the home so that there are no disturbances during working hours.
Upstairs you will find four double bedrooms, all with enough space to add fitted wardrobes if additional storage is desired. As well as a spacious family bathroom, the main bedroom also benefits from an en suite shower room.
Tenure: Freehold
Estate management fee: £521.73
Council Tax Band: TBC - Council Tax Band will be confirmed by the local authority on completion of the property
Upstairs you will find four double bedrooms, all with enough space to add fitted wardrobes if additional storage is desired. As well as a spacious family bathroom, the main bedroom also benefits from an en suite shower room.
Tenure: Freehold
Estate management fee: £521.73
Council Tax Band: TBC - Council Tax Band will be confirmed by the local authority on completion of the property
Council tax
First listed
Over a month agoHeathy Wood RH10
Placebuzz mortgage repayment calculator
Monthly repayment
The Est. Mortgage is for a 25 years repayment mortgage based on a 10% deposit and a 5.5% annual interest. It is only intended as a guide. Make sure you obtain accurate figures from your lender before committing to any mortgage. Your home may be repossessed if you do not keep up repayments on a mortgage.
Heathy Wood RH10 - Streetview
DISCLAIMER: Property descriptions and related information displayed on this page are marketing materials provided by Taylor Wimpey - Heathy Wood. Placebuzz does not warrant or accept any responsibility for the accuracy or completeness of the property descriptions or related information provided here and they do not constitute property particulars. Please contact Taylor Wimpey - Heathy Wood for full details and further information.





