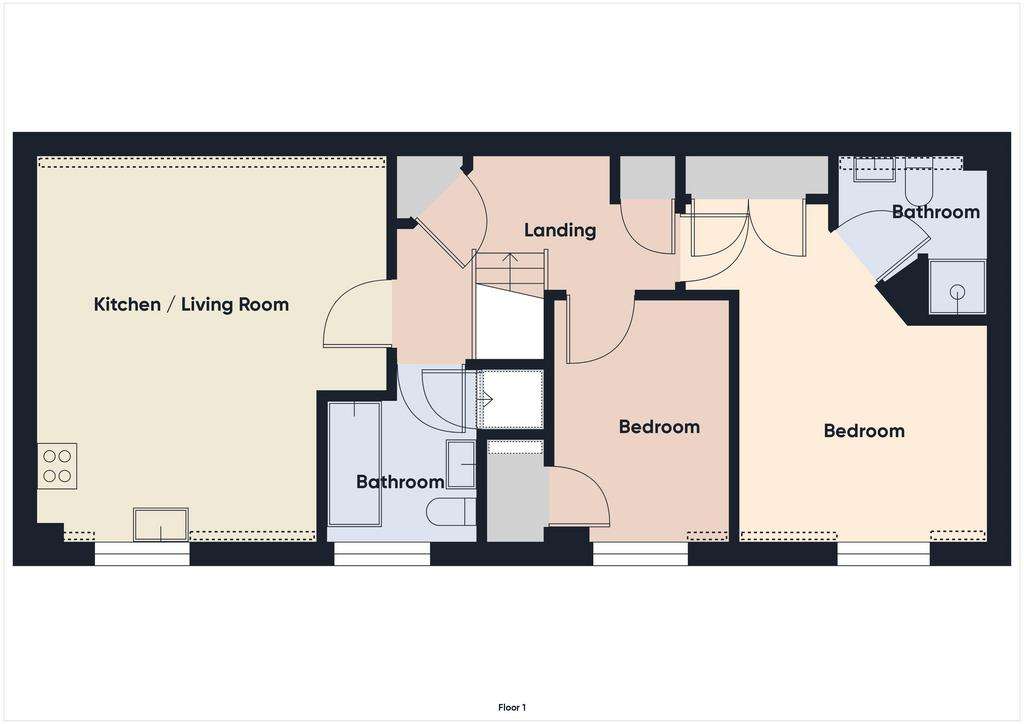2 bedroom detached house for sale
Elm Drive, Walsham Le Willowsdetached house
bedrooms

Property photos




+6
Property description
MAKE AN OFFER - Offered for sale this chain free well proportioned home boasts two double bedrooms, a garage, garden, and an en suite bathroom. In addition to the en suite, there's a main bathroom serving this charming residence. This detached cart lodge has a ground floor entrance leading upstairs to a bright and airy living space, perfect for those seeking their first home in a picturesque village setting. With convenient amenities nearby such as a pub, general shop/butcher, and community gym, this home offers both comfort and convenience. Don't miss out on the opportunity to see the advantages this property has to offer - call us today to arrange a viewing!
Entrance Hall - 4' 2'' x 3' 6'' (1.27m x 1.07m)
With front door and stairs to first floor
Hallway/Landing - 12' 2'' x 6' 0'' (3.71m x 1.83m)
With two built in cupboards, Velux window, radiator
Kitchen/Living Room - 17' 0'' x 15' 3'' (5.18m x 4.64m)
Opening to a spacious sitting area with two Velux windows, the kitchen is fitted with a range of matching wall and base level units with drawers and work surfaces over, inset one and half bowl sink unit and drainer with mixer tap over, integral double oven and ceramic hob with extractor over, integral fridge/freezer, integral washer/dryer, integral dishwasher, wall mounted oil boiler, radiator
Bedroom 1 - 15' 0'' max 9'6" min x 10' 10'' (4.57m x 3.30m)
With built in wardrobe, loft access, door to en-suite, radiator
En-Suite - 6' 7'' x 4' 7'' (2.01m x 1.40m)
With fitted suite comprising shower cubicle, low level W.C, wash hand basin, Velux window, radiator
Bedroom 2 - 10' 10'' x 7' 6'' (3.30m x 2.28m)
With built in cupboard, radiator
Bathroom - 6' 4'' x 6' 0'' (1.93m x 1.83m)
With fitted suite comprising bath with shower mixer tap attachment, low level W.C, wash hand basin, built in airing cupboard, partly tiled walls
Garden
The garden to the rear of the property is a shingled private courtyard and is enclosed by fencing.
Garage - 17' 1'' x 9' 0'' (5.20m x 2.74m)
With up and over door, under stairs storage cupboard, door to garden
Agent's Note
There are 112 years remaining on the lease.The ground rent is £150 per year.The service charge is approximately £650 per year which includes building insurance.
Council Tax Band: B
Tenure: Leasehold
Entrance Hall - 4' 2'' x 3' 6'' (1.27m x 1.07m)
With front door and stairs to first floor
Hallway/Landing - 12' 2'' x 6' 0'' (3.71m x 1.83m)
With two built in cupboards, Velux window, radiator
Kitchen/Living Room - 17' 0'' x 15' 3'' (5.18m x 4.64m)
Opening to a spacious sitting area with two Velux windows, the kitchen is fitted with a range of matching wall and base level units with drawers and work surfaces over, inset one and half bowl sink unit and drainer with mixer tap over, integral double oven and ceramic hob with extractor over, integral fridge/freezer, integral washer/dryer, integral dishwasher, wall mounted oil boiler, radiator
Bedroom 1 - 15' 0'' max 9'6" min x 10' 10'' (4.57m x 3.30m)
With built in wardrobe, loft access, door to en-suite, radiator
En-Suite - 6' 7'' x 4' 7'' (2.01m x 1.40m)
With fitted suite comprising shower cubicle, low level W.C, wash hand basin, Velux window, radiator
Bedroom 2 - 10' 10'' x 7' 6'' (3.30m x 2.28m)
With built in cupboard, radiator
Bathroom - 6' 4'' x 6' 0'' (1.93m x 1.83m)
With fitted suite comprising bath with shower mixer tap attachment, low level W.C, wash hand basin, built in airing cupboard, partly tiled walls
Garden
The garden to the rear of the property is a shingled private courtyard and is enclosed by fencing.
Garage - 17' 1'' x 9' 0'' (5.20m x 2.74m)
With up and over door, under stairs storage cupboard, door to garden
Agent's Note
There are 112 years remaining on the lease.The ground rent is £150 per year.The service charge is approximately £650 per year which includes building insurance.
Council Tax Band: B
Tenure: Leasehold
Interested in this property?
Council tax
First listed
Over a month agoElm Drive, Walsham Le Willows
Marketed by
All Homes - Thurston 28 Thurston Granary, Station Hill Thurston IP31 3QUPlacebuzz mortgage repayment calculator
Monthly repayment
The Est. Mortgage is for a 25 years repayment mortgage based on a 10% deposit and a 5.5% annual interest. It is only intended as a guide. Make sure you obtain accurate figures from your lender before committing to any mortgage. Your home may be repossessed if you do not keep up repayments on a mortgage.
Elm Drive, Walsham Le Willows - Streetview
DISCLAIMER: Property descriptions and related information displayed on this page are marketing materials provided by All Homes - Thurston. Placebuzz does not warrant or accept any responsibility for the accuracy or completeness of the property descriptions or related information provided here and they do not constitute property particulars. Please contact All Homes - Thurston for full details and further information.










