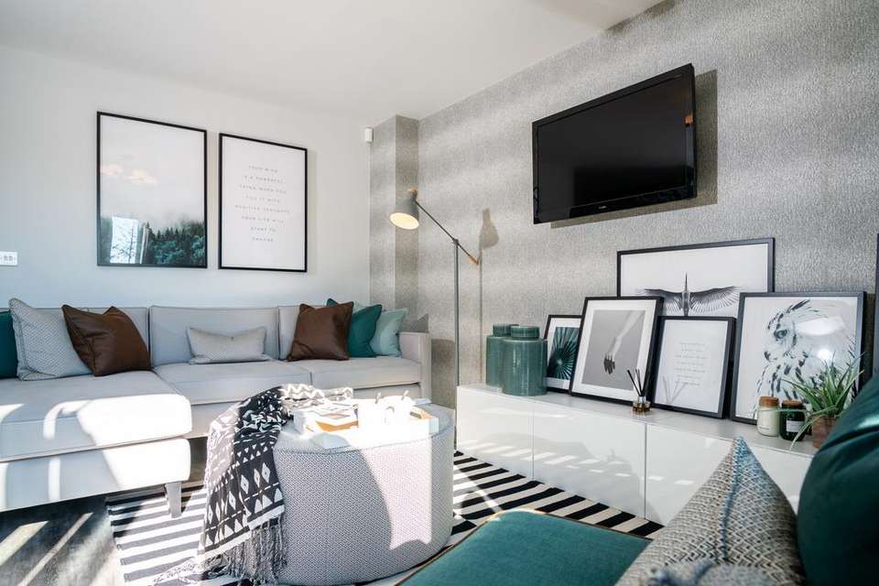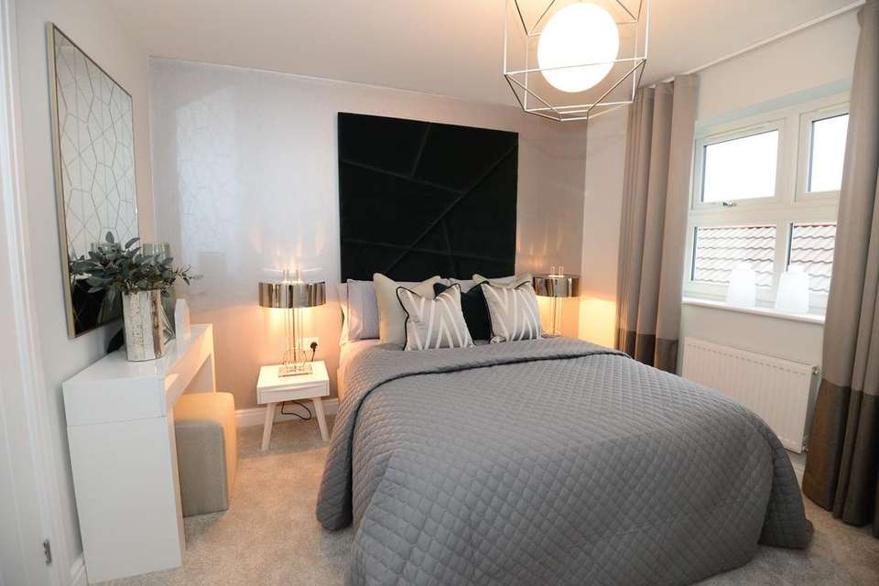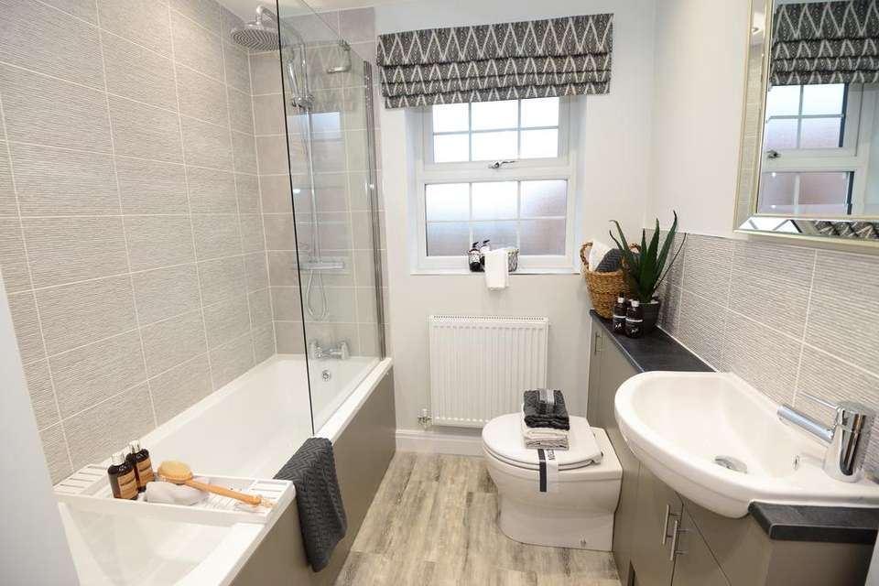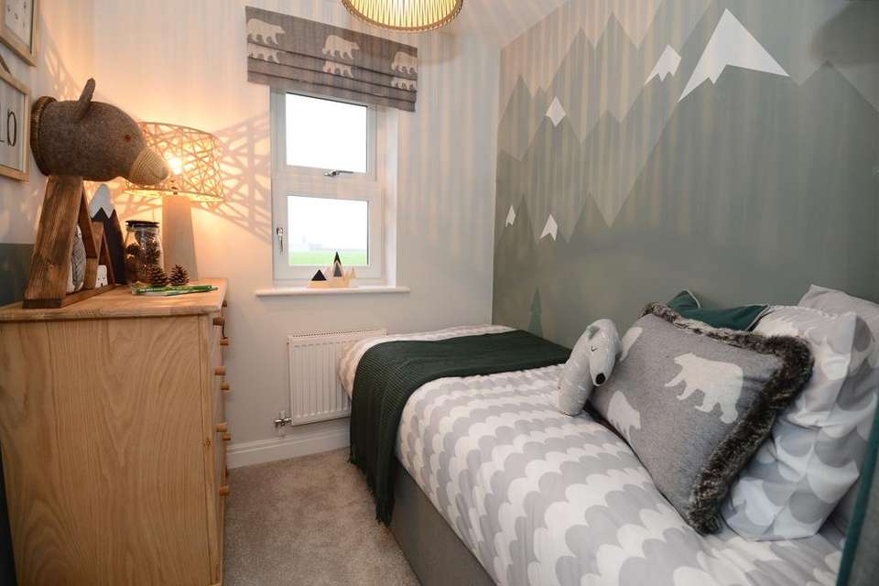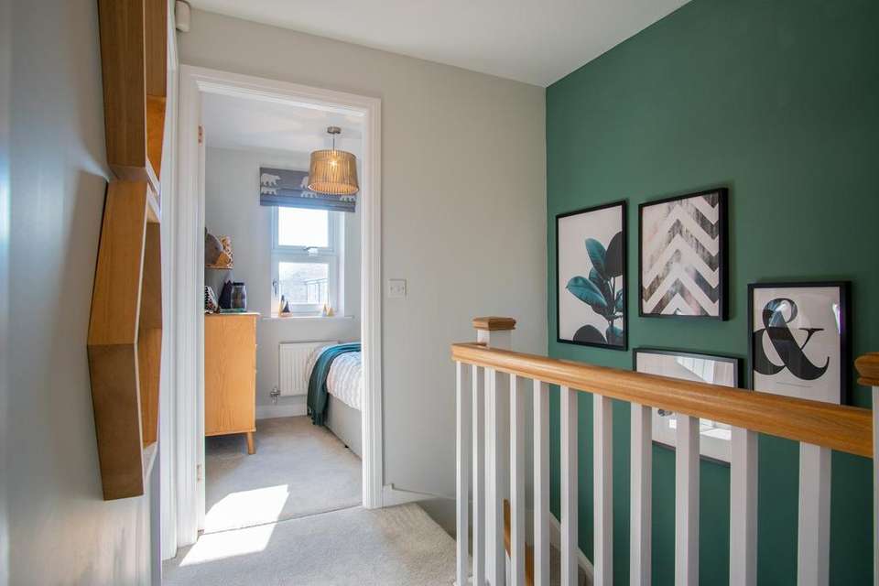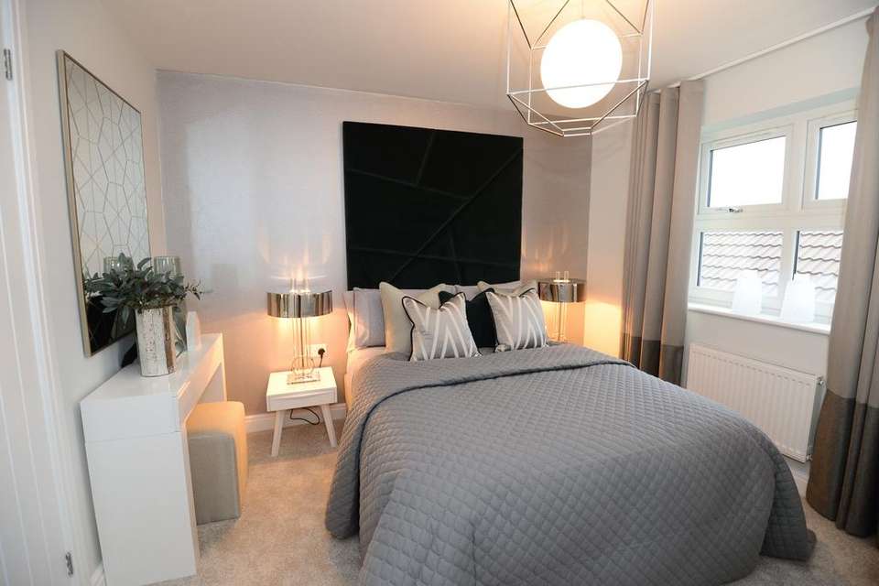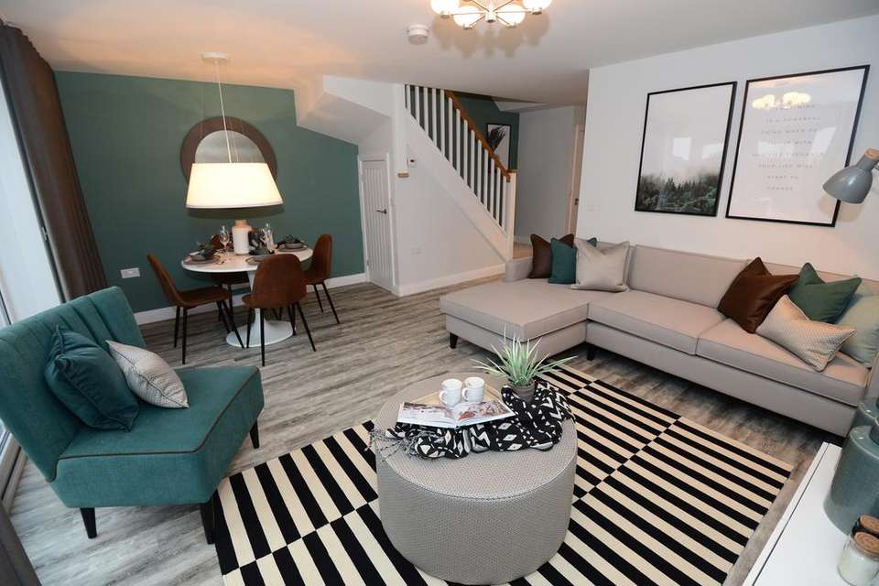3 bedroom semi-detached house for sale
Main Road, Sibsey PE22semi-detached house
bedrooms
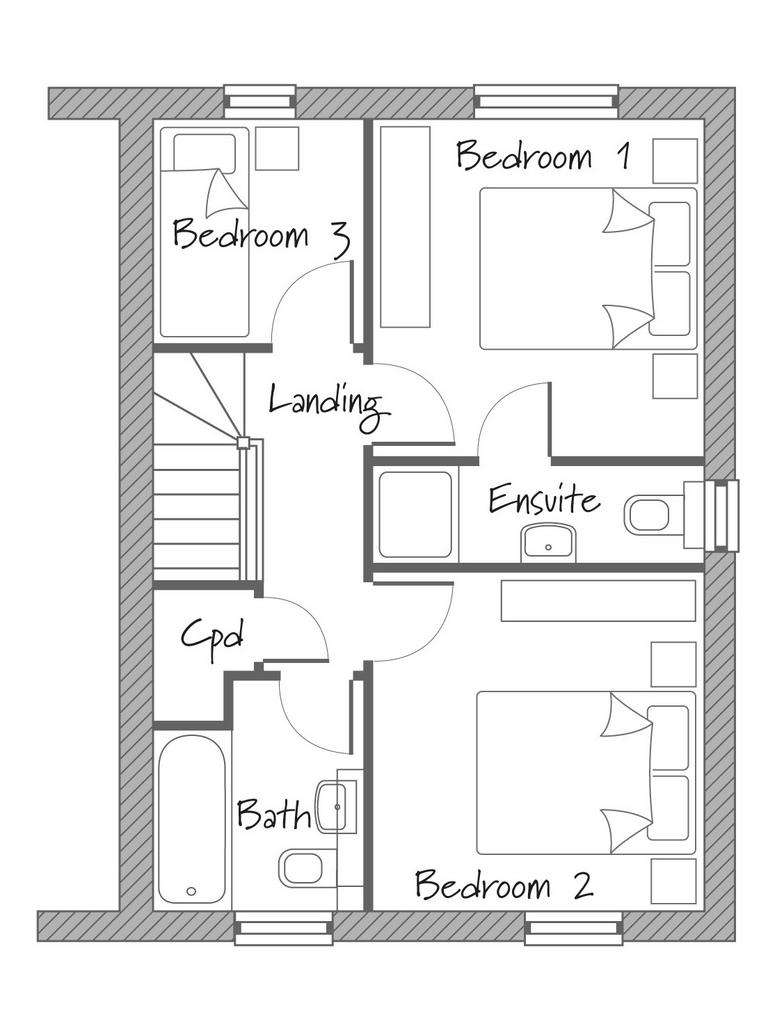
Property photos




+7
Property description
A lovely 3-bedroom semi-detached home with spacious open plan living downstairs. Complete with ensuite to master bedroom and good sized driveway - a great first family home!
Millers Walk is perfect for those looking for countryside village life in the heart of Lincolnshire. Set in the heart of the village, the first phase of Millers Walk offers a range of 2, 3, 4 and 5 bedroom homes across a total of 39 dwellings. The homes have a traditional design that reflect the history and heritage of Sibsey. Internally, the homes have been created with a contemporary feel and layout that is ideal for modern family living. The name Millers Walk is a nod to one of Sibsey's most prominent features, the grade 1 listed Sibsey Trader Mill. The windmill is one of the very few six-sailed mills remaining in England. It is some 20 years since we built in Sibsey, so we are delighted to be back again!
Floorplans Ground Floor Lounge/Dining 4.037m x 5.166m : 13' 3" x 16' 11" Kitchen 3.300m x 4.128m : 10' 10" x 13' 7" Cloakroom 0.945m x 1.495m : 3' 1" x 4' 11" First Floor Bedroom 1 3.092m x 3.172m : 10' 2" x 10' 5" Ensuite 0.900m x 3.092m : 2' 11" x 10' 2" Bedroom 2 3.092m x 3.172m : 10' 2" x 10' 5" Bedroom 3 1.981m x 2.110m : 6' 6" x 6' 11" Bathroom 1.981m x 2.162m : 6' 6" x 7' 1"
Construction Features: Insulated cavity walls Concrete tiled roof as per development schedule Utility room/utility area* Cloakroom with WC & hand-basin* 10-year NHBC warranty Boundary treatment (ask for details)
Comfort Features Gas boiler/main pressure unvented hot water system* Double glazed UPVC windows French doors* Insulated loft Insulated ground floor Extract fan to bathroom Extract fan to utility* Extract fan to ensuite* Extract fan to cloakroom* Finishing Features: Emulsion to walls one colour per house "Chestnut Grey" Satinwood white painted internal doors, architraves, skirtings and stairs (as applicable) Premium vertical 5-panel interior doors with chrome handles Choice of kitchen units & worktops from a range in sales centre Stainless steel inset sink to kitchen Built-in stainless steel single fan oven, hob & extractor* Built-in stainless steel double fan oven, hob & extractor* Space for fridge* Plumbing for washing machine White sanitary ware with chrome fittings Fitted bathroom furniture in a choice of finishes* Fitted bathroom furniture in a choice of finishes to cloakroom* Thermostatic Showers Choice of wall tiles Smooth skimmed ceilings Turfed or planted front garden to site plan (rear garden cleared & rotivated) Paved patio area Electrical Items Shaver point* TV point, and BT point to lounge Telephone point to hall* Low energy light fittings to bathrooms & ensuites (where applicable) Batten holder suitable for low energy bulbs fitted to kitchen/cloaks/utilities Chrome sockets & switches to kitchen/kitchen diner/utility (where applicable) Wiring only for outside light to front and rear door Mains wired smoke detectors Power & light to garage (as applicable)* Security Features Lockable window catches (not to fire escape windows) Multi-point locking system to external doors Security alarm* *Some specifications are only available in certain plots. Please speak to our Sales Advisors for details.
Millers Walk is perfect for those looking for countryside village life in the heart of Lincolnshire. Set in the heart of the village, the first phase of Millers Walk offers a range of 2, 3, 4 and 5 bedroom homes across a total of 39 dwellings. The homes have a traditional design that reflect the history and heritage of Sibsey. Internally, the homes have been created with a contemporary feel and layout that is ideal for modern family living. The name Millers Walk is a nod to one of Sibsey's most prominent features, the grade 1 listed Sibsey Trader Mill. The windmill is one of the very few six-sailed mills remaining in England. It is some 20 years since we built in Sibsey, so we are delighted to be back again!
Floorplans Ground Floor Lounge/Dining 4.037m x 5.166m : 13' 3" x 16' 11" Kitchen 3.300m x 4.128m : 10' 10" x 13' 7" Cloakroom 0.945m x 1.495m : 3' 1" x 4' 11" First Floor Bedroom 1 3.092m x 3.172m : 10' 2" x 10' 5" Ensuite 0.900m x 3.092m : 2' 11" x 10' 2" Bedroom 2 3.092m x 3.172m : 10' 2" x 10' 5" Bedroom 3 1.981m x 2.110m : 6' 6" x 6' 11" Bathroom 1.981m x 2.162m : 6' 6" x 7' 1"
Construction Features: Insulated cavity walls Concrete tiled roof as per development schedule Utility room/utility area* Cloakroom with WC & hand-basin* 10-year NHBC warranty Boundary treatment (ask for details)
Comfort Features Gas boiler/main pressure unvented hot water system* Double glazed UPVC windows French doors* Insulated loft Insulated ground floor Extract fan to bathroom Extract fan to utility* Extract fan to ensuite* Extract fan to cloakroom* Finishing Features: Emulsion to walls one colour per house "Chestnut Grey" Satinwood white painted internal doors, architraves, skirtings and stairs (as applicable) Premium vertical 5-panel interior doors with chrome handles Choice of kitchen units & worktops from a range in sales centre Stainless steel inset sink to kitchen Built-in stainless steel single fan oven, hob & extractor* Built-in stainless steel double fan oven, hob & extractor* Space for fridge* Plumbing for washing machine White sanitary ware with chrome fittings Fitted bathroom furniture in a choice of finishes* Fitted bathroom furniture in a choice of finishes to cloakroom* Thermostatic Showers Choice of wall tiles Smooth skimmed ceilings Turfed or planted front garden to site plan (rear garden cleared & rotivated) Paved patio area Electrical Items Shaver point* TV point, and BT point to lounge Telephone point to hall* Low energy light fittings to bathrooms & ensuites (where applicable) Batten holder suitable for low energy bulbs fitted to kitchen/cloaks/utilities Chrome sockets & switches to kitchen/kitchen diner/utility (where applicable) Wiring only for outside light to front and rear door Mains wired smoke detectors Power & light to garage (as applicable)* Security Features Lockable window catches (not to fire escape windows) Multi-point locking system to external doors Security alarm* *Some specifications are only available in certain plots. Please speak to our Sales Advisors for details.
Interested in this property?
Council tax
First listed
Over a month agoMain Road, Sibsey PE22
Marketed by
Chestnut Homes - Millers Walk Millers Walk, Main Road, Sibsey Lincolnshire PE22 0TWPlacebuzz mortgage repayment calculator
Monthly repayment
The Est. Mortgage is for a 25 years repayment mortgage based on a 10% deposit and a 5.5% annual interest. It is only intended as a guide. Make sure you obtain accurate figures from your lender before committing to any mortgage. Your home may be repossessed if you do not keep up repayments on a mortgage.
Main Road, Sibsey PE22 - Streetview
DISCLAIMER: Property descriptions and related information displayed on this page are marketing materials provided by Chestnut Homes - Millers Walk. Placebuzz does not warrant or accept any responsibility for the accuracy or completeness of the property descriptions or related information provided here and they do not constitute property particulars. Please contact Chestnut Homes - Millers Walk for full details and further information.





