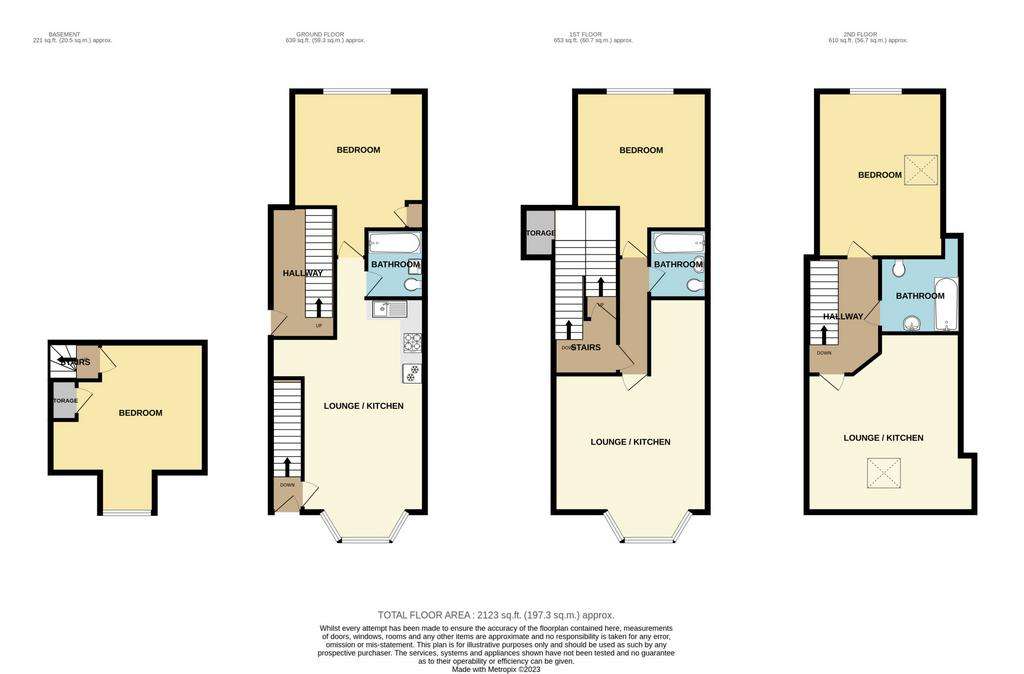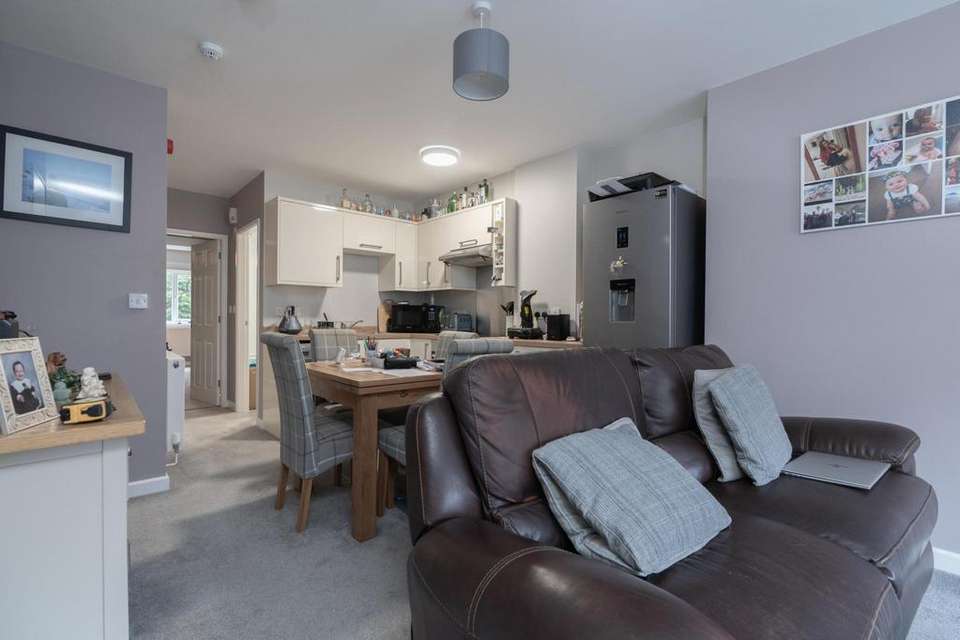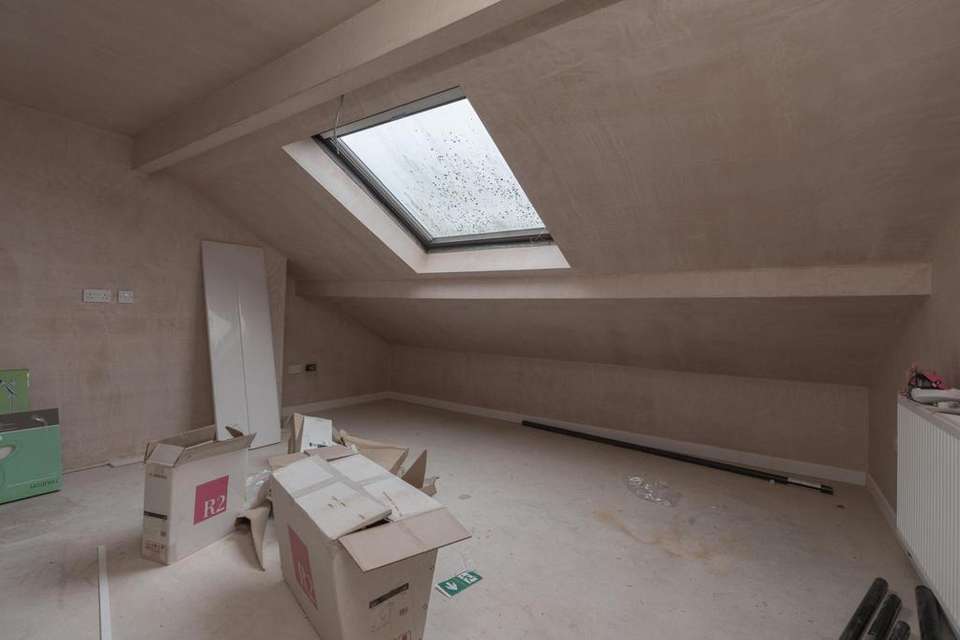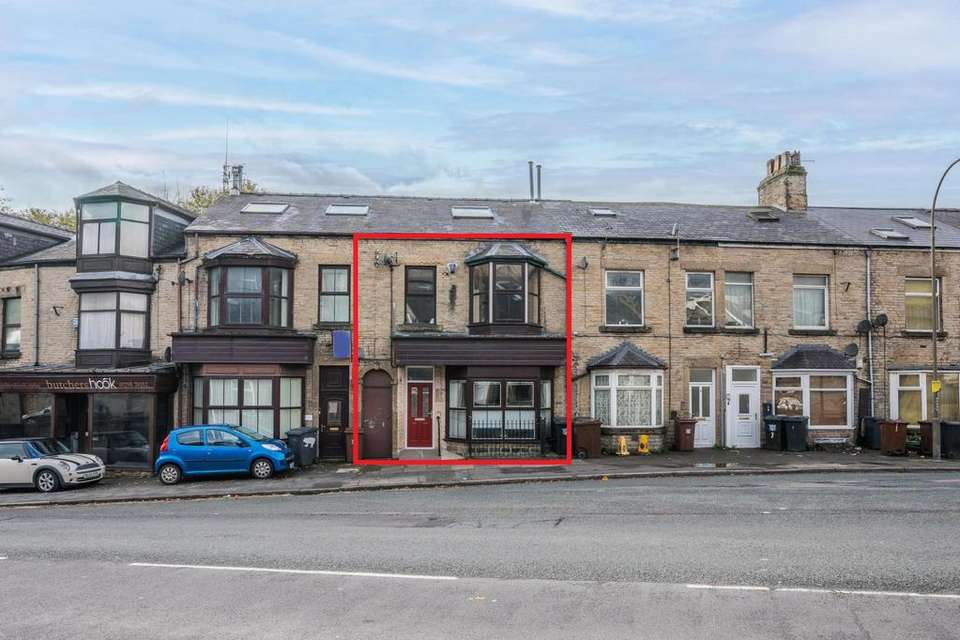4 bedroom block of apartments for sale
Derbyshire, SK17flat
bedrooms

Property photos




+22
Property description
SUPERB DEVELOPMENT OPPORTUNITY! Centrally situated terraced property having been converted to form 3 selfcontained flats. Ground floor apartment is fully completed and forms an extremely attractive unit of accommodation complete with cellar conversion to provide 2 bedrooms. The first floor and top floor have been nearly completed although they need kitchens fitting and services connecting. All done to building regulations. First floor and second floor flats will have 1 bedroom each, new gas central heating via combi boilers and UPVC double glazing.
Please note the ground floor apartment has received building control sign off. The two remaining flats are under a building control application and work has been carried out to standard required. Both flats would just need completing to be signed off.
Ground floor flat
Hall
Composite front door, stairs to basement.
Open Plan Lounge/Kitchen (25ft 8in x 12ft 2in)
UPVC bay window, 2 double radiators, attractive fitted kitchen comprising floor units with round edge work tops, wall cupboards, 4 ring electric hob, built under electric oven, stainless steel extractor hood, plumbing for washing machine.
Bathroom
Very nice suite comprising paneled bath with shower and screen, designer wash hand basin in unit with low flush W/C, heated towel radiator, extractor fan.
Bedroom (13ft x 11ft 6in)
UPVC window, double radiator, built in cupboard with Alpha combi boiler.
Cellar conversion (16ft x 11ft 1in + recess)
UPVC window, double radiator, under stairs cupboard.
First Floor flat
Open Plan Lounge/Kitchen
Lounge (15ft x 13ft 7in excluding Bay)
UPVC window, double radiator, UPVC bay window.
Kitchen (6ft 10in x 5ft 9in)
Landing
Double radiator
Bedroom (12ft 10in x 11ft 8in)
UPVC window, double radiator, built in cupboard with Alpha combi boiler.
Bathroom
Paneled bath, designer wash hand basin in vanity unit with low flush wc with concealed cistern.
Landing
Built in cupboard with Alpha combi boiler.
Top Floor Flat
Open plan Lounge/Kitchen (16ft 1in x 14ft 3in)
Double radiator, Velux.
Bathroom
Paneled bath pedestal wash basin, low flush W/C.
Bedroom (16ft 2in x 12ft 2in)
UPVC window, double radiator, Velux.
Please note the ground floor apartment has received building control sign off. The two remaining flats are under a building control application and work has been carried out to standard required. Both flats would just need completing to be signed off.
Ground floor flat
Hall
Composite front door, stairs to basement.
Open Plan Lounge/Kitchen (25ft 8in x 12ft 2in)
UPVC bay window, 2 double radiators, attractive fitted kitchen comprising floor units with round edge work tops, wall cupboards, 4 ring electric hob, built under electric oven, stainless steel extractor hood, plumbing for washing machine.
Bathroom
Very nice suite comprising paneled bath with shower and screen, designer wash hand basin in unit with low flush W/C, heated towel radiator, extractor fan.
Bedroom (13ft x 11ft 6in)
UPVC window, double radiator, built in cupboard with Alpha combi boiler.
Cellar conversion (16ft x 11ft 1in + recess)
UPVC window, double radiator, under stairs cupboard.
First Floor flat
Open Plan Lounge/Kitchen
Lounge (15ft x 13ft 7in excluding Bay)
UPVC window, double radiator, UPVC bay window.
Kitchen (6ft 10in x 5ft 9in)
Landing
Double radiator
Bedroom (12ft 10in x 11ft 8in)
UPVC window, double radiator, built in cupboard with Alpha combi boiler.
Bathroom
Paneled bath, designer wash hand basin in vanity unit with low flush wc with concealed cistern.
Landing
Built in cupboard with Alpha combi boiler.
Top Floor Flat
Open plan Lounge/Kitchen (16ft 1in x 14ft 3in)
Double radiator, Velux.
Bathroom
Paneled bath pedestal wash basin, low flush W/C.
Bedroom (16ft 2in x 12ft 2in)
UPVC window, double radiator, Velux.
Interested in this property?
Council tax
First listed
Over a month agoEnergy Performance Certificate
Derbyshire, SK17
Marketed by
Crowther Key Sales - Buxton Crowther House The Quadrant Buxton SK17 6AWPlacebuzz mortgage repayment calculator
Monthly repayment
The Est. Mortgage is for a 25 years repayment mortgage based on a 10% deposit and a 5.5% annual interest. It is only intended as a guide. Make sure you obtain accurate figures from your lender before committing to any mortgage. Your home may be repossessed if you do not keep up repayments on a mortgage.
Derbyshire, SK17 - Streetview
DISCLAIMER: Property descriptions and related information displayed on this page are marketing materials provided by Crowther Key Sales - Buxton. Placebuzz does not warrant or accept any responsibility for the accuracy or completeness of the property descriptions or related information provided here and they do not constitute property particulars. Please contact Crowther Key Sales - Buxton for full details and further information.



























