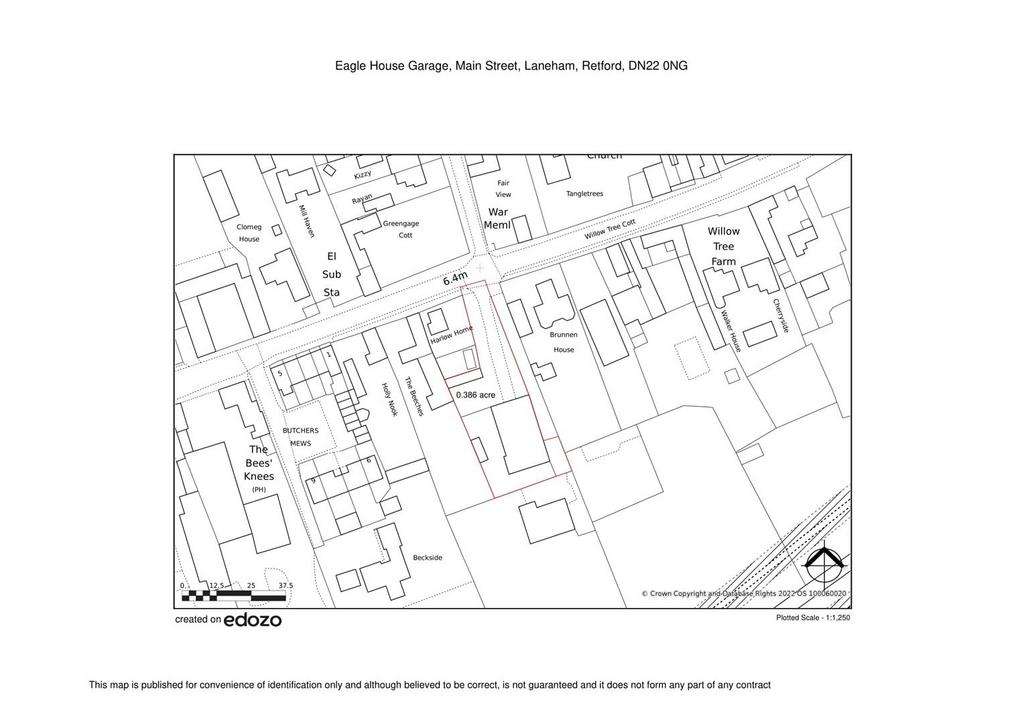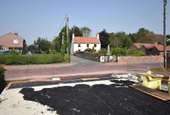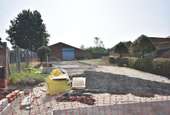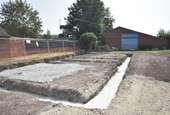Land for sale
Laneham, Retfordstudio Flat

Property photos




Property description
A residential building site with outline planning permission and Reserved Matters approved for a detached barn inspired dwelling design (2,400 sq.ft approximately) together with existing garage workshops and a site extending to 0.386 acre or thereabouts.
The proposed single detached two-storey dwelling utilises the existing access to the site. The Reserved Matters application for access, appearance, landscaping, layout and scale is approved by Bassetlaw District Council. This exciting design in character with the area will undoubtedly provide an attractive and valuable 4 bedroomed family sized house together with existing use workshop and storage premises, ideal for a family business enterprise.
Laneham is a small Nottinghamshire village steeped in charm and character. The area is accessible to the A57, Newark 15 miles, Retford 7 miles and Lincoln 12 miles approximately. Local amenities include a public house, village hall, a wealth of countryside walks and lanes.
The Building Plot - Proposed new dwelling will stand gable end to the road and access. There is a driveway, parking and rear garden area designed with the proposed site layout.
Proposed New Dwelling - The building design incorporates on the ground floor; reception hall, cloakroom, dining/living kitchen, utility, study and lounge.
The first floor provides four double bedrooms, master dressing room and en-suite, family bathroom.
The gross internal area of the property is 208 sq.m (2,240 sq.ft) approximately.
Town And Country Planning - Outline planning permission is granted by an appeal decision under Bassetlaw District Council reference 17/01008/OUT granted 19th March 2018.
Reserved Matters are granted under Bassetlaw District Council reference[use Contact Agent Button]5th August 2021.
The documents and plan may be accessed on the Bassetlaw District Council planning website.
The Workshops Eagle House Garage - Constructed of brick and block walls with steel roof trusses and asbestos roof sheets, comprising;
Main Workshop - 14.86m x 8.23m (48'9 x 27') - With 3 phase electric, WC off with sink and water geyser.
Office - 6.25m x 2.69m (20'6 x 8'10 ) - With florescent lighting. Steel staircase leading to:
Mezzanine Area - 6.25m x 2.69m (20'6 x 8'10 ) - With WC facility.
Workshop - 8.84m x 5.18m (29' x 17' ) - With mono-pitched roof. Florescent lighting.
Workshop/Storage Area - 8.69m x 5.28m (28'6 x 17'4 ) - With mono-pitched roof.
Externally there is an old piggery building and side and rear storage areas.
There is a right of way over the lane at the side of the workshop to access gates into the rear yard.
Services - Mains water, electricity and drainage are understood to be connected. Purchasers should make their own enquiries as to the availability of services for development purposes.
Tenure - The property is freehold.
Community Infrastructure Levy (Cil) - The CIL Charge may be payable following commencement of the development. Purchasers are advised to enquire with Bassetlaw District Council.
Possession - Vacant possession will be given on completion. We anticipate the completion date will be arranged by agreement 8-16 weeks following exchange of contracts.
Mortgage - Mortgage advice is available through our Mortgage Adviser. Your home is at risk if you do not keep up repayments on a mortgage or other loan secured on it.
Viewing - Strictly by appointment with the selling agents.
The proposed single detached two-storey dwelling utilises the existing access to the site. The Reserved Matters application for access, appearance, landscaping, layout and scale is approved by Bassetlaw District Council. This exciting design in character with the area will undoubtedly provide an attractive and valuable 4 bedroomed family sized house together with existing use workshop and storage premises, ideal for a family business enterprise.
Laneham is a small Nottinghamshire village steeped in charm and character. The area is accessible to the A57, Newark 15 miles, Retford 7 miles and Lincoln 12 miles approximately. Local amenities include a public house, village hall, a wealth of countryside walks and lanes.
The Building Plot - Proposed new dwelling will stand gable end to the road and access. There is a driveway, parking and rear garden area designed with the proposed site layout.
Proposed New Dwelling - The building design incorporates on the ground floor; reception hall, cloakroom, dining/living kitchen, utility, study and lounge.
The first floor provides four double bedrooms, master dressing room and en-suite, family bathroom.
The gross internal area of the property is 208 sq.m (2,240 sq.ft) approximately.
Town And Country Planning - Outline planning permission is granted by an appeal decision under Bassetlaw District Council reference 17/01008/OUT granted 19th March 2018.
Reserved Matters are granted under Bassetlaw District Council reference[use Contact Agent Button]5th August 2021.
The documents and plan may be accessed on the Bassetlaw District Council planning website.
The Workshops Eagle House Garage - Constructed of brick and block walls with steel roof trusses and asbestos roof sheets, comprising;
Main Workshop - 14.86m x 8.23m (48'9 x 27') - With 3 phase electric, WC off with sink and water geyser.
Office - 6.25m x 2.69m (20'6 x 8'10 ) - With florescent lighting. Steel staircase leading to:
Mezzanine Area - 6.25m x 2.69m (20'6 x 8'10 ) - With WC facility.
Workshop - 8.84m x 5.18m (29' x 17' ) - With mono-pitched roof. Florescent lighting.
Workshop/Storage Area - 8.69m x 5.28m (28'6 x 17'4 ) - With mono-pitched roof.
Externally there is an old piggery building and side and rear storage areas.
There is a right of way over the lane at the side of the workshop to access gates into the rear yard.
Services - Mains water, electricity and drainage are understood to be connected. Purchasers should make their own enquiries as to the availability of services for development purposes.
Tenure - The property is freehold.
Community Infrastructure Levy (Cil) - The CIL Charge may be payable following commencement of the development. Purchasers are advised to enquire with Bassetlaw District Council.
Possession - Vacant possession will be given on completion. We anticipate the completion date will be arranged by agreement 8-16 weeks following exchange of contracts.
Mortgage - Mortgage advice is available through our Mortgage Adviser. Your home is at risk if you do not keep up repayments on a mortgage or other loan secured on it.
Viewing - Strictly by appointment with the selling agents.
Interested in this property?
Council tax
First listed
Over a month agoLaneham, Retford
Marketed by
Richard Watkinson & Partners - Kirk Gate 35 Kirk Gate Newark NG24 1ADPlacebuzz mortgage repayment calculator
Monthly repayment
The Est. Mortgage is for a 25 years repayment mortgage based on a 10% deposit and a 5.5% annual interest. It is only intended as a guide. Make sure you obtain accurate figures from your lender before committing to any mortgage. Your home may be repossessed if you do not keep up repayments on a mortgage.
Laneham, Retford - Streetview
DISCLAIMER: Property descriptions and related information displayed on this page are marketing materials provided by Richard Watkinson & Partners - Kirk Gate. Placebuzz does not warrant or accept any responsibility for the accuracy or completeness of the property descriptions or related information provided here and they do not constitute property particulars. Please contact Richard Watkinson & Partners - Kirk Gate for full details and further information.




