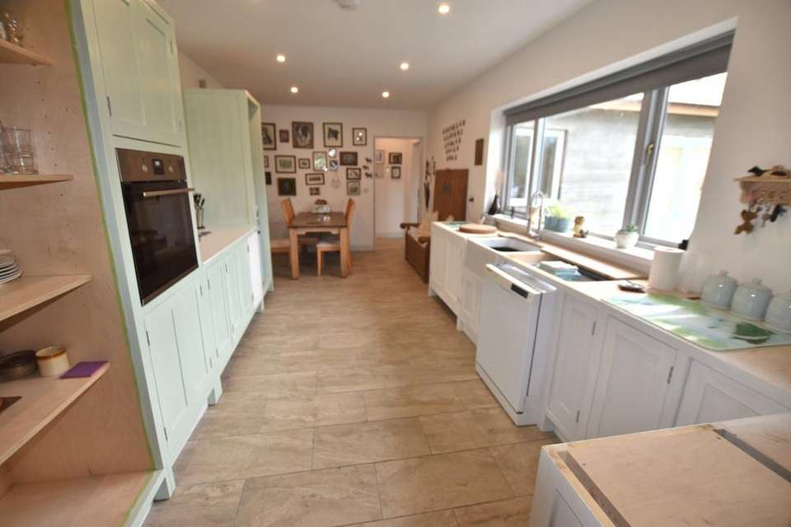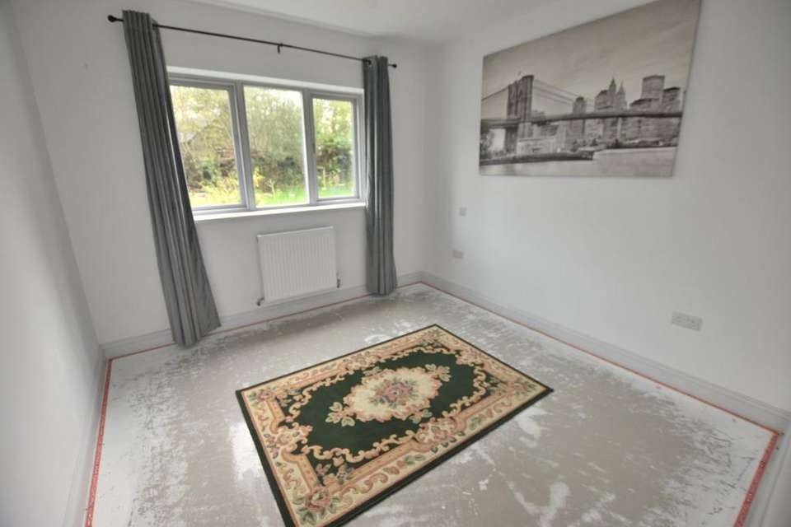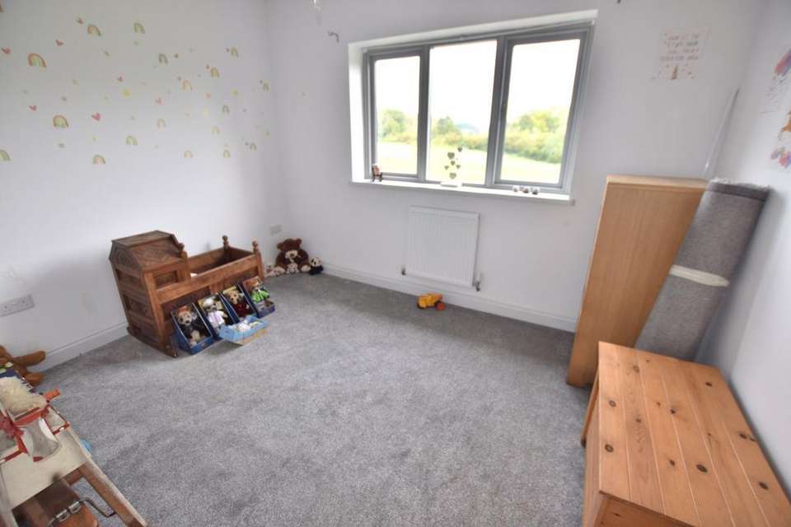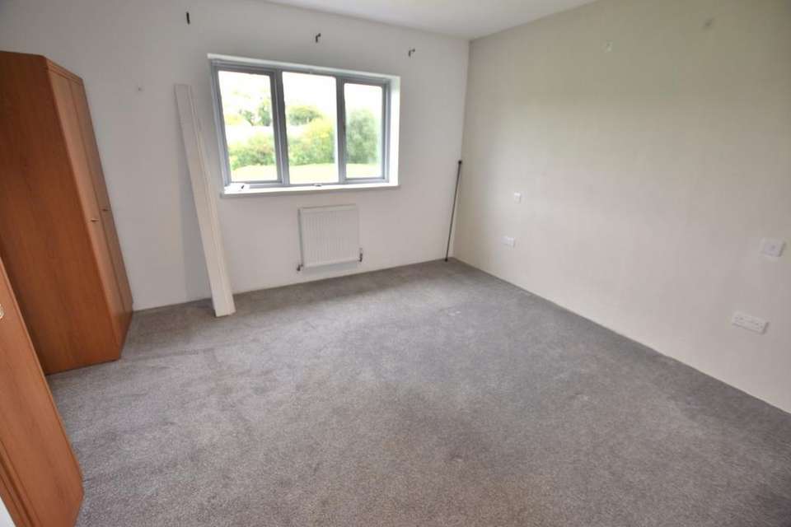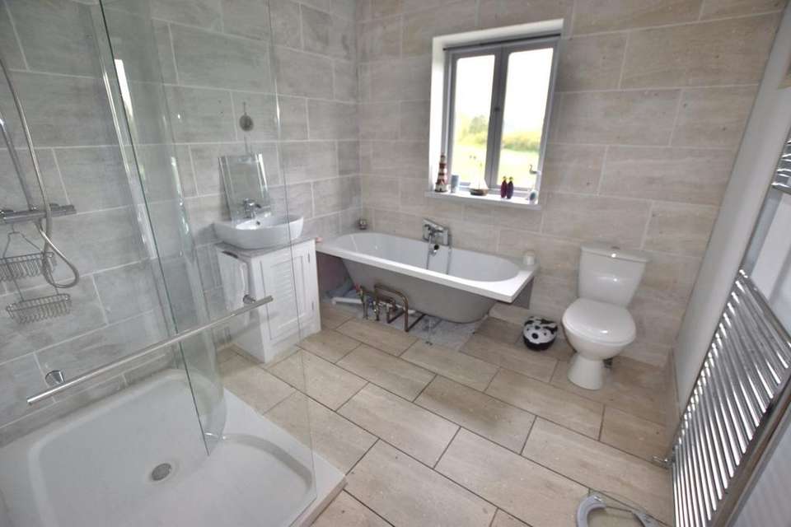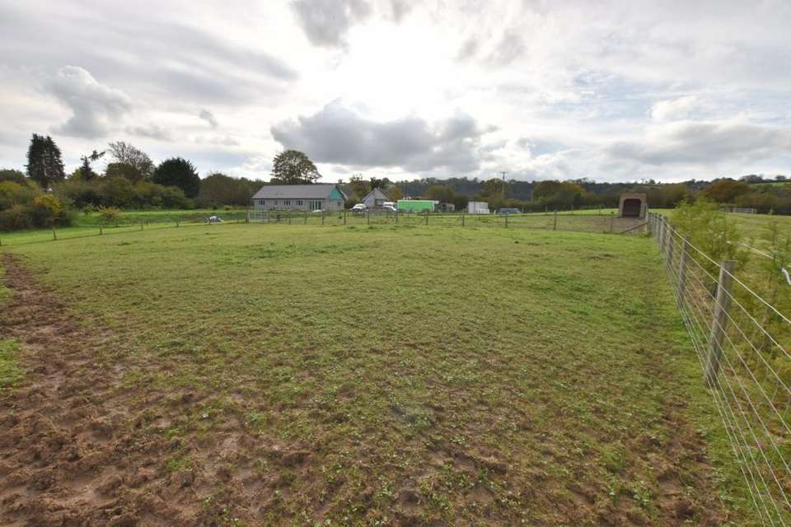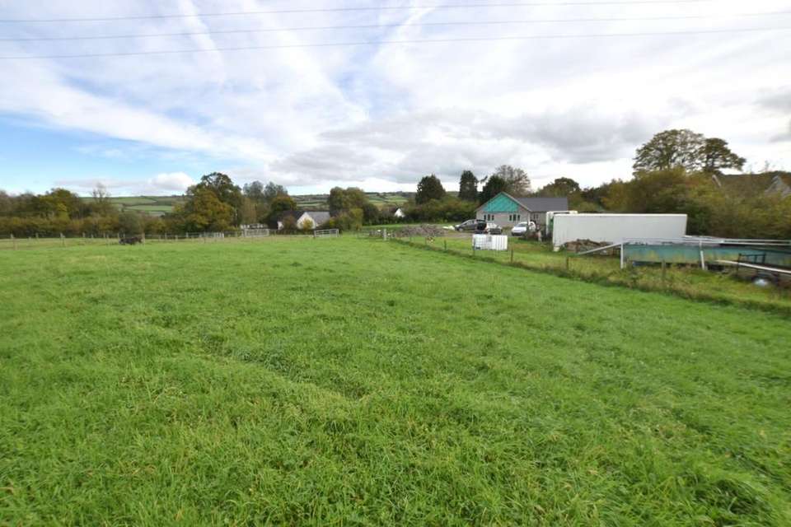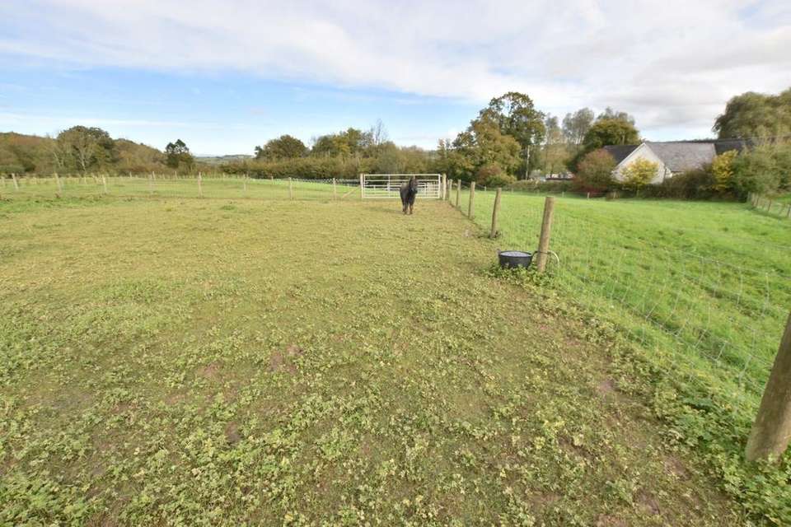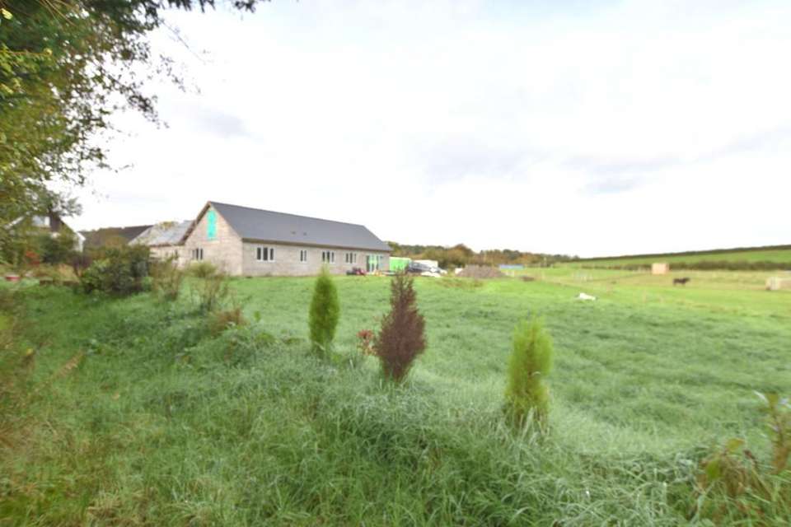smallholding for sale
Pentrecwrt, Llandysul SA44house
bedrooms
Property photos
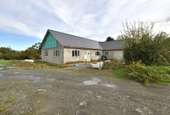
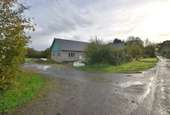
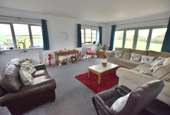
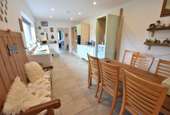
+11
Property description
● DETACHED MODERN BUNGALOW ● 1.3 ACRES OF SURROUNDING LAND
● 4 BEDROOM● COMPLETION WORKS REQUIRED ● LIGHT & AIRY ACCOMMODATION ● POPULAR EDGE OF VILLAGE LOCATION
● WALKING DISTANCE TO VILLAGE PUB & GROCERY STORE
AGENT’S COMMENTS:
Cartref Cariad is a traditionally constructed detached bungalow built near to completion but requiring some finishing works. Situated amidst approx. 1.3 acres of pastureland and grounds the property enjoys open rural aspects to the rear & a convenient location off a minor no through road. The bungalow itself is of a good size and has a degree of flexibility to the use of the accommodation but possibly the most notable fact is the light and airy feel to both the living and sleeping areas. The land comprises of ample parking areas, space for large garden and paddock for self-sufficiency, horse/sheep rearing etc. Located off a quiet no through road the property is on the edge of the village within easy walking distance of the pub, village hall & ½ mile from the village grocery store.
ACCOMMODATION: (N.B. All room measurements are approximate).
Timber stable Front Entrance door leading into
Reception Hall with ceramic tiled flooring, rad, sunken spots, return hallway & doorways into
Lounge 22’10”x 14’3” with 3 timber double glazed windows & timber double glazed French Doors to the rear affording light into the room, 2 rads, sunken spots.
Kitchen/Diner 21’3”x 10’ with range of base units & larder cupboards, Electrolux electric cooker, Belfast sink, rad, ceramic tiled flooring, sunken spots, timber double glazed window to front.
Utility 12’x6’6” with plumbing for washing machine, rad, timber d/g window to front, wood effect ceramic tiled flooring doorways to
Plant Room/ Cloakroom with electric central heating boiler, W.C. rad, timber d/g window to side
Integral Garage 18’8”x 11’4” with double doors to the front, timber d/g window to side, rad (possible use for additional accommodation stc.)
Return Hallway tiled flooring, sunken spots and with doorways into
Bedroom 1 10’2”x 10’2” with rad, timber d/g window to side
Bedroom 2 13’x 12’4” with timber d/g window to rear
Family Bathroom 8’7”x 8’4” with double tray walk-in shower cubicle, vanity unit, Bath, W.C., ceramic tiled flooring & walls, timber d/g window to rear and heated towel rad.
Bedroom 3 11’x 8’8” with rad, timber d/g window to rear
Bedroom 4/ Office 8’7”x 8’5” with timber d/g window to rear & rad
EXTERNALLY
Approached via a council maintained minor no through road the property has its own private driveway leading to hard-standing parking and turning areas to the front & side of the bungalow. Timber outbuilding.
Approx 1.3 acres of surrounding land mainly laid to grass with fenced off paddocks for grazing and plenty of space for shaping a garden to your desired size and layout.
Disclaimer
All properties are offered for sale subject to contract and availability.
We endeavour to make our sales details accurate and reliable but they should not be relied on as statements or representations of fact and they do not constitute any part of an offer or contract. The seller does not make any representation or give any warranty in relation to the property and we have no authority to do so on behalf of the seller.
Services, fittings and equipment referred to in the sales details have not been tested (unless otherwise stated) and no warranty can be given as to their condition.
We would strongly recommend that all the information which we provide about the property is verified by yourself or your advisers.
Please contact us before viewing the property. If there is any point of particular importance to you we will be pleased to provide additional information or to make further enquiries. We will also confirm that the property remains available. This is particularly important if you are contemplating travelling some distance to view the property.
● 4 BEDROOM● COMPLETION WORKS REQUIRED ● LIGHT & AIRY ACCOMMODATION ● POPULAR EDGE OF VILLAGE LOCATION
● WALKING DISTANCE TO VILLAGE PUB & GROCERY STORE
AGENT’S COMMENTS:
Cartref Cariad is a traditionally constructed detached bungalow built near to completion but requiring some finishing works. Situated amidst approx. 1.3 acres of pastureland and grounds the property enjoys open rural aspects to the rear & a convenient location off a minor no through road. The bungalow itself is of a good size and has a degree of flexibility to the use of the accommodation but possibly the most notable fact is the light and airy feel to both the living and sleeping areas. The land comprises of ample parking areas, space for large garden and paddock for self-sufficiency, horse/sheep rearing etc. Located off a quiet no through road the property is on the edge of the village within easy walking distance of the pub, village hall & ½ mile from the village grocery store.
ACCOMMODATION: (N.B. All room measurements are approximate).
Timber stable Front Entrance door leading into
Reception Hall with ceramic tiled flooring, rad, sunken spots, return hallway & doorways into
Lounge 22’10”x 14’3” with 3 timber double glazed windows & timber double glazed French Doors to the rear affording light into the room, 2 rads, sunken spots.
Kitchen/Diner 21’3”x 10’ with range of base units & larder cupboards, Electrolux electric cooker, Belfast sink, rad, ceramic tiled flooring, sunken spots, timber double glazed window to front.
Utility 12’x6’6” with plumbing for washing machine, rad, timber d/g window to front, wood effect ceramic tiled flooring doorways to
Plant Room/ Cloakroom with electric central heating boiler, W.C. rad, timber d/g window to side
Integral Garage 18’8”x 11’4” with double doors to the front, timber d/g window to side, rad (possible use for additional accommodation stc.)
Return Hallway tiled flooring, sunken spots and with doorways into
Bedroom 1 10’2”x 10’2” with rad, timber d/g window to side
Bedroom 2 13’x 12’4” with timber d/g window to rear
Family Bathroom 8’7”x 8’4” with double tray walk-in shower cubicle, vanity unit, Bath, W.C., ceramic tiled flooring & walls, timber d/g window to rear and heated towel rad.
Bedroom 3 11’x 8’8” with rad, timber d/g window to rear
Bedroom 4/ Office 8’7”x 8’5” with timber d/g window to rear & rad
EXTERNALLY
Approached via a council maintained minor no through road the property has its own private driveway leading to hard-standing parking and turning areas to the front & side of the bungalow. Timber outbuilding.
Approx 1.3 acres of surrounding land mainly laid to grass with fenced off paddocks for grazing and plenty of space for shaping a garden to your desired size and layout.
Disclaimer
All properties are offered for sale subject to contract and availability.
We endeavour to make our sales details accurate and reliable but they should not be relied on as statements or representations of fact and they do not constitute any part of an offer or contract. The seller does not make any representation or give any warranty in relation to the property and we have no authority to do so on behalf of the seller.
Services, fittings and equipment referred to in the sales details have not been tested (unless otherwise stated) and no warranty can be given as to their condition.
We would strongly recommend that all the information which we provide about the property is verified by yourself or your advisers.
Please contact us before viewing the property. If there is any point of particular importance to you we will be pleased to provide additional information or to make further enquiries. We will also confirm that the property remains available. This is particularly important if you are contemplating travelling some distance to view the property.
Interested in this property?
Council tax
First listed
Over a month agoPentrecwrt, Llandysul SA44
Marketed by
Dai Lewis - Llandysul 15 Wind Street Llandysul, Ceredigion SA44 4BDPlacebuzz mortgage repayment calculator
Monthly repayment
The Est. Mortgage is for a 25 years repayment mortgage based on a 10% deposit and a 5.5% annual interest. It is only intended as a guide. Make sure you obtain accurate figures from your lender before committing to any mortgage. Your home may be repossessed if you do not keep up repayments on a mortgage.
Pentrecwrt, Llandysul SA44 - Streetview
DISCLAIMER: Property descriptions and related information displayed on this page are marketing materials provided by Dai Lewis - Llandysul. Placebuzz does not warrant or accept any responsibility for the accuracy or completeness of the property descriptions or related information provided here and they do not constitute property particulars. Please contact Dai Lewis - Llandysul for full details and further information.





