Land for sale
Nottingham, NG16house
bedrooms
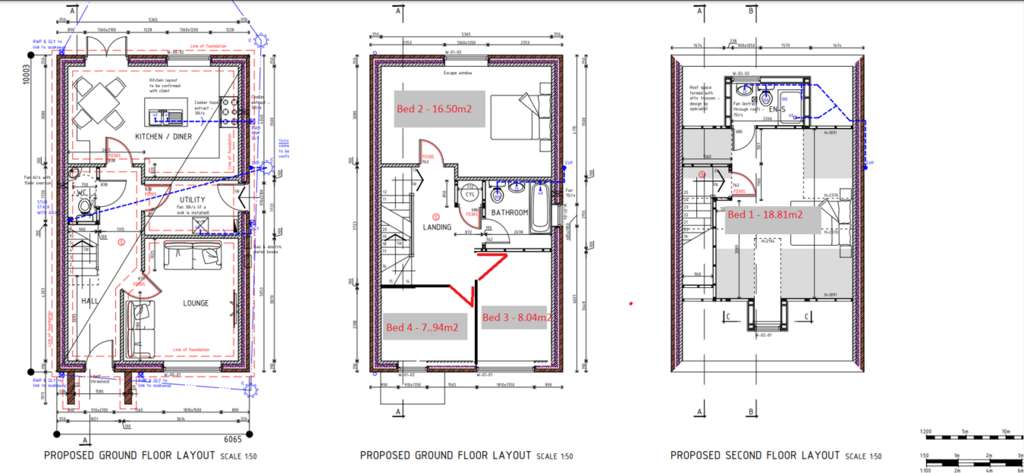
Property photos
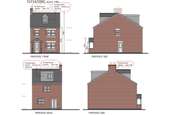
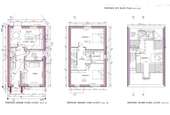
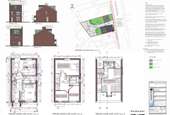
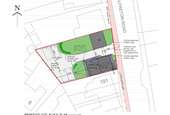
Property description
* ATTENTION INVESTORS & BUILDERS! * An exciting opportunity has arisen to complete the building of this 4 bedroom detached family. The prime plot in Underwood will command an excellent resale value, and there is a significant margin for the right buyer looking to create their dream home. Plans attached, but please call our sales team for more information and to arrange a site visit.
Proposed Ground Floor
Proposed Entrance Hall
4.3m x 1.3m (14' 1" x 4' 3") Stairs to the first floor and doors to the lounge, WC, utility and kitchen diner.
Proposed Lounge
3.8m x 3.6m (12' 6" x 11' 10") Radiator and UPVC double glazed window to the front.
Proposed WC
WC, wall mounted sink, chrome heated towel rail and extractor fan.
Proposed Utility Room
2.0m x 1.7m (6' 7" x 5' 7") Plumbing for washing machine and dryer, radiator and door to the side.
Proposed Kitchen Diner
5.4m x 3.5m (17' 9" x 11' 6") A range of matching wall & base units, space for cooker with extractor over. Central island with inset sink & drainer unit and offering further storage space. Radiator, ceiling spotlights, tiled flooring, uPVC double glazed window to the rear and French doors leading to the rear garden.
Proposed First Floor
Proposed First Floor Landing
Stairs to the second floor and doors to bedrooms 2, 3, 4 and family bathroom.
Proposed Bedroom 2
5.4m x 3.5m (17' 9" x 11' 6") Radiator and uPVC double glazed window to the rear.
Proposed Bedroom 3
3.4m x 1.8m (11' 2" x 5' 11") UPVC double glazed window to the front and radiator.
Bedroom 4
2.3m x 1.6m (7' 7" x 5' 3") Radiator and UPVC double glazed window to the front.
Proposed Bathroom
3 piece suite in white comprising WC, wall mounted sink & bath with shower over. Extractor fan, chrome heated towel rail and obscured uPVC double glazed window to the side.
PROPOSED SECOND FLOOR
Proposed Primary Bedroom
5.3m x 4.2m max (17' 5" x 13' 9") UPVC double glazed window to the front and radiator.
Proposed En Suite
3 piece suite in white comprising WC, wall mounted sink and shower cubicle. Extractor fan, chrome heated towel rail and obscured uPVC double glazed window to the rear.
Proposed Ground Floor
Proposed Entrance Hall
4.3m x 1.3m (14' 1" x 4' 3") Stairs to the first floor and doors to the lounge, WC, utility and kitchen diner.
Proposed Lounge
3.8m x 3.6m (12' 6" x 11' 10") Radiator and UPVC double glazed window to the front.
Proposed WC
WC, wall mounted sink, chrome heated towel rail and extractor fan.
Proposed Utility Room
2.0m x 1.7m (6' 7" x 5' 7") Plumbing for washing machine and dryer, radiator and door to the side.
Proposed Kitchen Diner
5.4m x 3.5m (17' 9" x 11' 6") A range of matching wall & base units, space for cooker with extractor over. Central island with inset sink & drainer unit and offering further storage space. Radiator, ceiling spotlights, tiled flooring, uPVC double glazed window to the rear and French doors leading to the rear garden.
Proposed First Floor
Proposed First Floor Landing
Stairs to the second floor and doors to bedrooms 2, 3, 4 and family bathroom.
Proposed Bedroom 2
5.4m x 3.5m (17' 9" x 11' 6") Radiator and uPVC double glazed window to the rear.
Proposed Bedroom 3
3.4m x 1.8m (11' 2" x 5' 11") UPVC double glazed window to the front and radiator.
Bedroom 4
2.3m x 1.6m (7' 7" x 5' 3") Radiator and UPVC double glazed window to the front.
Proposed Bathroom
3 piece suite in white comprising WC, wall mounted sink & bath with shower over. Extractor fan, chrome heated towel rail and obscured uPVC double glazed window to the side.
PROPOSED SECOND FLOOR
Proposed Primary Bedroom
5.3m x 4.2m max (17' 5" x 13' 9") UPVC double glazed window to the front and radiator.
Proposed En Suite
3 piece suite in white comprising WC, wall mounted sink and shower cubicle. Extractor fan, chrome heated towel rail and obscured uPVC double glazed window to the rear.
Interested in this property?
Council tax
First listed
Over a month agoNottingham, NG16
Marketed by
Watsons Estate Agents - Kimberley 40 Main Street Kimberley, Nottingham NG16 2LYPlacebuzz mortgage repayment calculator
Monthly repayment
The Est. Mortgage is for a 25 years repayment mortgage based on a 10% deposit and a 5.5% annual interest. It is only intended as a guide. Make sure you obtain accurate figures from your lender before committing to any mortgage. Your home may be repossessed if you do not keep up repayments on a mortgage.
Nottingham, NG16 - Streetview
DISCLAIMER: Property descriptions and related information displayed on this page are marketing materials provided by Watsons Estate Agents - Kimberley. Placebuzz does not warrant or accept any responsibility for the accuracy or completeness of the property descriptions or related information provided here and they do not constitute property particulars. Please contact Watsons Estate Agents - Kimberley for full details and further information.




