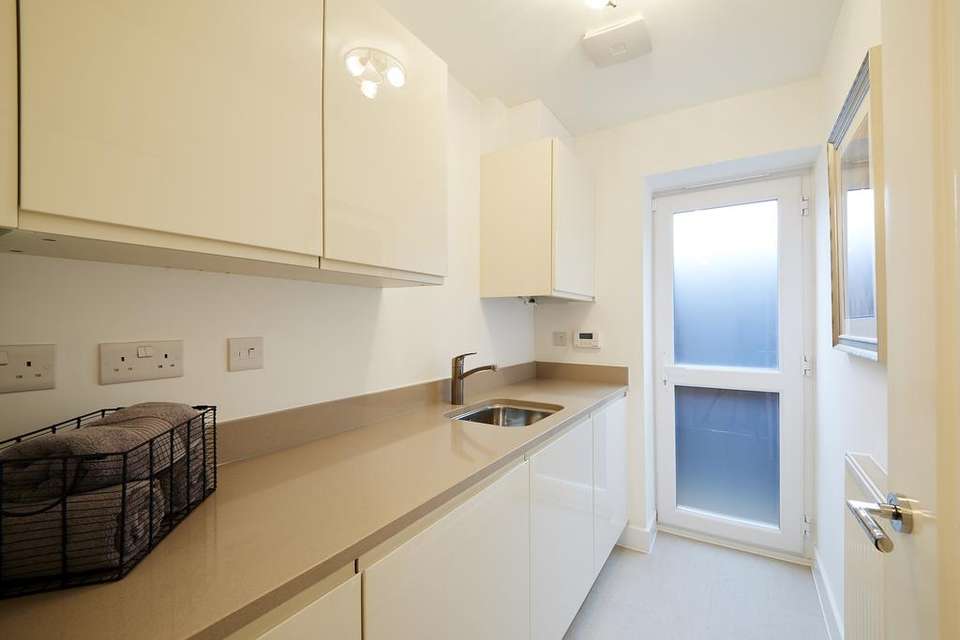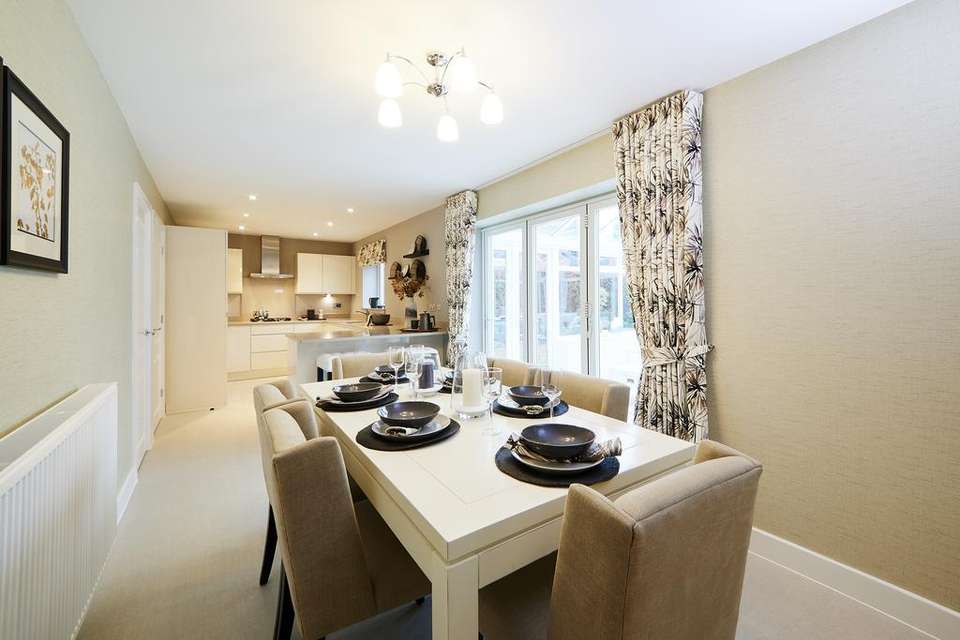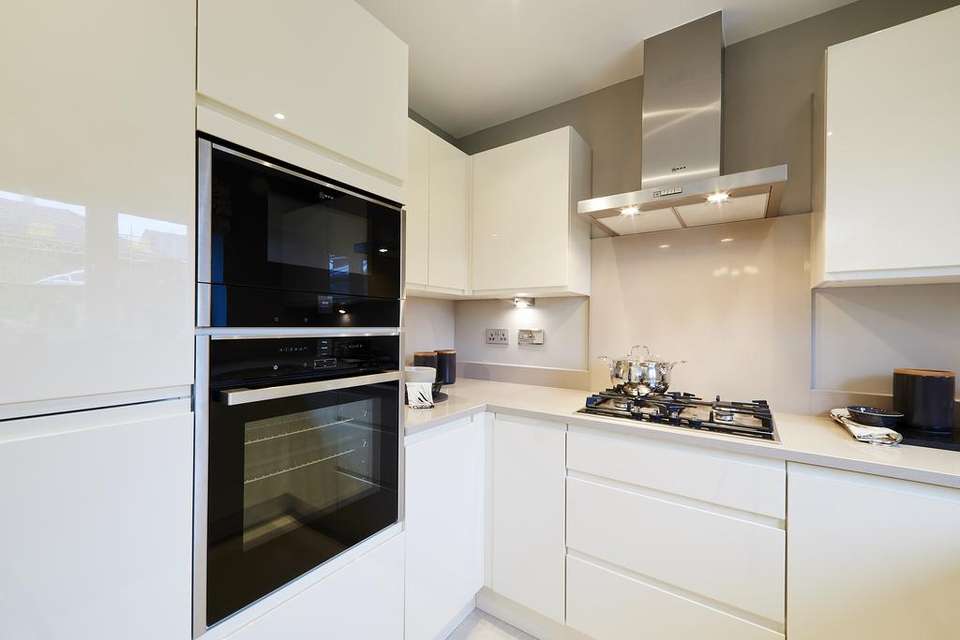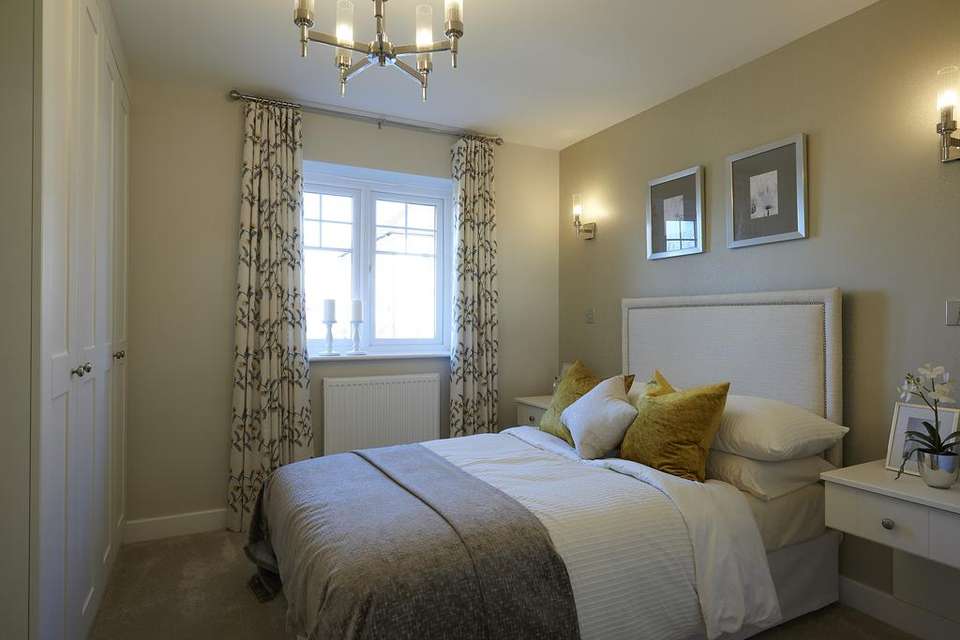4 bedroom detached house for sale
Dolphinholme Lancashire LA2detached house
bedrooms
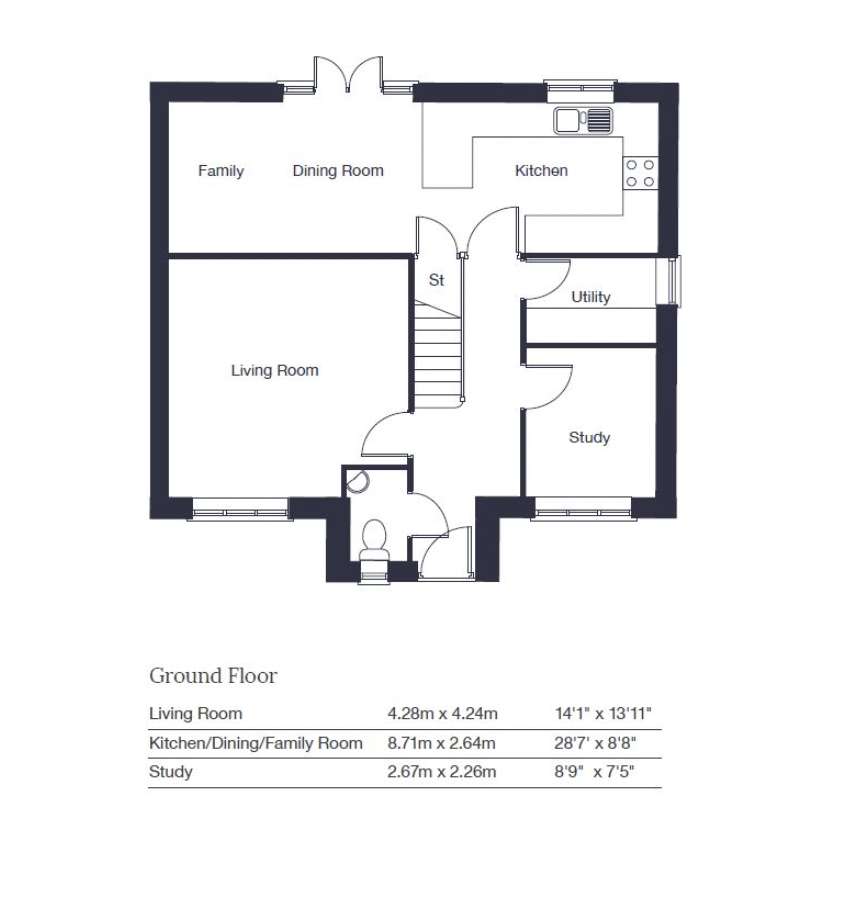
Property photos
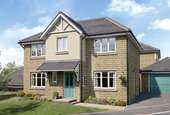

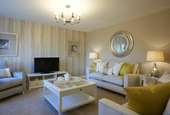
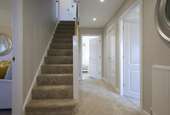
+10
Property description
BOWLAND RISE A select development of stunning 4 and 5 bedroom new build homes in Dolphinholme village on the edge of The Forest of Bowland (AONB)
The Hollin The ground floor comprises a contemporary open-plan kitchen and dining space and French doors that lead onto the paved area and rear lawned garden. Off the kitchen is a practical utility room and under-stairs storage cupboard. A separate spacious living room, study and WC cloakroom complete the ground floor.
On the first floor, there are four well-proportioned bedrooms, with an en-suite shower room and fitted wardrobes to bedroom one. The three remaining bedrooms are served by the modern 4-piece bathroom.
In addition to the detached double garage, the driveway provides off-road parking.
Ground Floor Living Room 4.28m x 4.24m (14'1" x 13'11") Kitchen/Dining/Family Room 8.71m x 2.64m (28'7' x 8'8") Study 2.67m x 2.26m (8'9" x 7'5")
First Floor Bedroom 1 4.25m x 3.79m (14' x 12'5") Bedroom 2 3.79m x 3.37m (12'5" x 11'1") Bedroom 3 3.15m x 3.05m (10'4" x 10') Bedroom 4 3.15m x 2.29m (10'4" x 7'6")
House to sell No matter what type of property you have to sell, you could be moving to a new Jones home sooner than you think with our superb Agency Assist scheme. We'll even pay up to £3000 towards your estate agent fees. Plan your move with confidence - ask our Sales Adviser for more details! Please note: As the properties are new-build, the images shown are typical show home photography or CGI's for illustrative purposes only and not necessarily the advertised property. Furthermore, internal photography may show an upgraded specification. Please ask the Sales Adviser for details.
*Freehold.
This home Includes:The rear garden is fully fenced and turfed Fitted wardrobes and en-suite shower room in bedroom 1Open plan kitchen/diner/family area with Upvc French doors for garden accessIntegrated kitchen appliances by NeffUnder-counter wine coolerOak handrail and balustrade to stairsDecorative, screwless polished chrome light switches and socketsLED downlighters in the kitchen and bathroomsWhite bathroom porcelain by VitrA with chrome taps by HansgroheBathroom cabinet with built-in LED light and shaver pointTiled bathroom walls and floor in a choice of tiles by PorcelanosaThermostatic shower by Aqualisa in bathroom and en-suiteSeparate utilityElectric vehicle charger socketAsk the sales advisor for full specification details*
The Hollin The ground floor comprises a contemporary open-plan kitchen and dining space and French doors that lead onto the paved area and rear lawned garden. Off the kitchen is a practical utility room and under-stairs storage cupboard. A separate spacious living room, study and WC cloakroom complete the ground floor.
On the first floor, there are four well-proportioned bedrooms, with an en-suite shower room and fitted wardrobes to bedroom one. The three remaining bedrooms are served by the modern 4-piece bathroom.
In addition to the detached double garage, the driveway provides off-road parking.
Ground Floor Living Room 4.28m x 4.24m (14'1" x 13'11") Kitchen/Dining/Family Room 8.71m x 2.64m (28'7' x 8'8") Study 2.67m x 2.26m (8'9" x 7'5")
First Floor Bedroom 1 4.25m x 3.79m (14' x 12'5") Bedroom 2 3.79m x 3.37m (12'5" x 11'1") Bedroom 3 3.15m x 3.05m (10'4" x 10') Bedroom 4 3.15m x 2.29m (10'4" x 7'6")
House to sell No matter what type of property you have to sell, you could be moving to a new Jones home sooner than you think with our superb Agency Assist scheme. We'll even pay up to £3000 towards your estate agent fees. Plan your move with confidence - ask our Sales Adviser for more details! Please note: As the properties are new-build, the images shown are typical show home photography or CGI's for illustrative purposes only and not necessarily the advertised property. Furthermore, internal photography may show an upgraded specification. Please ask the Sales Adviser for details.
*Freehold.
This home Includes:The rear garden is fully fenced and turfed Fitted wardrobes and en-suite shower room in bedroom 1Open plan kitchen/diner/family area with Upvc French doors for garden accessIntegrated kitchen appliances by NeffUnder-counter wine coolerOak handrail and balustrade to stairsDecorative, screwless polished chrome light switches and socketsLED downlighters in the kitchen and bathroomsWhite bathroom porcelain by VitrA with chrome taps by HansgroheBathroom cabinet with built-in LED light and shaver pointTiled bathroom walls and floor in a choice of tiles by PorcelanosaThermostatic shower by Aqualisa in bathroom and en-suiteSeparate utilityElectric vehicle charger socketAsk the sales advisor for full specification details*
Interested in this property?
Council tax
First listed
Over a month agoDolphinholme Lancashire LA2
Marketed by
Jones Homes - Bowland Rise Off Abbeystead Road Dolphinholme Lancashire LA2 9AYPlacebuzz mortgage repayment calculator
Monthly repayment
The Est. Mortgage is for a 25 years repayment mortgage based on a 10% deposit and a 5.5% annual interest. It is only intended as a guide. Make sure you obtain accurate figures from your lender before committing to any mortgage. Your home may be repossessed if you do not keep up repayments on a mortgage.
Dolphinholme Lancashire LA2 - Streetview
DISCLAIMER: Property descriptions and related information displayed on this page are marketing materials provided by Jones Homes - Bowland Rise. Placebuzz does not warrant or accept any responsibility for the accuracy or completeness of the property descriptions or related information provided here and they do not constitute property particulars. Please contact Jones Homes - Bowland Rise for full details and further information.






