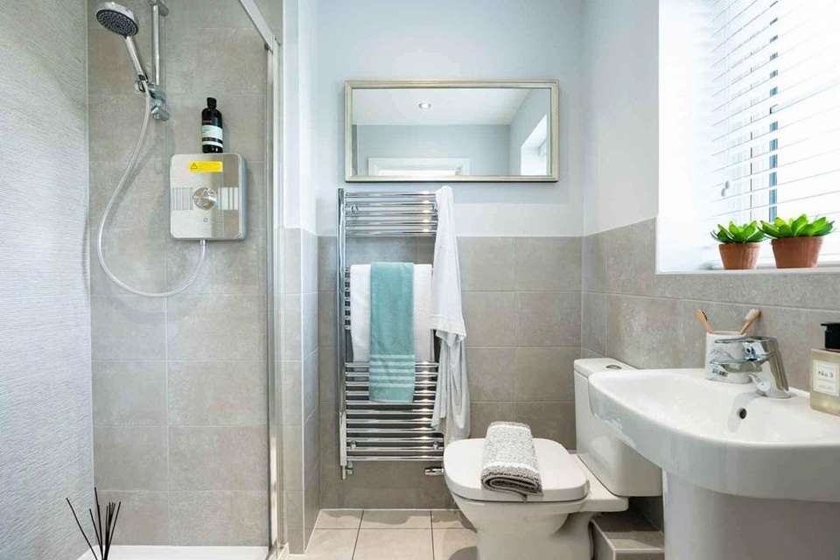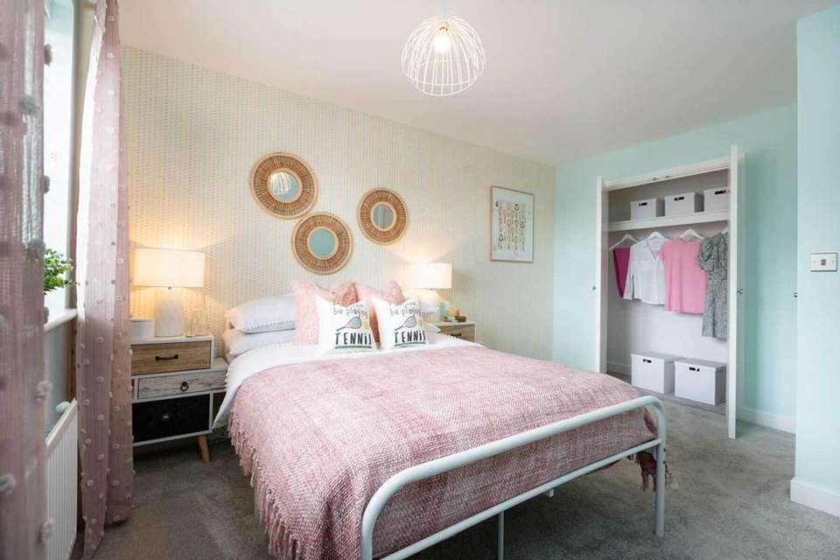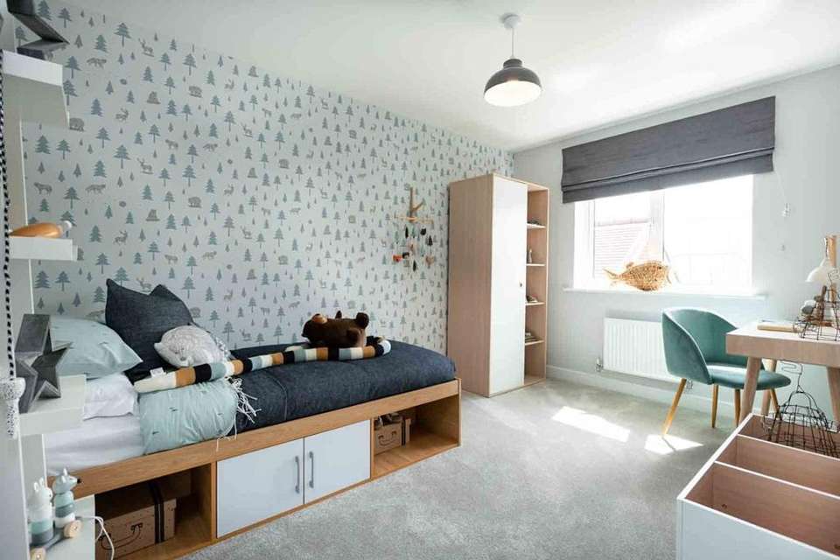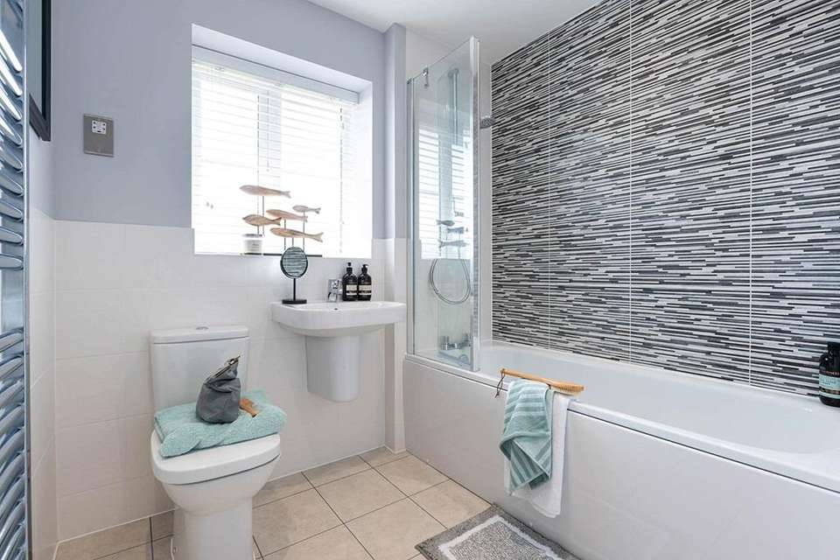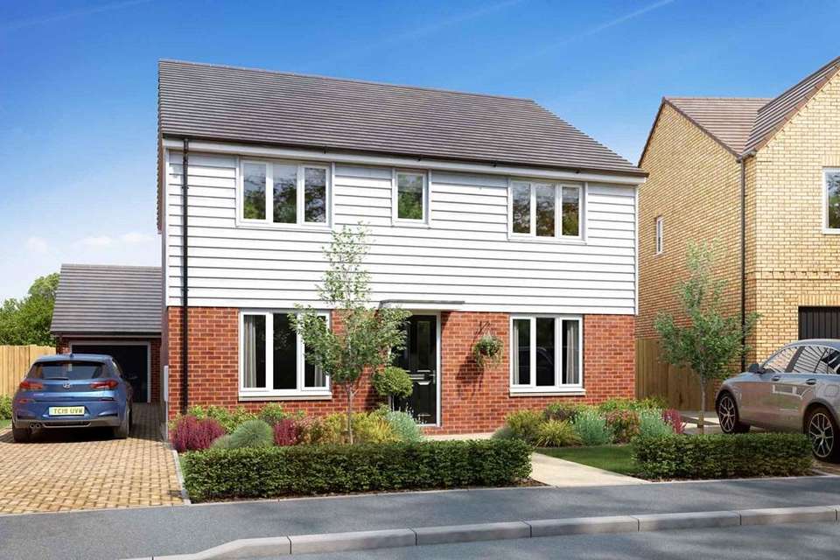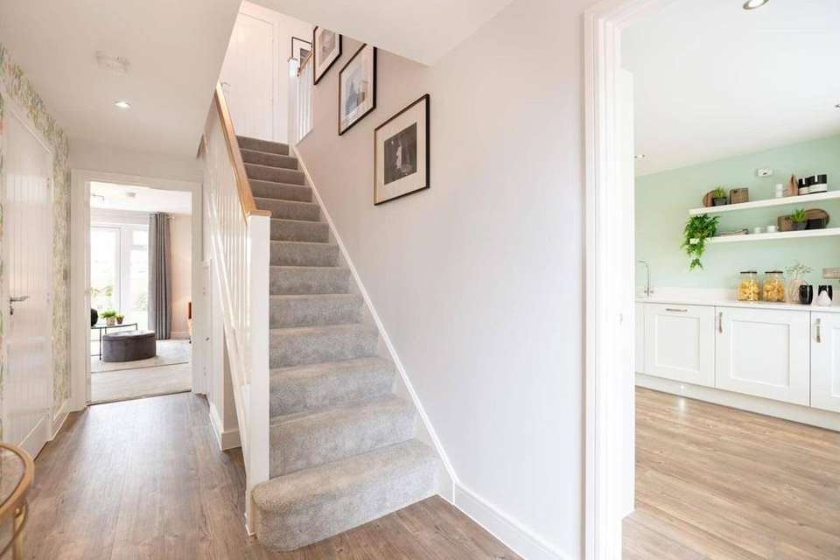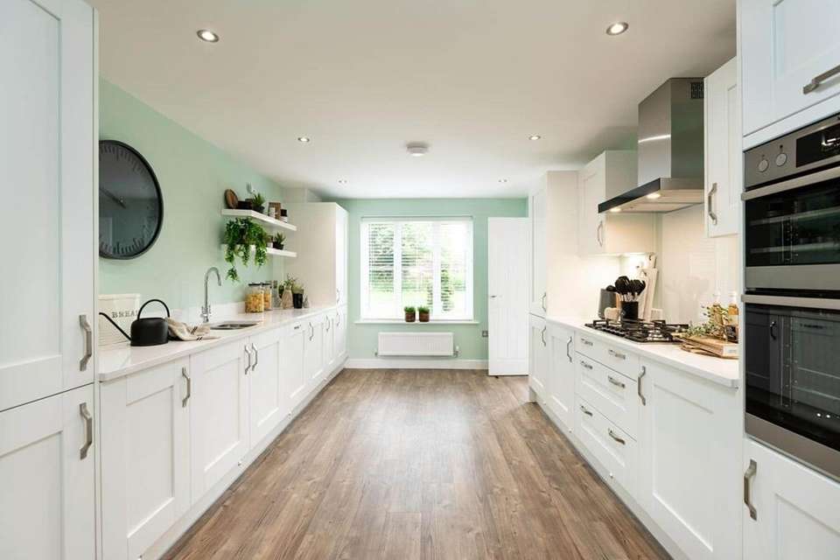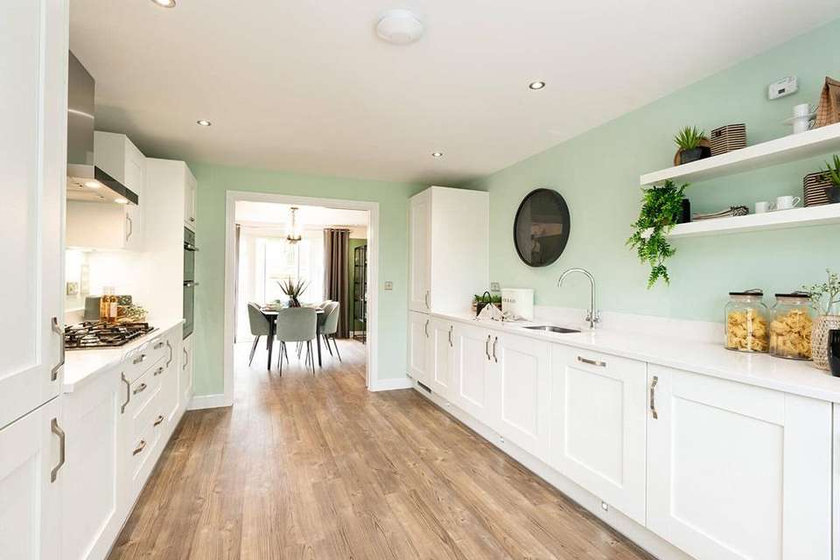4 bedroom detached house for sale
Off Dover Road CT14detached house
bedrooms
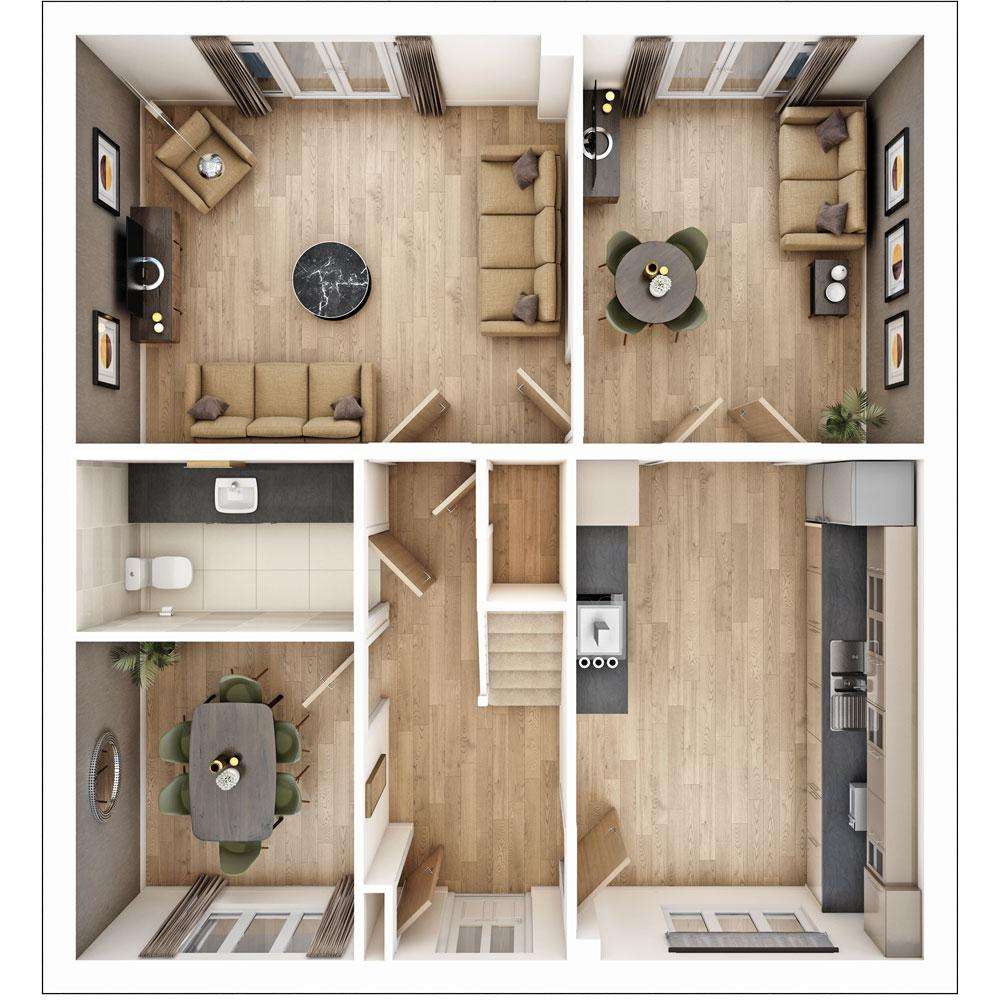
Property photos

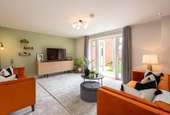


+9
Property description
Plot 58 | The Marford | Wellington Paddocks £23,000 deposit contribution plus pre-selected optional extras and flooring included
- We'll help with your deposit!
You will receive a £23,000 deposit contribution plus pre-selected optional extras and flooring included when you reserve this home*
- Get in touch with our Sales Executives today to find out how we can make your dream home a reality.
*T's & C's apply:
Offer available on selected plots only, subject to contract and status.The amount we pay will be agreed prior to reservation with our Sales Executive.Offer is to contribute towards your deposit up to a maximum of 5% of the purchase price of the new home you choose to buy from us. This will be a one-off payment and the relevant contribution will be deducted from your completion statement.Offer is subject to the purchaser confirming a full reservation on the plot being purchased.Offer may require reservation and exchange to have taken place by particular dates, which may vary for different plots.Offer may be withdrawn or altered at any time prior to payment of the reservation fee of the relevant plot.Offer cannot be used in conjunction with any other offer.Offer is subject to your lender's criteria and may reduce the equity to mortgage ratio.Offer may not be accepted by some lenders or may lead to refusal to provide a mortgage based on your circumstances.YOUR HOME MAY BE REPOSSESSED IF YOU DO NOT KEEP UP REPAYMENTS ON YOUR MORTGAGE.Our usual reservations and sales terms and conditions apply. Please speak to one of our Sales Executives for more details.
This home is located towards the edge of this new development. It benefits from a well-sized east-facing garden, a single garage and two convenient parking spaces. Perfect for families in search of a little extra space, this home offers a versatile and comfortable lifestyle.
The four-bedroom Marford is ideal for families looking for a versatile home with spaces to relax, play, eat and work. The dining area is connected to the kitchen through double doors and is large enough to accommodate a large table and chairs, perfect for hosting family gatherings or dinner parties. The separate living room provides a quiet space to relax and unwind after a long day. This inviting space features plush carpeting and plenty of natural light streaming in through the large windows.
An extra room on the ground floor could be used as a home office, playroom, or guest bedroom. The spacious double bedrooms upstairs are perfect for growing families, and one of them benefits from its own en suite shower room. The family bathroom features a modern bathtub and shower, perfect for relaxing after a long day. This charming home offers everything you need for a comfortable and convenient lifestyle, making it the perfect choice for families of all sizes.
Tenure: Freehold
Estate management fee: £269.46
Council Tax Band: TBC - Council Tax Band will be confirmed by the local authority on completion of the property
- We'll help with your deposit!
You will receive a £23,000 deposit contribution plus pre-selected optional extras and flooring included when you reserve this home*
- Get in touch with our Sales Executives today to find out how we can make your dream home a reality.
*T's & C's apply:
Offer available on selected plots only, subject to contract and status.The amount we pay will be agreed prior to reservation with our Sales Executive.Offer is to contribute towards your deposit up to a maximum of 5% of the purchase price of the new home you choose to buy from us. This will be a one-off payment and the relevant contribution will be deducted from your completion statement.Offer is subject to the purchaser confirming a full reservation on the plot being purchased.Offer may require reservation and exchange to have taken place by particular dates, which may vary for different plots.Offer may be withdrawn or altered at any time prior to payment of the reservation fee of the relevant plot.Offer cannot be used in conjunction with any other offer.Offer is subject to your lender's criteria and may reduce the equity to mortgage ratio.Offer may not be accepted by some lenders or may lead to refusal to provide a mortgage based on your circumstances.YOUR HOME MAY BE REPOSSESSED IF YOU DO NOT KEEP UP REPAYMENTS ON YOUR MORTGAGE.Our usual reservations and sales terms and conditions apply. Please speak to one of our Sales Executives for more details.
This home is located towards the edge of this new development. It benefits from a well-sized east-facing garden, a single garage and two convenient parking spaces. Perfect for families in search of a little extra space, this home offers a versatile and comfortable lifestyle.
The four-bedroom Marford is ideal for families looking for a versatile home with spaces to relax, play, eat and work. The dining area is connected to the kitchen through double doors and is large enough to accommodate a large table and chairs, perfect for hosting family gatherings or dinner parties. The separate living room provides a quiet space to relax and unwind after a long day. This inviting space features plush carpeting and plenty of natural light streaming in through the large windows.
An extra room on the ground floor could be used as a home office, playroom, or guest bedroom. The spacious double bedrooms upstairs are perfect for growing families, and one of them benefits from its own en suite shower room. The family bathroom features a modern bathtub and shower, perfect for relaxing after a long day. This charming home offers everything you need for a comfortable and convenient lifestyle, making it the perfect choice for families of all sizes.
Tenure: Freehold
Estate management fee: £269.46
Council Tax Band: TBC - Council Tax Band will be confirmed by the local authority on completion of the property
Interested in this property?
Council tax
First listed
2 weeks agoOff Dover Road CT14
Marketed by
Taylor Wimpey - Wellington Paddocks Wellington Paddocks Off Dover Road, Walmer, Deal CT14 7PGPlacebuzz mortgage repayment calculator
Monthly repayment
The Est. Mortgage is for a 25 years repayment mortgage based on a 10% deposit and a 5.5% annual interest. It is only intended as a guide. Make sure you obtain accurate figures from your lender before committing to any mortgage. Your home may be repossessed if you do not keep up repayments on a mortgage.
Off Dover Road CT14 - Streetview
DISCLAIMER: Property descriptions and related information displayed on this page are marketing materials provided by Taylor Wimpey - Wellington Paddocks. Placebuzz does not warrant or accept any responsibility for the accuracy or completeness of the property descriptions or related information provided here and they do not constitute property particulars. Please contact Taylor Wimpey - Wellington Paddocks for full details and further information.





