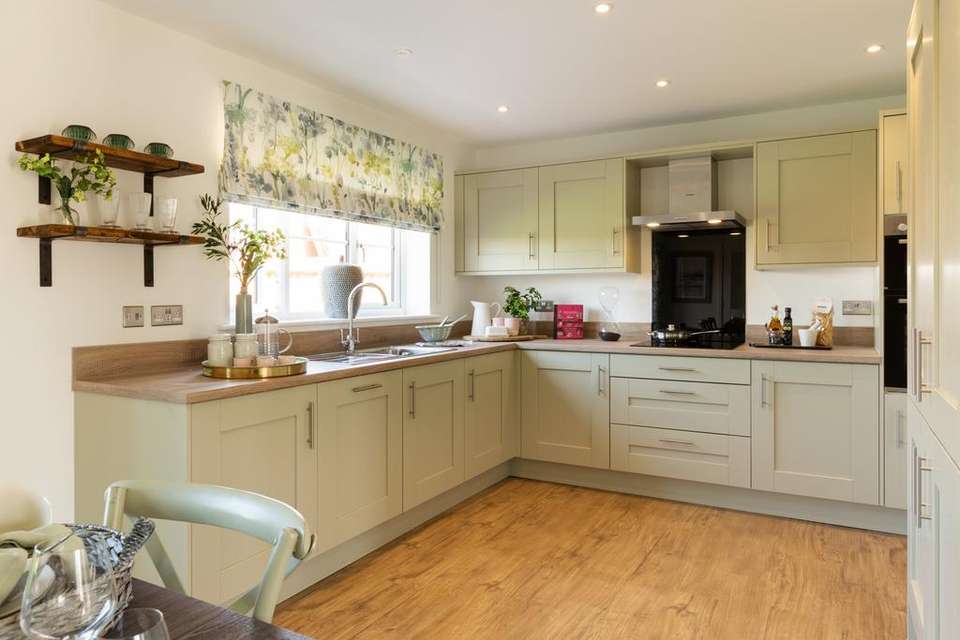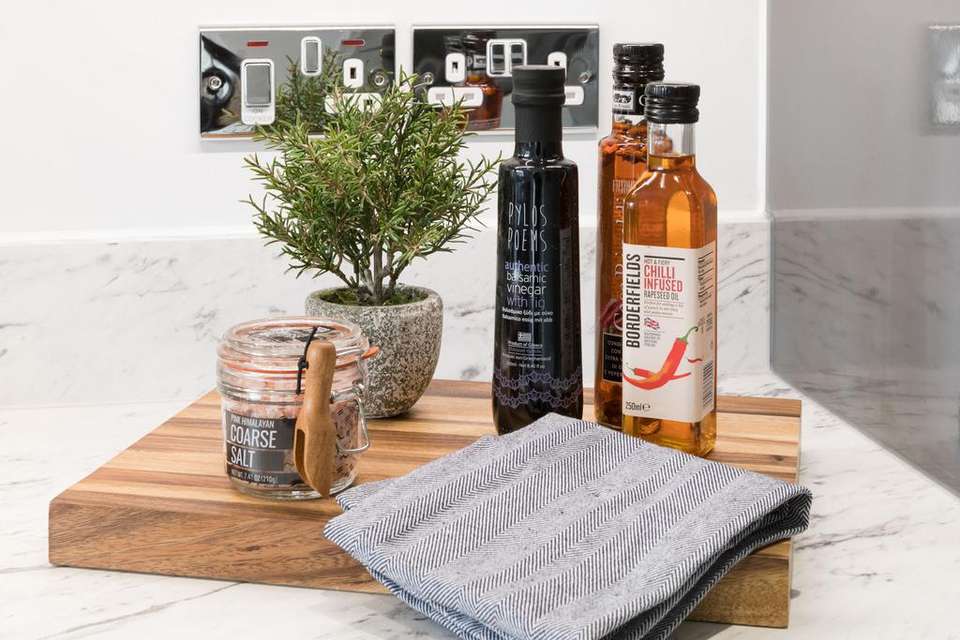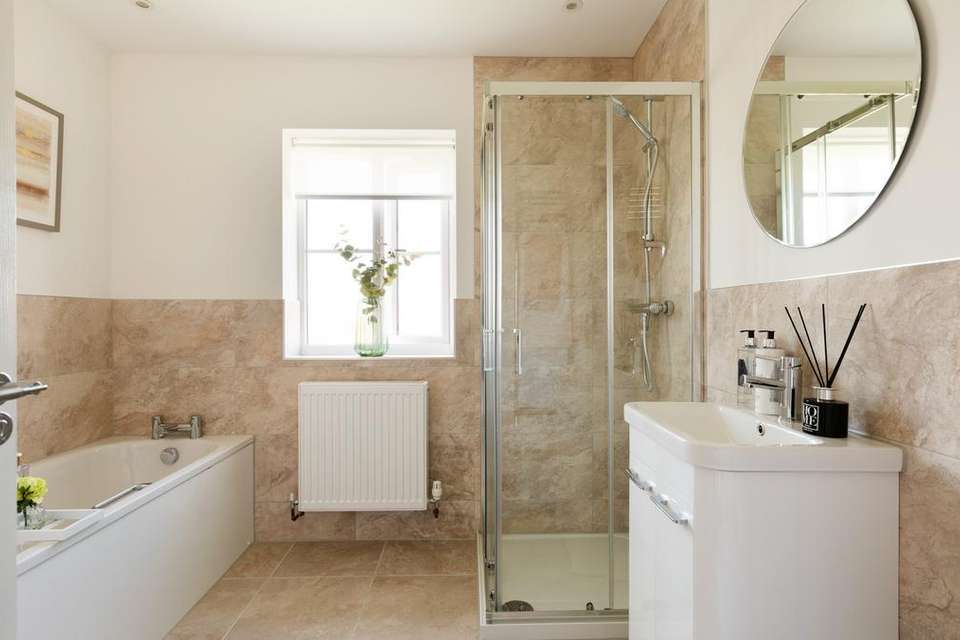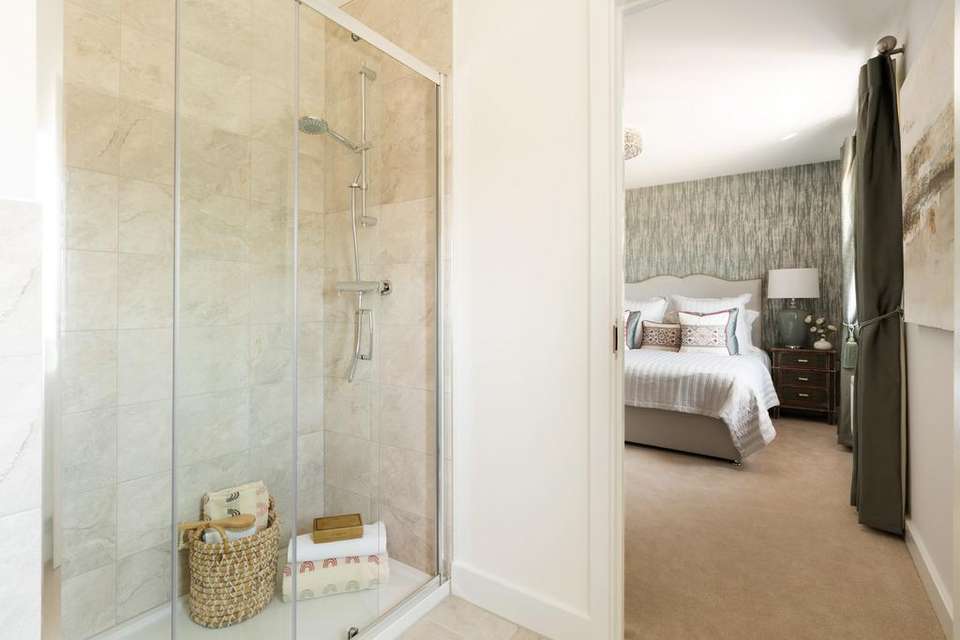3 bedroom detached house for sale
Botesdale, Diss IP22detached house
bedrooms
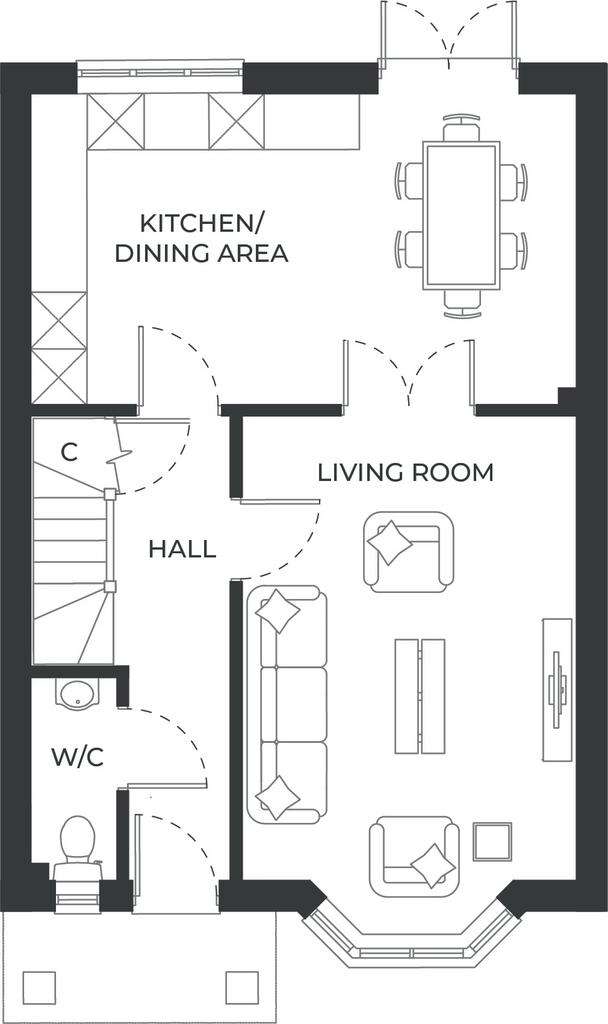
Property photos




+9
Property description
*SAVE UP TO £20,000 ON SELECTED HOMES!Plot 55 - The Ellingham
This elegant, detached 2-storey, 3-bedroom home provides excellent family accommodation and flexible open-plan living.
From the entrance the spacious living room is to your right, featuring a beautiful bay window to the front elevation and, at the other end of the room, glazed double doors that lead into the open-plan kitchen/dining area.
The kitchen/dining area is impressive and features a set of French doors leading out into the garden. By aligning these external French doors with those leading into the living room, the architects have maximised natural light flowing in, creating an airy and spacious feel throughout.
The kitchen boasts a range of fitted units and is further enhanced with Bosch appliances, LED downlights, under-pelmet lighting and Porcelanosa ceramic floor tiles.
A cloakroom is located off of the hallway as is the oak handrail staircase to the 2nd floor.
Upstairs presents three bedrooms, two doubles and a single. The master features an en-suite shower room and a fitted double wardrobe. Both the en-suite shower room and the family bathroom are furnished with modern Roper Rhodes fittings and chrome-finish taps and include LED downlights and Porcelanosa ceramic wall tiles. The third bedroom could also be used for a home office away from the main household.
Outside there is an enclosed rear garden, garage and a private driveway offering further off road parking.
Room Dimensions
Ground Floor
- Kitchen/Dining Area: 5.72m x 3.25m
- Living Room: 4.87m x 3.50m (excluding bay)
First Floor
- Master Bedroom: 4.09m x 3.19mm
- Bedroom 2: 3.38m x 3.27m
- Bedroom 3: 3.27m x 2.22m
- Family Bathroom
Council Tax Band: Yet to be determined
Annual Residents Management Company maintenance fee: Estimated £185.00
Visiting SkylarksOur fully furnished Show Home and Sales Office is open Friday to Monday, 10.00am - 4.00pm and Home Advisers are also available to contact at our Head Office, Monday to Friday, 9.00am - 5.00pm.
About Skylarks, BotesdaleWelcome to Skylarks, offering an exceptional collection of two, three, four and five bedroom new homes that have been architect designed for contemporary living with open-plan spaces, energy-efficient AIR SOURCE HEAT PUMPS, UNDERFLOOR HEATING and pre-wiring for an electric vehicle fast charging point. In addition, selected plots also have PV solar panels for further energy efficiency.Botesdale is the epitome of everything the Suffolk countryside is known for; stunning views, open green spaces and fantastic local produce. The village boasts a range of eateries including the Bell Inn, The Greyhound public house and Santiago's Art Cafe.
Skylarks is perfectly located to enjoy the serenity of country life whilst having access to nearby towns and cities. The Norfolk market town of Diss is just a short drive away, known for its antique markets and famous six-acre Mere. Diss Train Station provides access to Norwich, London and other key destinations nationwide.
There is a wide selection of OFSTED-rated 'Good' schools for every age all within driving distance. It also has the distinction of being within an hour's drive of two universities - the University of Suffolk and the University of East Anglia.
Disclaimers
All photographs and images are illustrative examples only. Internal photographs are indicative of typical homes by Bennett Homes and often depict rooms from an alternative property type, style or angle. Maximum dimensions are shown on all properties. Room dimensions and layouts may vary. All details are subject to change.*Terms & Conditions apply, receive up to 5% deposit paid or equivalent cashback on selected properties on specific developments.
This elegant, detached 2-storey, 3-bedroom home provides excellent family accommodation and flexible open-plan living.
From the entrance the spacious living room is to your right, featuring a beautiful bay window to the front elevation and, at the other end of the room, glazed double doors that lead into the open-plan kitchen/dining area.
The kitchen/dining area is impressive and features a set of French doors leading out into the garden. By aligning these external French doors with those leading into the living room, the architects have maximised natural light flowing in, creating an airy and spacious feel throughout.
The kitchen boasts a range of fitted units and is further enhanced with Bosch appliances, LED downlights, under-pelmet lighting and Porcelanosa ceramic floor tiles.
A cloakroom is located off of the hallway as is the oak handrail staircase to the 2nd floor.
Upstairs presents three bedrooms, two doubles and a single. The master features an en-suite shower room and a fitted double wardrobe. Both the en-suite shower room and the family bathroom are furnished with modern Roper Rhodes fittings and chrome-finish taps and include LED downlights and Porcelanosa ceramic wall tiles. The third bedroom could also be used for a home office away from the main household.
Outside there is an enclosed rear garden, garage and a private driveway offering further off road parking.
Room Dimensions
Ground Floor
- Kitchen/Dining Area: 5.72m x 3.25m
- Living Room: 4.87m x 3.50m (excluding bay)
First Floor
- Master Bedroom: 4.09m x 3.19mm
- Bedroom 2: 3.38m x 3.27m
- Bedroom 3: 3.27m x 2.22m
- Family Bathroom
Council Tax Band: Yet to be determined
Annual Residents Management Company maintenance fee: Estimated £185.00
Visiting SkylarksOur fully furnished Show Home and Sales Office is open Friday to Monday, 10.00am - 4.00pm and Home Advisers are also available to contact at our Head Office, Monday to Friday, 9.00am - 5.00pm.
About Skylarks, BotesdaleWelcome to Skylarks, offering an exceptional collection of two, three, four and five bedroom new homes that have been architect designed for contemporary living with open-plan spaces, energy-efficient AIR SOURCE HEAT PUMPS, UNDERFLOOR HEATING and pre-wiring for an electric vehicle fast charging point. In addition, selected plots also have PV solar panels for further energy efficiency.Botesdale is the epitome of everything the Suffolk countryside is known for; stunning views, open green spaces and fantastic local produce. The village boasts a range of eateries including the Bell Inn, The Greyhound public house and Santiago's Art Cafe.
Skylarks is perfectly located to enjoy the serenity of country life whilst having access to nearby towns and cities. The Norfolk market town of Diss is just a short drive away, known for its antique markets and famous six-acre Mere. Diss Train Station provides access to Norwich, London and other key destinations nationwide.
There is a wide selection of OFSTED-rated 'Good' schools for every age all within driving distance. It also has the distinction of being within an hour's drive of two universities - the University of Suffolk and the University of East Anglia.
Disclaimers
All photographs and images are illustrative examples only. Internal photographs are indicative of typical homes by Bennett Homes and often depict rooms from an alternative property type, style or angle. Maximum dimensions are shown on all properties. Room dimensions and layouts may vary. All details are subject to change.*Terms & Conditions apply, receive up to 5% deposit paid or equivalent cashback on selected properties on specific developments.
Interested in this property?
Council tax
First listed
Over a month agoBotesdale, Diss IP22
Marketed by
Bennett Homes - Skylarks Skylark, Botesdale Suffolk IP22 1DBPlacebuzz mortgage repayment calculator
Monthly repayment
The Est. Mortgage is for a 25 years repayment mortgage based on a 10% deposit and a 5.5% annual interest. It is only intended as a guide. Make sure you obtain accurate figures from your lender before committing to any mortgage. Your home may be repossessed if you do not keep up repayments on a mortgage.
Botesdale, Diss IP22 - Streetview
DISCLAIMER: Property descriptions and related information displayed on this page are marketing materials provided by Bennett Homes - Skylarks. Placebuzz does not warrant or accept any responsibility for the accuracy or completeness of the property descriptions or related information provided here and they do not constitute property particulars. Please contact Bennett Homes - Skylarks for full details and further information.


