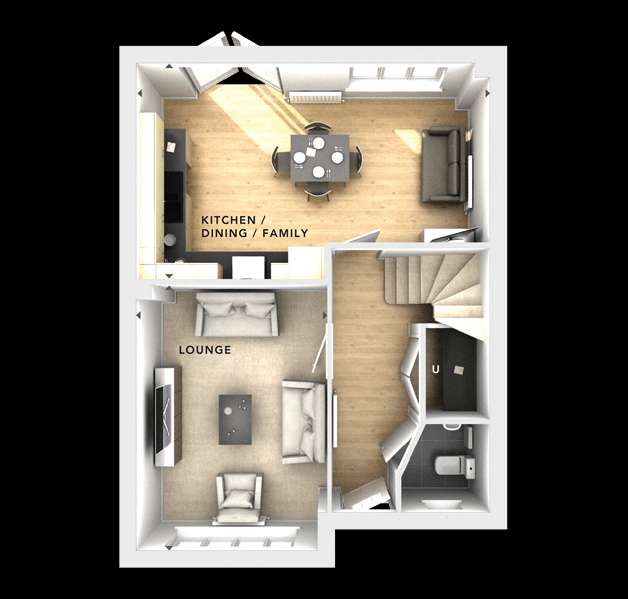4 bedroom detached house for sale
Great North Road, Little Paxton PE19detached house
bedrooms

Property photos




+8
Property description
Plot 111 - The Hallam is a four bed detached home available for a Summer Move. Complete with single garage & shared driveway. Situated in a village location with local amenities within walking distance.
The impressive Kitchen/ Diner/ Family area stretches the entire width of the home. Finished with a contemporary fitted Symphony kitchen there is an abundance of storage facilities, cleverly hidden behind sleek cupboard doors. French doors open out of the dining area onto to the garden and patio area which is the perfect entertaining space for any family, and blends the outdoor and indoor space seamlessly. The elegant lounge is a delight to relax in, with light flooding in from the window, creating a spacious and inviting atmosphere. Completing the downstairs space is a utility cupboard and WC.
The upstairs boasts four generously sized bedrooms. Enjoy the privacy, peace and quiet in the spacious master bedroom, with it's own ensuite shower room and fitted wardrobes. The remaining three bedrooms all share the luxurious family bathroom with separate bath and shower cubicle, contemporary Roca sanitaryware and luxury Porcelanosa tiling.
Externally this home benefits from a garage and a shared driveway for two cars.
KEY FEATURES
•Move in for Summer !
•Garage and shared driveway for two cars
•A choice of Symphony kitchens and worktops
•AEG kitchen appliances including gas hob and electric oven
•Roca contemporary style white sanitary ware with complementing chrome fittings.
•Porcelanosa ceramic tiling fitted to standard tiled areas
•Ladder style heated towel rail to main bathroom
•Fitted SpaceSlide wardrobes to Master bedroom
•Choice of quality modern finishes to personalise your home - subject to build stage
•Energy efficient homes which could save up to 40% on energy bills
•Two year customer care warranty and an insurance backed 10 year warranty
•Dedicated team to guide you through the house buying process
Additional Information
Freehold
The impressive Kitchen/ Diner/ Family area stretches the entire width of the home. Finished with a contemporary fitted Symphony kitchen there is an abundance of storage facilities, cleverly hidden behind sleek cupboard doors. French doors open out of the dining area onto to the garden and patio area which is the perfect entertaining space for any family, and blends the outdoor and indoor space seamlessly. The elegant lounge is a delight to relax in, with light flooding in from the window, creating a spacious and inviting atmosphere. Completing the downstairs space is a utility cupboard and WC.
The upstairs boasts four generously sized bedrooms. Enjoy the privacy, peace and quiet in the spacious master bedroom, with it's own ensuite shower room and fitted wardrobes. The remaining three bedrooms all share the luxurious family bathroom with separate bath and shower cubicle, contemporary Roca sanitaryware and luxury Porcelanosa tiling.
Externally this home benefits from a garage and a shared driveway for two cars.
KEY FEATURES
•Move in for Summer !
•Garage and shared driveway for two cars
•A choice of Symphony kitchens and worktops
•AEG kitchen appliances including gas hob and electric oven
•Roca contemporary style white sanitary ware with complementing chrome fittings.
•Porcelanosa ceramic tiling fitted to standard tiled areas
•Ladder style heated towel rail to main bathroom
•Fitted SpaceSlide wardrobes to Master bedroom
•Choice of quality modern finishes to personalise your home - subject to build stage
•Energy efficient homes which could save up to 40% on energy bills
•Two year customer care warranty and an insurance backed 10 year warranty
•Dedicated team to guide you through the house buying process
Additional Information
Freehold
Interested in this property?
Council tax
First listed
Over a month agoGreat North Road, Little Paxton PE19
Marketed by
Bloor Homes - Paxton Mill Land at Riversfield Great North Road, Little Paxton PE19 6EHPlacebuzz mortgage repayment calculator
Monthly repayment
The Est. Mortgage is for a 25 years repayment mortgage based on a 10% deposit and a 5.5% annual interest. It is only intended as a guide. Make sure you obtain accurate figures from your lender before committing to any mortgage. Your home may be repossessed if you do not keep up repayments on a mortgage.
Great North Road, Little Paxton PE19 - Streetview
DISCLAIMER: Property descriptions and related information displayed on this page are marketing materials provided by Bloor Homes - Paxton Mill. Placebuzz does not warrant or accept any responsibility for the accuracy or completeness of the property descriptions or related information provided here and they do not constitute property particulars. Please contact Bloor Homes - Paxton Mill for full details and further information.












