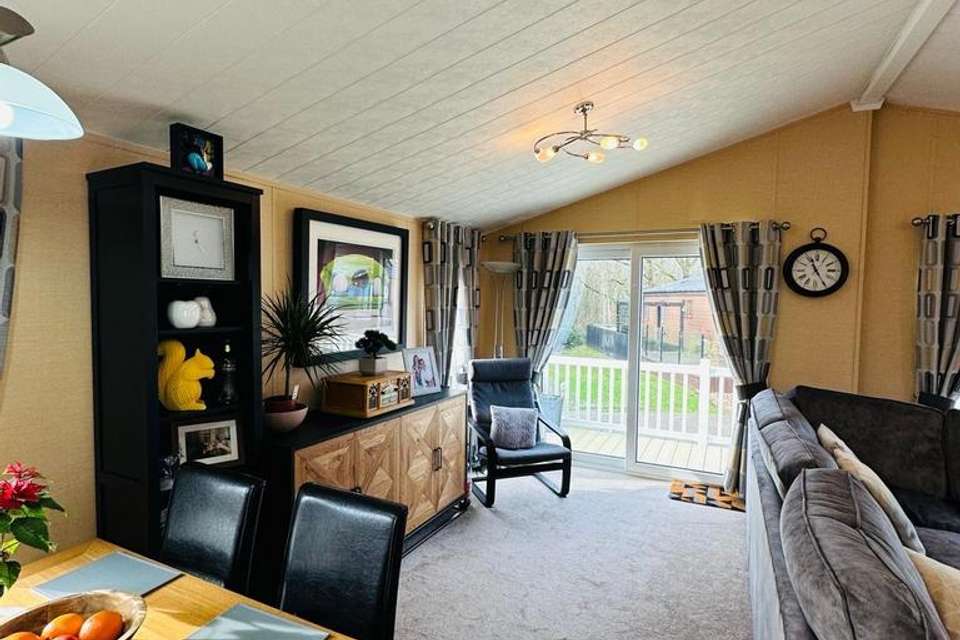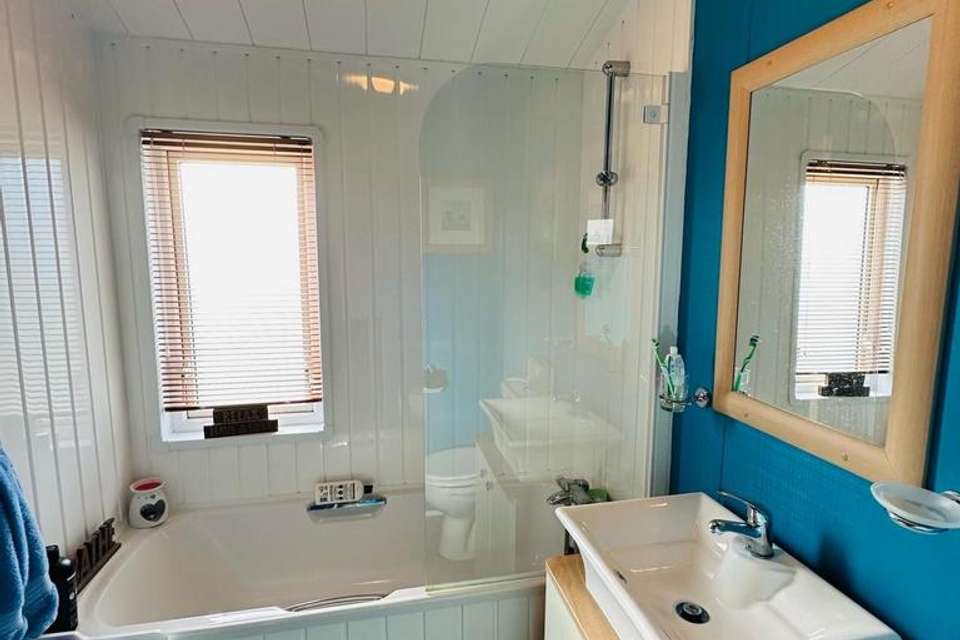2 bedroom caravan for sale
Perowne Way Sandownhouse
bedrooms
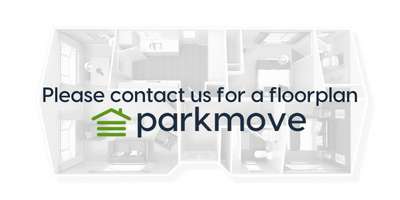
Property photos

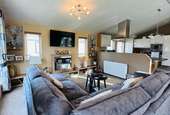
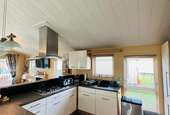
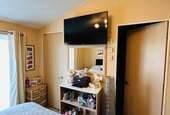
+2
Property description
The main entrance to the static caravan is about halfway along the main elevation and leads directly into the main daytime area. As you enter you are in the kitchen/dining area. Immediately to the right of the doorway is a large built-in fridge/freezer whilst to the left is the dining table and four chairs. Next to the fridge/freezer is a tall cupboard followed by the doorway to the static caravan’s bedrooms.
The kitchen faces the entrance with the sink unit containing a stainless steel sink on the static caravan’s back wall. To the right as you walk into the kitchen is a base unit followed by a twin gas oven with electronic ignition. Above the oven is a stainless steel extractor fan either side of which are wall cupboards whilst opposite is a long base unit with a cantilevered unit of three cupboards and shelves projecting from the back wall and supported at the outer end by a circular column done onto the top of the base unit.
The main bedroom spans the full width at the end of the static caravan. It has a double bed with lift-up storage. The padded headboard theme is continued here terminating in a row of eight cupboards spanning the width above the bed. Either side of the bed is a wall panel with a mirror mounted on it and a bedside cabinet below. To the left of the bed, on the party wall with the second bedroom, is a dressing table and circular stool. The dressing table has a shelf to the right of the kneehole and a drawer and a cupboard to the left, whilst on the wall above, is a mirror mounted on a panel similar to the one in the second bedroom.
Opposite the foot of the bed are two large wardrobes with framed mirror doors separated by a two door base unit. There is further clothes storage two drawers in the base of each wardrobe. A TV point has been installed on the wall above the cupboard between the wardrobes.En-Suite ShowerFully FurnishedPatio AreaStorage Shed
Council Tax: Rates - £300
Tenure:
Years Remaining:
Ground Rent/Service Charges: 3800
Charge Period: per year
Brochures and/or video tours may be available on selected homes and Parks. Please continue to enquire for more details. Thank you.
Parkmove are passionate about your park lifestyle. Whether you're looking for a park home, a second home or an investment we would love to help you find your dream home on the perfect park.
Can’t find what you’re looking for?
Contact us anyway! Our dedicated team are here to help and using their industry experience can help you find the right park home for you.
Parkmove Ltd. uses the Parkmove website to advertise properties that are of potential interest to its customers. Liability is not accepted for the purchasing or renting of such properties and due diligence should be taken on behalf of the customer to make full, comprehensive and reasonable inquiries into the aforementioned properties to assess suitability and size, amongst other factors. ParkMove Ltd does not accept responsibility for the property sale or lease whatsoever, and previous owners and/or agents should be contacted for further information in relation to the property.
Parkmove Ltd. retains customers’ Personal Information for professional purposes in relation to market relevant properties of interest. Further information on retention of Personal Information can be found within our Privacy Policy. Please note that Parkmove will send your details directly to the park you are enquiring about. By submitting this form, you confirm that you agree to our website terms and conditions, privacy policy and consent to cookies being stored on your computer.
Parks may use manufacturer images for homes that aren't yet available on site, but are available to order off-plan. Please note external and internal images may show different exterior locations to the park mentioned. Off plan homes may use other computer generated images. If you speak with one of our agents we will be able to advise if a home advertised is off plan or already available on site
The kitchen faces the entrance with the sink unit containing a stainless steel sink on the static caravan’s back wall. To the right as you walk into the kitchen is a base unit followed by a twin gas oven with electronic ignition. Above the oven is a stainless steel extractor fan either side of which are wall cupboards whilst opposite is a long base unit with a cantilevered unit of three cupboards and shelves projecting from the back wall and supported at the outer end by a circular column done onto the top of the base unit.
The main bedroom spans the full width at the end of the static caravan. It has a double bed with lift-up storage. The padded headboard theme is continued here terminating in a row of eight cupboards spanning the width above the bed. Either side of the bed is a wall panel with a mirror mounted on it and a bedside cabinet below. To the left of the bed, on the party wall with the second bedroom, is a dressing table and circular stool. The dressing table has a shelf to the right of the kneehole and a drawer and a cupboard to the left, whilst on the wall above, is a mirror mounted on a panel similar to the one in the second bedroom.
Opposite the foot of the bed are two large wardrobes with framed mirror doors separated by a two door base unit. There is further clothes storage two drawers in the base of each wardrobe. A TV point has been installed on the wall above the cupboard between the wardrobes.En-Suite ShowerFully FurnishedPatio AreaStorage Shed
Council Tax: Rates - £300
Tenure:
Years Remaining:
Ground Rent/Service Charges: 3800
Charge Period: per year
Brochures and/or video tours may be available on selected homes and Parks. Please continue to enquire for more details. Thank you.
Parkmove are passionate about your park lifestyle. Whether you're looking for a park home, a second home or an investment we would love to help you find your dream home on the perfect park.
Can’t find what you’re looking for?
Contact us anyway! Our dedicated team are here to help and using their industry experience can help you find the right park home for you.
Parkmove Ltd. uses the Parkmove website to advertise properties that are of potential interest to its customers. Liability is not accepted for the purchasing or renting of such properties and due diligence should be taken on behalf of the customer to make full, comprehensive and reasonable inquiries into the aforementioned properties to assess suitability and size, amongst other factors. ParkMove Ltd does not accept responsibility for the property sale or lease whatsoever, and previous owners and/or agents should be contacted for further information in relation to the property.
Parkmove Ltd. retains customers’ Personal Information for professional purposes in relation to market relevant properties of interest. Further information on retention of Personal Information can be found within our Privacy Policy. Please note that Parkmove will send your details directly to the park you are enquiring about. By submitting this form, you confirm that you agree to our website terms and conditions, privacy policy and consent to cookies being stored on your computer.
Parks may use manufacturer images for homes that aren't yet available on site, but are available to order off-plan. Please note external and internal images may show different exterior locations to the park mentioned. Off plan homes may use other computer generated images. If you speak with one of our agents we will be able to advise if a home advertised is off plan or already available on site
Interested in this property?
Council tax
First listed
Over a month agoPerowne Way Sandown
Marketed by
Parkmove - Lincolnshire 8-9 Red Lion Street Stamford, Lincolnshire PE9 1PAPlacebuzz mortgage repayment calculator
Monthly repayment
The Est. Mortgage is for a 25 years repayment mortgage based on a 10% deposit and a 5.5% annual interest. It is only intended as a guide. Make sure you obtain accurate figures from your lender before committing to any mortgage. Your home may be repossessed if you do not keep up repayments on a mortgage.
Perowne Way Sandown - Streetview
DISCLAIMER: Property descriptions and related information displayed on this page are marketing materials provided by Parkmove - Lincolnshire. Placebuzz does not warrant or accept any responsibility for the accuracy or completeness of the property descriptions or related information provided here and they do not constitute property particulars. Please contact Parkmove - Lincolnshire for full details and further information.





