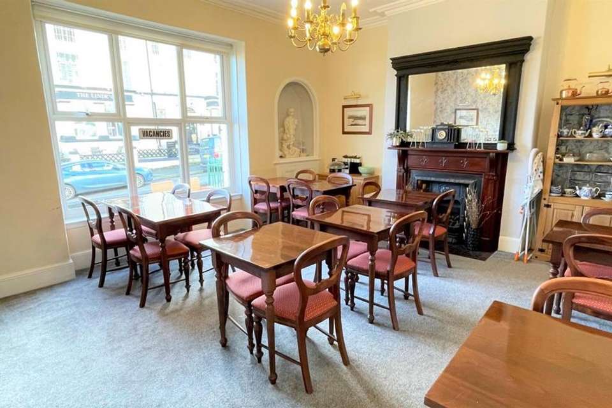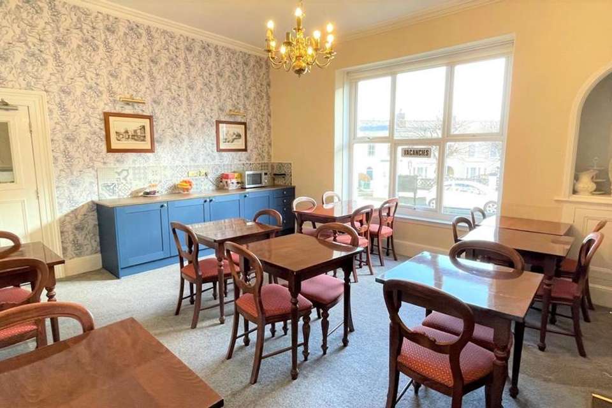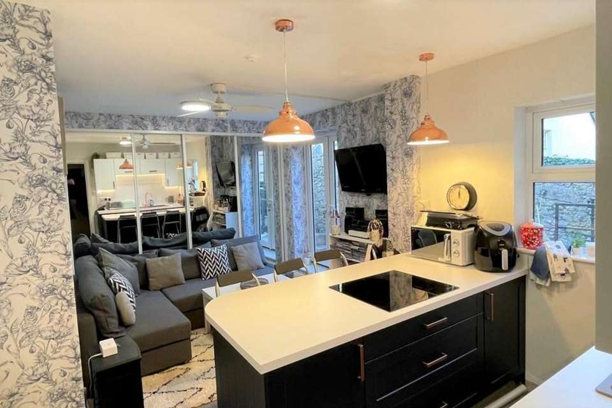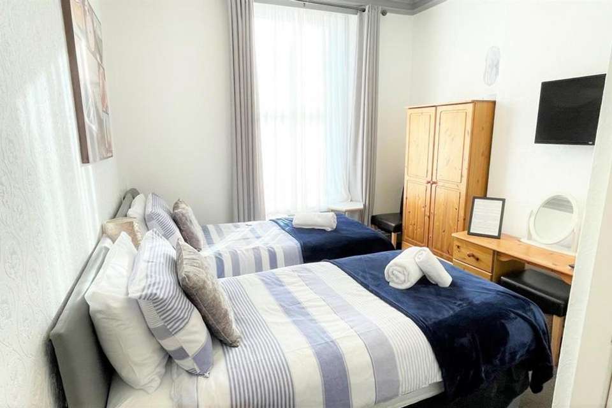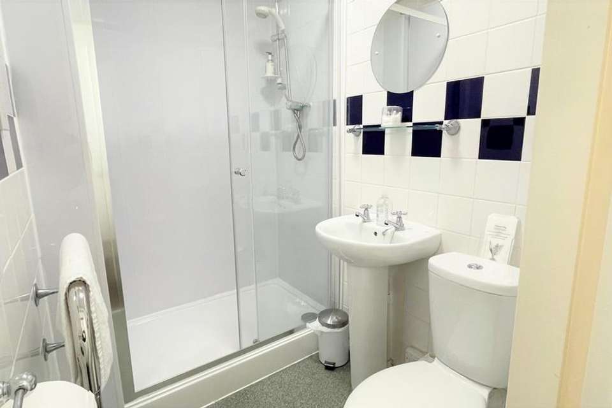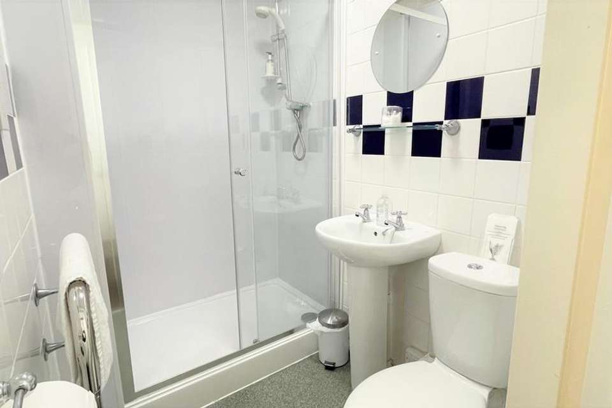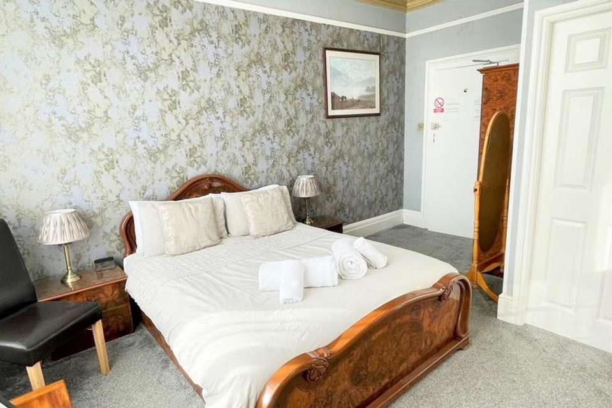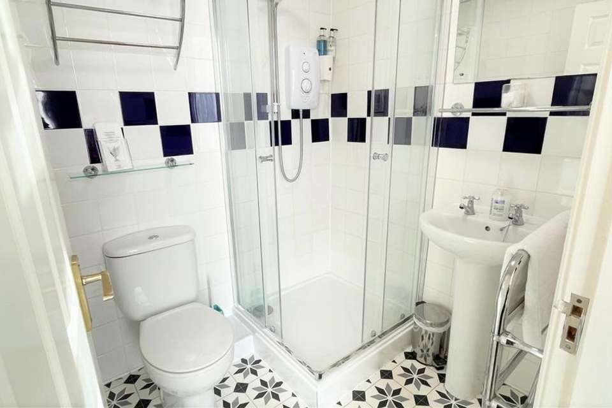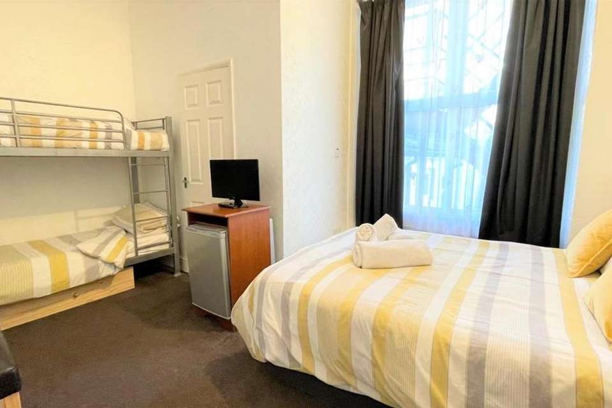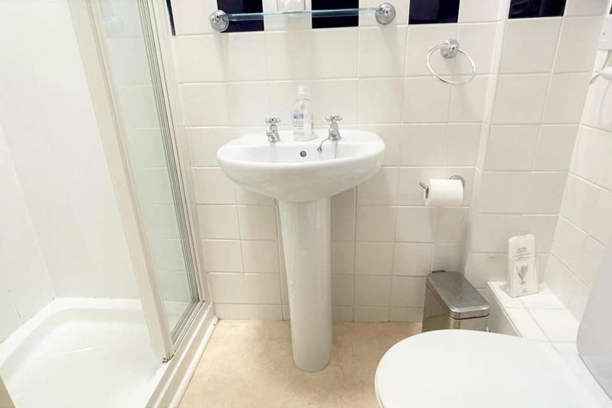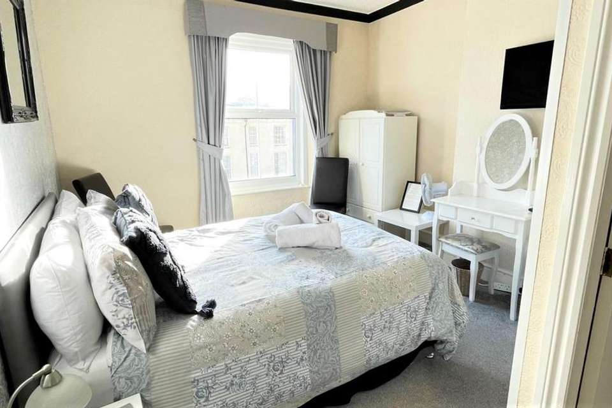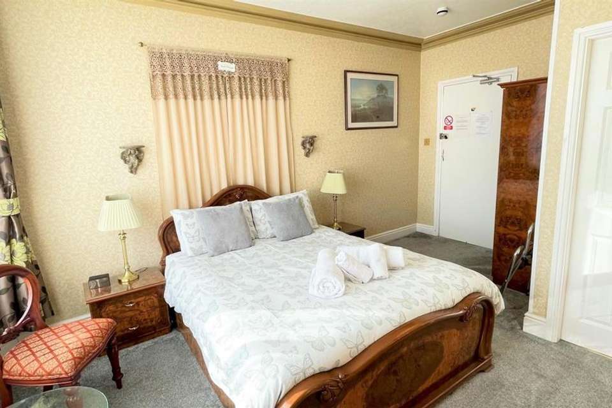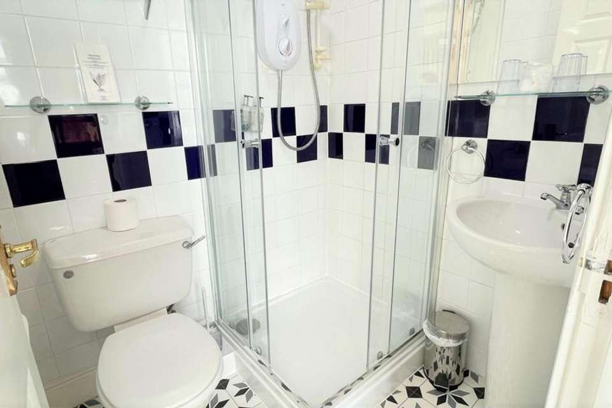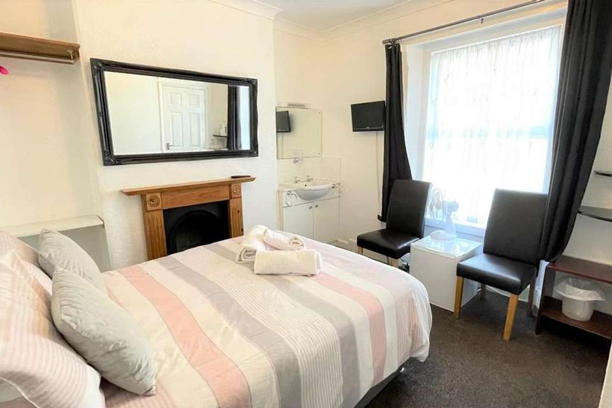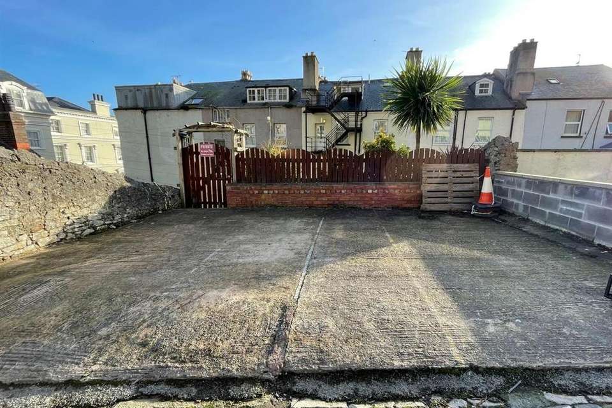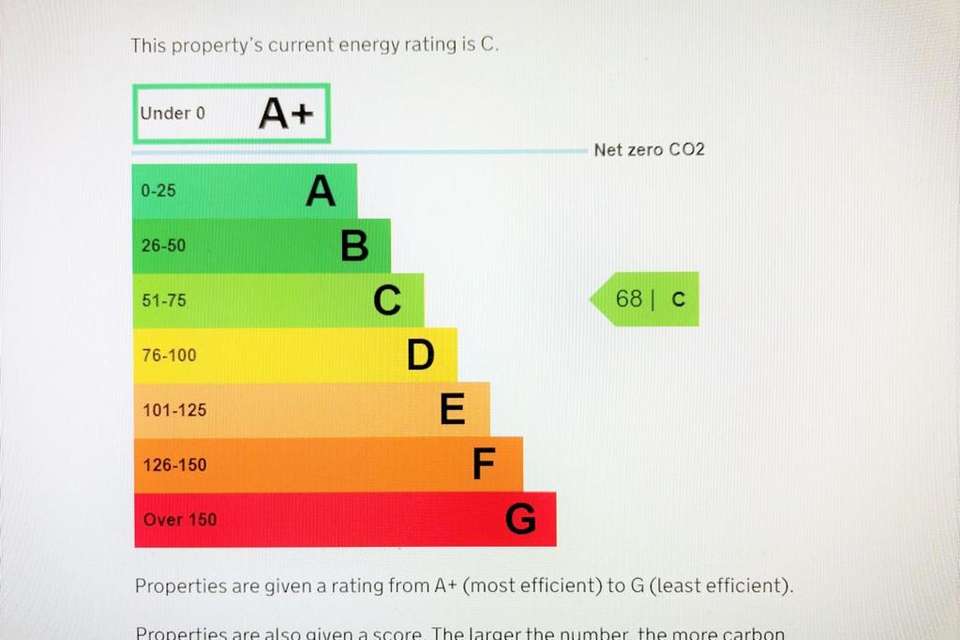10 bedroom guest house for sale
Church Walks, Llandudnohouse
bedrooms
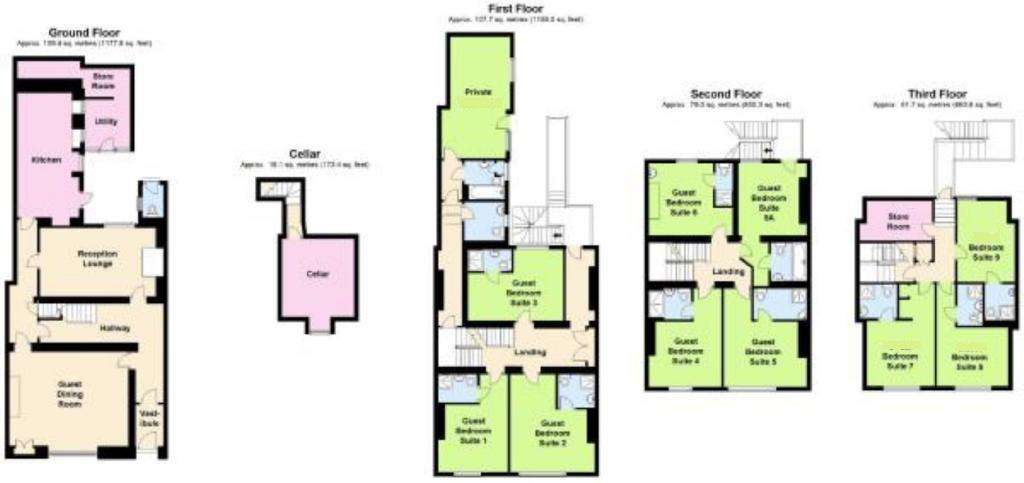
Property photos

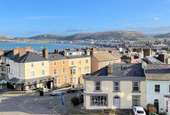
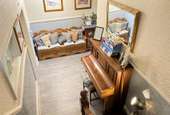
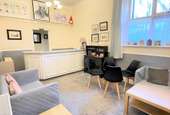
+21
Property description
THIS GORGEOUS 10 BEDROOMED GUEST HOUSE IS SITUATED AT THE FOOT OF THE GREAT ORME and is steeped in history and was the original Town Hall in 1854 - 1902, close to all Llandudno amenities and within 200 yards of the Promenade and Great Orme Tram Station, full of original character and well worthy of internal inspection.
4 STAR RATED 2022
10 BEDROOMS - ALL EN-SUITE
SEPARATE OWNER'S SITTING ROOM/KITCHEN
7 BEDROOMS USED FOR GUEST HOUSE + 3 FOR THE OWNERS AT PRESENT
TEA AND COFFEE MAKING FACILITIES, COLOUR TV'S AND FRIDGES
GAS FIRED CENTRAL HEATING, UPVC DOUBLE GLAZED WINDOWS
PARKING TO REAR FOR 3 CARS
FURNISHED AND EQUIPPED AS A GOING CONCERN (SUBJECT TO INVENTORY)
OPEN 6 - 7 MONTHS OF THE YEAR
EPC=C
The Accommodation Comprises:- -
Arched Doorway -
Glazed Front Door - To:-
Porch - Decorative tiled floor, wall tiling, coving, inner glazed door to:-
Reception Hall - Dado rails, coving, wood effect flooring, double radiator
Reception/Guest Lounge - With decorative Triplex style stove with display mantle over, dado rails, coving, cornices, reception desk, dado rail, display shelf, 2 double radiators.
Dining Room - With covers for up to 18 guests, Mahogany effect fire surround with tiled hearth and inset coal effect fire, 6 wall light points, display recess with display lighting and shelving, double storage cupboard below, upvc double glazed windows, access door through to kitchen/inner hall with double ovens and stove.
Inner Hall - Doorway and staircase down to cellar/storage room, doorway through to reception room.
Kitchen - Re-fitted base, wall and drawer units and appliances. Furnished and equipped subject to inventory, 3 double glazed windows and upvc double glazed door to rear courtyard.
A pitch pine staircase from the Reception Hall leads to:-
? Landing - Inner landing with velux double glazed skylight windows, radiator.
Tiled 2-Piece Washroom - Upvc double glazed window, radiator, tile effect flooring.
First Floor Landing - Built-in double linen storage cupboards, coving, double radiator, upvc double glazed Fire Exit Door to fire escape.
Bedroom 1 (Twin) - Tea and coffee facilities, colour t.v, fridge, radiator, upvc double glazed window to front.
En-Suite Tiled 3-Piece Shower Room - Heated towel rail, extractor.
Bedroom 2 (Double) - Tea and coffee facilities, colour t.v, fridge, radiator, upvc double glazed window to
En-Suite 3-Piece Shower Room - Heated towel rail, extractor.
Bedroom 3 (Family Room) - Tea and coffee facilities, colour t.v, fridge, radiator, upvc double glazed window.
En-Suite 3-Piece Shower Room - Heated towel rail, extractor.
Second Floor Landing -
Bedroom 4 (Double) - Tea and coffee facilities, colour t.v, fridge, radiator, upvc double glazed window with views to the front.
En-Suite 3-Piece Shower Room - Heated towel rail, extractor.
Bedroom 5 (Double) - Tea and coffee facilities, colour t.v, fridge, radiator, upvc double glazed window to front with views
En-Suite Tiled 3-Piece Shower Room - Extractor.
Bedroom 5A (Double) - Tea and coffee facilities, colour t.v, fridge, radiator, upvc double glazed window to rear and upvc double glazed Fire Exit Door.
En-Suite 3-Piece Bathroom - With plastic wall cladding, extractor, towel rail.
Bedroom 6 (Double) -
Tea and coffee facilities, colour t.v, fridge, vanity wash hand basin with mirror and light, radiator, upvc double glazed window to the rear, decorative fire surround.
En-Suite 2-Piece Tiled Shower Room - Extractor, towel rail.
TOP FLOOR IS USED BY OWNERS AT PRESENT
Third Floor Landing - Linen storage, access to roof space, built-in storage cupboard, upvc double glazed Fire Exit Door.
Bedroom 7 (Double) - Upvc double glazed window to front with views, radiator.
En-Suite Tiled 3-P;Iece Shower Room - Heated towel rail, extractor.
Bedroom 8 (Double) - Upvc double glazed window to front with views, radiator.
En-Suite Tiled 3-Piece Shower Room - Heated towel rail, extractor.
Bedroom 9 (Double) - Double glazed window to rear, radiator.
En-Suite Tiled 3-Piece Shower Room - Heated towel rail, extractor.
SEPARATE SELF CONTAINED FURTHER OWNER'S ACCOMMODATION ON THE FIRST FLOOR LEVEL WHICH INCLUDES A 3-PIECE BATHROOM
Open Plan Kitchen/Sitting Room -
Modern Kitchen - With base, wall and drawer units, sparkle worktops, storage.
Sitting Area - With built-in storage cupboards and double opening patio doors to rear garden, double radiator, double glazed door to rear terrace.
3-Piece Tiled Bathroom - Upvc double glazed window, towel rail, built-in cupboard.
Outside -
Front Garden - Landscaped and paved.
Terraced Rear Garden - With brick paviours, outside w.c, and laundry room.
Parking For 3 Cars -
Tenure - - FREEHOLD
Council Tax Band - For the owners accommodation is 'C' obtained from
Business Rates - Is £6,700 for 2022/23
Energy Performance Certificate -
4 STAR RATED 2022
10 BEDROOMS - ALL EN-SUITE
SEPARATE OWNER'S SITTING ROOM/KITCHEN
7 BEDROOMS USED FOR GUEST HOUSE + 3 FOR THE OWNERS AT PRESENT
TEA AND COFFEE MAKING FACILITIES, COLOUR TV'S AND FRIDGES
GAS FIRED CENTRAL HEATING, UPVC DOUBLE GLAZED WINDOWS
PARKING TO REAR FOR 3 CARS
FURNISHED AND EQUIPPED AS A GOING CONCERN (SUBJECT TO INVENTORY)
OPEN 6 - 7 MONTHS OF THE YEAR
EPC=C
The Accommodation Comprises:- -
Arched Doorway -
Glazed Front Door - To:-
Porch - Decorative tiled floor, wall tiling, coving, inner glazed door to:-
Reception Hall - Dado rails, coving, wood effect flooring, double radiator
Reception/Guest Lounge - With decorative Triplex style stove with display mantle over, dado rails, coving, cornices, reception desk, dado rail, display shelf, 2 double radiators.
Dining Room - With covers for up to 18 guests, Mahogany effect fire surround with tiled hearth and inset coal effect fire, 6 wall light points, display recess with display lighting and shelving, double storage cupboard below, upvc double glazed windows, access door through to kitchen/inner hall with double ovens and stove.
Inner Hall - Doorway and staircase down to cellar/storage room, doorway through to reception room.
Kitchen - Re-fitted base, wall and drawer units and appliances. Furnished and equipped subject to inventory, 3 double glazed windows and upvc double glazed door to rear courtyard.
A pitch pine staircase from the Reception Hall leads to:-
? Landing - Inner landing with velux double glazed skylight windows, radiator.
Tiled 2-Piece Washroom - Upvc double glazed window, radiator, tile effect flooring.
First Floor Landing - Built-in double linen storage cupboards, coving, double radiator, upvc double glazed Fire Exit Door to fire escape.
Bedroom 1 (Twin) - Tea and coffee facilities, colour t.v, fridge, radiator, upvc double glazed window to front.
En-Suite Tiled 3-Piece Shower Room - Heated towel rail, extractor.
Bedroom 2 (Double) - Tea and coffee facilities, colour t.v, fridge, radiator, upvc double glazed window to
En-Suite 3-Piece Shower Room - Heated towel rail, extractor.
Bedroom 3 (Family Room) - Tea and coffee facilities, colour t.v, fridge, radiator, upvc double glazed window.
En-Suite 3-Piece Shower Room - Heated towel rail, extractor.
Second Floor Landing -
Bedroom 4 (Double) - Tea and coffee facilities, colour t.v, fridge, radiator, upvc double glazed window with views to the front.
En-Suite 3-Piece Shower Room - Heated towel rail, extractor.
Bedroom 5 (Double) - Tea and coffee facilities, colour t.v, fridge, radiator, upvc double glazed window to front with views
En-Suite Tiled 3-Piece Shower Room - Extractor.
Bedroom 5A (Double) - Tea and coffee facilities, colour t.v, fridge, radiator, upvc double glazed window to rear and upvc double glazed Fire Exit Door.
En-Suite 3-Piece Bathroom - With plastic wall cladding, extractor, towel rail.
Bedroom 6 (Double) -
Tea and coffee facilities, colour t.v, fridge, vanity wash hand basin with mirror and light, radiator, upvc double glazed window to the rear, decorative fire surround.
En-Suite 2-Piece Tiled Shower Room - Extractor, towel rail.
TOP FLOOR IS USED BY OWNERS AT PRESENT
Third Floor Landing - Linen storage, access to roof space, built-in storage cupboard, upvc double glazed Fire Exit Door.
Bedroom 7 (Double) - Upvc double glazed window to front with views, radiator.
En-Suite Tiled 3-P;Iece Shower Room - Heated towel rail, extractor.
Bedroom 8 (Double) - Upvc double glazed window to front with views, radiator.
En-Suite Tiled 3-Piece Shower Room - Heated towel rail, extractor.
Bedroom 9 (Double) - Double glazed window to rear, radiator.
En-Suite Tiled 3-Piece Shower Room - Heated towel rail, extractor.
SEPARATE SELF CONTAINED FURTHER OWNER'S ACCOMMODATION ON THE FIRST FLOOR LEVEL WHICH INCLUDES A 3-PIECE BATHROOM
Open Plan Kitchen/Sitting Room -
Modern Kitchen - With base, wall and drawer units, sparkle worktops, storage.
Sitting Area - With built-in storage cupboards and double opening patio doors to rear garden, double radiator, double glazed door to rear terrace.
3-Piece Tiled Bathroom - Upvc double glazed window, towel rail, built-in cupboard.
Outside -
Front Garden - Landscaped and paved.
Terraced Rear Garden - With brick paviours, outside w.c, and laundry room.
Parking For 3 Cars -
Tenure - - FREEHOLD
Council Tax Band - For the owners accommodation is 'C' obtained from
Business Rates - Is £6,700 for 2022/23
Energy Performance Certificate -
Interested in this property?
Council tax
First listed
Over a month agoChurch Walks, Llandudno
Marketed by
Bryan Davies & Associates - Llandudno 4 Mostyn Street Llandudno LL30 2PSPlacebuzz mortgage repayment calculator
Monthly repayment
The Est. Mortgage is for a 25 years repayment mortgage based on a 10% deposit and a 5.5% annual interest. It is only intended as a guide. Make sure you obtain accurate figures from your lender before committing to any mortgage. Your home may be repossessed if you do not keep up repayments on a mortgage.
Church Walks, Llandudno - Streetview
DISCLAIMER: Property descriptions and related information displayed on this page are marketing materials provided by Bryan Davies & Associates - Llandudno. Placebuzz does not warrant or accept any responsibility for the accuracy or completeness of the property descriptions or related information provided here and they do not constitute property particulars. Please contact Bryan Davies & Associates - Llandudno for full details and further information.





