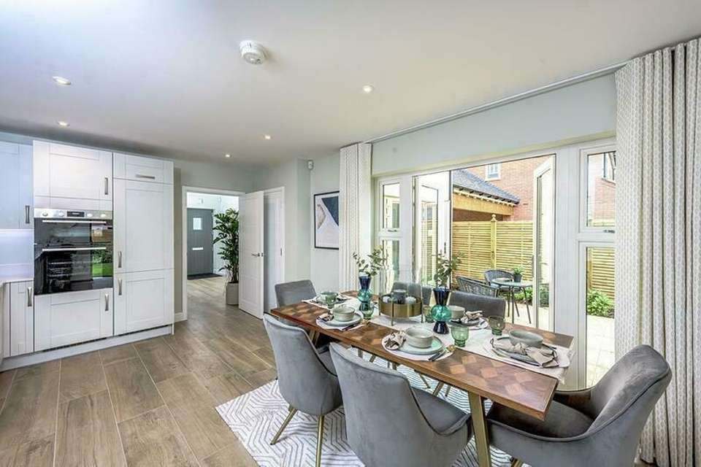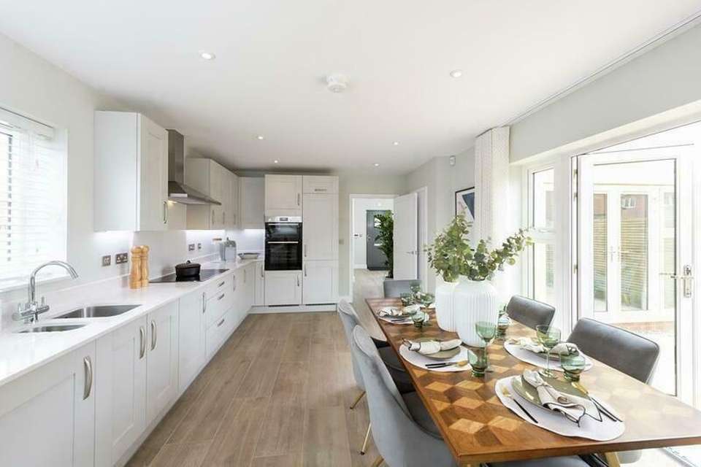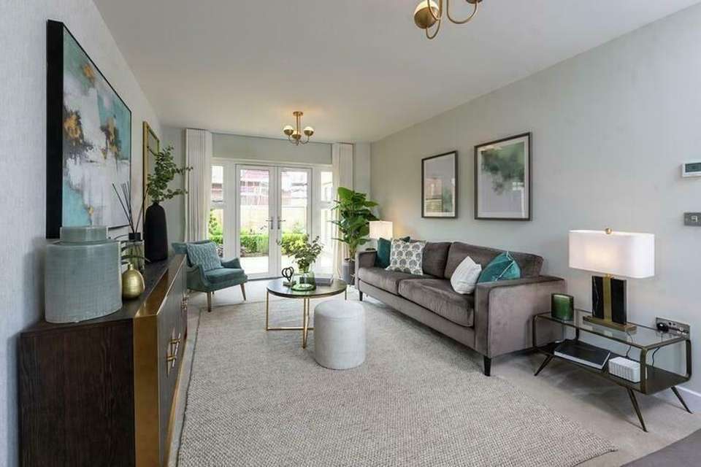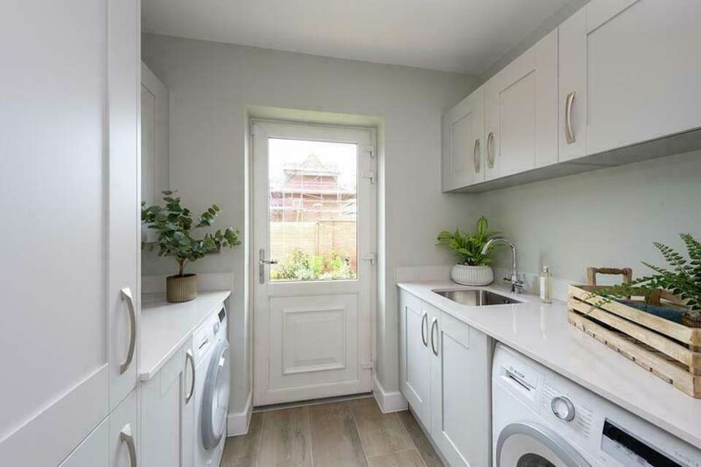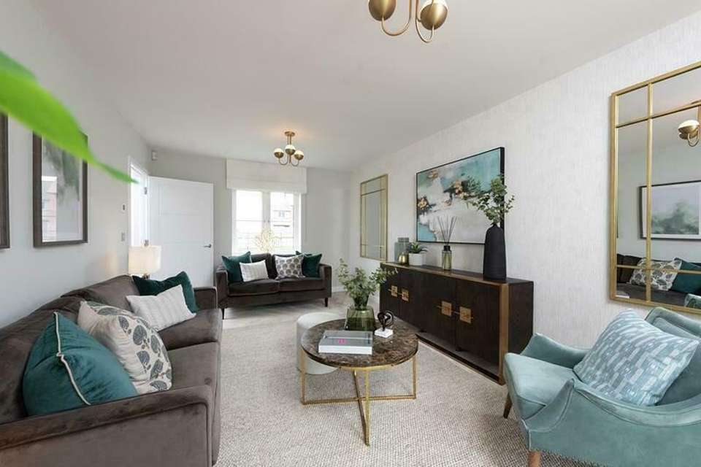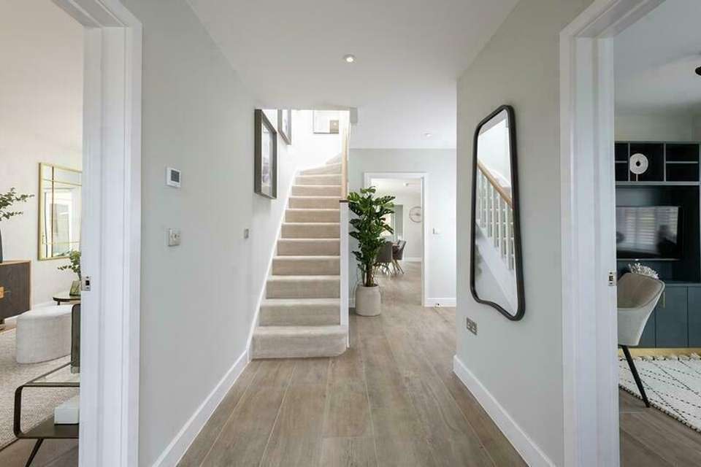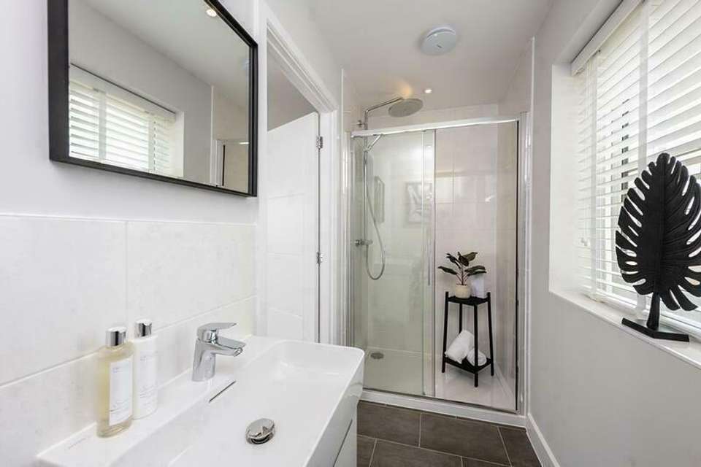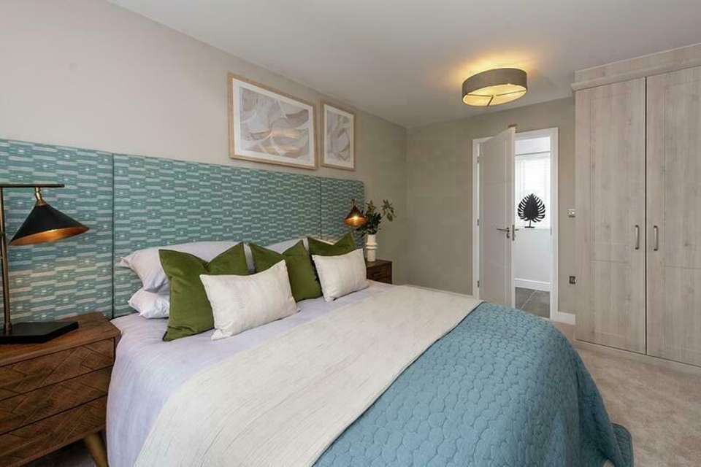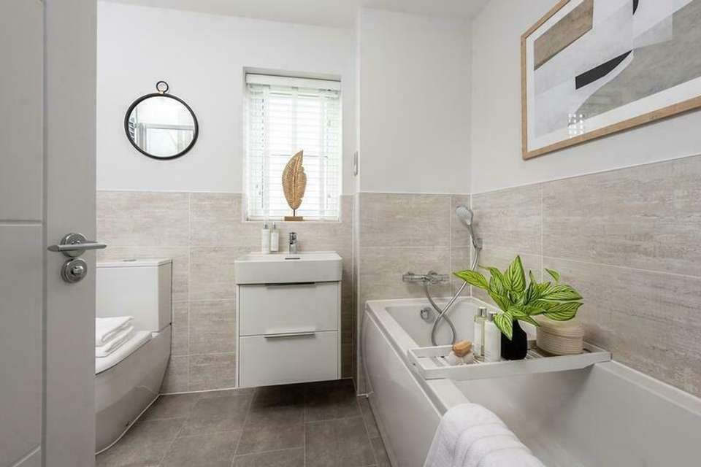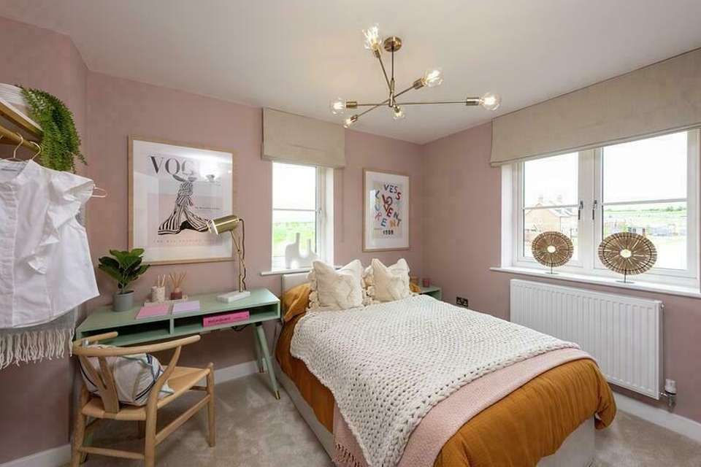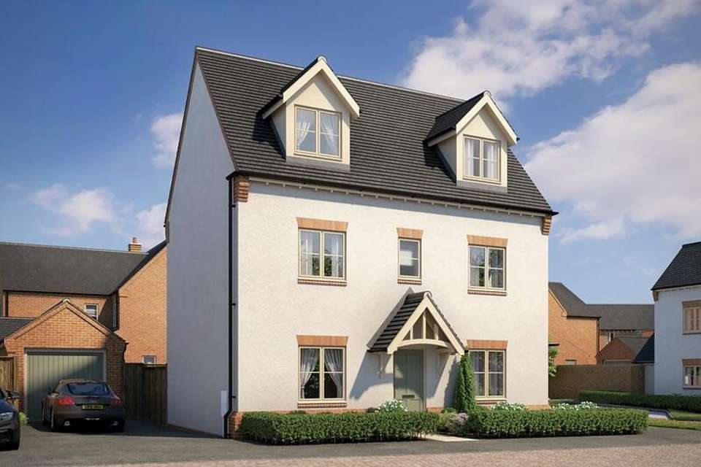4 bedroom detached house for sale
BEDFORDSHIRE MK41detached house
bedrooms
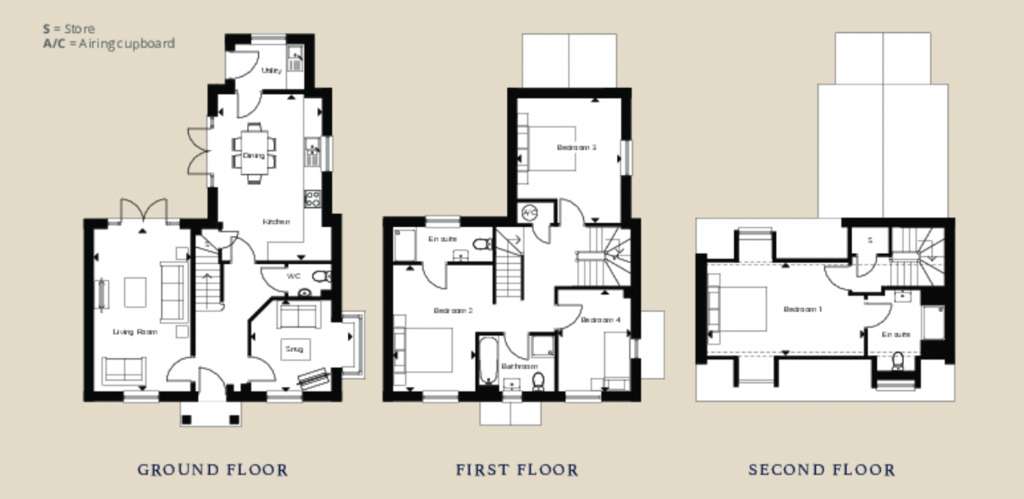
Property photos
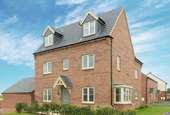
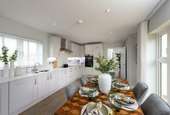
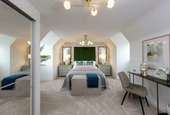
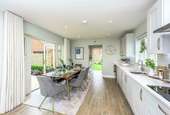
+13
Property description
We understand buying a home is most likely the largest purchase you’ll ever make. We’re easing the financial pressure by giving you £29,247.80 cashback* on this home reserved by 31st March 2024.Mulberry Homes is proud to present The Blenheim, an impressive, three-storey, four bedroom, detached home. Providing an open-plan kitchen/dining room with double doors opening onto the rear garden, a separate utility room, dual aspect living room and a snug/dining room, The Blenheim provides the perfect mix of contemporary, open-plan living with separate cosy spaces to relax and unwind.
Whether entertaining is your thing, or simple meals with the family suit you more, cooking at The Blenheim is never a chore. The open plan layout of the kitchen/dining room brings people together, whilst the high specification fittings from Bosch and tiles from Porcelanosa means that you are sure to enjoy time spent.
Heading upstairs, The Blenheim provides three bedrooms, two doubles and a single and a family bathroom, with bath and shower enclosure. Bedroom 2 also has its own en suite, making it perfect for guests or a growing teen. Continuing up to the next floor is the Master bedroom and en suite, nestled within the roof space, with sloping ceilings and windows in the roof, making it a charming and tranquil place to relax after a busy day.
The family bathroom and en suites are also fitted with a high-level specification as standard, with Roca sanitaryware and Porcelanosa tiling. So, whether it's a quick shower before work, or a long soak in the bath, you can relax in luxury.
With two sets of double doors leading to them, gardens are primed for entertaining with patios and lawn laid and are accessible from both the living room and a side gate. An external tap also ensures that budding gardeners at home can add their own stamp to the outside space at The Blenheim.
At Mulberry Homes we're proud to be different. We create beautiful properties that are uniquely full of character in desirable locations.
We feel strongly that our homes should work to enhance a location, and that is no exception at Ravensden Park, Graze Hill, therefore we take time to research the local area to ensure the setting is taken truly into account to provide unique living environments.
Whether entertaining is your thing, or simple meals with the family suit you more, cooking at The Blenheim is never a chore. The open plan layout of the kitchen/dining room brings people together, whilst the high specification fittings from Bosch and tiles from Porcelanosa means that you are sure to enjoy time spent.
Heading upstairs, The Blenheim provides three bedrooms, two doubles and a single and a family bathroom, with bath and shower enclosure. Bedroom 2 also has its own en suite, making it perfect for guests or a growing teen. Continuing up to the next floor is the Master bedroom and en suite, nestled within the roof space, with sloping ceilings and windows in the roof, making it a charming and tranquil place to relax after a busy day.
The family bathroom and en suites are also fitted with a high-level specification as standard, with Roca sanitaryware and Porcelanosa tiling. So, whether it's a quick shower before work, or a long soak in the bath, you can relax in luxury.
With two sets of double doors leading to them, gardens are primed for entertaining with patios and lawn laid and are accessible from both the living room and a side gate. An external tap also ensures that budding gardeners at home can add their own stamp to the outside space at The Blenheim.
At Mulberry Homes we're proud to be different. We create beautiful properties that are uniquely full of character in desirable locations.
We feel strongly that our homes should work to enhance a location, and that is no exception at Ravensden Park, Graze Hill, therefore we take time to research the local area to ensure the setting is taken truly into account to provide unique living environments.
Interested in this property?
Council tax
First listed
Over a month agoBEDFORDSHIRE MK41
Marketed by
Mulberry Homes - Ravensden Park RAVENSDEN PARK, GRAZE HILL BEDFORDSHIRE MK41 8ANPlacebuzz mortgage repayment calculator
Monthly repayment
The Est. Mortgage is for a 25 years repayment mortgage based on a 10% deposit and a 5.5% annual interest. It is only intended as a guide. Make sure you obtain accurate figures from your lender before committing to any mortgage. Your home may be repossessed if you do not keep up repayments on a mortgage.
BEDFORDSHIRE MK41 - Streetview
DISCLAIMER: Property descriptions and related information displayed on this page are marketing materials provided by Mulberry Homes - Ravensden Park. Placebuzz does not warrant or accept any responsibility for the accuracy or completeness of the property descriptions or related information provided here and they do not constitute property particulars. Please contact Mulberry Homes - Ravensden Park for full details and further information.





