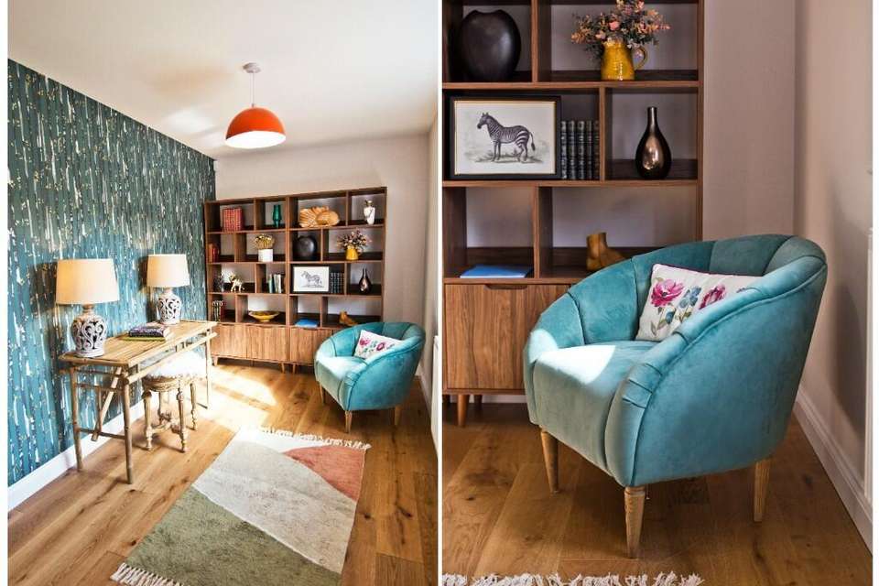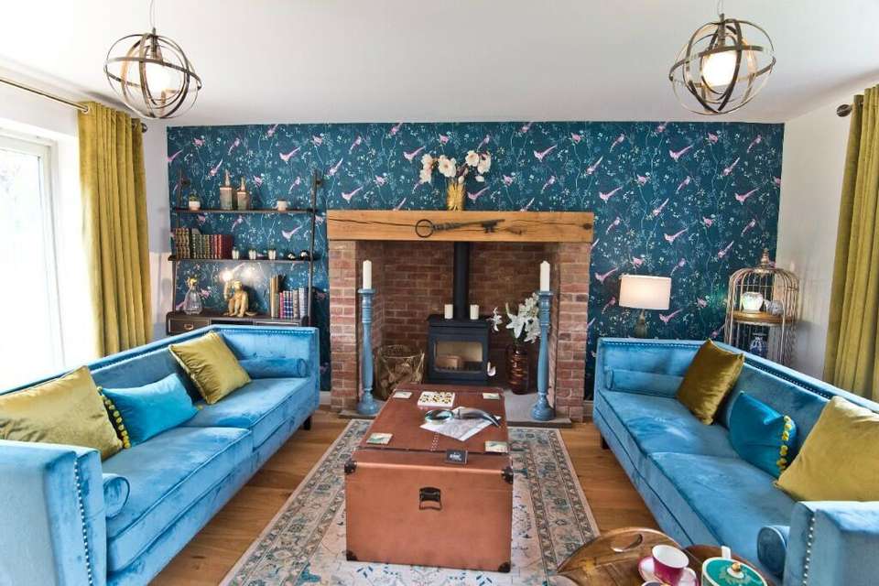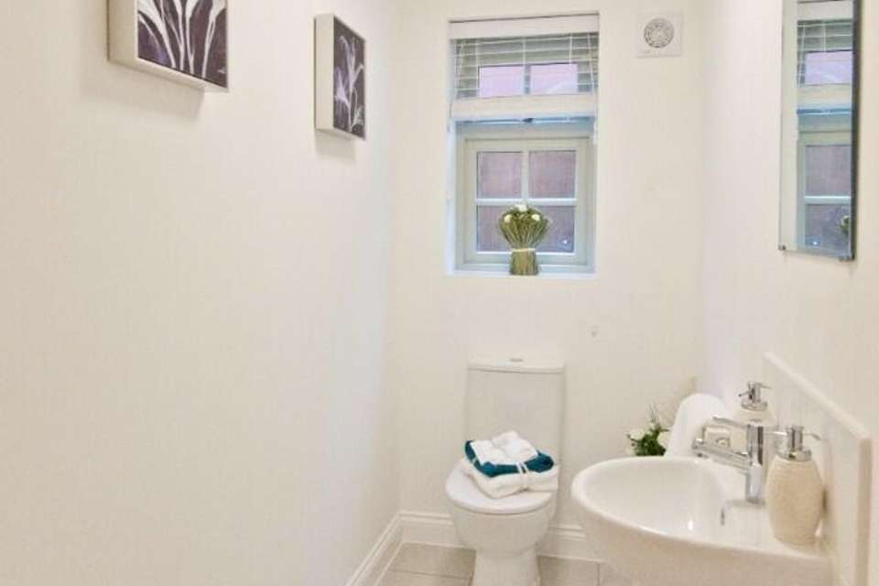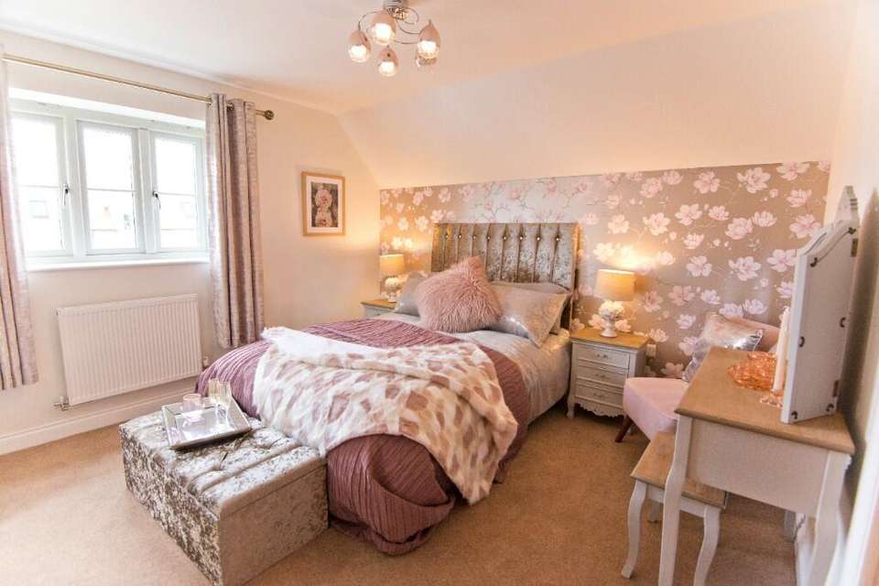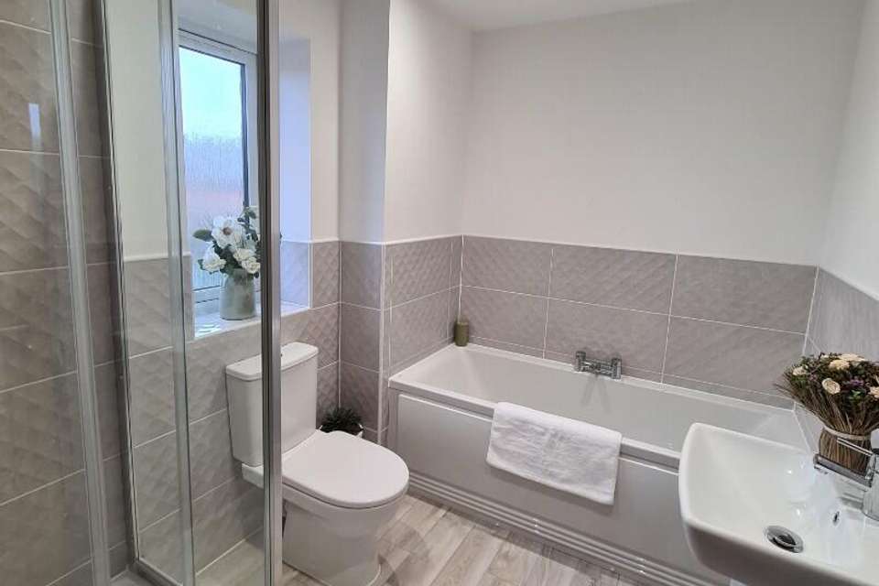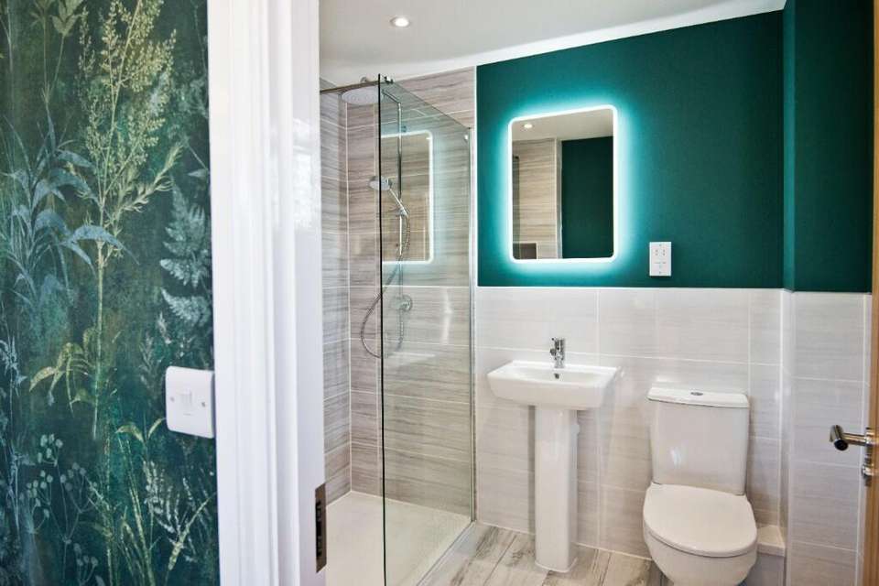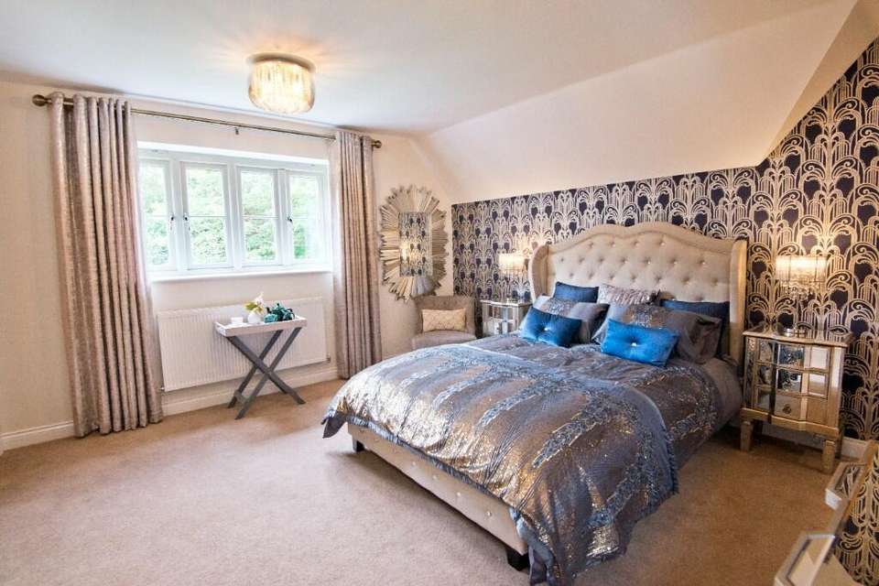4 bedroom detached house for sale
Hereford HR2detached house
bedrooms
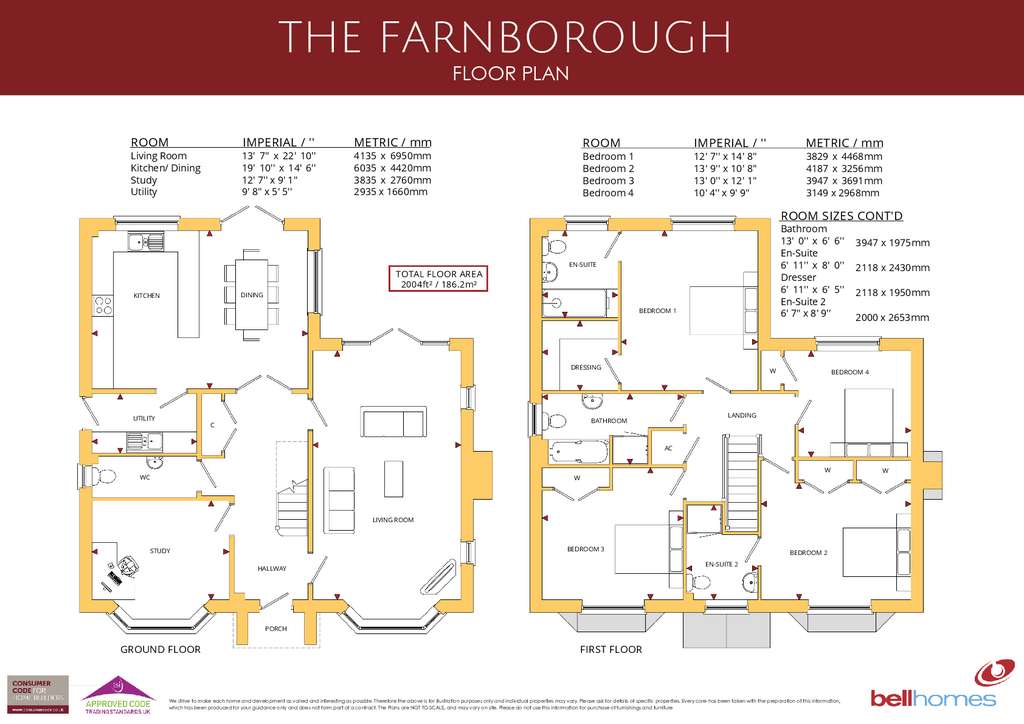
Property photos
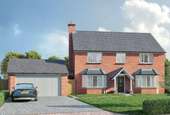
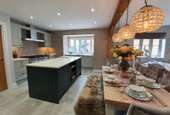
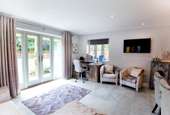
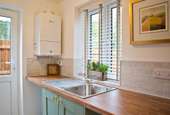
+7
Property description
The Farnborough - plot 23
(Material finish of plots may differ to CGI - check for details.)
SHOWHOME NOW OPEN - 10AM to 4PM DAILY
Set in the stunning village of Madley, just 6 miles west of the city of Hereford is plot 15, the Farnborough. This 4 bed detached home can be found in our Faraday Gardens development.
On the ground floor you will find a family friendly open plan kitchen/dining area that enjoys the natural light during the sunnier months via the French doors that open out into the rear garden, as well as a spacious and sociable separate living room, convenient utility room, downstairs W/C, and a cosy study, perfect for those working from home.
As you head upstairs you will find 4 double bedrooms with bedrooms 1 and 2 both enjoying the convenience of an ensuite. Bedroom 1 also benefits from a luxurious dressing room, whilst bedroom 2 includes fitted wardrobes. As you head across the landing, the sparkling family size bathroom with a bath and separate shower enclosure awaits.
Additionally, the Farnborough is finished with beautiful, landscaped front gardens with a paved patio area, a detached double garage and additional off-road parking spaces.
Key Features/Included Specification
* Choice of Kitchens and Laminate Worktops (Quartz Worktop to Kitchen)* Separate Utility* Choice of Wall & Floor Tiles to Kitchen, Bathroom & En-Suite's* White Low Energy LED Downlighters to Kitchen, Bathroom & En-Suite's* AEG Built Under Double Oven, Gas Hob, Stainless-Steel Chimney Hood, Fully Integrated Dishwasher & Fridge Freezer 50/50* Under Pelmet Lighting to Kitchen* Worcester Bosch Energy Efficient Gas System Boiler with Storage Cylinder* Choice of Carpets* Open Plan Kitchen / Diner with French Doors to Secure Rear Garden* Spacious Family Living Room with Wood Burning Stove & French Doors to Secure Rear Garden* Oak Cottage Style Internal Doors with Chrome Ironmongery* Hardwood Staircase with MDF Treads & Risers* Family Bathroom with Separate Shower Enclosure & Geberit Sanitaryware* En-Suite with Mira Shower Enclosure & Dressing Room to Bedroom 1* En-Suite with Mira Shower Enclosure & Fitted Wardrobes to Bedroom 2* Chrome Towel Radiators to Bathroom & En-Suites* Landscaped Front Gardens & Paved Patio Area to Rear Garden* Double Garage (Electrically Operated) with Lighting, Power Points and Additional Parking* External Power Point & Tap* Wiring for Electric Car Charging Point* Fully Integrated Alarm System* 10 Year LABC Structural Guarantee* No Management Company, Therefore No Management Company Fees
Faraday Gardens is a development of Thirty Seven Properties including 10 Bungalows. Madley is a village and civil parish in the county of Herefordshire, Located just six miles West of the city of Hereford.
(Material finish of plots may differ to CGI - check for details.)
SHOWHOME NOW OPEN - 10AM to 4PM DAILY
Set in the stunning village of Madley, just 6 miles west of the city of Hereford is plot 15, the Farnborough. This 4 bed detached home can be found in our Faraday Gardens development.
On the ground floor you will find a family friendly open plan kitchen/dining area that enjoys the natural light during the sunnier months via the French doors that open out into the rear garden, as well as a spacious and sociable separate living room, convenient utility room, downstairs W/C, and a cosy study, perfect for those working from home.
As you head upstairs you will find 4 double bedrooms with bedrooms 1 and 2 both enjoying the convenience of an ensuite. Bedroom 1 also benefits from a luxurious dressing room, whilst bedroom 2 includes fitted wardrobes. As you head across the landing, the sparkling family size bathroom with a bath and separate shower enclosure awaits.
Additionally, the Farnborough is finished with beautiful, landscaped front gardens with a paved patio area, a detached double garage and additional off-road parking spaces.
Key Features/Included Specification
* Choice of Kitchens and Laminate Worktops (Quartz Worktop to Kitchen)* Separate Utility* Choice of Wall & Floor Tiles to Kitchen, Bathroom & En-Suite's* White Low Energy LED Downlighters to Kitchen, Bathroom & En-Suite's* AEG Built Under Double Oven, Gas Hob, Stainless-Steel Chimney Hood, Fully Integrated Dishwasher & Fridge Freezer 50/50* Under Pelmet Lighting to Kitchen* Worcester Bosch Energy Efficient Gas System Boiler with Storage Cylinder* Choice of Carpets* Open Plan Kitchen / Diner with French Doors to Secure Rear Garden* Spacious Family Living Room with Wood Burning Stove & French Doors to Secure Rear Garden* Oak Cottage Style Internal Doors with Chrome Ironmongery* Hardwood Staircase with MDF Treads & Risers* Family Bathroom with Separate Shower Enclosure & Geberit Sanitaryware* En-Suite with Mira Shower Enclosure & Dressing Room to Bedroom 1* En-Suite with Mira Shower Enclosure & Fitted Wardrobes to Bedroom 2* Chrome Towel Radiators to Bathroom & En-Suites* Landscaped Front Gardens & Paved Patio Area to Rear Garden* Double Garage (Electrically Operated) with Lighting, Power Points and Additional Parking* External Power Point & Tap* Wiring for Electric Car Charging Point* Fully Integrated Alarm System* 10 Year LABC Structural Guarantee* No Management Company, Therefore No Management Company Fees
Faraday Gardens is a development of Thirty Seven Properties including 10 Bungalows. Madley is a village and civil parish in the county of Herefordshire, Located just six miles West of the city of Hereford.
Interested in this property?
Council tax
First listed
Over a month agoHereford HR2
Marketed by
Bell Homes - Faraday Gardens Faraday Gardens, Madley Hereford HR2 9PJPlacebuzz mortgage repayment calculator
Monthly repayment
The Est. Mortgage is for a 25 years repayment mortgage based on a 10% deposit and a 5.5% annual interest. It is only intended as a guide. Make sure you obtain accurate figures from your lender before committing to any mortgage. Your home may be repossessed if you do not keep up repayments on a mortgage.
Hereford HR2 - Streetview
DISCLAIMER: Property descriptions and related information displayed on this page are marketing materials provided by Bell Homes - Faraday Gardens. Placebuzz does not warrant or accept any responsibility for the accuracy or completeness of the property descriptions or related information provided here and they do not constitute property particulars. Please contact Bell Homes - Faraday Gardens for full details and further information.





