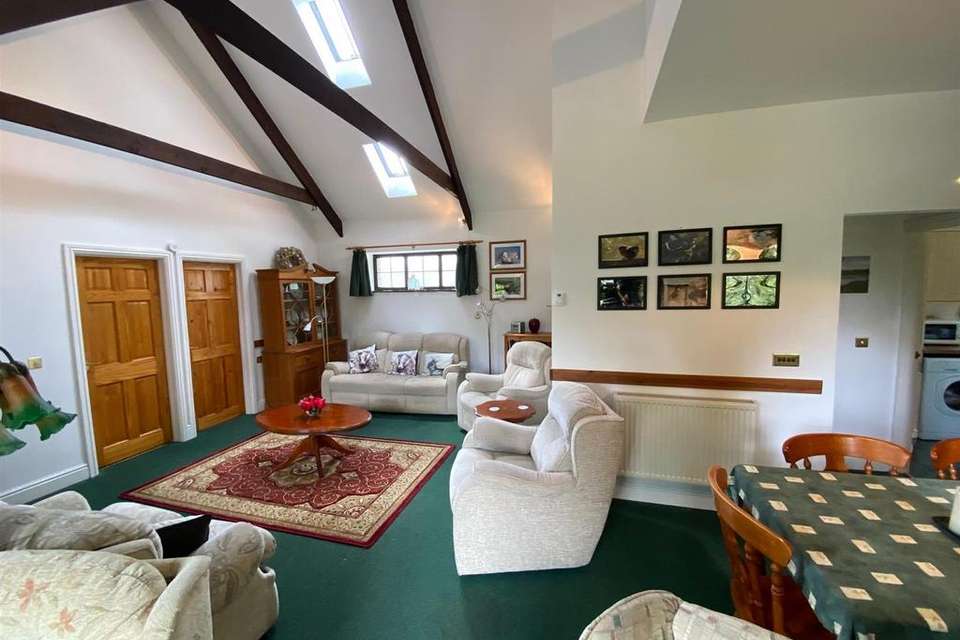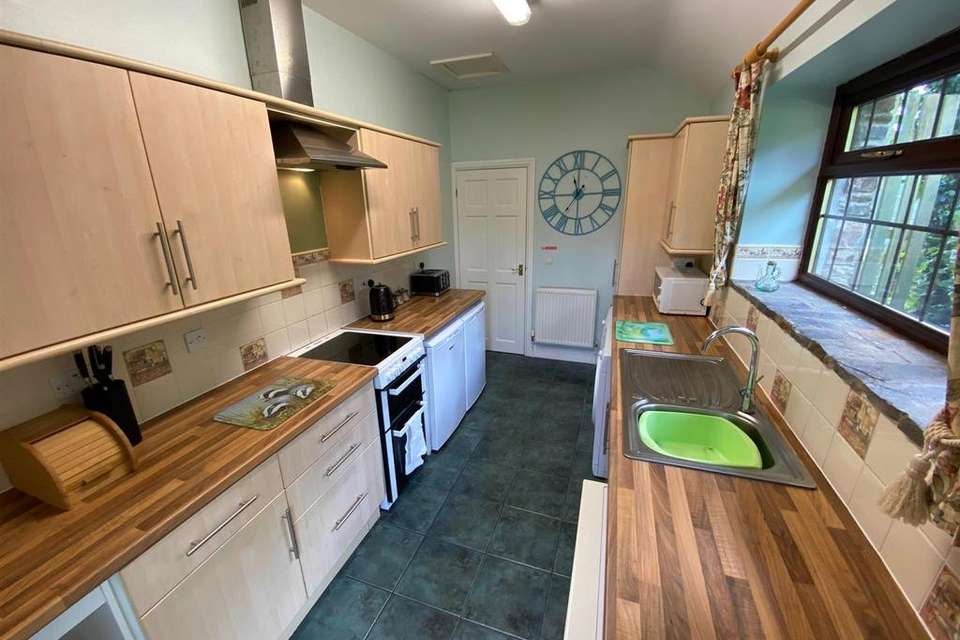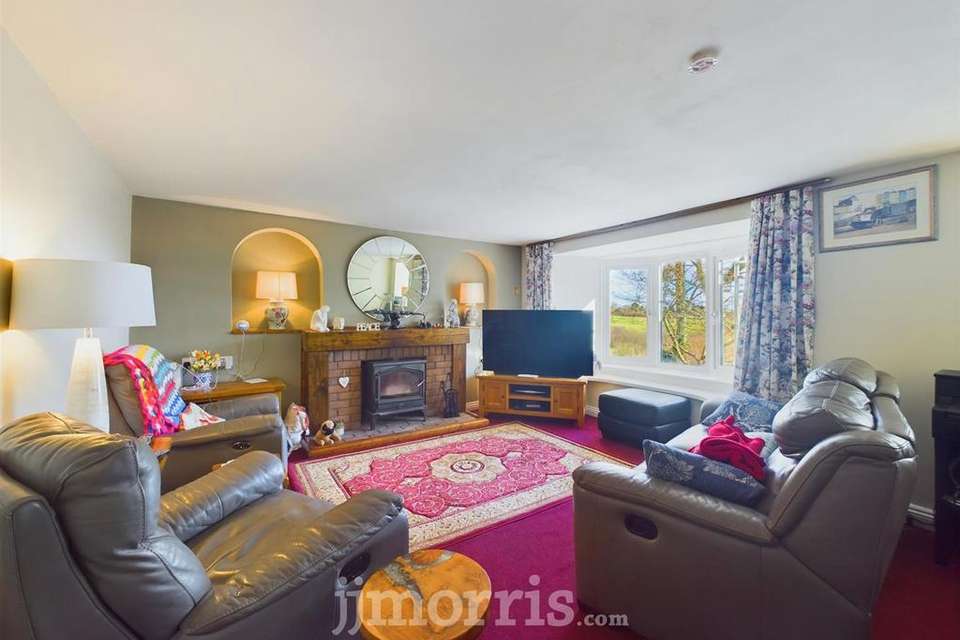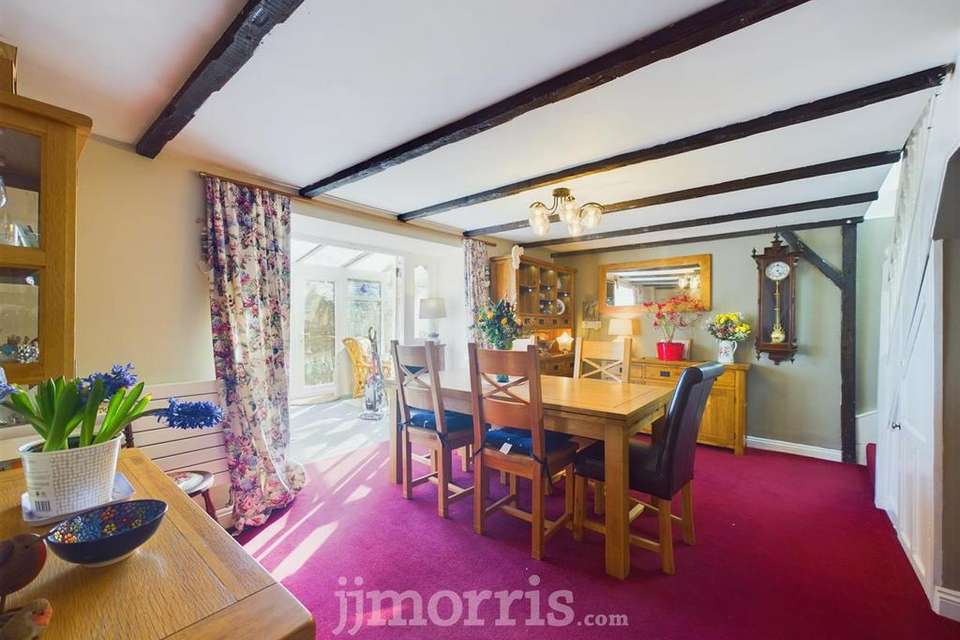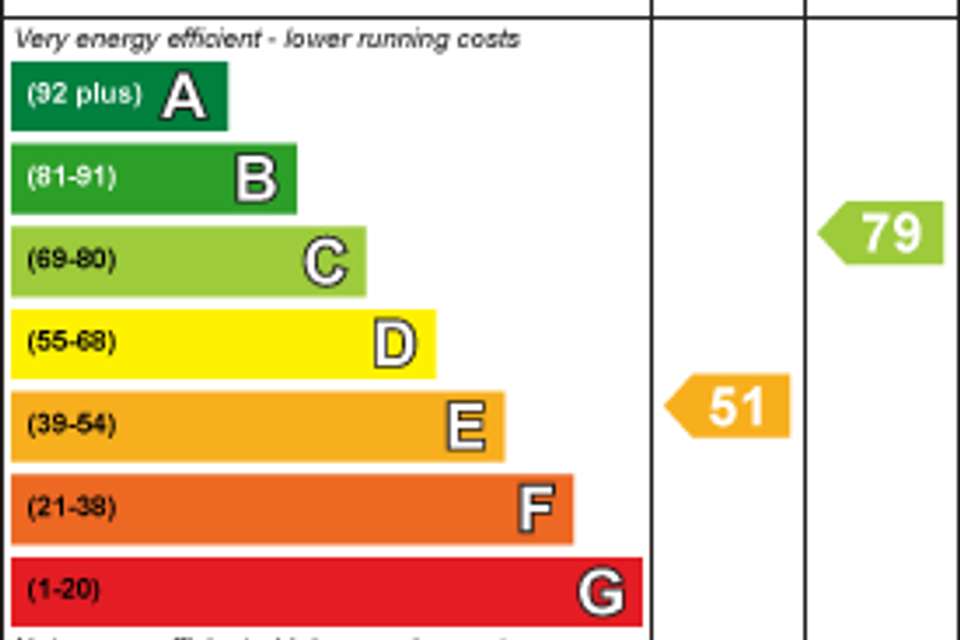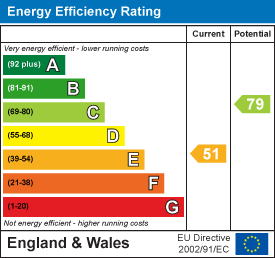smallholding for sale
Begelly, Kilgettyhouse
bedrooms
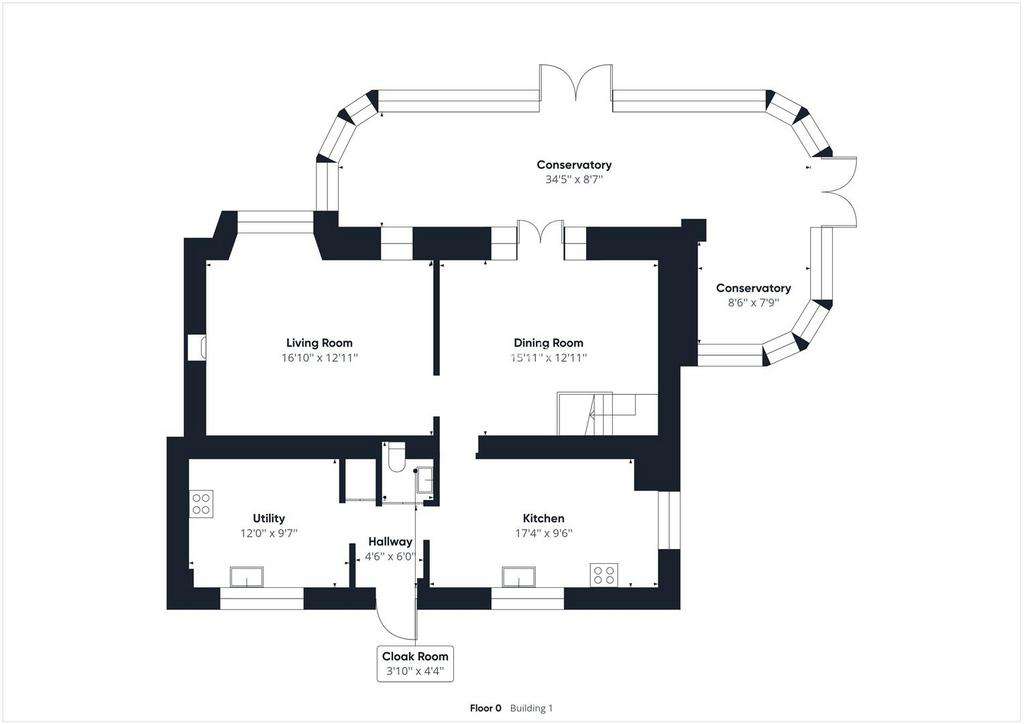
Property photos




+30
Property description
A privately located 7 acre country property, comprising a detached 4 bedroom house, a detached 3 bedroom holiday bungalow and numerous outbuildings, all set within truly amazing gardens and grounds. The property is situated down a well maintained private track, in a beautiful rural location, just outside the small village of Begelly in central Pembrokeshire. The land has been lovingly landscaped over many years and the present owner has created a variety of gardens which include a wild flower meadow, a woodland garden and productive vegetable garden with poly tunnel. Anyone who enjoys being outside will love the parkland style grounds on offer. The main house and holiday bungalow are both very well maintained and offer lovely comfortable accommodation, with the bungalow benefitting from holiday rental income. This is an incredibly rare and unique property with lots to see, therefore viewing is greatly encouraged.
Situation - The property is situated in a quiet, secluded location, just outside the village of Begelly, approximately 4 miles north of Tenby on the A478 road, in South Pembrokeshire. Begelly has basic amenities to include a general shop and is on a public bus route. Near by is the larger village of Kilgetty which has a train station, supermarket, further shops/amenities and schooling. The towns of Narberth, Tenby and further away Carmarthen & Haverfordwest are all within comfortable driving distance. South Pembrokeshire is well known and very popular for its outstanding scenery and coastline, with supreme beaches and cliff top walks to be enjoyed.
Rock Farm House -
Entrance Hall - Entered via front door. Doors opening to:
Cloak Room - With W.C. and wash hand basin.
Utility - Fitted storage units with worktops, single drainer double sink, plumbing for washing machine, plumbing for dishwasher, space for tumble dryer and further white goods, double glazed window, Grant oil fired boiler serving the domestic hot water and central heating, tiled floor, 4 ring gas hob and extractor hood.
Kitchen - Fitted with wall and base storage cupboards with worktops over, single drainer sink, electric hob and extractor hood, duel aspect double glazed windows, integrated fridge, electric oven and microwave, door to:
Dining Room - With stairs rising to first floor, beam ceiling, radiator, French doors to conservatory and door to:
Living Room - Fireplace housing a wood burning stove, double glazed window, recessed arched alcoves, radiator.
Conservatory - Wrap around with double glazed windows and external French doors.
First Floor Landing - Doors to all rooms.
Bedroom 1 - Comprising a sleeping area and dressing room. Double glazed windows, fitted wardrobes and storage, vanity worktop with sink, radiators.
Bedroom 2 - Double glazed window, vanity storage with sink, radiator.
Bedroom 3 - double glazed window, radiator, vanity unit with sink.
Bedroom 4 - Double glazed window, radiator.
Bathroom - Comprising a bath with shower over, pedestal wash hand basin, W.C, tiled walls, frosted double glazed window, radiator.
The Holiday Letting Bungalow -
Entrance - Entered via double glazed French doors.
Lounge/Diner - Vaulted ceiling with exposed beams, roof sky lights, double glazed windows, radiators, doors to:
Kitchen - Fitted wall and base storage units, worktops, single drainer sink, electric cooker, extractor hood, space for white goods, tiled floor, double glazed window, radiator, external double glazed door to side.
Bedroom 1 - Double glazed window, radiator.
Bedroom 2 - Double glazed window, radiator.
Bedroom 3 - A twin room with double glazed window and radiator.
Shower Room - Wet room style with showering area, pedestal wash hand basin, W.C, tiled floor, tiled walls, radiator, double glazed window.
Externally - The surrounding grounds are a huge part of what makes this property so special. There are impressive gardens around nearly every corner with a wide variety of specimen trees, shrubs and plants. The holiday bungalow enjoys its own large garden which is laid to lawn and has a private seating area and parking spaces. The house garden has a sunny patio and seating area, level lawn and pathways leading through acres of parkland style gardens, woodland and cottage gardens, all being wonderfully private, peaceful and tranquil.
The Outbuildings - There are an array of outbuildings and sheds, which include a good size workshop, wood storage sheds and summer house.
Tenure - Freehold
Services - Mains electric, private drainage, private water.
Directions - From Narberth, take the A478 road signposted to Tenby and travel for approximately 5 miles until reaching Begelly. Take the first right hand turning onto Broom Lane and follow this road into Thomas Chapel and take the 2nd left hand turning (just as you leave Thomas Chapel and immediately after passing a property called Hill Park). Travel down this road and up the other side, and the entrance for Rock Farm is found on the left hand side.
What 3 Words Location: ///limes.mission.arose
Situation - The property is situated in a quiet, secluded location, just outside the village of Begelly, approximately 4 miles north of Tenby on the A478 road, in South Pembrokeshire. Begelly has basic amenities to include a general shop and is on a public bus route. Near by is the larger village of Kilgetty which has a train station, supermarket, further shops/amenities and schooling. The towns of Narberth, Tenby and further away Carmarthen & Haverfordwest are all within comfortable driving distance. South Pembrokeshire is well known and very popular for its outstanding scenery and coastline, with supreme beaches and cliff top walks to be enjoyed.
Rock Farm House -
Entrance Hall - Entered via front door. Doors opening to:
Cloak Room - With W.C. and wash hand basin.
Utility - Fitted storage units with worktops, single drainer double sink, plumbing for washing machine, plumbing for dishwasher, space for tumble dryer and further white goods, double glazed window, Grant oil fired boiler serving the domestic hot water and central heating, tiled floor, 4 ring gas hob and extractor hood.
Kitchen - Fitted with wall and base storage cupboards with worktops over, single drainer sink, electric hob and extractor hood, duel aspect double glazed windows, integrated fridge, electric oven and microwave, door to:
Dining Room - With stairs rising to first floor, beam ceiling, radiator, French doors to conservatory and door to:
Living Room - Fireplace housing a wood burning stove, double glazed window, recessed arched alcoves, radiator.
Conservatory - Wrap around with double glazed windows and external French doors.
First Floor Landing - Doors to all rooms.
Bedroom 1 - Comprising a sleeping area and dressing room. Double glazed windows, fitted wardrobes and storage, vanity worktop with sink, radiators.
Bedroom 2 - Double glazed window, vanity storage with sink, radiator.
Bedroom 3 - double glazed window, radiator, vanity unit with sink.
Bedroom 4 - Double glazed window, radiator.
Bathroom - Comprising a bath with shower over, pedestal wash hand basin, W.C, tiled walls, frosted double glazed window, radiator.
The Holiday Letting Bungalow -
Entrance - Entered via double glazed French doors.
Lounge/Diner - Vaulted ceiling with exposed beams, roof sky lights, double glazed windows, radiators, doors to:
Kitchen - Fitted wall and base storage units, worktops, single drainer sink, electric cooker, extractor hood, space for white goods, tiled floor, double glazed window, radiator, external double glazed door to side.
Bedroom 1 - Double glazed window, radiator.
Bedroom 2 - Double glazed window, radiator.
Bedroom 3 - A twin room with double glazed window and radiator.
Shower Room - Wet room style with showering area, pedestal wash hand basin, W.C, tiled floor, tiled walls, radiator, double glazed window.
Externally - The surrounding grounds are a huge part of what makes this property so special. There are impressive gardens around nearly every corner with a wide variety of specimen trees, shrubs and plants. The holiday bungalow enjoys its own large garden which is laid to lawn and has a private seating area and parking spaces. The house garden has a sunny patio and seating area, level lawn and pathways leading through acres of parkland style gardens, woodland and cottage gardens, all being wonderfully private, peaceful and tranquil.
The Outbuildings - There are an array of outbuildings and sheds, which include a good size workshop, wood storage sheds and summer house.
Tenure - Freehold
Services - Mains electric, private drainage, private water.
Directions - From Narberth, take the A478 road signposted to Tenby and travel for approximately 5 miles until reaching Begelly. Take the first right hand turning onto Broom Lane and follow this road into Thomas Chapel and take the 2nd left hand turning (just as you leave Thomas Chapel and immediately after passing a property called Hill Park). Travel down this road and up the other side, and the entrance for Rock Farm is found on the left hand side.
What 3 Words Location: ///limes.mission.arose
Interested in this property?
Council tax
First listed
Over a month agoEnergy Performance Certificate
Begelly, Kilgetty
Marketed by
J.J. Morris - Narberth Hill House, High Street Narberth SA67 7ARPlacebuzz mortgage repayment calculator
Monthly repayment
The Est. Mortgage is for a 25 years repayment mortgage based on a 10% deposit and a 5.5% annual interest. It is only intended as a guide. Make sure you obtain accurate figures from your lender before committing to any mortgage. Your home may be repossessed if you do not keep up repayments on a mortgage.
Begelly, Kilgetty - Streetview
DISCLAIMER: Property descriptions and related information displayed on this page are marketing materials provided by J.J. Morris - Narberth. Placebuzz does not warrant or accept any responsibility for the accuracy or completeness of the property descriptions or related information provided here and they do not constitute property particulars. Please contact J.J. Morris - Narberth for full details and further information.

















