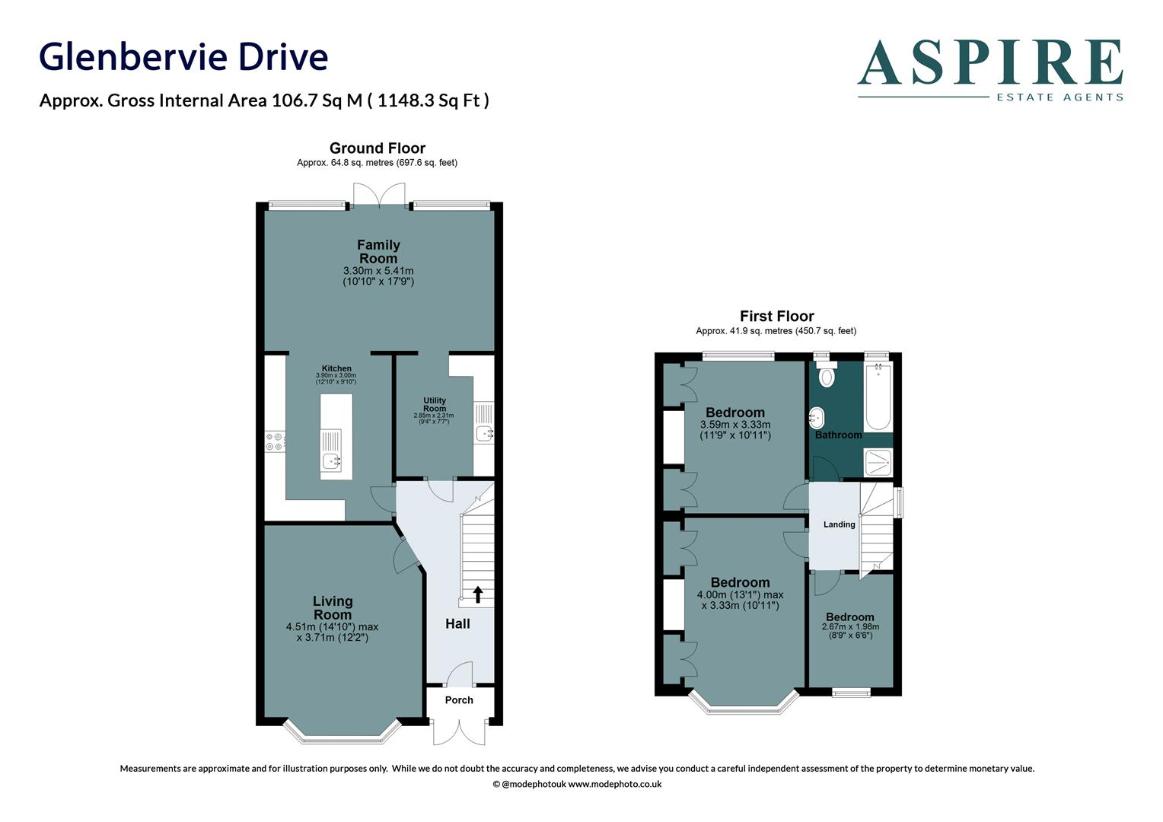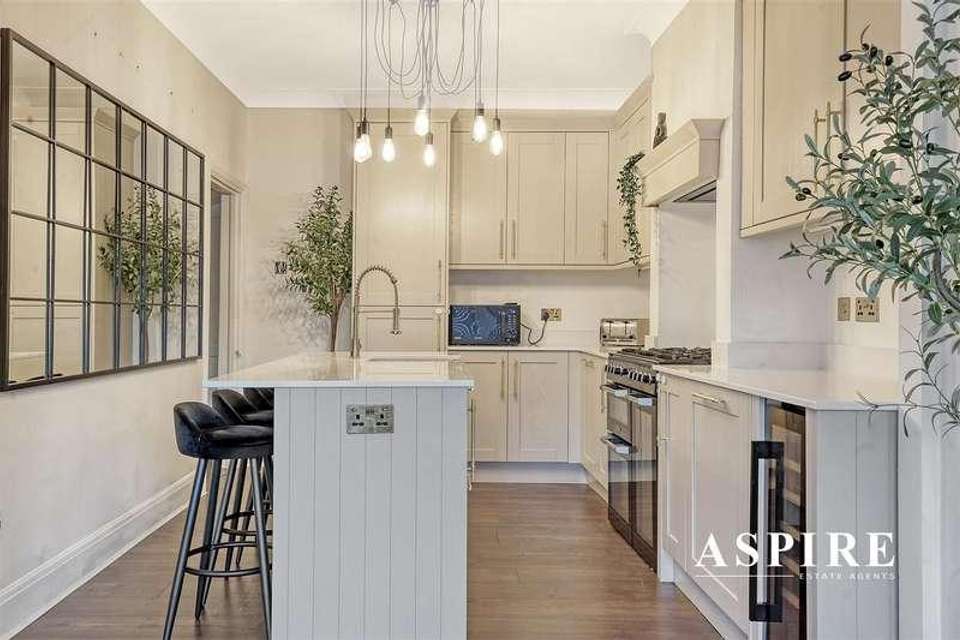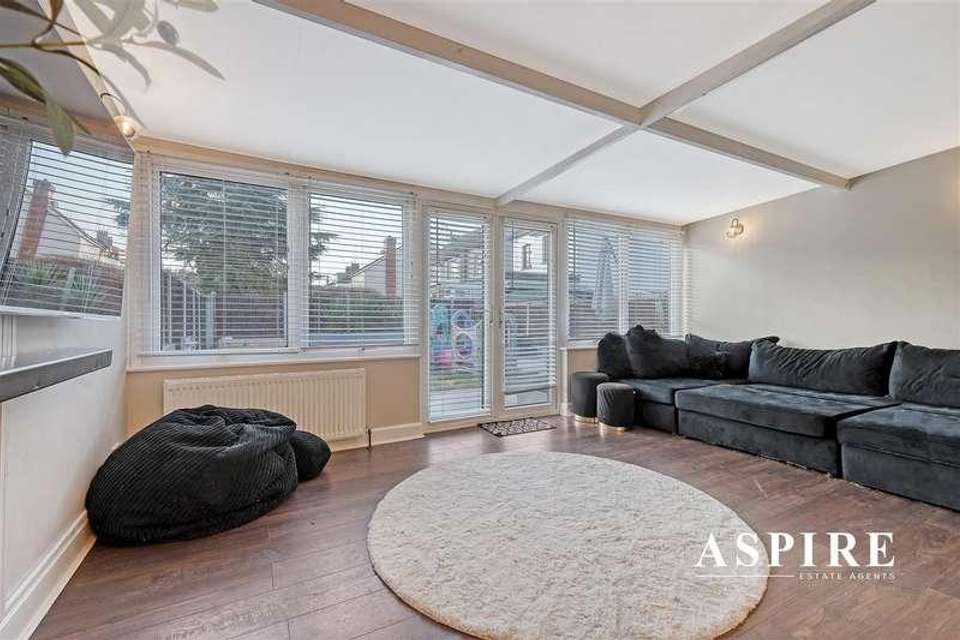3 bedroom semi-detached house for sale
Leigh-on-sea, SS9semi-detached house
bedrooms

Property photos




+17
Property description
Aspire Estate Agents is delighted to present this property, ideally situated just a stone's throw away from a variety of sought-after primary and secondary schools, making it an appealing choice for prospective buyers!With stunning curb appeal and ample off-street parking at the front, the property invites you in through a spacious porch and entrance hall. Throughout the home, you'll notice the meticulous attention to detail, featuring high-quality finishes while retaining beautiful period features. The ground floor consists of a generously sized living room at the front, showcasing a charming bay window. A convenient downstairs W/C is located in the hallway, accompanied by a large utility room connected to the entrance hall. The open-plan kitchen/breakfast room, adorned with a central island and integral appliances, follows a modern, contemporary theme. The ground floor is naturally well-lit and extends to a sizable rear extension utilized as a family gathering space or dining room.Moving upstairs, the home offers three well-proportioned bedrooms leading off the landing, alongside a generously sized four-piece bathroom suite, completing this exceptional family home.Benefiting from its prime location, the property is in close proximity to Darlinghurst School, Westcliff High Schools, and St. Thomas Moore, while still being conveniently situated near Leigh Broadway and within walking distance to a C2C Station for easy access to London.Tenure: FreeholdCouncil Tax Band: CFrontage - Block paved driveway providing parking for three vehicles, double gated side access, garden wall, hedging, double doors leading to:Front Porch - Exposed brick wall, skirting, carpet, wooden and obscured glazed front door leading to:Entrance Hallway - 4.32m x 1.75m (14'2 x 5'8 ) - Access to compact w/c, understairs storage, carpeted staircase rising to first floor landing, radiator, ceiling rose, dado rail, skirting, wood effect laminate flooring.Compact Downstairs W/C - 0.81m x 0.61m (2'7 x 2'0 ) - Window to side aspect, inset sink with chrome taps and a tiles splashback, low-level w/c.Front Lounge - 4.62m x 3.71m (15'1 x 12'2 ) - UPVC double glazed bay fronted window, ceiling rose, coving, radiator, skirting, wood effect laminate flooring.Kitchen-Family Room - 3.89m x 3.05m and 5.28m x 3.10m (12'9 x 10 and 17 - Recently installed solid oak shaker style kitchen units both wall mounted and base-level comprising; four seater island unit, quartz worktops with inset sink and brass mixer tap, integrated dishwasher, integrated wine cooler, five ring burner range cooker with integrated extractor hood over, feature lighting, verticle matt black radiator, coving, skirting, wood effect laminate flooring, room flows through into extension, which comprises; two UPVC double glazed french doors and windows to rear aspect giving access to the south facing rear garden, two radiators, inset shelving, wall lighting, skirting, wood effect laminate flooring.Utility Room - 2.71m x 2.30m (8'10 x 7'6 ) - Window and door through to extension, both wall mounted and base level gloss finish cupboards with space for appliances, a sink and a half with drainer with chrome mixer tap, granite effect laminate worktops and tiled splashback, coving, verticle matt black radiator, skirting, wood effect laminate flooring.First Floor Landing - 2.04m x 2.00m (6'8 x 6'6 ) - UPVC double glazed window to side aspect, loft access, ceiling rose, coving, dado rail, carpet.Master Bedroom - 4.66m x 3.50m (15'3 x 11'5 ) - UPVC double glazed bay fronted window, two built-in wardrobes with high-level storage cupboards, ceiling rose, coving, picture rail, radiator, skirting, carpet.Bedroom Two - 3.95m x 3.45m (12'11 x 11'3 ) - UPVC double glazed window to rear aspect, two built-in wardrobes with high-level storage cupboards, ceiling rose, coving, double radiator, skirting, carpet.Bedroom Three - 2.67m x 2.00m (8'9 x 6'6 ) - UPVC double glazed window to front aspect, ceiling rose, coving, dado rail, wall cladding, radiator, skirting, carpet.Four-Piece Family Bathroom - 2.93m x 2.07m (9'7 x 6'9 ) - Two obscured UPVC double glazed windows to rear aspect, bath with traditional chrome taps and shower attachment, towel radiator, low-level w/c, large vanity unit with countertop wash basin and chrome taps, corner shower enclosure with tiled walls, spotlighting, extractor fan, wall cladding, double radiator, skirting, tiled effect lino flooring.South Facing Rear Garden - Recently paved modern patio with central lawn area, fenced all around, rear raised planting border, side access back to front of the property (garden is wider than most due to the width of the plot).
Interested in this property?
Council tax
First listed
Over a month agoLeigh-on-sea, SS9
Marketed by
Aspire Estate Agents 227a High Rd,South Benfleet,Benfleet,SS7 5HZCall agent on 01268 777400
Placebuzz mortgage repayment calculator
Monthly repayment
The Est. Mortgage is for a 25 years repayment mortgage based on a 10% deposit and a 5.5% annual interest. It is only intended as a guide. Make sure you obtain accurate figures from your lender before committing to any mortgage. Your home may be repossessed if you do not keep up repayments on a mortgage.
Leigh-on-sea, SS9 - Streetview
DISCLAIMER: Property descriptions and related information displayed on this page are marketing materials provided by Aspire Estate Agents. Placebuzz does not warrant or accept any responsibility for the accuracy or completeness of the property descriptions or related information provided here and they do not constitute property particulars. Please contact Aspire Estate Agents for full details and further information.





















