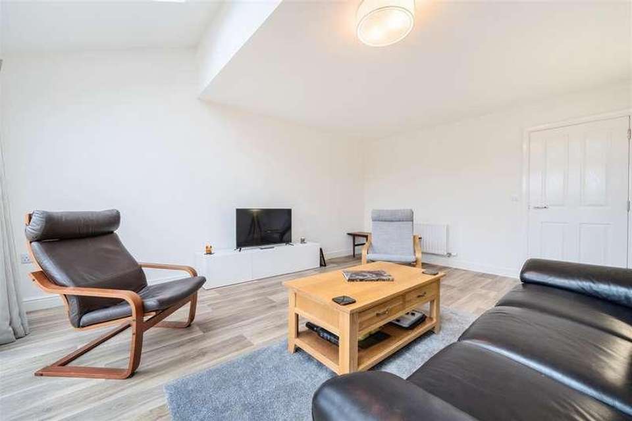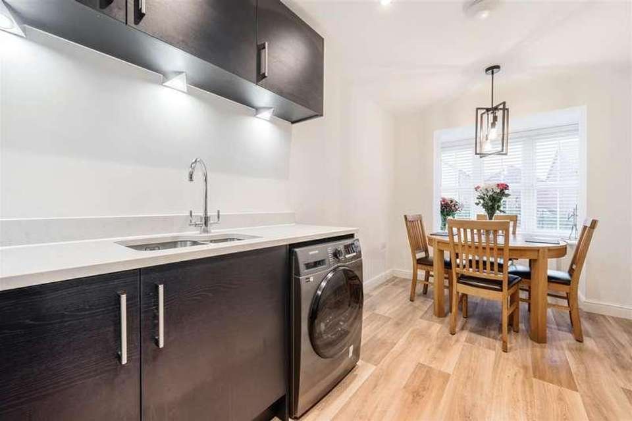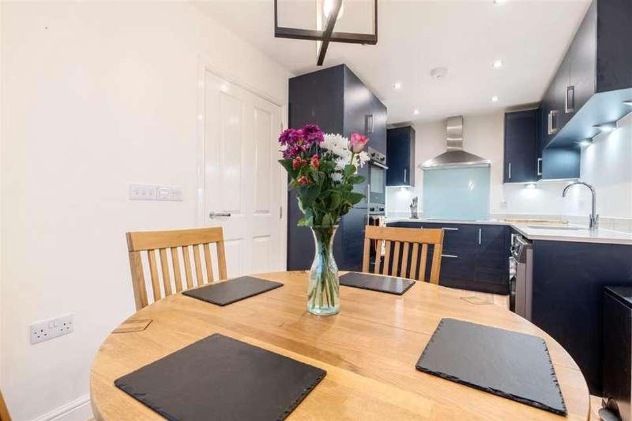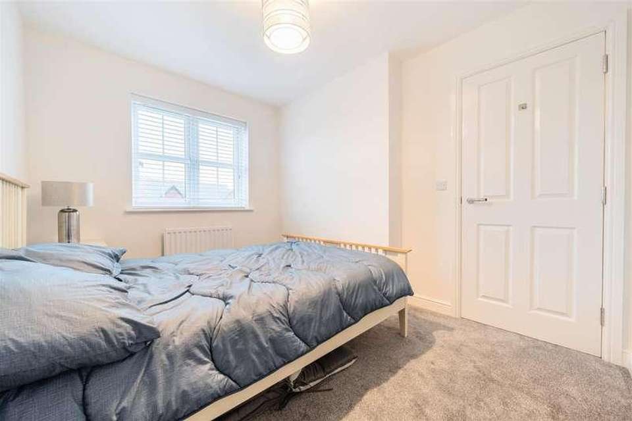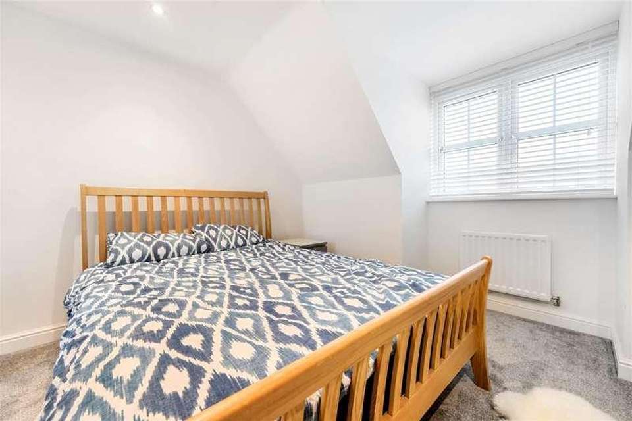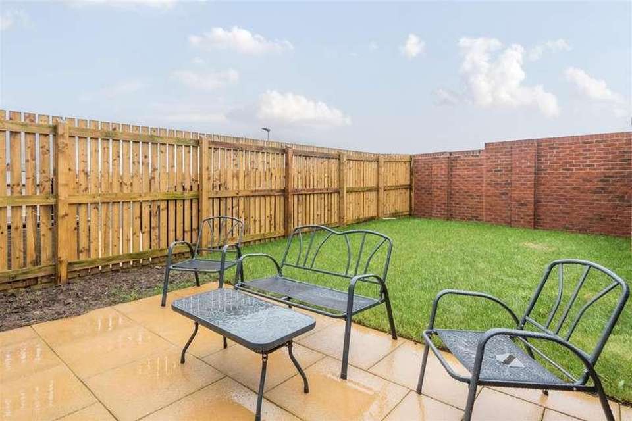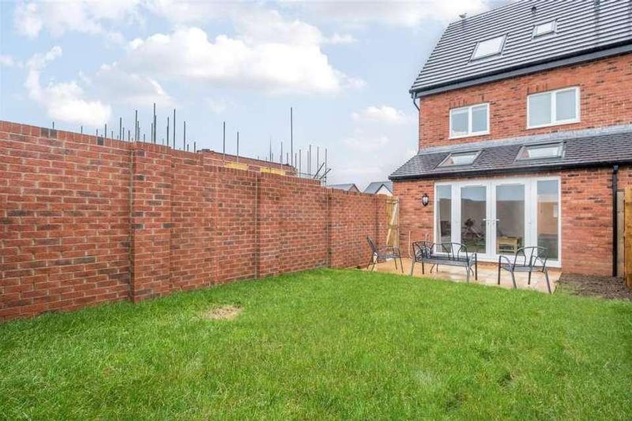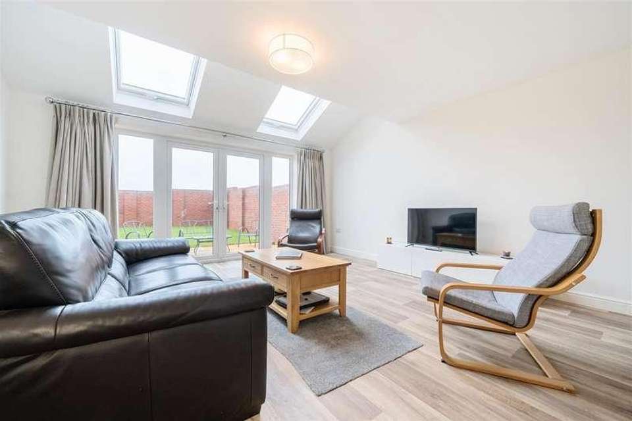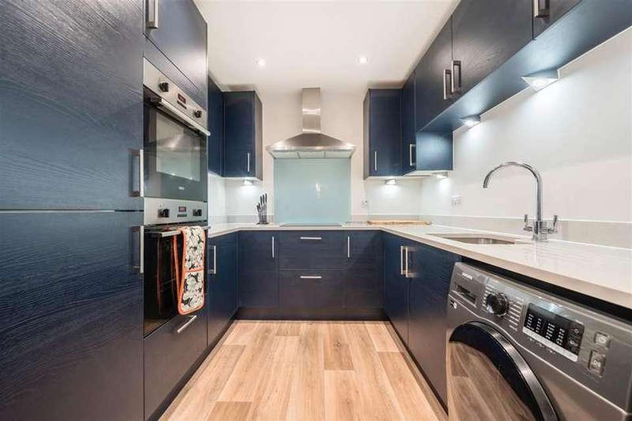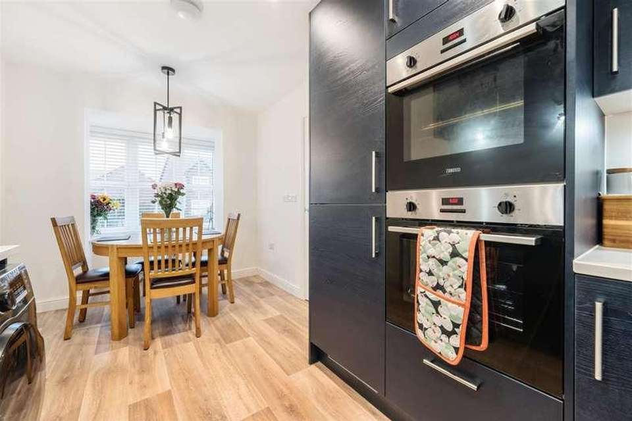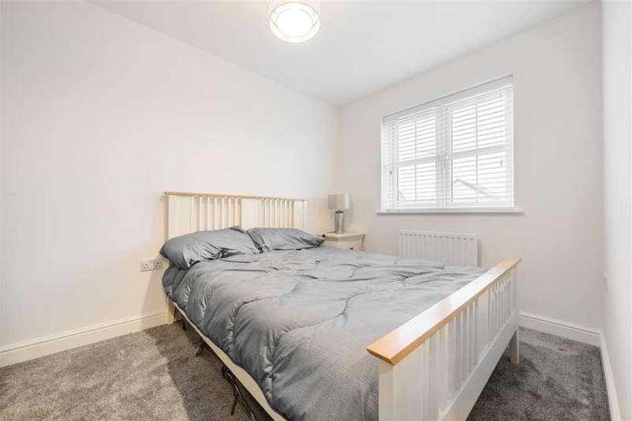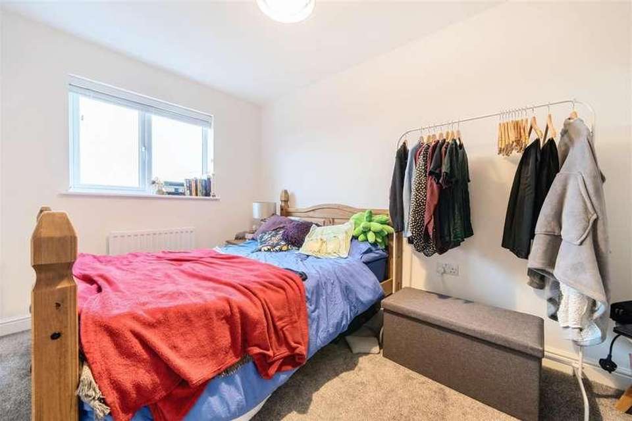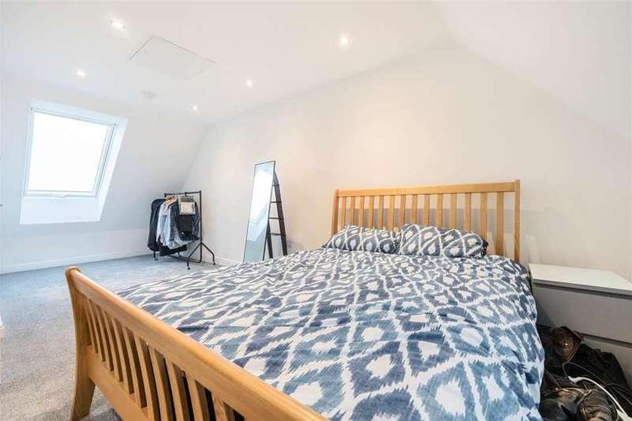4 bedroom semi-detached house for sale
Whitehaven, CA28semi-detached house
bedrooms
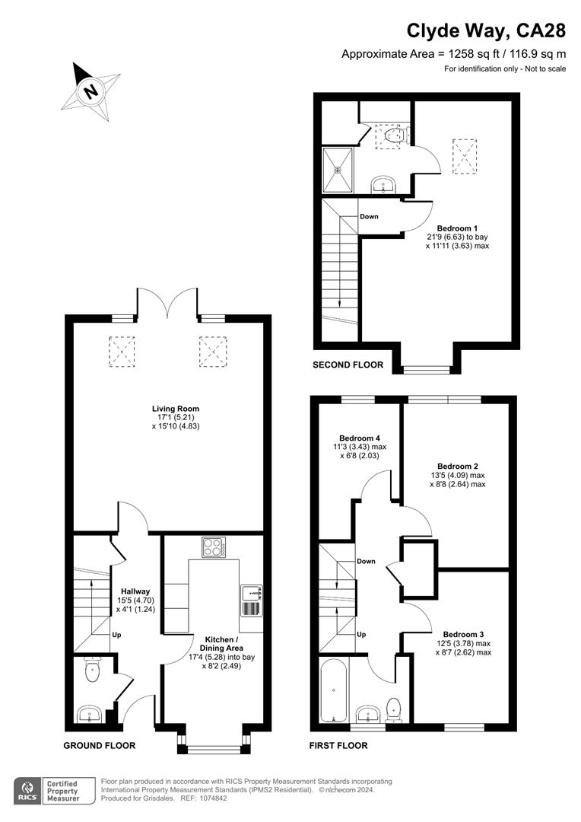
Property photos


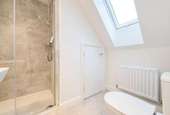
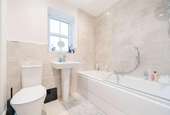
+12
Property description
***ONLINE VIEWING AVAILABLE***This fabulous family home on the ever popular Edge Hill Development in Whitehaven offers great living space and accommodation! With added benefits of off road parking for 2 vehicles and private garden!The interiors have been thoughtfully picked out and ooze elegance right though with three double bedrooms, two bathrooms alongside a light and airy lounge, contemporary kitchen dining room, a handy ground floor W.C. and office for all those home working needs.To arrange a viewing please call 01946 693931THINGS YOU NEED TO KNOWThe property benefits form Mains water and drainage, mains gas and double glazing throughout.ENTRANCEVia mint green composite front door, into:HALLWAY4.70 x 1.24 (15'5 x 4'0 )With radiator, understairs storage cupboard, stairs to first floor and doors to:DOWNSTAIRS WCTwo piece suite comprising of WC and sink. Radiator, front aspect frosted window, ceiling extractor fan.KITCHEN DINER5.28 into bay x 2.49 (17'3 into bay x 8'2 )Range of dark blue wooden wall and base units with marble worktops, built-in Zanussi double ovens, large stainless steel extractor fan with splash-back, inset stainless steel sink unit with marble drainer, plumbing for washing machine, light brown wooden flooring, modern under-unit spotlights, integrated fridge and separate integrated freezer, ceiling extractor fan, radiator, front aspect double glazed bay window.LOUNGE5.21 x 4.83 (17'1 x 15'10 )Light brown wooden flooring, two radiators, telephone point, television point, two Velux windows, double glazed patio doors leading to rear garden.FIRST FLOOR LANDINGWith doors leading to:BATHROOMThree piece suite comprising of WC, sink, bath with tap fitted shower head and modern electric wall mounted shower. Front aspect frosted double glazed window, stainless steel ladder style radiator, neutral marble effect wall tiles, ceiling extractor fan.BEDROOM 33.78 x 2.62 (12'4 x 8'7 )Front aspect double glazed window, radiator, double in size.BEDROOM 24.09 x 2.64 (13'5 x 8'7 )Rear aspect double glazed window, radiator, double in size.STUDY (BEDROOM 4)3.43 max x 2.03 (11'3 max x 6'7 )Rear aspect double glazed window, radiator, single in size.SECOND FLOOR LANDINGWith door leading to:BEDROOM 16.63 x 3.63 (21'9 x 11'10 )Attic style bedroom with front aspect double glazed windows and rear aspect double glazed Velux window, two radiators, Vaillant heating system wall mounted thermostat. Door leading to:EN SUITE SHOWER ROOMThree piece suite comprising of walk-in shower with two shower heads, WC and sink. Modern wall tiles with matching floor and shower tiles, radiator, Velux window, cupboard housing the Vaillant boiler, shaving points.EXTERNALCOUNCIL TAXWe have been advised by Cumberland Council that this property is placed in Tax Band C.DIRECTIONSIn Whitehaven Town Centre, head west on Irish St/B5345 towards Howgill St. Turn left onto New Town/B5345 and continue to follow B5345 for 0.2 mi. At the roundabout, take the 2nd exit onto Preston St/B5345. Continue to follow B5345, then take a slight left onto Meadow View/B5345. Turn right onto Wilson Pit Rd and you will see the Edgehill Park Development on the right. Take the 2nd right onto Clarendon Dr and Clyde Way can be found by following Clarendon Drive around to the left hand side.VIEWING ARRANGEMENTSTo view this property, please contact us on 01946 693931.NOTES TO BROCHUREPlease note that all measurements have been taken using a laser tape measure which may be subject to a small margin of error. None of the appliances, heating system or fittings included within the sale have been tested or can be assumed to be in full working order. Purchasers are strongly advised to satisfy themselves by way of survey and their own enquiries. The brochure does not constitute a contract, part of a contract or warranty.THE CONSUMER PROTECTION REGULATIONS 2008Please contact us before viewing the property. If there is any point of particular importance to you we will be pleased to provide additional information or to make further enquiries. We will also confirm that the property remains available. This is particularly important if you are contemplating travelling some distance to view the property.MOVING WITH GRISDALESMoving is an exciting time but only if everything proceeds smoothly. Whether you are selling, letting, buying or renting, we understand that moving home can be a very stressful and daunting prospect. That's why, at Grisdales, we work together as a team, giving dedicated support and advice every step of the way to help your move run as smoothly and efficiently as possible.FREE MARKET APPRAISALIf you are thinking of moving, we offer a completely free market valuation and appraisal of your existing home. We will advise you upon an asking price which accurately positions your property in the current market place, maximising viewings and your sale prospects.LETTINGS AND MANAGEMENTIf you are interested in property as an investment, we can help you every step of the way from Buy to Let advice to effective property letting and management.SURVEYS AND VALUATIONSWe want your purchase to live up to those dreams, hopes and expectations. You need to know that your new home will not only be a sound investment, but also one which you will enjoy without the worry of the unknown. Grisdales offer a wide range of survey and valuation reports to meet different needs all backed by the qualification, experience and knowledge of a Chartered Surveyor.MORTGAGE ADVICE BUREAUGrisdales work with Mortgage Advice Bureau, one of the UK's largest award winning mortgage brokers, offering expert professional advice to find the right mortgage for you. We have access to over 11,000 mortgages from over 90 different lenders across the UK. Our advice will be specifically tailored to your needs and circumstances which could be for your first home, moving home, re-mortgaging or investing in property. Mortgage Advice Bureau - Doing what's right for you.Your home may be repossessed if you do not keep up repayments on your mortgage.There will be a fee for mortgage advice. The actual amount you pay will depend upon your circumstances. The fee is up to 1% but a typical fee is 0.3% of the amount borrowed. To find out how we can help you realise your dreams, just call your nearest Grisdales office.
Interested in this property?
Council tax
First listed
Over a month agoWhitehaven, CA28
Marketed by
Grisdales 46/47 King Street,Whitehaven,Cumbria,CA28 7JHCall agent on 01946 693931
Placebuzz mortgage repayment calculator
Monthly repayment
The Est. Mortgage is for a 25 years repayment mortgage based on a 10% deposit and a 5.5% annual interest. It is only intended as a guide. Make sure you obtain accurate figures from your lender before committing to any mortgage. Your home may be repossessed if you do not keep up repayments on a mortgage.
Whitehaven, CA28 - Streetview
DISCLAIMER: Property descriptions and related information displayed on this page are marketing materials provided by Grisdales. Placebuzz does not warrant or accept any responsibility for the accuracy or completeness of the property descriptions or related information provided here and they do not constitute property particulars. Please contact Grisdales for full details and further information.


