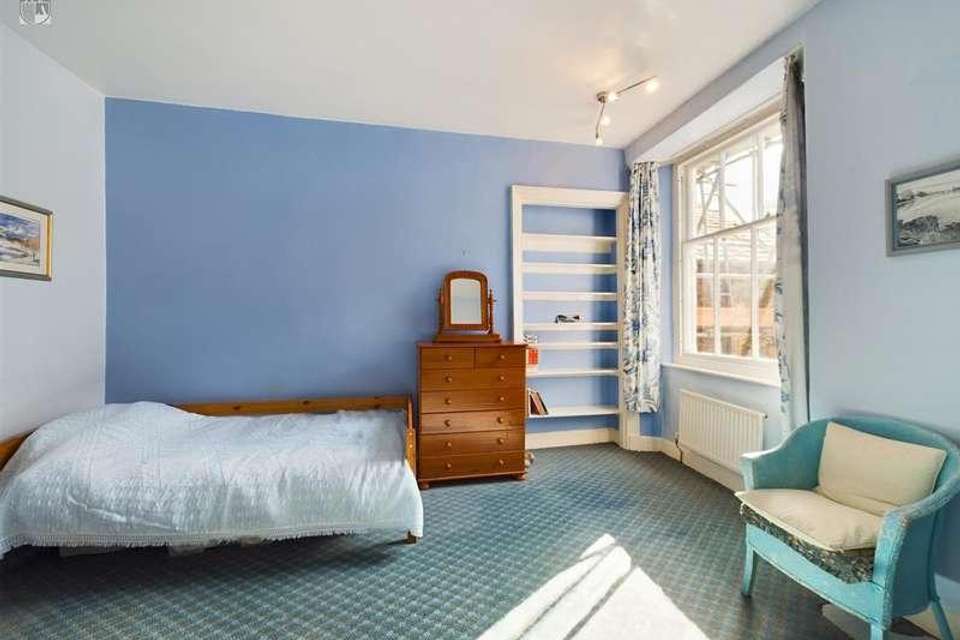£485,000
4 bedroom terraced house for sale
Kendal, LA9Property description
We are delighted to present this exquisite period stone-built terraced house, arranged over three floors, in the heart of Kendal. Boasting four generous double bedrooms with wonderful views over Kendal and the fells beyond from the front bedrooms, this home offers a wealth of living space and retains many period features, ensuring a harmonious blend of old-world charm and modern comfort. A welcoming hallway adorned with original features, two reception rooms, a dining room and a recently fitted kitchen complete the ground floor. Two bedrooms, a family bathroom, a separate W.C., and an airing cupboard are on the first floor, ensuring convenience for the whole household. The second floor has two more bedrooms and another W.C. Situated in a highly sought-after location, this terraced house presents an ideal opportunity for those seeking a peaceful and idyllic lifestyle, and being offered for sale with no chain means you can quickly secure this exceptional property and make it your own.ENTRANCEFrom the front of the property, there is a slate-covered open porch, and the glazed entrance door leads into the hall.HALLThe hall has an arched alcove, a radiator, doors to the two reception rooms and the dining room, access to understair storage, exposed timber floor, and stairs rising to the first floor landing.LOUNGE4.70m x 3.56m (15'5 x 11'8)The lounge has a period-style timber fireplace housing a living flame gas fire, an arched alcove with fixed shelving and exposed timber floor, radiators and a bay window with leaded top glazing to the front aspect.SECOND RECEPTION ROOM4.27m x 2.92m (14'0 x 9'7)This second reception room has a period-style fireplace housing a living flame gas fire, doors to a built-in cupboard with shelving, an alcove with fixed shelving, radiator and exposed timber floor. There is a serving hatch to the dining room.DINING ROOM3.76m x 2.84m (12'4 x 9'4)The dining room has a recessed fireplace housing a gas-fired stove-style fire and a stone-tiled hearth. Access to a further under-stair storage cupboard, exposed timber floor, a window on the rear aspect, and a door to the kitchenKITCHEN3.33m x 3.07m (10'11 x 10'1)The kitchen has a range of pale-coloured fitted units with a complementary quartz worktop, a 11/2-bowl undermount sink, an integrated dishwasher and plumbing for a washing machine, an integrated oven and grill, a hob with an extractor fan, space for an upright fridge/freezer, display shelving, and a panel heater. There is a wall-mounted Vaillant boiler, two Velux windows, and an external door and window on the side aspect to the rear gardenFIRST FLOOR LANDINGThis landing has doors to the bathroom, walk-in airing cupboard, w.c., and two bedrooms. There is a window skylight and stairs to the second-floor landing.BATHROOM1.75m x 2.84m (5'9 x 9'4)The suite comprises a panel bath with shower over, a corner shower cubicle, and a pedestal wash hand basin. There are two heated towel rails, a wall-mounted cabinet and mirror, and a deep sill window with obscure glazing to the rear aspect.AIRING CUPBOARD1.80m x 0.99m (5'11 x 3'3)The shelving and housing of the hot water cylinder.SEPARATE W.C.0.94m x 1.73m (3'1 x 5'8)W.C. and a window with obscure glazing to the side aspect.BEDROOM ONE3.61m x 4.93m (11'10 x 16'2)This room has an alcove with fixed shelving, a radiator, and a window on the front aspect, offering wonderful views over Kendal to the fells beyond.BEDROOM TWO3.96m x 3.10m (13'0 x 10'2)This room has an alcove with fixed shelving, a radiator, and a window on the rear aspect.SECOND FLOOR LANDINGThis landing has doors to two further bedrooms, a w.c., and a velux window.BEDROOM THREE3.61m x 4.88m (11'10 x 16'0)Another good-sized room with a vaulted ceiling to one side, an exposed beam, an exposed timber floor, and a dormer-style window to the front aspect again offering wonderful views over Kendal to the fells beyond.BEDROOM FOUR3.99m x 3.02m (13'1 x 9'11)This room has a radiator and a deep sill window on the rear aspect.W.C.1.22m x 0.79m (4'0 x 2'7)The suite comprises a w.c. and wash-hand basin.EXTERNALLYThe front garden has an iron gate, a Lakeland stone wall, and mature planting.To the rear is a paved tiered garden with seating areas and Lakeland stone walling, a timber garden shed, and gated access to an additional part of land currently with shed and rear service lane.PARKINGPermit parking is available on Belmont.
Property photos
Council tax
First listed
Over a month agoKendal, LA9
Placebuzz mortgage repayment calculator
Monthly repayment
The Est. Mortgage is for a 25 years repayment mortgage based on a 10% deposit and a 5.5% annual interest. It is only intended as a guide. Make sure you obtain accurate figures from your lender before committing to any mortgage. Your home may be repossessed if you do not keep up repayments on a mortgage.
Kendal, LA9 - Streetview
DISCLAIMER: Property descriptions and related information displayed on this page are marketing materials provided by Arnold Greenwood Estate Agents. Placebuzz does not warrant or accept any responsibility for the accuracy or completeness of the property descriptions or related information provided here and they do not constitute property particulars. Please contact Arnold Greenwood Estate Agents for full details and further information.
property_vrec_1



























