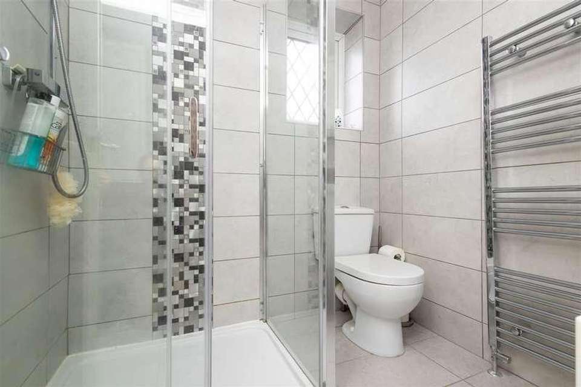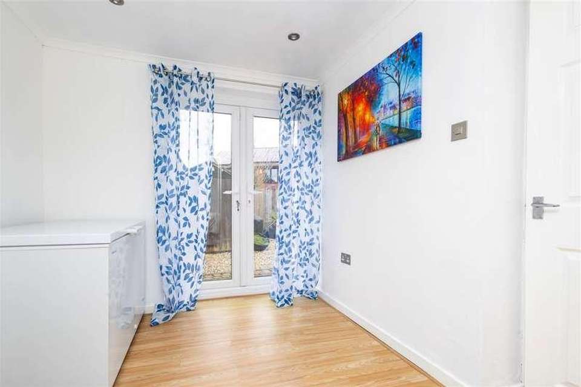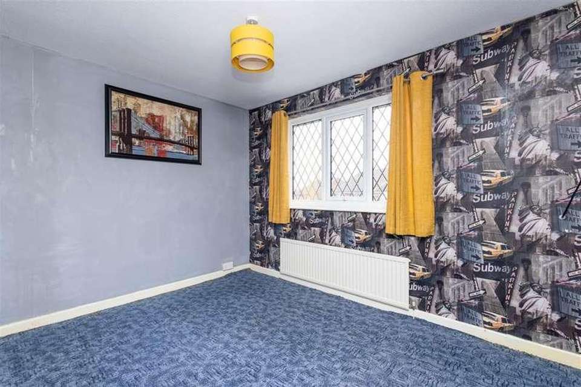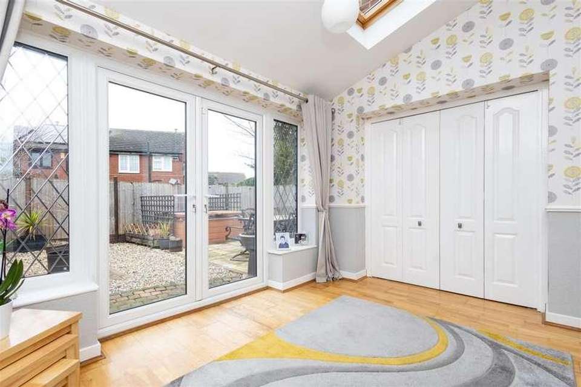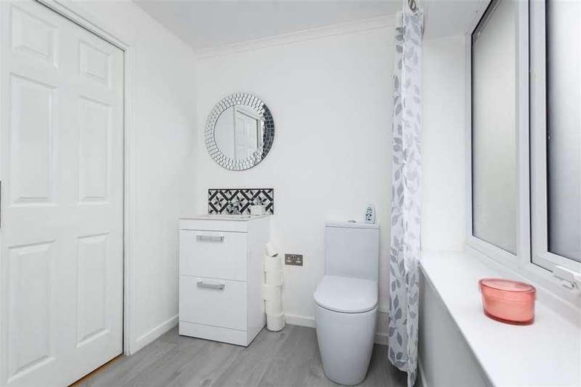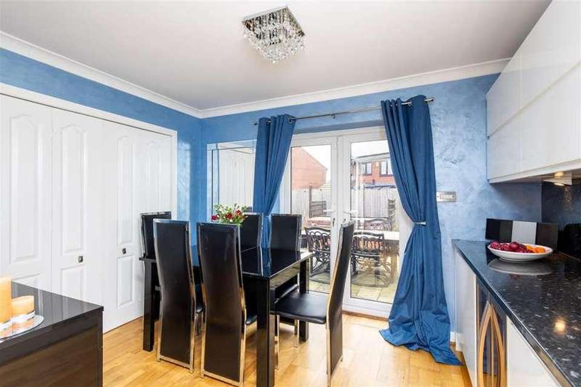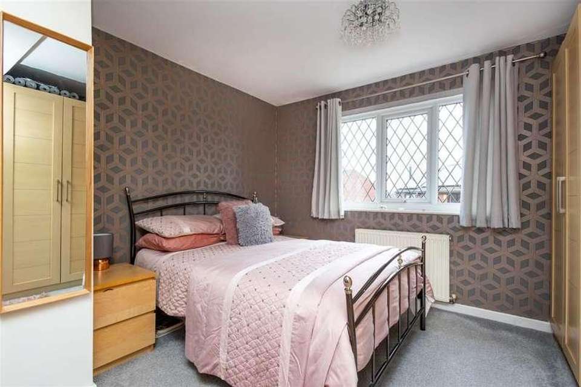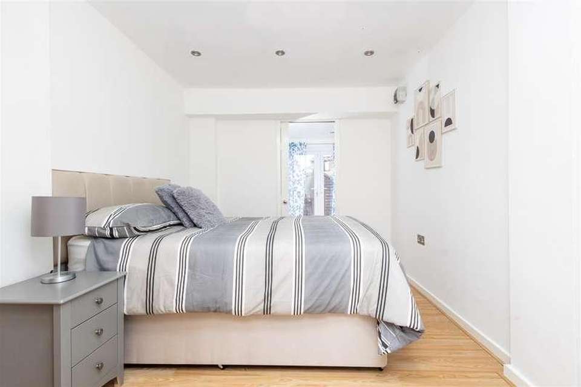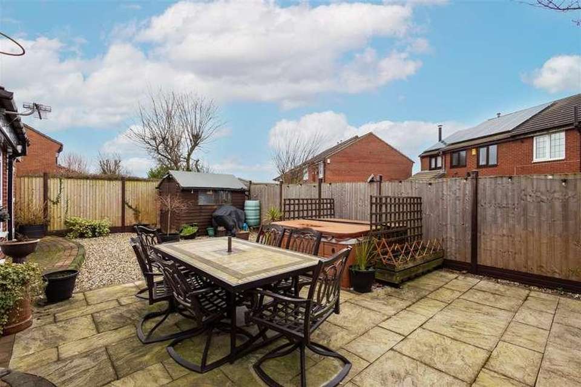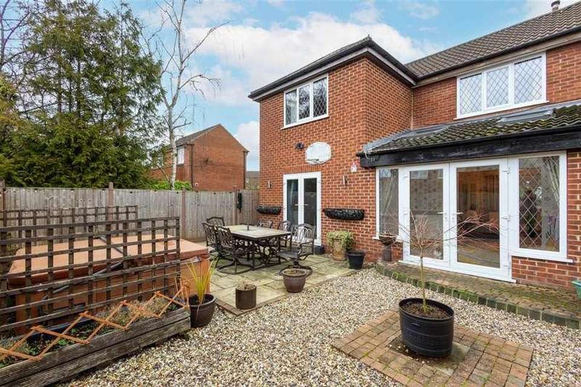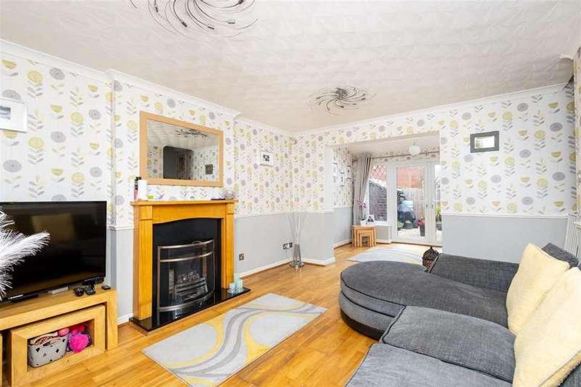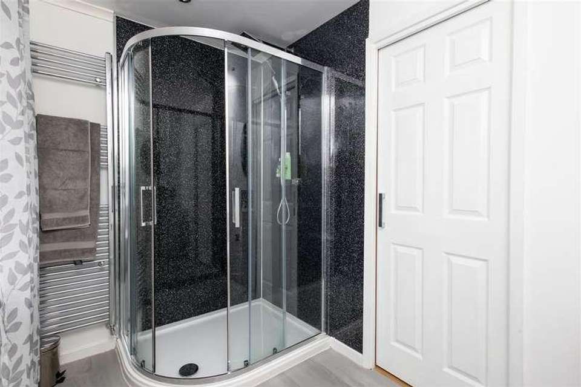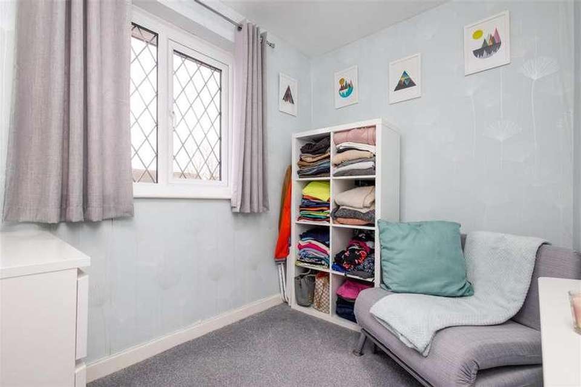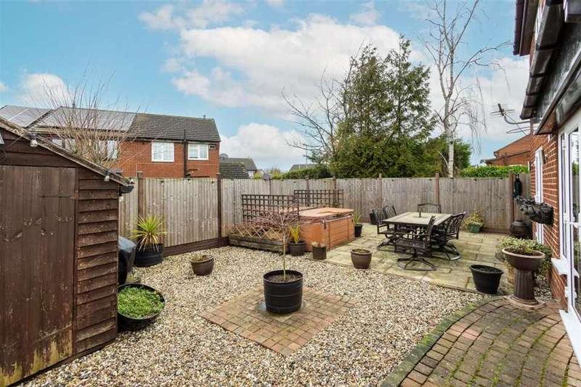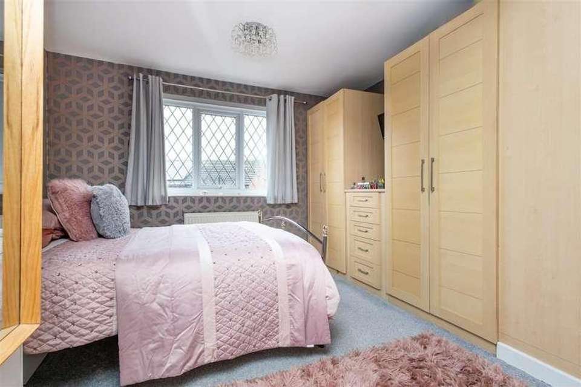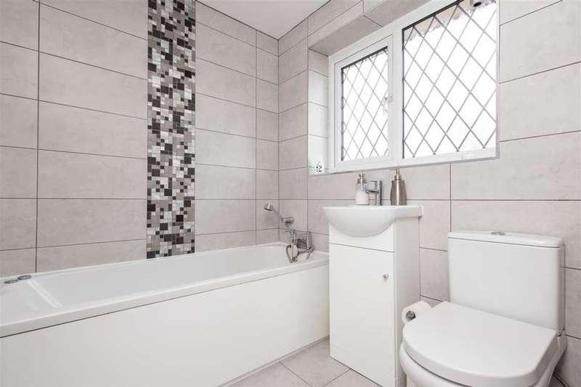4 bedroom detached house for sale
Leeds, LS15detached house
bedrooms
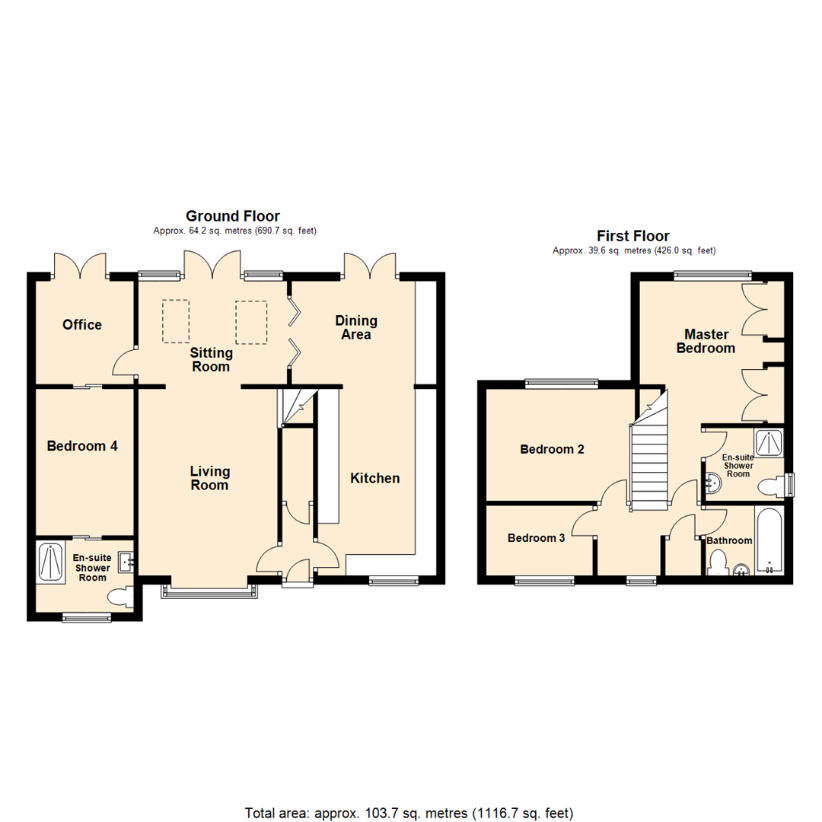
Property photos

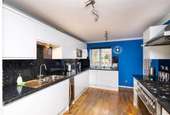
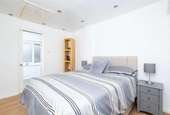
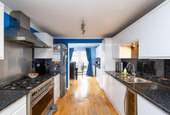
+16
Property description
*** FLEXIBLE ACCOMMODATION WITH GROUND FLOOR 4TH BEDROOM WITH SHOWER ROOM ***Situated in a desirable location, this link-detached property is perfect for families looking for a spacious and comfortable home. With 4 bedrooms and 3 bathrooms, this property offers plenty of flexible space for a growing family. The garden provides an outdoor oasis where you can relax and enjoy sunny days. Plus, the solar panels offer eco-friendly benefits, reducing your energy costs and environmental impact.The master bedroom, complete with an en-suite bathroom, provides a private sanctuary for the lucky owners. Additionally, there is a ground floor bedroom also boasting an en-suite shower room, offering convenience and comfort for guests or family members. As you enter the property, you will be greeted by a generous living space to suit your needs along with a fully fitted kitchen with integrated appliances. Whether you prefer a formal sitting area or a casual family room, this property offers the versatility to cater to your lifestyle.Located in a sought-after area, this property benefits from excellent public transport links, making commuting a breeze. Nearby schools ensure that education is readily accessible for families, while local amenities at Colton retail park or The Spring at Thorpe Park provide convenience for everyday needs and entertainment. Close by the area offers opportunities for outdoor activities in a tranquil environment at Temple Newsam country estate.Ground floorLiving Room4.39m x 4.27m (14'5 x 14'0 )A light and airy living space with a feature fireplace incorporating a coal effect living flame gas fire. Laid with wood grain effect laminate flooring, having a central heating radiator and a box bay double-glazed window overlooking the front garden. An opening leads to:-Sitting Room3.51m x 2.46m (11'6 x 8'1 )An excellent addition with a vaulted ceiling and 'Velux' windows flooding the space with natural light, wood grain effect laminate flooring, double-glazed windows and French doors giving direct access to the garden.Kitchen4.39m x 2.79m (14'5 x 9'2 )A large family kitchen fitted with a good range of white wall and base units with contrasting work surfaces over incorporating a stainless steel one and a half bowl sink with side drainer and mixer taps. Integrated appliances include a washing machine, dishwasher, microwave, two wine fridges and space for a range cooker with a chimney extractor hood over. Solid wood flooring throughout and a double-glazed window placed to the front.Dining Area2.44m x 3.40m (8'0 x 11'2 )Open from the kitchen, the dining area has ample space for a family dining table and chairs, laid with wood flooring and having a continuation of wall and base units to match the kitchen. Bi-fold doors open to the sitting room and double-glazed French doors give direct access to the garden.Office2.49m x 2.31m (8'2 x 7'7 )Ideal for home workers this space would be ideal as an office with views over the garden and double-glazed French doors giving direct access to the garden.Bedroom 43.45m x 2.31m (11'4 x 7'7 )Converted from the garage this double bedroom offers the home owner complete flexibility - this room can accommodate guests or can be used for a teenager or a gym. There are spotlights to the ceiling, a loft hatch to a storage space and a central heating radiator. A door opens to:-En-suite Shower Room1.71m x 2.31m (5'7 x 7'7 )The shower room offers a three-piece suite which comprises: a walk-in shower enclosure with a mains fed shower and glass doors with easy to clean laminate panels, a vanity hand wash basin with storage drawers and a close couple WC. In addition there is a large ladder style heated towel rail and a double-glazed window placed to the front elevation.First FloorLandingWith a window overlooking the front and a useful storage cupboard ideal for linens and towels.Master Bedroom5.18m x 2.81m (17'0 x 9'3 )A double bedroom fitted with wardrobes providing ample space for storage and hanging rails and having matching drawers. A central heating radiator, a double-glazed window overlooks the rear garden and a door opens to:En-suite Shower Room1.75m x 1.68m (5'9 x 5'6 )Fully tiled in modern ceramics the shower room offers a walk-in shower enclosure with a mains fed shower and glass sliding doors, a close coupled WC, a vanity hand wash basin with storage, a large ladder style heated towel rail and a double-glazed window to the side elevation.Bedroom 22.51m x 3.45m (8'3 x 11'4 )A double bedroom with a central heating radiator and double-glazed windows overlooking the rear garden.Bedroom 31.83m x 2.51m (6'0 x 8'3 )A single bedroom with a central heating radiator and a double-glazed window overlooking the front garden.Bathroom1.70m x 1.85m (5'7 x 6'1 )The house bathroom is again fully tiled in modern ceramics and comprises: panelled bath with mixer tap and a separate shower attachment, vanity hand wash basin with a storage cupboard beneath. A ladder style heated towel rail and a double-glazed window to the front elevation.ExteriorThe property is accessed at the front and offers a block-paved double parking apron and a low maintenance gravelled area. The rear garden offers a large paved patio seating area ideal for 'Al-fresco' dining, a low maintenance gravelled area, garden shed, border fencing and exterior lighting and water supply.DirectionsLeave Crossgates on Austhorpe Road turning left at the traffic lights on to Station Road which then becomes the A1620 Ring Road Halton. At the roundabout take the second exit onto Colton Lane, follow the road around the bend and turn left into Laurel Hill Avenue where the property can be found on the left.
Interested in this property?
Council tax
First listed
Over a month agoLeeds, LS15
Marketed by
Emsleys Estate Agents 35 Austhorpe Road,Crossgates,West Yorkshire,LS15 8BACall agent on 0113 284 0120
Placebuzz mortgage repayment calculator
Monthly repayment
The Est. Mortgage is for a 25 years repayment mortgage based on a 10% deposit and a 5.5% annual interest. It is only intended as a guide. Make sure you obtain accurate figures from your lender before committing to any mortgage. Your home may be repossessed if you do not keep up repayments on a mortgage.
Leeds, LS15 - Streetview
DISCLAIMER: Property descriptions and related information displayed on this page are marketing materials provided by Emsleys Estate Agents. Placebuzz does not warrant or accept any responsibility for the accuracy or completeness of the property descriptions or related information provided here and they do not constitute property particulars. Please contact Emsleys Estate Agents for full details and further information.





