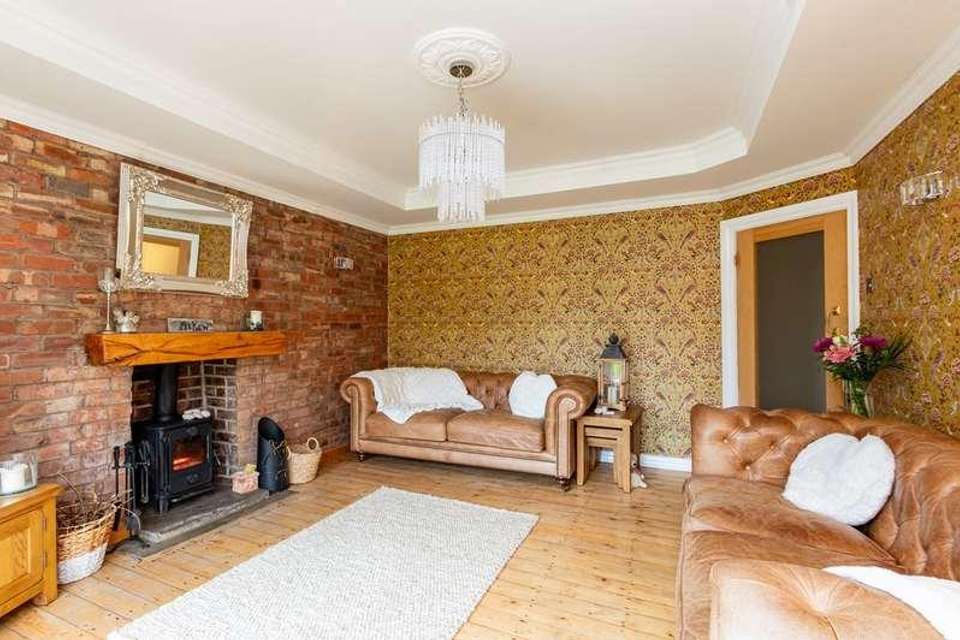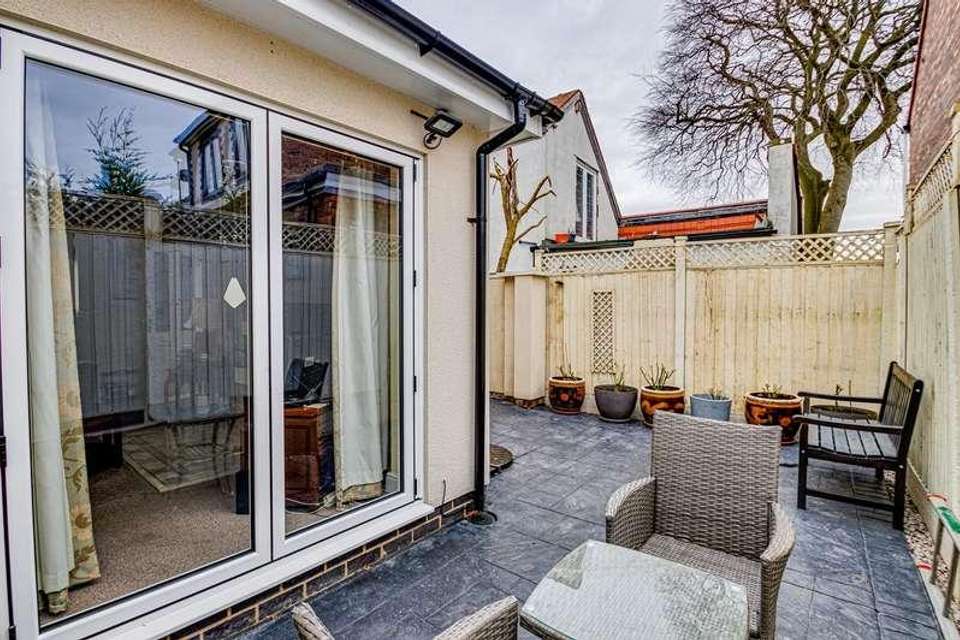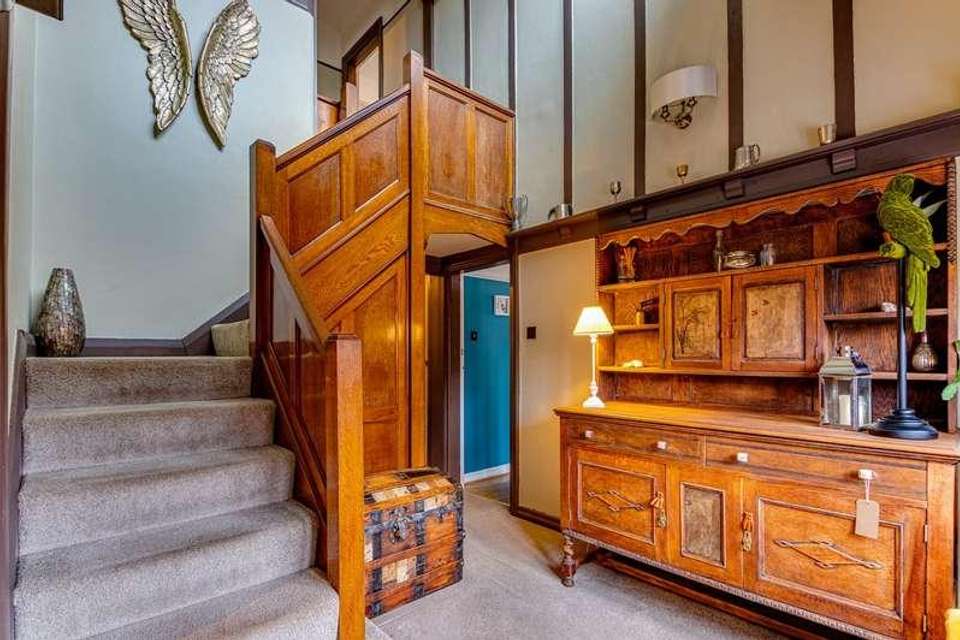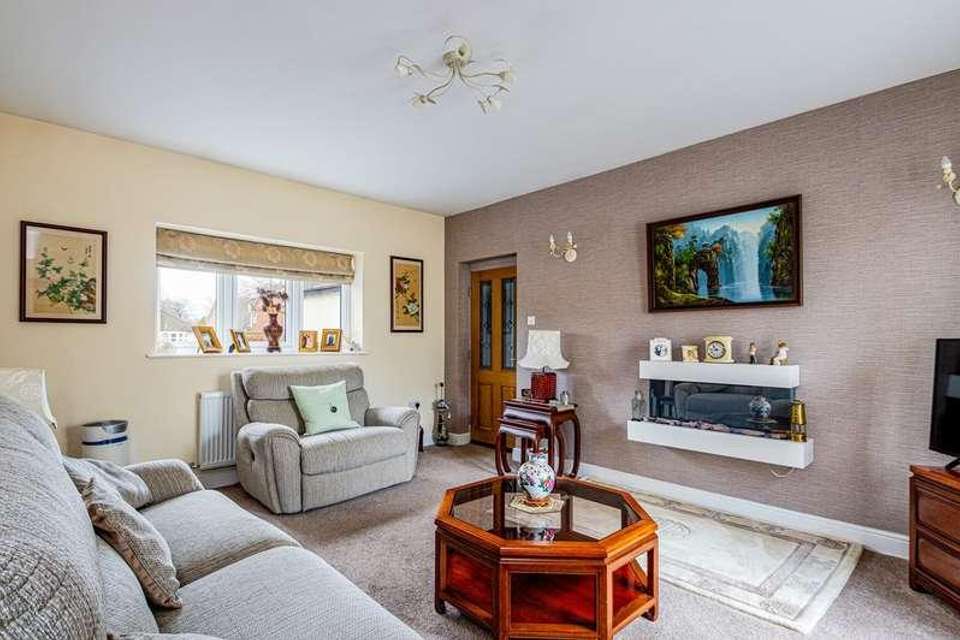6 bedroom detached house for sale
Manchester, M41detached house
bedrooms
Property photos


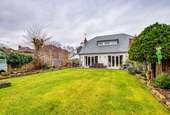
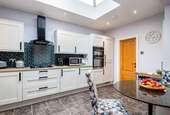
+27
Property description
**VIDEO TOUR** - **FIVE BEDROOM DETACHED HOUSE WITH SEPARATE ONE BEDROOM SELF CONTAINED ANNEX** - VITALSPACE ESTATE AGENTS are pleased to offer for sale this recently refurbished SIX BEDROOM family home located on a popular tree lined road in Flixton. Occupying a large secluded gated plot within a popular residential location, this individually designed Dutch style constructed property dates back to the 1920s and still benefits from a host of original features with complimented by the recent addition of a newly built one bedroom annex. Offering versatile accommodation, the main property itself has been updated and enhanced by our clients to an exacting standard and briefly comprises; an entrance vestibule which leads into an imposing double height hallway, two double ground floor bedrooms, a luxury four piece family bathroom and a 14ft living room with a log burning fire and double doors opening out into the rear garden. A tastefully updated, open plan dining/kitchen opens into a spacious sitting room, again with double door leading out into the south facing rear garden. To the first floor level, a shaped landing provides entry into three further double bedrooms, two of which benefit from en-suite facilities. The recently built, separate annex accommodation is effectively a one bedroom bungalow blended seamlessly into the original house. Ideal for elderly family members or teenagers, the self-contained accommodation comprises; entrance hallway, a downstairs WC, a 15ft well proportioned living room, a spacious dining kitchen, a double bedroom with a dressing room and bathroom benefiting from an easy access bath / shower. Externally, this property is approached via an extremely large imprinted concrete driveway providing space for multiple vehicles. To the rear, a generously sized, landscaped south facing enclosed garden can be found housing a selection of plants, trees and bushes with a sun drenched decked patio area offering space for a table and chairs during those summer months. A timber built summer house currently used as a workshop can be found within the rear garden offering potential to convert to a home office. Further benefits of this spacious family home include uPVC double glazing, a partial electrical rewire, a newly installed central heating system and a new roof in 2019. It is also worth noting that this property has an 8 panel solar panel system giving a total of 2.72Wp with additional battery storage. This property is situated in a quiet, yet convenient location ideal for a selection of highly regarded schools, amenities and transport links including the M60 motorway and Flixton and Chassen Road railway stations. Contact VitalSpace Estate Agents for further information or to arrange an internal inspection.
Interested in this property?
Council tax
First listed
Over a month agoManchester, M41
Marketed by
VitalSpace Estate Agents 22 Flixton Road,Urmston,Manchester,M41 5AACall agent on 07977 473111
Placebuzz mortgage repayment calculator
Monthly repayment
The Est. Mortgage is for a 25 years repayment mortgage based on a 10% deposit and a 5.5% annual interest. It is only intended as a guide. Make sure you obtain accurate figures from your lender before committing to any mortgage. Your home may be repossessed if you do not keep up repayments on a mortgage.
Manchester, M41 - Streetview
DISCLAIMER: Property descriptions and related information displayed on this page are marketing materials provided by VitalSpace Estate Agents. Placebuzz does not warrant or accept any responsibility for the accuracy or completeness of the property descriptions or related information provided here and they do not constitute property particulars. Please contact VitalSpace Estate Agents for full details and further information.





