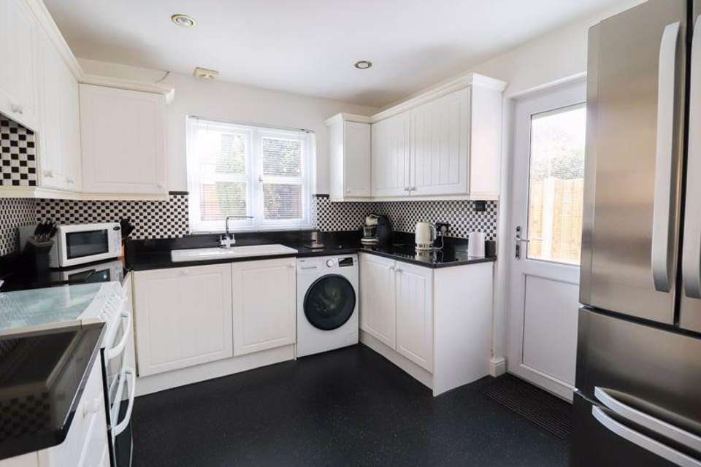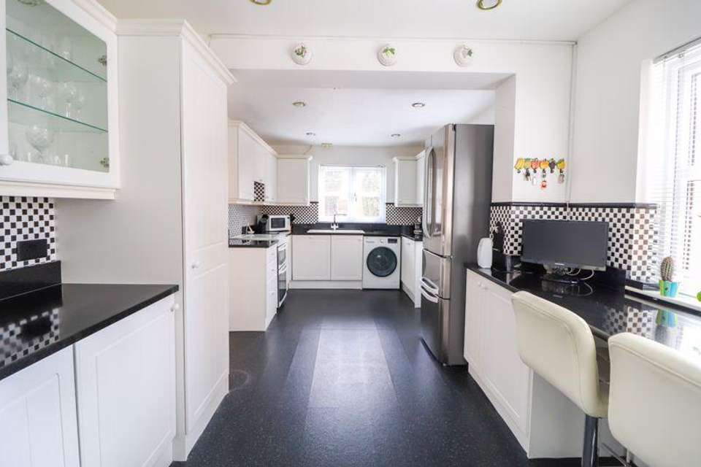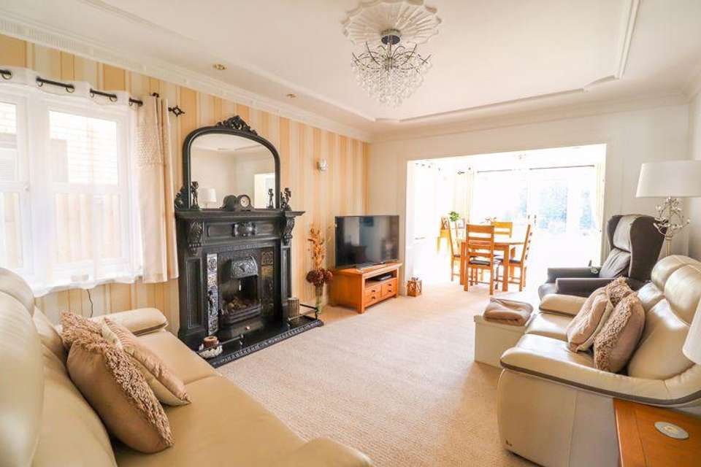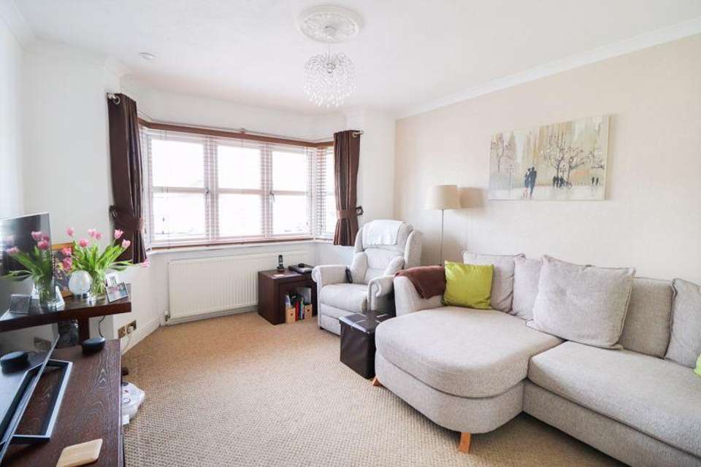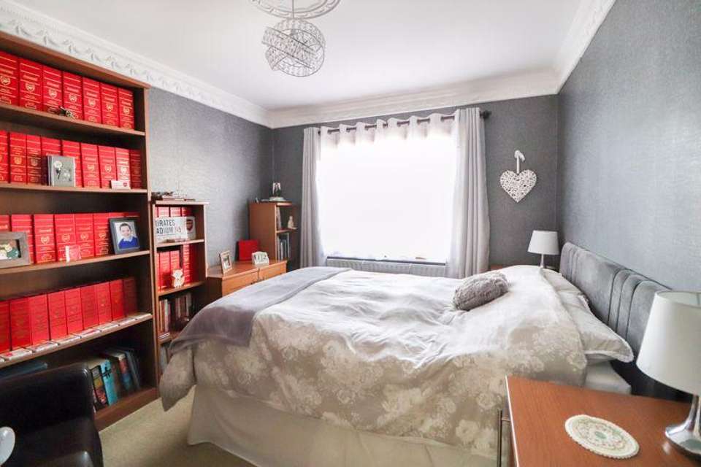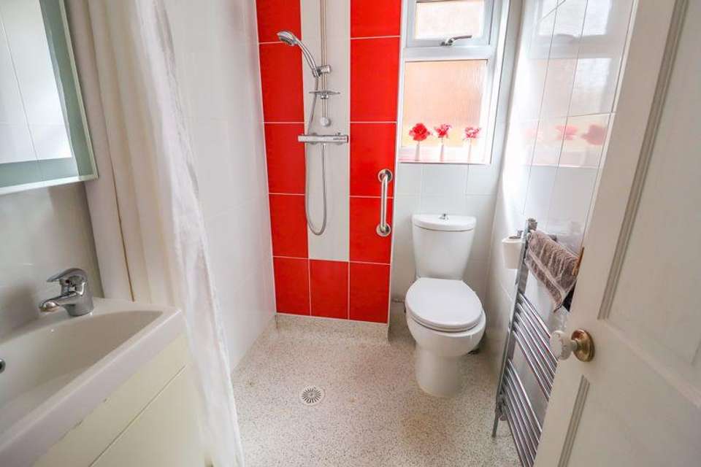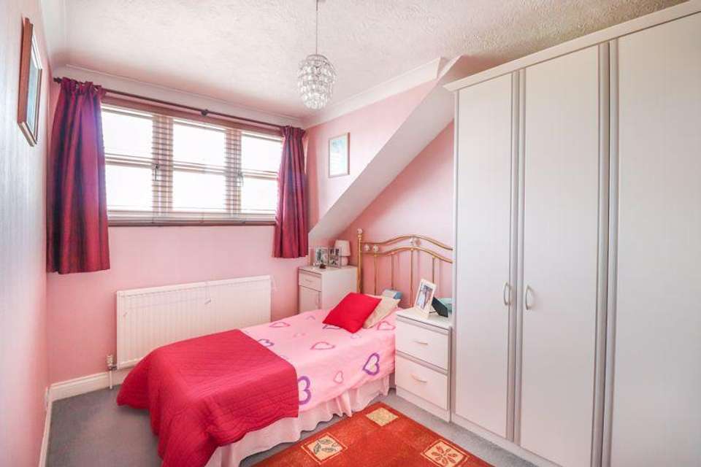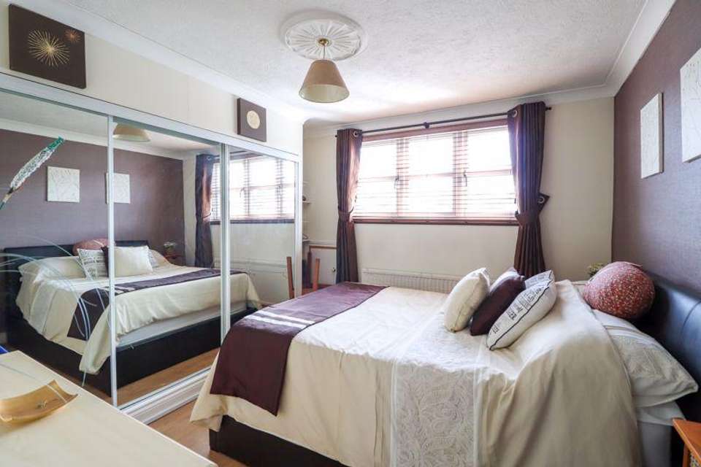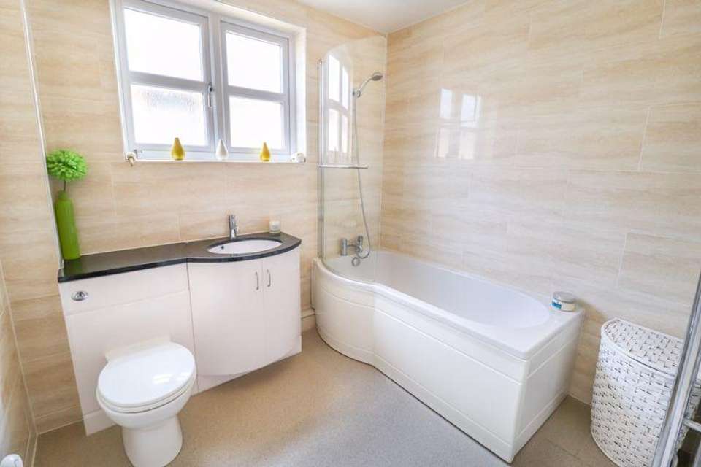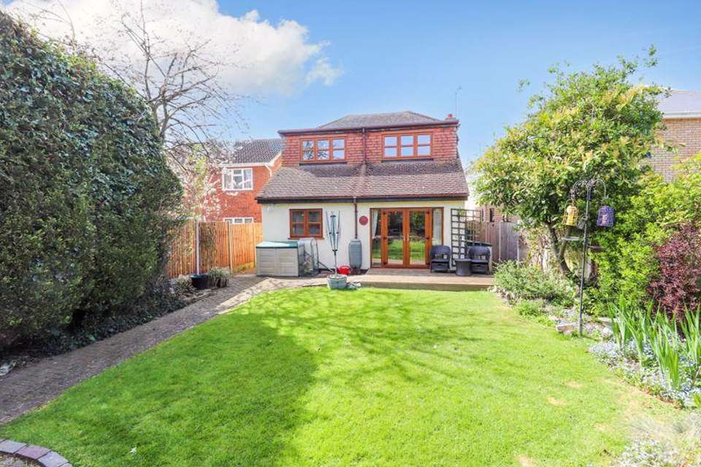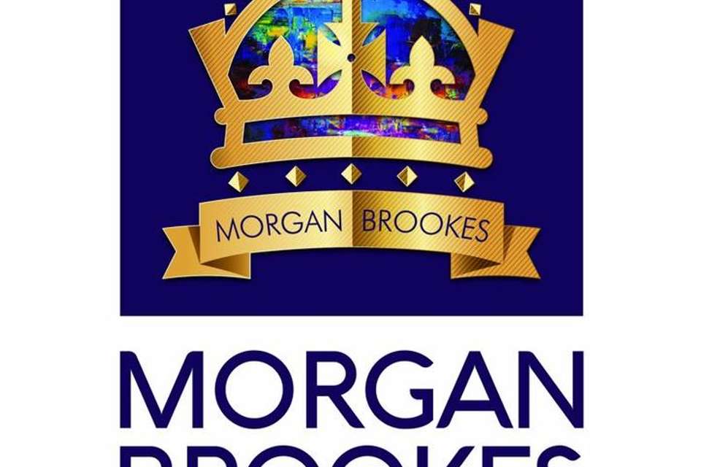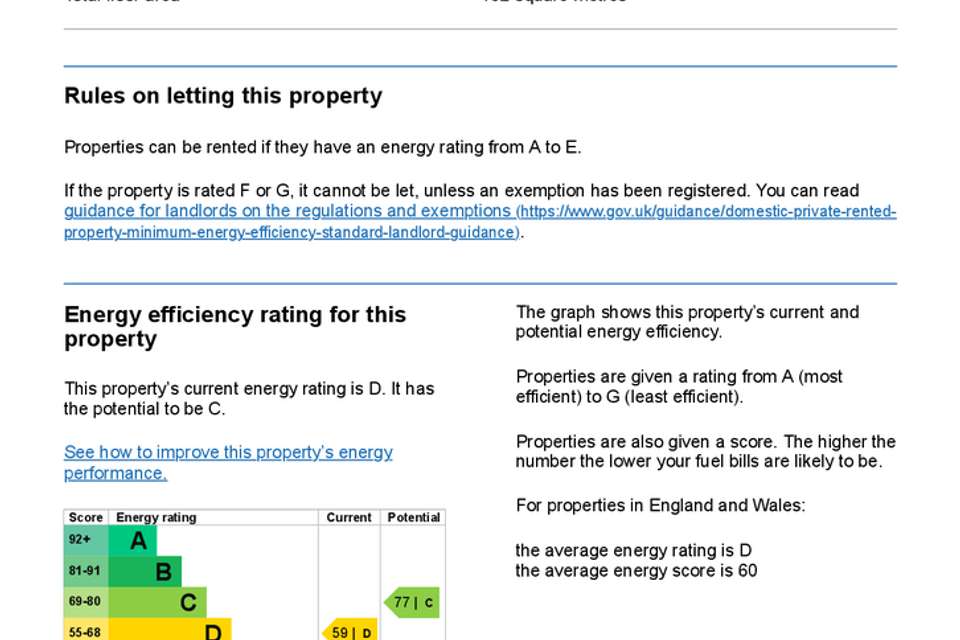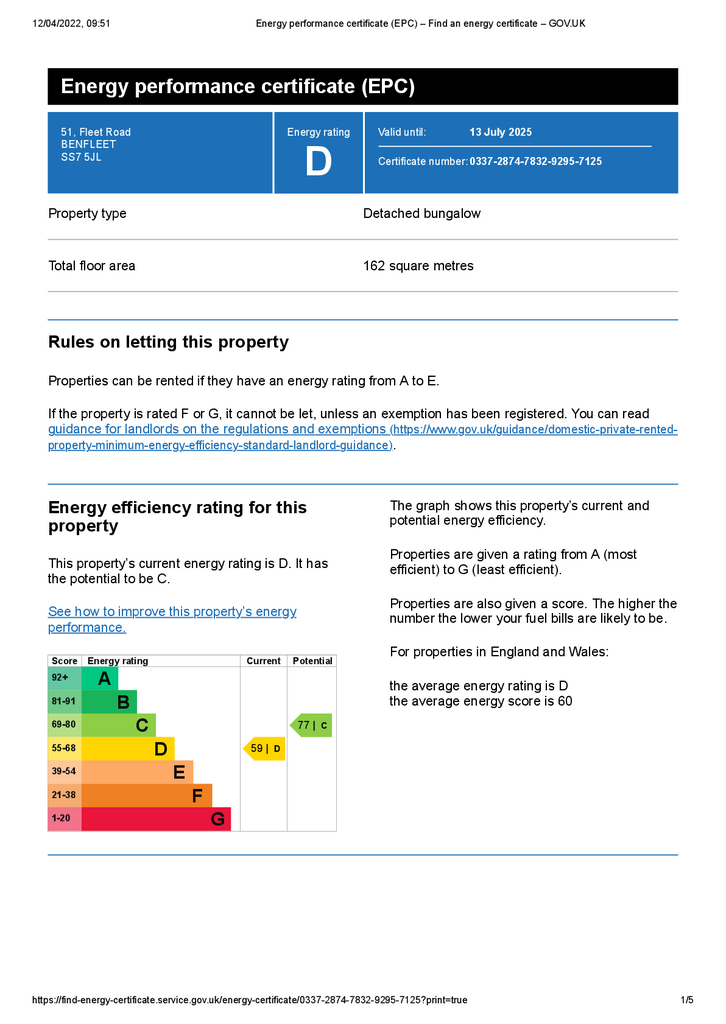4 bedroom detached house for sale
Fleet Road, South Benfleetdetached house
bedrooms
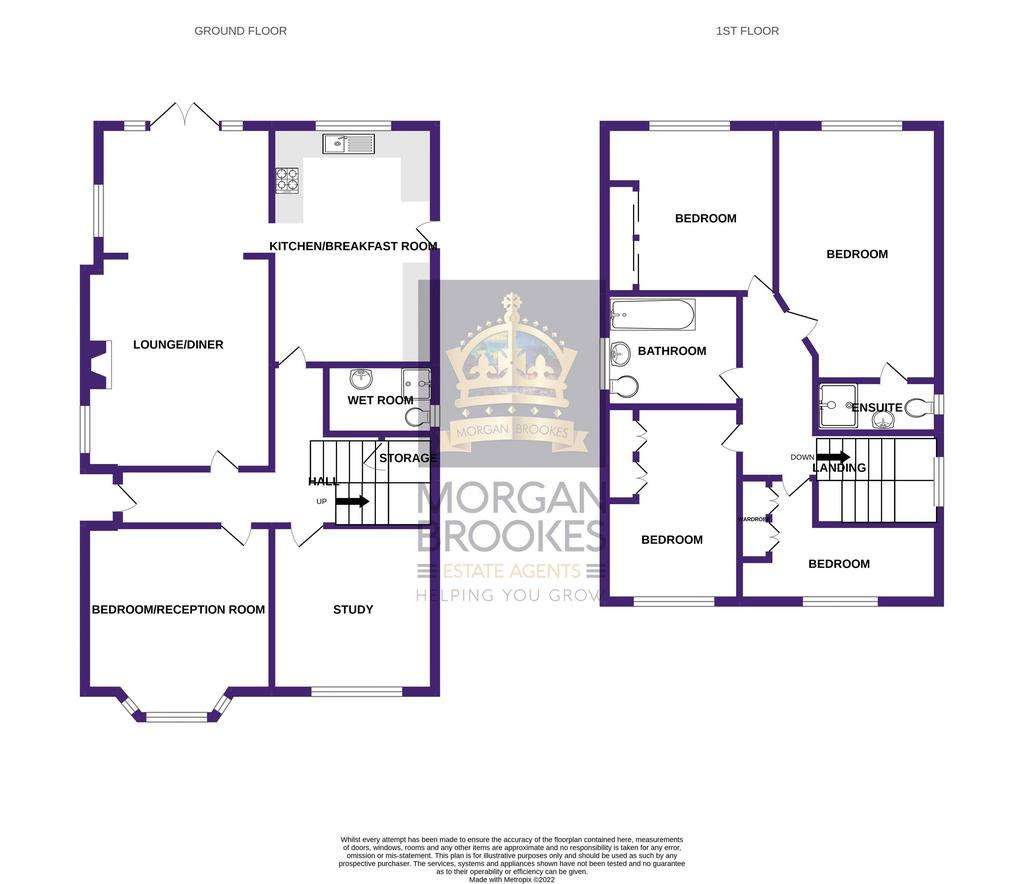
Property photos

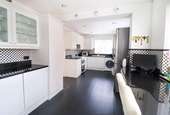
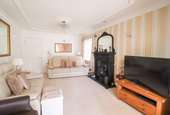
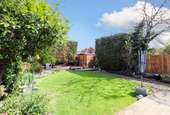
+13
Property description
Morgan Brookes believe – This stunning detached family home offers exceptional living accommodation, and is ideally positioned within the popular South Benfleet area, boasting four or five double bedrooms with an ensuite to the master, a contemporary living/dining room, a modern kitchen including a breakfast area, and a separate study room, with a driveway providing off-street parking.Our Sellers love – The beautifully landscaped rear garden, great for entertaining with family and friends on a hot summer day, and that the property is positioned within a short walk from local shops and Benfleet Mainline Station.
Entrance
Double glazed panelled door to:
Entrance Hall - 18' 8'' narrowing to 9' 11" x 10' 10'' narrowing to 4' 0" (5.69m x 3.30m)
Stairs leading to first floor accommodation, under stairs storage areas, radiator, coving to ceiling, carpeted flooring, doors leading to:
Living/Dining Room - 25' 10'' x 11' 4'' narrowing to 10'02" (7.87m x 3.45m)
Double glazed windows to side aspects, double glazed french doors leading to garden, radiators, decorative coving to ceiling, carpeted flooring, bi-fold panelled doors leading to:
Kitchen/Breakfast Room - 20' 5'' x 9' 6'' (6.22m x 2.89m)
Double glazed windows to side & rear aspects, fitted with a range of base & wall mounted units, granite work surfaces incorporating inset ceramic sink, breakfast bar, space for oven, integrated freezer, dishwasher & washing machine to remain, wall mounted combination boiler, ceiling incorporating inset downlights, splashback tiling, Vinyl flooring, double glazed panelled door leading to garden.
Study - 11' 10'' x 9' 7'' (3.60m x 2.92m)
Double glazed window to front aspect, radiator, carpet flooring.
Fifth Bedroom/Reception Room - 13' 11'' x 11' 4'' (4.24m x 3.45m)
Double glazed bay window to front aspect, radiator, coving to ceiling, carpet flooring.
Ground Floor Wet Room - 5' 9'' x 4' 4'' (1.75m x 1.32m)
Obscure double glazed window to side aspect, shower system fitted to wall, wash hand basin in vanity unit, low level W/C, stainless steel heated towel rail, complementary tiles.
Landing - 14' 9'' narrowing to 5' 10" x 9' 11'' narrowing to 5' 10" (4.49m x 3.02m)
Double glazed window to side aspect, coving to ceiling with access to boarded loft, carpet flooring, doors leading to:
Master Bedroom - 15' 10'' x 10' 4'' (4.82m x 3.15m)
Double glazed window to rear aspect, radiator, coving to ceiling, carpet flooring, door leading to:
En-suite - 7' 5'' x 2' 11'' (2.26m x 0.89m)
Obscure double glazed window to side aspect, shower cubicle, vanity hand basin, low level W/C, complimentary tiles.
Second Bedroom - 12' 8'' x 10' 3'' (3.86m x 3.12m)
Double glazed window to rear aspect, fitted mirrored wardrobes, radiator, eave storage area, coving to ceiling, wood effect flooring.
Third Bedroom - 12' 4'' x 8' 5'' (3.76m x 2.56m)
Double glazed window to front aspect, fitted bedroom furniture, radiator, coving to ceiling, carpet flooring.
Fourth Bedroom - 12' 8'' x 8' 5'' (3.86m x 2.56m)
Double glazed window to front aspect, radiator, eave storage area, carpet flooring.
Family Bathroom - 8' 0'' x 7' 3'' (2.44m x 2.21m)
Obscure double glazed window to side aspect, panelled bath with raised shower system over, shower screen, wash hand basin in vanity unit, tiled walls.
Rear Garden
Decked seating area from property, established flower and shrub borders, remainder laid to lawn, paved seating area to rear, large storage shed, gated side access.
Front of Property
Off-street parking for multiple vehicles, established raised borders, low boundary wall.
Council Tax Band: E
Tenure: Freehold
Entrance
Double glazed panelled door to:
Entrance Hall - 18' 8'' narrowing to 9' 11" x 10' 10'' narrowing to 4' 0" (5.69m x 3.30m)
Stairs leading to first floor accommodation, under stairs storage areas, radiator, coving to ceiling, carpeted flooring, doors leading to:
Living/Dining Room - 25' 10'' x 11' 4'' narrowing to 10'02" (7.87m x 3.45m)
Double glazed windows to side aspects, double glazed french doors leading to garden, radiators, decorative coving to ceiling, carpeted flooring, bi-fold panelled doors leading to:
Kitchen/Breakfast Room - 20' 5'' x 9' 6'' (6.22m x 2.89m)
Double glazed windows to side & rear aspects, fitted with a range of base & wall mounted units, granite work surfaces incorporating inset ceramic sink, breakfast bar, space for oven, integrated freezer, dishwasher & washing machine to remain, wall mounted combination boiler, ceiling incorporating inset downlights, splashback tiling, Vinyl flooring, double glazed panelled door leading to garden.
Study - 11' 10'' x 9' 7'' (3.60m x 2.92m)
Double glazed window to front aspect, radiator, carpet flooring.
Fifth Bedroom/Reception Room - 13' 11'' x 11' 4'' (4.24m x 3.45m)
Double glazed bay window to front aspect, radiator, coving to ceiling, carpet flooring.
Ground Floor Wet Room - 5' 9'' x 4' 4'' (1.75m x 1.32m)
Obscure double glazed window to side aspect, shower system fitted to wall, wash hand basin in vanity unit, low level W/C, stainless steel heated towel rail, complementary tiles.
Landing - 14' 9'' narrowing to 5' 10" x 9' 11'' narrowing to 5' 10" (4.49m x 3.02m)
Double glazed window to side aspect, coving to ceiling with access to boarded loft, carpet flooring, doors leading to:
Master Bedroom - 15' 10'' x 10' 4'' (4.82m x 3.15m)
Double glazed window to rear aspect, radiator, coving to ceiling, carpet flooring, door leading to:
En-suite - 7' 5'' x 2' 11'' (2.26m x 0.89m)
Obscure double glazed window to side aspect, shower cubicle, vanity hand basin, low level W/C, complimentary tiles.
Second Bedroom - 12' 8'' x 10' 3'' (3.86m x 3.12m)
Double glazed window to rear aspect, fitted mirrored wardrobes, radiator, eave storage area, coving to ceiling, wood effect flooring.
Third Bedroom - 12' 4'' x 8' 5'' (3.76m x 2.56m)
Double glazed window to front aspect, fitted bedroom furniture, radiator, coving to ceiling, carpet flooring.
Fourth Bedroom - 12' 8'' x 8' 5'' (3.86m x 2.56m)
Double glazed window to front aspect, radiator, eave storage area, carpet flooring.
Family Bathroom - 8' 0'' x 7' 3'' (2.44m x 2.21m)
Obscure double glazed window to side aspect, panelled bath with raised shower system over, shower screen, wash hand basin in vanity unit, tiled walls.
Rear Garden
Decked seating area from property, established flower and shrub borders, remainder laid to lawn, paved seating area to rear, large storage shed, gated side access.
Front of Property
Off-street parking for multiple vehicles, established raised borders, low boundary wall.
Council Tax Band: E
Tenure: Freehold
Interested in this property?
Council tax
First listed
Over a month agoEnergy Performance Certificate
Fleet Road, South Benfleet
Marketed by
Morgan Brookes - Benfleet High Road Benfleet, Essex SS7 1NDPlacebuzz mortgage repayment calculator
Monthly repayment
The Est. Mortgage is for a 25 years repayment mortgage based on a 10% deposit and a 5.5% annual interest. It is only intended as a guide. Make sure you obtain accurate figures from your lender before committing to any mortgage. Your home may be repossessed if you do not keep up repayments on a mortgage.
Fleet Road, South Benfleet - Streetview
DISCLAIMER: Property descriptions and related information displayed on this page are marketing materials provided by Morgan Brookes - Benfleet. Placebuzz does not warrant or accept any responsibility for the accuracy or completeness of the property descriptions or related information provided here and they do not constitute property particulars. Please contact Morgan Brookes - Benfleet for full details and further information.





