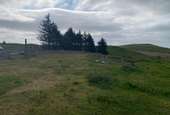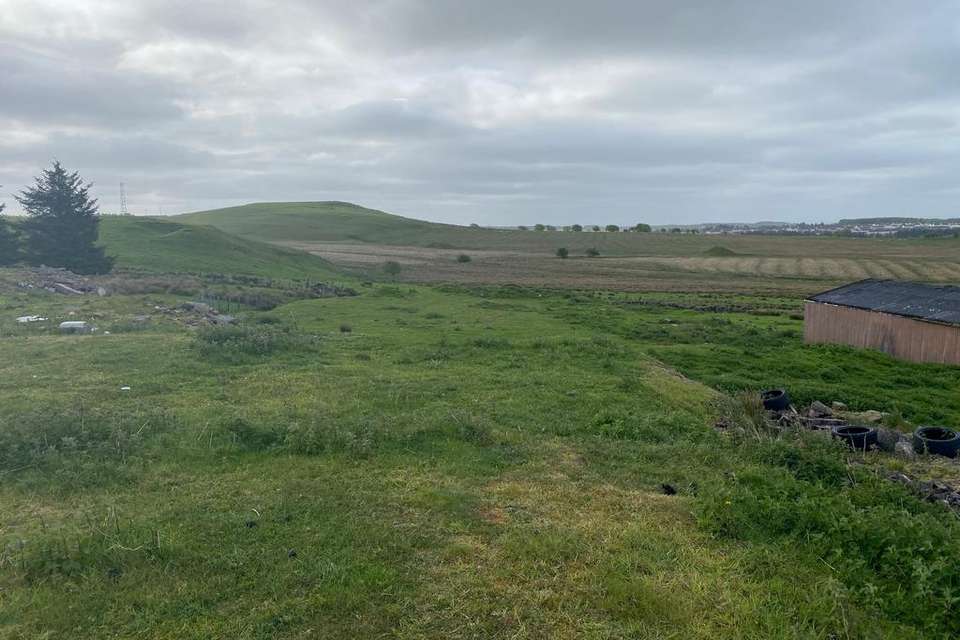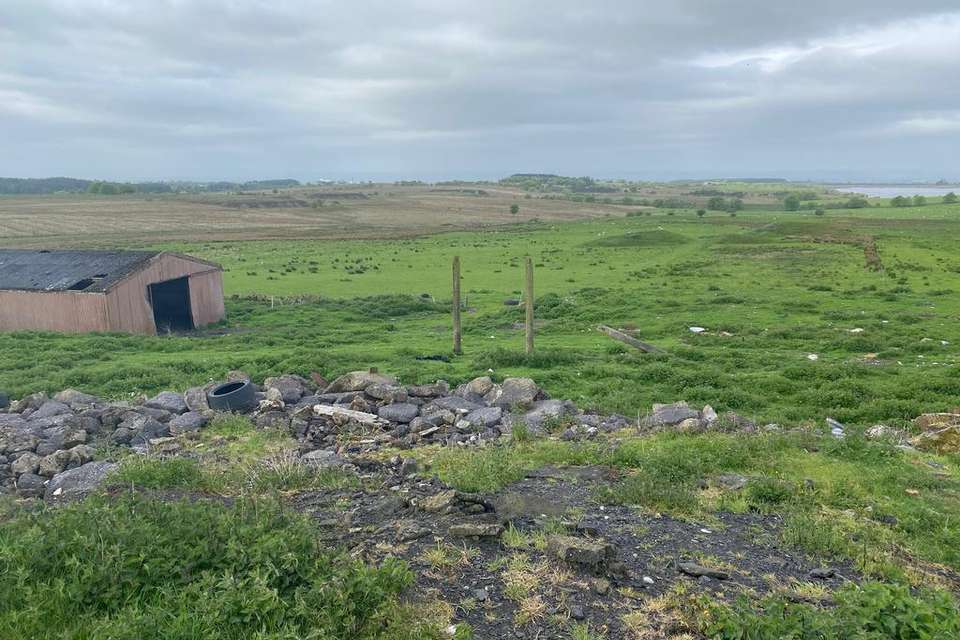Farm land for sale
Salsburgh, ML7 4NZ ML7studio Flat
Property photos




+9
Property description
TRADITIONAL FARMHOUSE AND STEADING DEVELOPMENT WITH DETAILED PLANNING CONSENT FOR 3 DWELLINGS. (FARMHOUSE BUILDING NO LONGER STANDING).
LOVELY OPEN VIEWS OVER THE SURROUNDING COUNTRYSIDE IN A PEACEFUL
LOCATION. SECLUDED BUT CENTRAL. EASY COMMUTING DISTANCE OF GLASGOW AND EDINBURGH.
Mountcow Farm size 13561m2 which is 3.351 Acres.
Lot 1:-
Storey and a half dwelling house comprising of 4/5 bedrooms (3 en suite), Open plan kitchen leading to lounge/dining room, with views over Roughrigg Reservoir. (295 sq. m) Lot 2:-
Two storey dwelling comprising of 5 bedrooms (all en suite), open plan kitchen leading to lounge/dining room with views over Roughrigg Reservoir. (218 sq. m) Lot 3:-
Storey and a half dwelling comprising of 5 bedrooms (3 en-suite), open plan kitchen leading to the lounge/dinning room, with view over Roughrigg Reservoir.(177.5 sq. m)SITUATION
Mountcow Farmstead is located approximately 2 miles north of the village of Salsburgh near the Blackhill Mast and on a quite minor public road to Plains. This tranquil rural location provides fantastic views over looking the Roughrigg Reservoir towards the City of Glasgow. Primary schooling is located at Kirk O'Shotts (1.5 miles) and secondary schooling can be found in Shotts (3.5 miles) or Clarston High School at Airdrie (5 miles) with various private schools located in and around Glasgow. Local shopping amenities, two churches, a post office and public houses are found in Salsburgh with supermarkets, sports and leisure facilities located in Motherwell, Shotts and Airdrie. There is a golf course at Easter Moffat (2 miles to the north). The M8 is located directly north of Salsburgh and can be accessed from junction 5 (3 miles east) and junction 6 (2.5 miles west) for commuting to Glasgow, Edinburgh and the surrounding area.
DIRECTIONS
From the west, travel in an easterly direction along the M8. At junction 6, leave the M8 and travel onto the A73 in a southerly direction to Newhouse roundabout. Take first turn left at this roundabout and travel along the B7066 for approximately 2 miles. Travel through Salsburgh. Approximately 0.5 mile east of Salsburgh turn left onto a minor public road and proceed over the M8 in a northerly direction. Travel along this road for approximately 1.5 miles and Mountcow will be situated on the left just before the Blackhill mast on the right. From the east, travel in a westerly direction along the M8. At junction 5, leave the M8 and proceed in a southerly direction. At the 'T' junction, turn right on to the B7066 and proceed in a westerly direction and travel along for approximately 2 miles. There will be a church situated on a hill to the left. Proceed past the church and turn right onto a minor public road. Travel along this road, over the M8 and proceed along this road for approximately 1.5 miles and Mountcow will be situated on the left.
DESCRIPTION
Detailed planning consent has been granted by North Lanarkshire Council (06/00919/FUL) for the extension of the existing farmhouse in conjunction with the conversion and extension of the farmstead to form three dwellinghouses, as follows:Lot 1North wing of steading to storey and a half with views over open farmland and the Roughrigg Reservoir towards the city of Glasgow, to consist of the following:Entrance Hall (6.6m x 3.7m); Hall (E) (7.7m x 1.9m); Open Plan Kitchen (N,E) (5.7m x 3.9m); Lounge/Dining Room (W,N,S) (10.0m x 7.4m); Master Bedroom (W) (4.9m x 3.9m) (en-suite 2.7m x 1.7m); Bedroom 2 (W) (4.7m x 3.0m); Bedroom 3 (W) (4.7m x 3.0m); Shared En-Suite (3.3m x 1.7m); Bedroom 4 (W,E) (6.0m x 4.5m) (en-suite 2.4m x 1.9m); Bedroom 5 (W,E) (4.5m x 3.9m); Bathroom (W) (2.3m x 1.9m); First Floor Hall (W,E) (9.5m x 3.0m). Lot 2Former farmhouse with extensions to east and west to form east wing of development, to consist of the following:Entrance Hall (S,N) (5.0m x 2.6m); Open Plan Kitchen (5.0m x 5.0m); WC (2.6m x 1.7m); Lounge/Dining Room (W,N,S) (8.7m x 5.9m); Utility Room (3.4m x 1.7m); Cupboard (3.4m x 1.7m); Master Bedroom (N,W) (3.8m 3.5m) (en-suite (N) (2.9m x 1.7m); Bedroom 2 (N) (4.1m x 3.5m); Bedroom 3 (N) (4.1m x 3.5m); Shared En-Suite (N) (2.7m x 1.7m); Bedroom 4 (N) (5.2m x 3.8m) (en-suite (N) 2.4m x 2.0m); Bedroom (5 3.6m x 3.4m) (en-suite (N) 2.4m x 1.8m); Garage 6.5m x 5.5m. Lot 3South wing of steading to storey and a half with views over open farmland and the Roughrigg Reservoir towards the city of Glasgow, to consist of the following:Entrance Hall (5.2m x 3.2m); Open Plan Kitchen (E,S) (5.2m x3.9m); Lounge/Dining Room (W,N,S) (10.0m x 7.4m); Master Bedroom (W) (5.2m x 3.7m) (includes en-suite); Bedroom 2 (W) (3.9m x 2.6m); Bedroom (3 3.9m x 2.6m); Shared En-Suite (W) (2.4m x 1.7m); Bedroom 4 (E) (5.4m x 4.7m) (including en-suite); Bathroom (1.9m x 1.9m); Bedroom 5 (W,E) (4.7m x 4.5m); First Floor Hall (6.6m x 2.8m).
LOVELY OPEN VIEWS OVER THE SURROUNDING COUNTRYSIDE IN A PEACEFUL
LOCATION. SECLUDED BUT CENTRAL. EASY COMMUTING DISTANCE OF GLASGOW AND EDINBURGH.
Mountcow Farm size 13561m2 which is 3.351 Acres.
Lot 1:-
Storey and a half dwelling house comprising of 4/5 bedrooms (3 en suite), Open plan kitchen leading to lounge/dining room, with views over Roughrigg Reservoir. (295 sq. m) Lot 2:-
Two storey dwelling comprising of 5 bedrooms (all en suite), open plan kitchen leading to lounge/dining room with views over Roughrigg Reservoir. (218 sq. m) Lot 3:-
Storey and a half dwelling comprising of 5 bedrooms (3 en-suite), open plan kitchen leading to the lounge/dinning room, with view over Roughrigg Reservoir.(177.5 sq. m)SITUATION
Mountcow Farmstead is located approximately 2 miles north of the village of Salsburgh near the Blackhill Mast and on a quite minor public road to Plains. This tranquil rural location provides fantastic views over looking the Roughrigg Reservoir towards the City of Glasgow. Primary schooling is located at Kirk O'Shotts (1.5 miles) and secondary schooling can be found in Shotts (3.5 miles) or Clarston High School at Airdrie (5 miles) with various private schools located in and around Glasgow. Local shopping amenities, two churches, a post office and public houses are found in Salsburgh with supermarkets, sports and leisure facilities located in Motherwell, Shotts and Airdrie. There is a golf course at Easter Moffat (2 miles to the north). The M8 is located directly north of Salsburgh and can be accessed from junction 5 (3 miles east) and junction 6 (2.5 miles west) for commuting to Glasgow, Edinburgh and the surrounding area.
DIRECTIONS
From the west, travel in an easterly direction along the M8. At junction 6, leave the M8 and travel onto the A73 in a southerly direction to Newhouse roundabout. Take first turn left at this roundabout and travel along the B7066 for approximately 2 miles. Travel through Salsburgh. Approximately 0.5 mile east of Salsburgh turn left onto a minor public road and proceed over the M8 in a northerly direction. Travel along this road for approximately 1.5 miles and Mountcow will be situated on the left just before the Blackhill mast on the right. From the east, travel in a westerly direction along the M8. At junction 5, leave the M8 and proceed in a southerly direction. At the 'T' junction, turn right on to the B7066 and proceed in a westerly direction and travel along for approximately 2 miles. There will be a church situated on a hill to the left. Proceed past the church and turn right onto a minor public road. Travel along this road, over the M8 and proceed along this road for approximately 1.5 miles and Mountcow will be situated on the left.
DESCRIPTION
Detailed planning consent has been granted by North Lanarkshire Council (06/00919/FUL) for the extension of the existing farmhouse in conjunction with the conversion and extension of the farmstead to form three dwellinghouses, as follows:Lot 1North wing of steading to storey and a half with views over open farmland and the Roughrigg Reservoir towards the city of Glasgow, to consist of the following:Entrance Hall (6.6m x 3.7m); Hall (E) (7.7m x 1.9m); Open Plan Kitchen (N,E) (5.7m x 3.9m); Lounge/Dining Room (W,N,S) (10.0m x 7.4m); Master Bedroom (W) (4.9m x 3.9m) (en-suite 2.7m x 1.7m); Bedroom 2 (W) (4.7m x 3.0m); Bedroom 3 (W) (4.7m x 3.0m); Shared En-Suite (3.3m x 1.7m); Bedroom 4 (W,E) (6.0m x 4.5m) (en-suite 2.4m x 1.9m); Bedroom 5 (W,E) (4.5m x 3.9m); Bathroom (W) (2.3m x 1.9m); First Floor Hall (W,E) (9.5m x 3.0m). Lot 2Former farmhouse with extensions to east and west to form east wing of development, to consist of the following:Entrance Hall (S,N) (5.0m x 2.6m); Open Plan Kitchen (5.0m x 5.0m); WC (2.6m x 1.7m); Lounge/Dining Room (W,N,S) (8.7m x 5.9m); Utility Room (3.4m x 1.7m); Cupboard (3.4m x 1.7m); Master Bedroom (N,W) (3.8m 3.5m) (en-suite (N) (2.9m x 1.7m); Bedroom 2 (N) (4.1m x 3.5m); Bedroom 3 (N) (4.1m x 3.5m); Shared En-Suite (N) (2.7m x 1.7m); Bedroom 4 (N) (5.2m x 3.8m) (en-suite (N) 2.4m x 2.0m); Bedroom (5 3.6m x 3.4m) (en-suite (N) 2.4m x 1.8m); Garage 6.5m x 5.5m. Lot 3South wing of steading to storey and a half with views over open farmland and the Roughrigg Reservoir towards the city of Glasgow, to consist of the following:Entrance Hall (5.2m x 3.2m); Open Plan Kitchen (E,S) (5.2m x3.9m); Lounge/Dining Room (W,N,S) (10.0m x 7.4m); Master Bedroom (W) (5.2m x 3.7m) (includes en-suite); Bedroom 2 (W) (3.9m x 2.6m); Bedroom (3 3.9m x 2.6m); Shared En-Suite (W) (2.4m x 1.7m); Bedroom 4 (E) (5.4m x 4.7m) (including en-suite); Bathroom (1.9m x 1.9m); Bedroom 5 (W,E) (4.7m x 4.5m); First Floor Hall (6.6m x 2.8m).
Interested in this property?
Council tax
First listed
Over a month agoSalsburgh, ML7 4NZ ML7
Marketed by
Independent Mortgage & Property Services - Airdrie 23 Stirling Street Airdrie ML6 0AHPlacebuzz mortgage repayment calculator
Monthly repayment
The Est. Mortgage is for a 25 years repayment mortgage based on a 10% deposit and a 5.5% annual interest. It is only intended as a guide. Make sure you obtain accurate figures from your lender before committing to any mortgage. Your home may be repossessed if you do not keep up repayments on a mortgage.
Salsburgh, ML7 4NZ ML7 - Streetview
DISCLAIMER: Property descriptions and related information displayed on this page are marketing materials provided by Independent Mortgage & Property Services - Airdrie. Placebuzz does not warrant or accept any responsibility for the accuracy or completeness of the property descriptions or related information provided here and they do not constitute property particulars. Please contact Independent Mortgage & Property Services - Airdrie for full details and further information.













