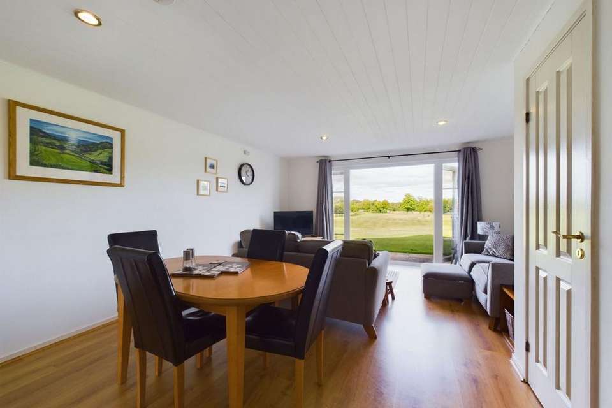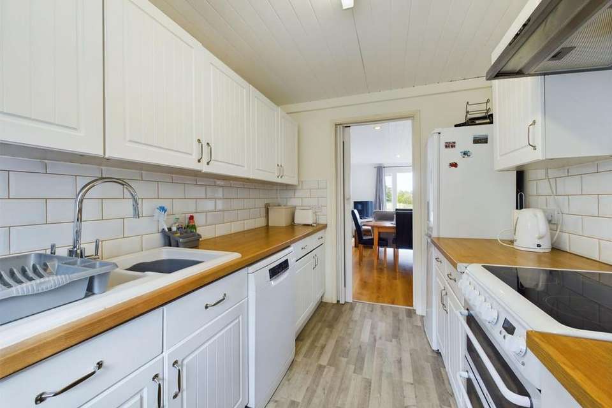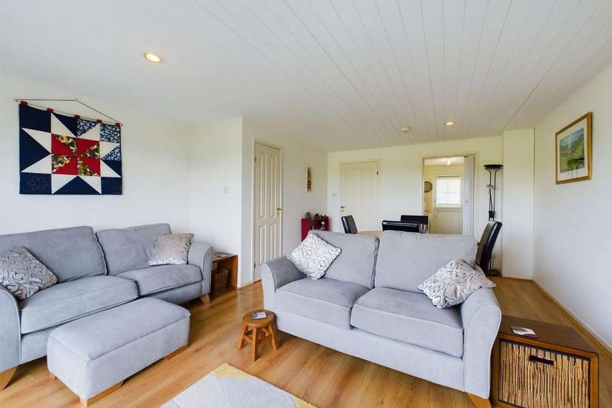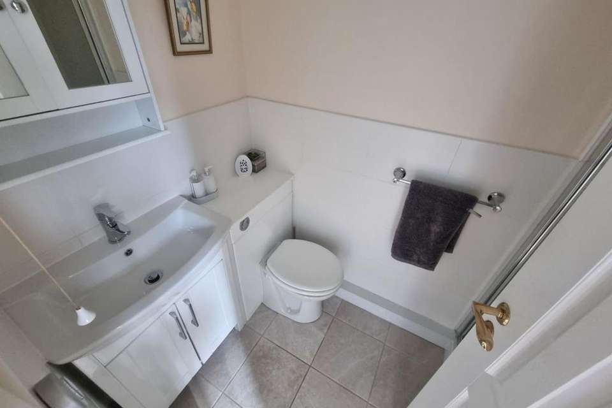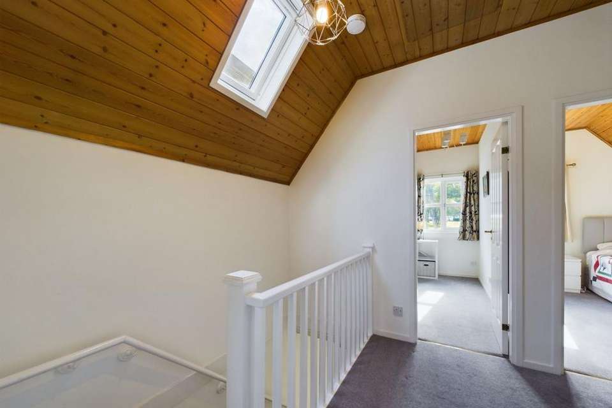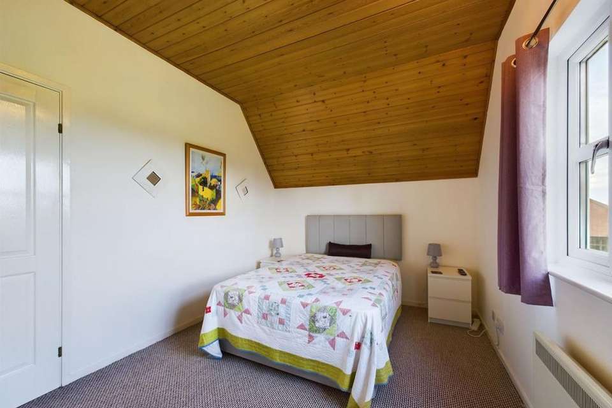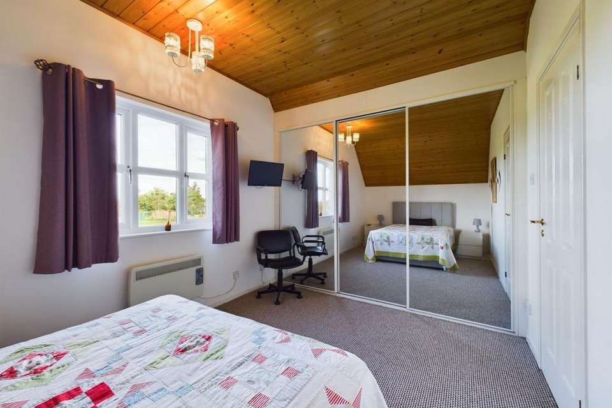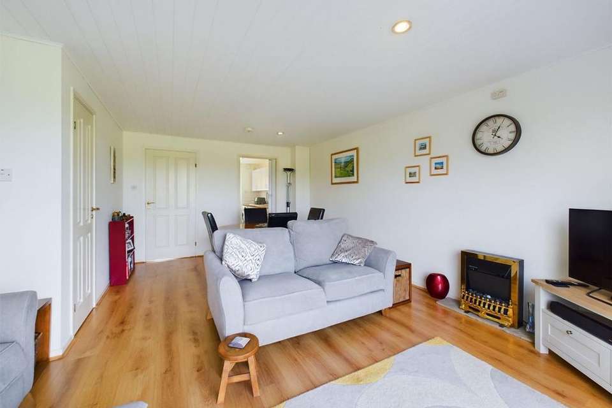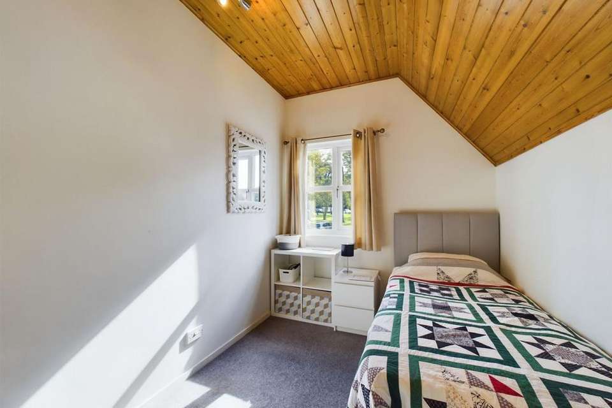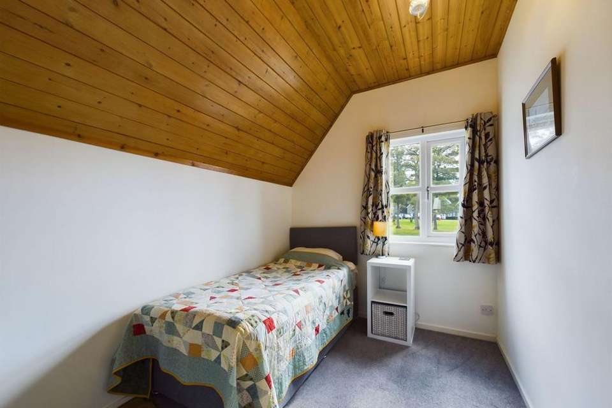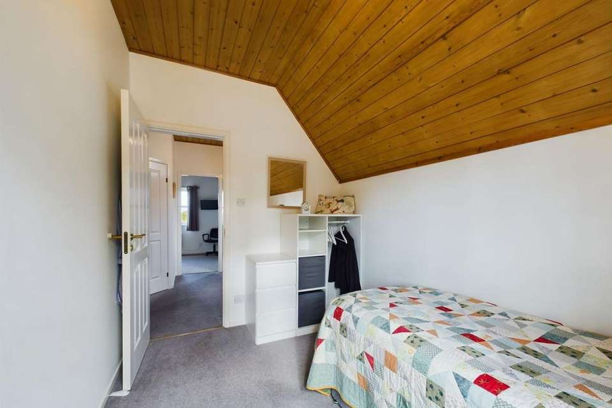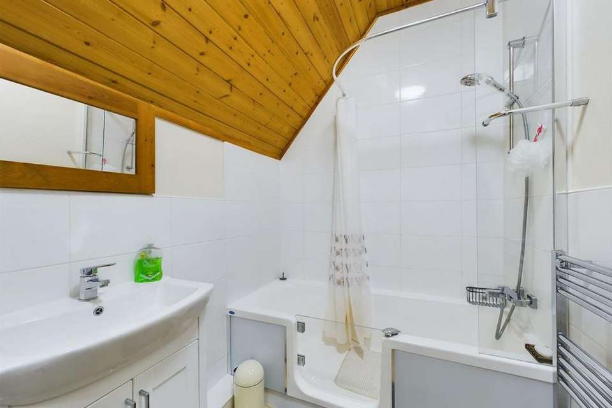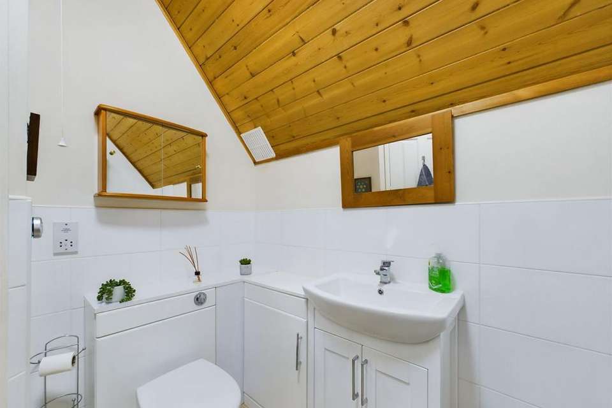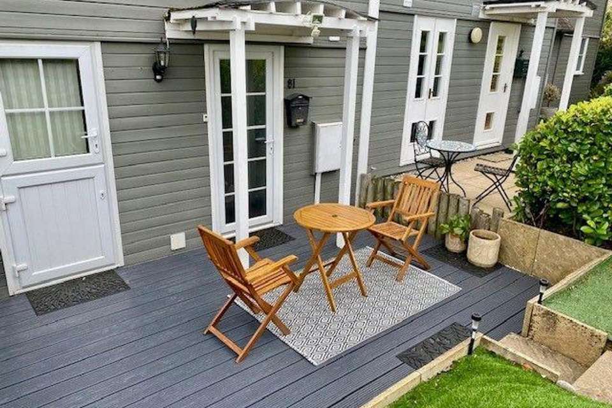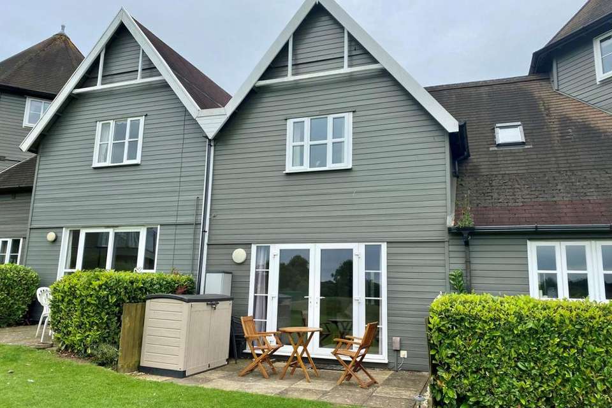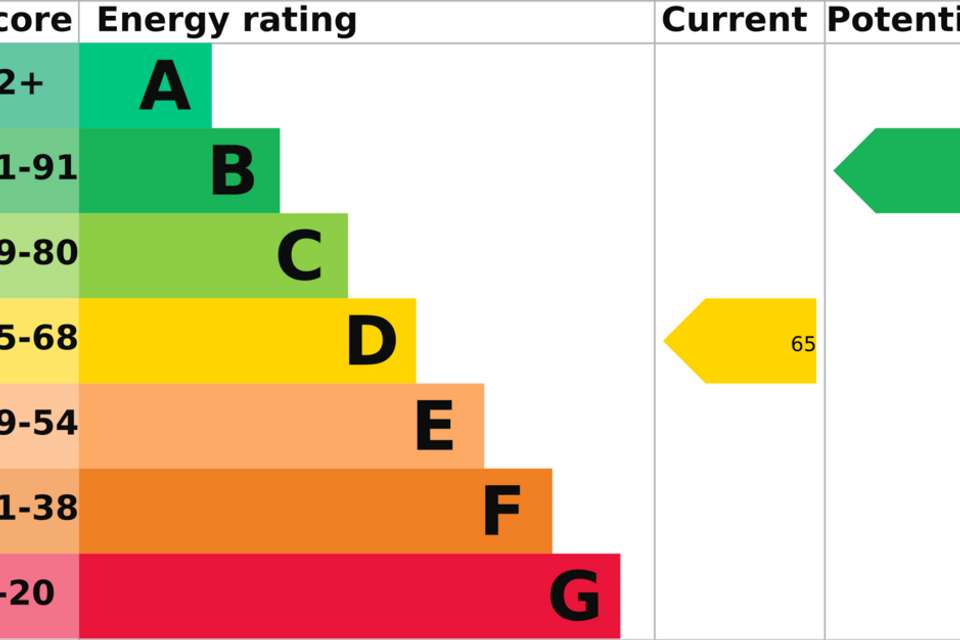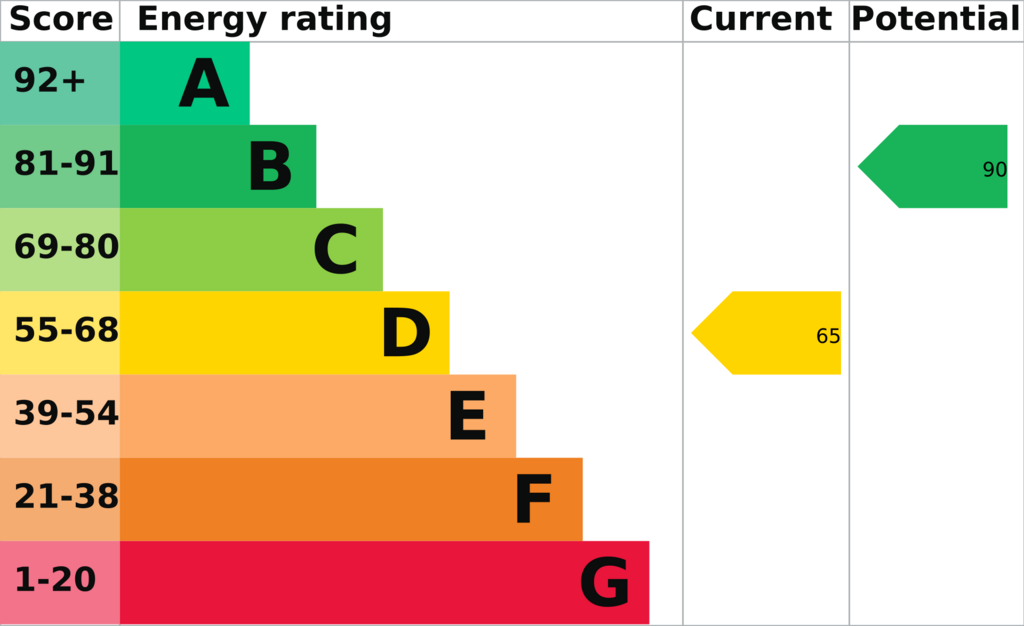3 bedroom Lodge for sale
Overstone, Northampton NN6 0FFhouse
bedrooms
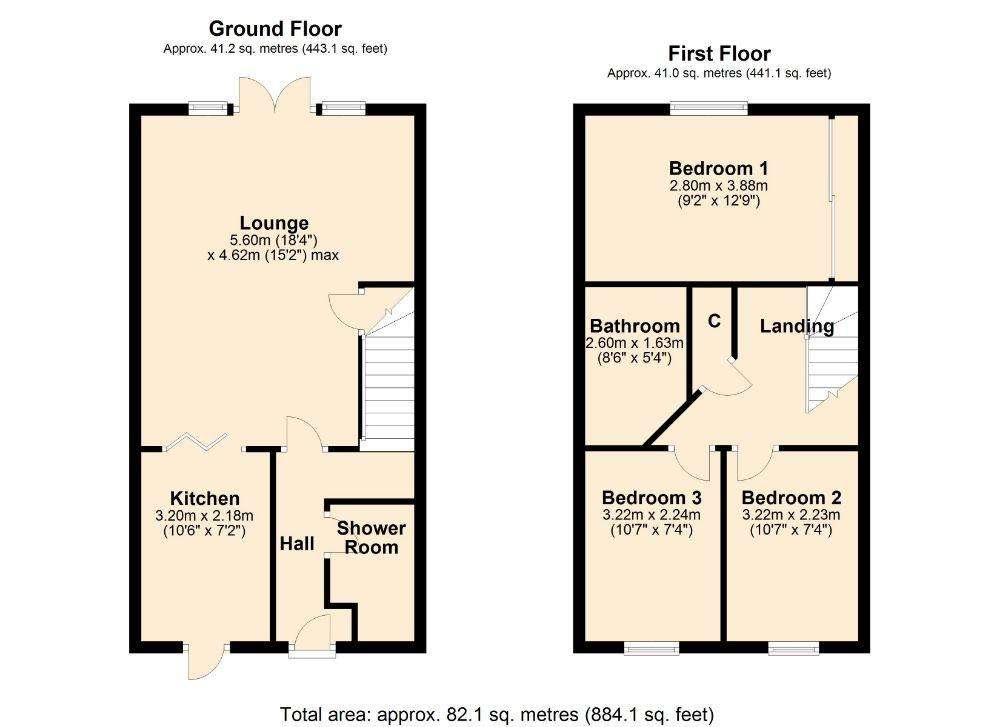
Property photos

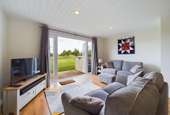
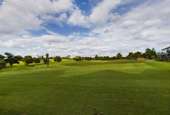
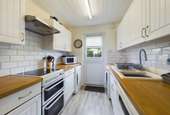
+18
Property description
*SECOND HOME* *CASH BUYERS ONLY* Offered for sale with no onward chain is this three bedroom Scandinavian style lodge with views overlooking the fairway of Overstone golf course. The lodge includes two golf memberships and four leisure memberships. The accommodation compromises entrance hall, downstairs WC, lounge/diner and kitchen. First floor landing to three bedrooms and the bathroom. The property is double glazed and has electric heating throughout. EPC Rating: D. Council Tax Band: D
We have been advised of the following: Ground rent: £2686.22 from 1st July 2023 to 30th June 2024 (review date yearly). Service charge: £1955.06 per annum. 966 years remaining on lease. This information would need to be verified by your chosen legal representative.
LOCAL AREA INFORMATION
Overstone is a small village 6 miles NE of Northampton. Primarily a ribbon development, the village covers an area of 644 hectares which includes Overstone Park Resort & Golf Club, a Scandinavian-style village with tennis, gymnasium, hotel and conferencing facilities plus an 18 hole par 72 golf course. A post office and a primary school, which prides itself on the extracurricular activities offered to pupils, are located within the main village with the nearest secondary school provision being Moulton school less than 2 miles west. Moulton also provides Overstone residents with fuel station, grocery store, library, GP surgery and pharmacy services. The nearest main roads are the A43 and A508, both of which give access to the A14 and in turn to the M1 and M6. For public transport a regular bus service runs to Moulton and Kettering via several nearby villages and mainline rail access to London Euston and Birmingham New Street can be accessed in Northampton with further services to London St Pancras and Nottingham available from Wellingborough station 6 miles west.
THE ACCOMMODATION COMPRISES
ENTRANCE HALL
Double glazed entrance door. Laminate flooring. Electric heater. Staircase rising to first floor landing.
SHOWER ROOM
Vanity wash hand basin with mixer tap over, low level WC and shower cubicle with wall mounted shower. Tiling splash back areas. Tiled floor.
LOUNGE 5.59m (18'4) x 4.62m (15'2)
Double glazed French doors with double glazed windows to rear elevation overlooking golf course. Under stairs cupboard. Electric heater. Laminate flooring.
KITCHEN 3.20m (10'6) x 2.18m (7'2)
Double glazed barn door to front garden. Fitted with a range of wall and base units with work surfaces over. Space for cooker with extractor over. Space for washing machine and tumble dryer. One and a half bowl sink unit with mixer tap over. Tiling to splash back areas.
FIRST FLOOR LANDING
Velux window.
BEDROOM ONE 2.79m (9'2) x 3.89m (12'9)
Double glazed window to front elevation overlooking golf course. Three built in wardrobes. Electric heater.
BEDROOM TWO 3.23m (10'7) x 2.24m (7'4)
Double glazed window to front elevation.
BEDROOM THREE 3.23m (10'7) x 2.24m (7'4)
Double glazed window to front elevation.
BATHROOM 2.59m (8'6) x 1.63m (5'4)
Three piece suite comprising walk in bath with wall mounted shower over, low level WC and vanity wash hand basin.
OUTSIDE
FRONT GARDEN
Steps leading to decked seating area with access to front door. Artificial lawn areas.
REAR GARDEN
Patio area accessed via French doors with views over the fairway.
AGENTS NOTE
We have been advised of the following: Ground rent £2686.22 from 1st July 2023 to 30th June 2024 (review date yearly). Service charge: £1955.06 per annum. 966 years remaining on lease. This information would need to be verified by your chosen legal representative.
The park is well known for its extremely well kept golf course, which is a popular venue for competitions and individuals. There is also a Golf Shop, Restaurant and Bar with extended outside seating area, a Sports Bar, Gym, Indoor Swimming Pool and a Beauty Salon. The croquet green, tennis courts and lake are also accessible to residents.
DRAFT DETAILS
At the time of print, these particulars are awaiting approval from the Vendor(s).
AGENT'S NOTE(S)
The heating and electrical systems have not been tested by the selling agent JACKSON GRUNDY.
VIEWINGS
By appointment only through the agents JACKSON GRUNDY – open seven days a week.
FINANCIAL ADVICE
We offer free independent advice on arranging your mortgage. Please call our Consultant on[use Contact Agent Button]. Written quotations available on request. “YOUR HOME MAY BE REPOSSESSED IF YOU DO NOT KEEP UP REPAYMENTS ON A MORTGAGE OR ANY OTHER DEBT SECURED ON IT”.
We have been advised of the following: Ground rent: £2686.22 from 1st July 2023 to 30th June 2024 (review date yearly). Service charge: £1955.06 per annum. 966 years remaining on lease. This information would need to be verified by your chosen legal representative.
LOCAL AREA INFORMATION
Overstone is a small village 6 miles NE of Northampton. Primarily a ribbon development, the village covers an area of 644 hectares which includes Overstone Park Resort & Golf Club, a Scandinavian-style village with tennis, gymnasium, hotel and conferencing facilities plus an 18 hole par 72 golf course. A post office and a primary school, which prides itself on the extracurricular activities offered to pupils, are located within the main village with the nearest secondary school provision being Moulton school less than 2 miles west. Moulton also provides Overstone residents with fuel station, grocery store, library, GP surgery and pharmacy services. The nearest main roads are the A43 and A508, both of which give access to the A14 and in turn to the M1 and M6. For public transport a regular bus service runs to Moulton and Kettering via several nearby villages and mainline rail access to London Euston and Birmingham New Street can be accessed in Northampton with further services to London St Pancras and Nottingham available from Wellingborough station 6 miles west.
THE ACCOMMODATION COMPRISES
ENTRANCE HALL
Double glazed entrance door. Laminate flooring. Electric heater. Staircase rising to first floor landing.
SHOWER ROOM
Vanity wash hand basin with mixer tap over, low level WC and shower cubicle with wall mounted shower. Tiling splash back areas. Tiled floor.
LOUNGE 5.59m (18'4) x 4.62m (15'2)
Double glazed French doors with double glazed windows to rear elevation overlooking golf course. Under stairs cupboard. Electric heater. Laminate flooring.
KITCHEN 3.20m (10'6) x 2.18m (7'2)
Double glazed barn door to front garden. Fitted with a range of wall and base units with work surfaces over. Space for cooker with extractor over. Space for washing machine and tumble dryer. One and a half bowl sink unit with mixer tap over. Tiling to splash back areas.
FIRST FLOOR LANDING
Velux window.
BEDROOM ONE 2.79m (9'2) x 3.89m (12'9)
Double glazed window to front elevation overlooking golf course. Three built in wardrobes. Electric heater.
BEDROOM TWO 3.23m (10'7) x 2.24m (7'4)
Double glazed window to front elevation.
BEDROOM THREE 3.23m (10'7) x 2.24m (7'4)
Double glazed window to front elevation.
BATHROOM 2.59m (8'6) x 1.63m (5'4)
Three piece suite comprising walk in bath with wall mounted shower over, low level WC and vanity wash hand basin.
OUTSIDE
FRONT GARDEN
Steps leading to decked seating area with access to front door. Artificial lawn areas.
REAR GARDEN
Patio area accessed via French doors with views over the fairway.
AGENTS NOTE
We have been advised of the following: Ground rent £2686.22 from 1st July 2023 to 30th June 2024 (review date yearly). Service charge: £1955.06 per annum. 966 years remaining on lease. This information would need to be verified by your chosen legal representative.
The park is well known for its extremely well kept golf course, which is a popular venue for competitions and individuals. There is also a Golf Shop, Restaurant and Bar with extended outside seating area, a Sports Bar, Gym, Indoor Swimming Pool and a Beauty Salon. The croquet green, tennis courts and lake are also accessible to residents.
DRAFT DETAILS
At the time of print, these particulars are awaiting approval from the Vendor(s).
AGENT'S NOTE(S)
The heating and electrical systems have not been tested by the selling agent JACKSON GRUNDY.
VIEWINGS
By appointment only through the agents JACKSON GRUNDY – open seven days a week.
FINANCIAL ADVICE
We offer free independent advice on arranging your mortgage. Please call our Consultant on[use Contact Agent Button]. Written quotations available on request. “YOUR HOME MAY BE REPOSSESSED IF YOU DO NOT KEEP UP REPAYMENTS ON A MORTGAGE OR ANY OTHER DEBT SECURED ON IT”.
Interested in this property?
Council tax
First listed
Over a month agoEnergy Performance Certificate
Overstone, Northampton NN6 0FF
Marketed by
Jackson Grundy Estate Agents - Moulton 2 West Street, Moulton Northampton, Northants NN3 7SBPlacebuzz mortgage repayment calculator
Monthly repayment
The Est. Mortgage is for a 25 years repayment mortgage based on a 10% deposit and a 5.5% annual interest. It is only intended as a guide. Make sure you obtain accurate figures from your lender before committing to any mortgage. Your home may be repossessed if you do not keep up repayments on a mortgage.
Overstone, Northampton NN6 0FF - Streetview
DISCLAIMER: Property descriptions and related information displayed on this page are marketing materials provided by Jackson Grundy Estate Agents - Moulton. Placebuzz does not warrant or accept any responsibility for the accuracy or completeness of the property descriptions or related information provided here and they do not constitute property particulars. Please contact Jackson Grundy Estate Agents - Moulton for full details and further information.





