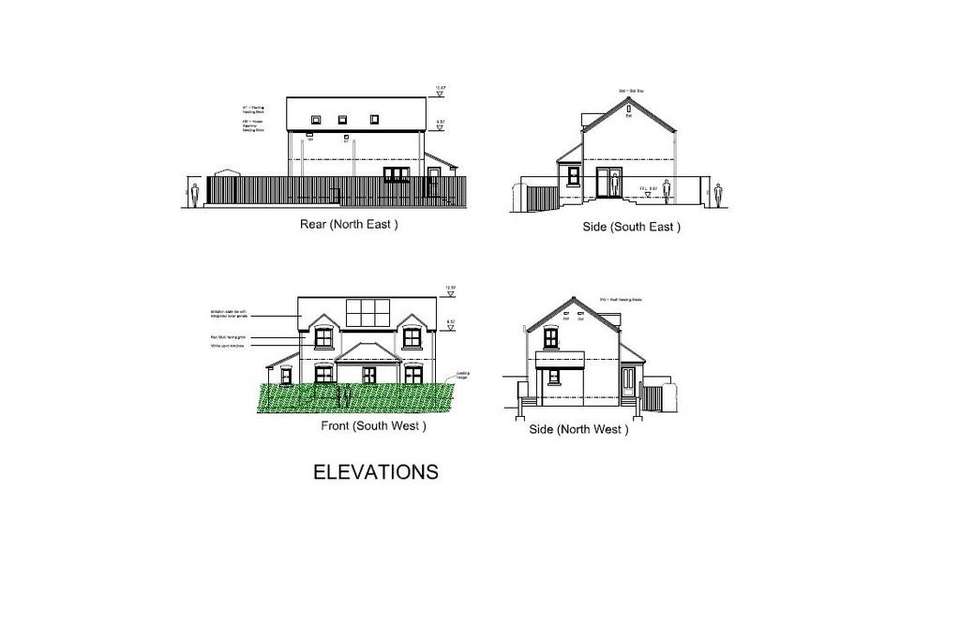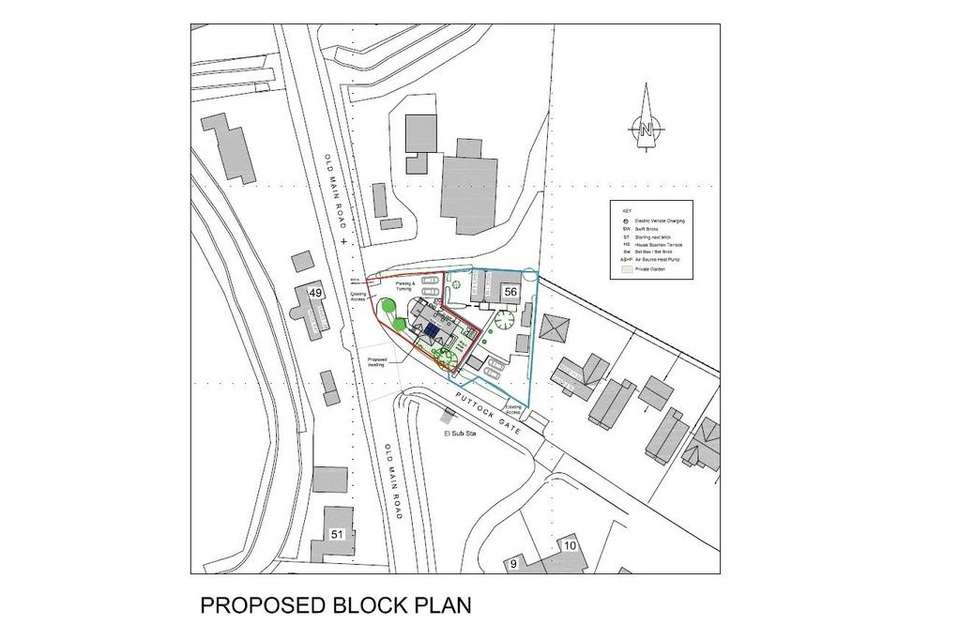Plot for sale
Fosdyke, PE20studio Flat
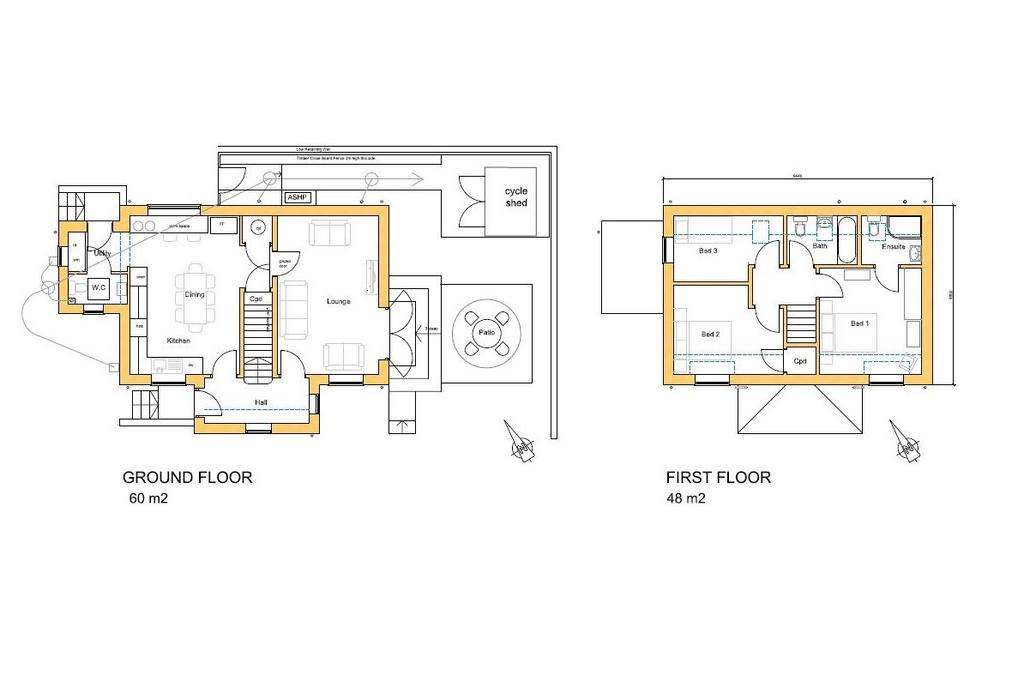
Property photos

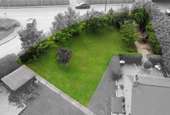
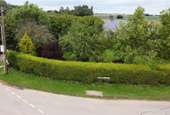

+2
Property description
A development opportunity set within the village of Fosdyke with full planning permission granted for the construction of one dwelling.
The plot offers a road frontage location and the boundary is marked out.
Planning Permission has been granted for a 108m2 Two Storey Dwelling with a Driveway and a Side Garden.
The internal accommodation will briefly comprise, Entrance Hall, Lounge, Kitchen Diner, Utility Room and Cloakroom to the ground floor.
To the first floor there will be Three Bedrooms, The Family Bathroom and An En-Suite to Bedroom One.
Full planning permission was granted July 2023.
Full details of all the relevant planning documents can be found under application ref: B/23/0046 - Boston Borough Council. Link:
Full plans created by JMAD Architecture.
Viewings on site are by appointment only.
The plot offers a road frontage location and the boundary is marked out.
Planning Permission has been granted for a 108m2 Two Storey Dwelling with a Driveway and a Side Garden.
The internal accommodation will briefly comprise, Entrance Hall, Lounge, Kitchen Diner, Utility Room and Cloakroom to the ground floor.
To the first floor there will be Three Bedrooms, The Family Bathroom and An En-Suite to Bedroom One.
Full planning permission was granted July 2023.
Full details of all the relevant planning documents can be found under application ref: B/23/0046 - Boston Borough Council. Link:
Full plans created by JMAD Architecture.
Viewings on site are by appointment only.
Interested in this property?
Council tax
First listed
Over a month agoFosdyke, PE20
Marketed by
Pygott & Crone - Boston 24 Wide Bargate Boston PE21 6RXPlacebuzz mortgage repayment calculator
Monthly repayment
The Est. Mortgage is for a 25 years repayment mortgage based on a 10% deposit and a 5.5% annual interest. It is only intended as a guide. Make sure you obtain accurate figures from your lender before committing to any mortgage. Your home may be repossessed if you do not keep up repayments on a mortgage.
Fosdyke, PE20 - Streetview
DISCLAIMER: Property descriptions and related information displayed on this page are marketing materials provided by Pygott & Crone - Boston. Placebuzz does not warrant or accept any responsibility for the accuracy or completeness of the property descriptions or related information provided here and they do not constitute property particulars. Please contact Pygott & Crone - Boston for full details and further information.





