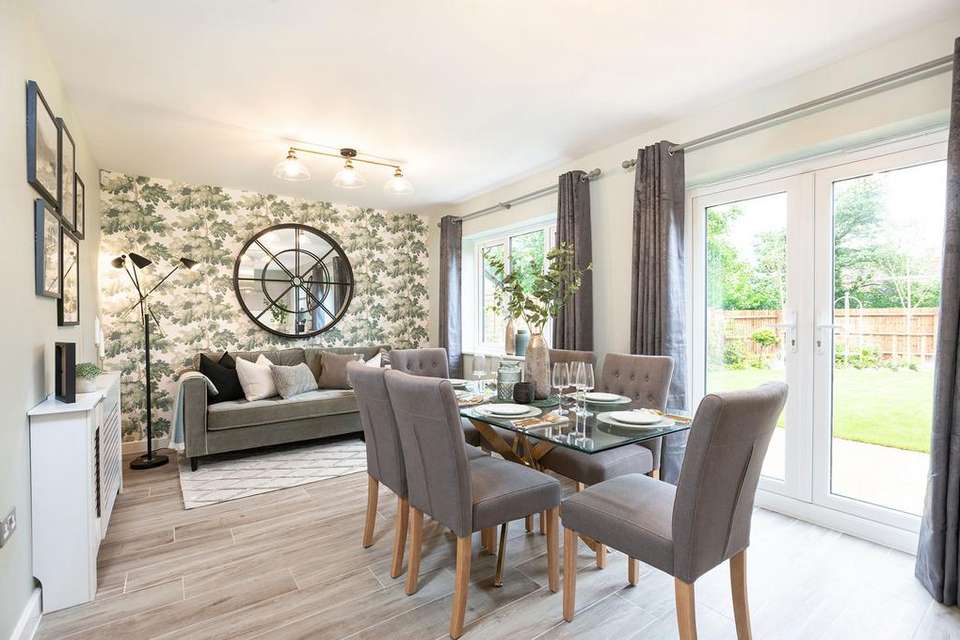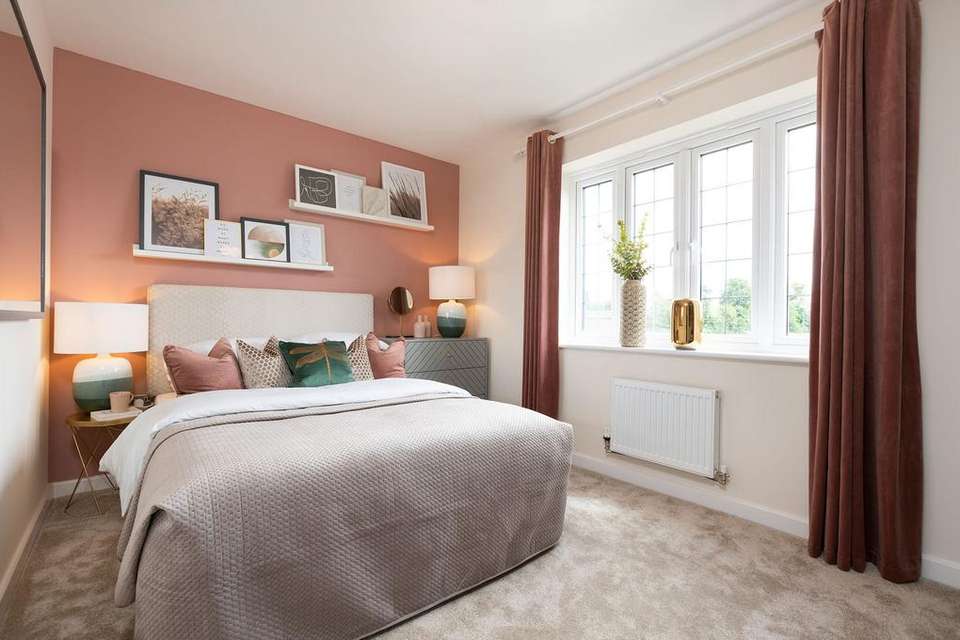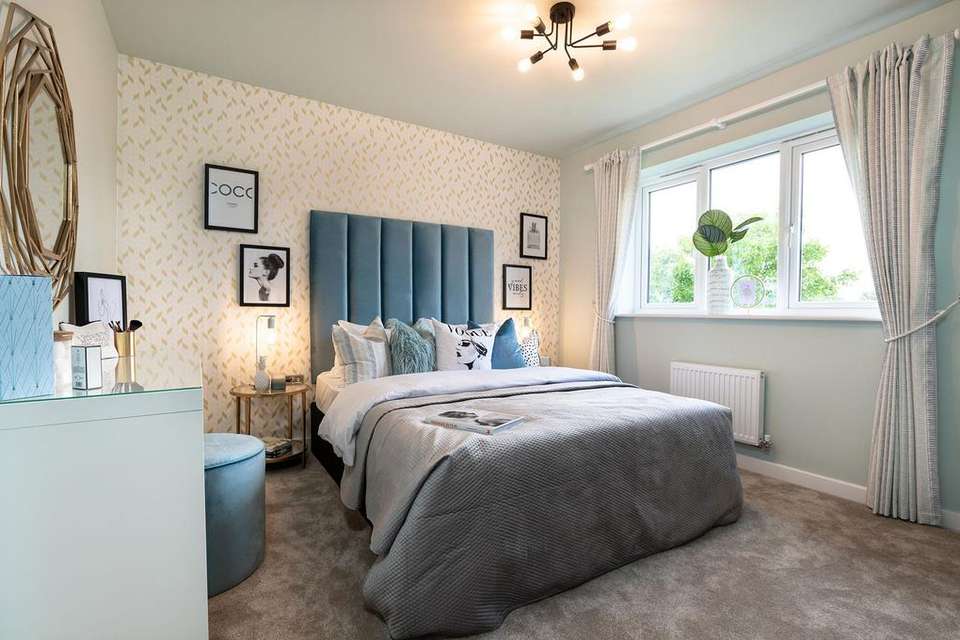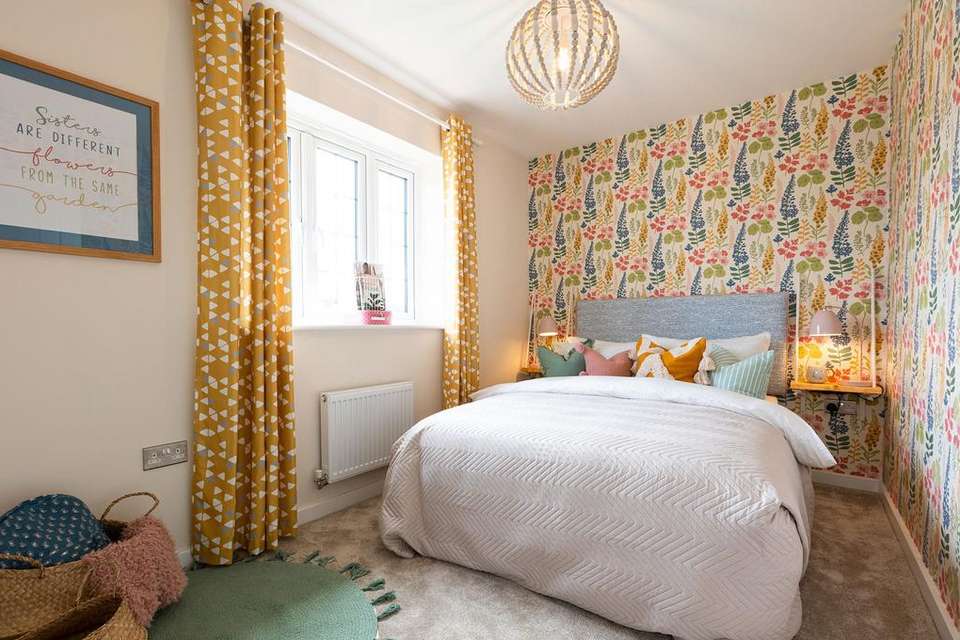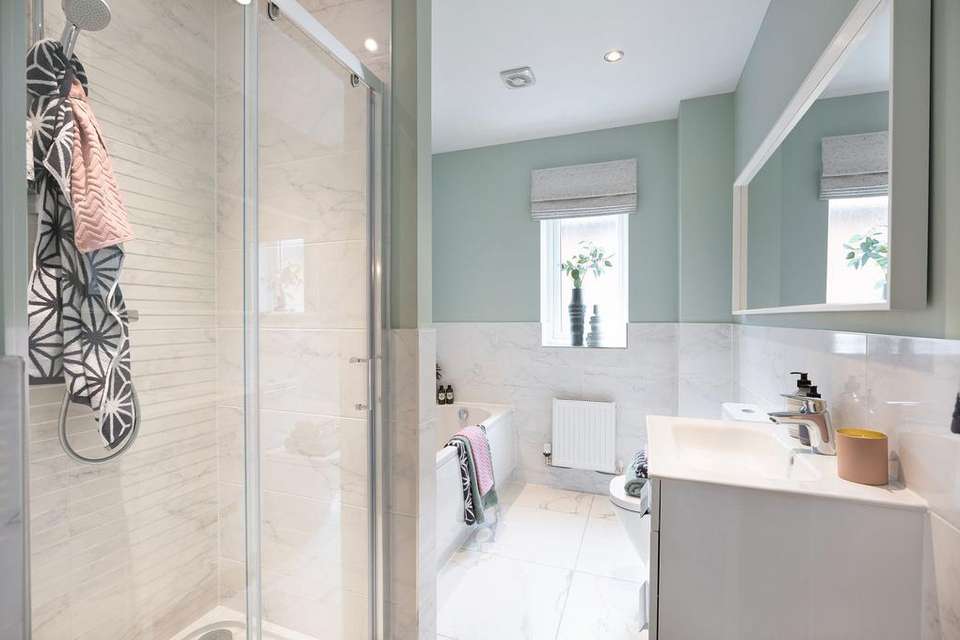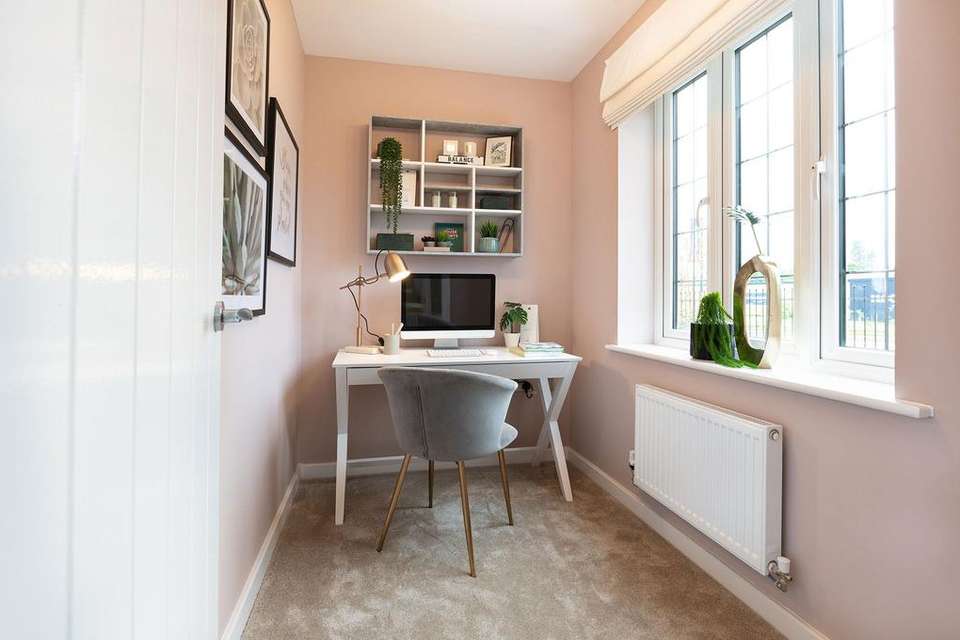4 bedroom detached house for sale
Waterlooville PO7detached house
bedrooms
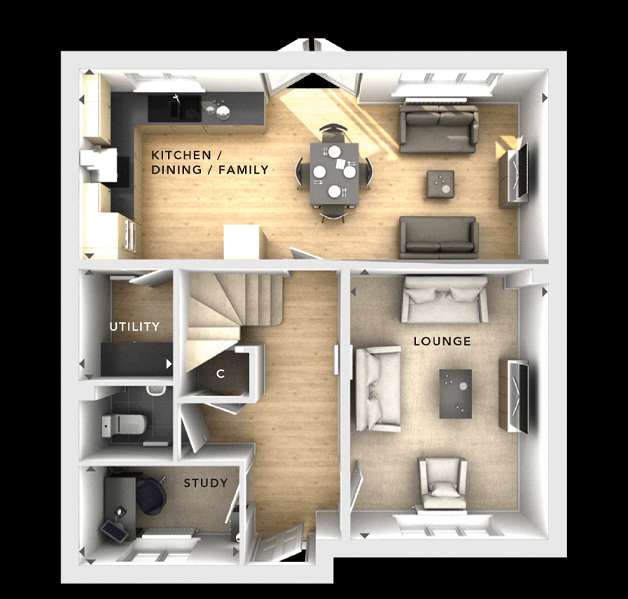
Property photos

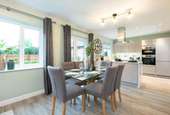

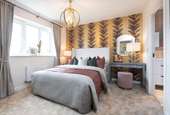
+6
Property description
Plot 71 - The Langley
READY NOW! Plot 71 boasts over £14,000 worth of upgrades, including upgraded kitchen, Quartz worktops, integrated appliances, dishwasher, Fridge Freezer, flooring throughout and Turf !
£14,250 Stamp Duty paid OR Part Exchange available!
The ground floor of The Langley comprises of a spacious lounge at the front of the home with a large feature bay window, an ideal room for entertaining groups, both large and small. Spanning the whole of the back of the home is an impressive open plan kitchen/dining/family room including a pair of French doors leading to the private rear garden, fitted centrally with windows each side flooding the whole room with natural light. A separate utility room leads off the kitchen ideal for those wash day activities. The kitchen is fitted with contemporary Symphony cupboards which offer an abundance of storage options and choices, subject to build stage and a fully fitted gas hob, double electric oven & chimney style cooker hood. Off the hallway at the front of the home there is also a home office, ideal if you work from home or need a quiet place to study and a cloakroom and storage cupboard complete this floor.
Moving upstairs this lovely home has four good sized double bedrooms, all carefully planned to offer flexible living and boasting plenty of space for the whole family. The master suite benefits from a luxury fitted wardrobe and an en suite shower room and the other three bedrooms have the use of the family bathroom fitted with a bath and separate shower cubicle offering sparkling white Roca sanitary ware, complementing Hansgrohe fittings and beautiful Villeroy and Boch tiling. A useful storage cupboard off the landing is also found on this floor.
Outside this home has a detached garage and private driveway parking for two cars.
Please note: The images shown are of a typical Bloor Home and may not be the exact property advertised.
KEY FEATURES OF THE LANGLEY
Four bedroom detached home, complete with a detached garage and driveway parking1410 sqftSpacious living areas, including open plan kitchen/dining/family roomSeparate utility area, and French doors leading to the rear gardenMaster bedroom features an en suite shower room and a fitted wardrobeFully integrated appliances including AEG gas hob, double electric oven and chimney style cooker hoodExclusively designed, Symphony fitted kitchenDedicated team to guide you through the house buying processTwo year customer care warranty and an insurance backed 10 year warrantyWe are a 5 star builderBook a safe 1-2-1- Appointment to find out more
Additional Information
Freehold
READY NOW! Plot 71 boasts over £14,000 worth of upgrades, including upgraded kitchen, Quartz worktops, integrated appliances, dishwasher, Fridge Freezer, flooring throughout and Turf !
£14,250 Stamp Duty paid OR Part Exchange available!
The ground floor of The Langley comprises of a spacious lounge at the front of the home with a large feature bay window, an ideal room for entertaining groups, both large and small. Spanning the whole of the back of the home is an impressive open plan kitchen/dining/family room including a pair of French doors leading to the private rear garden, fitted centrally with windows each side flooding the whole room with natural light. A separate utility room leads off the kitchen ideal for those wash day activities. The kitchen is fitted with contemporary Symphony cupboards which offer an abundance of storage options and choices, subject to build stage and a fully fitted gas hob, double electric oven & chimney style cooker hood. Off the hallway at the front of the home there is also a home office, ideal if you work from home or need a quiet place to study and a cloakroom and storage cupboard complete this floor.
Moving upstairs this lovely home has four good sized double bedrooms, all carefully planned to offer flexible living and boasting plenty of space for the whole family. The master suite benefits from a luxury fitted wardrobe and an en suite shower room and the other three bedrooms have the use of the family bathroom fitted with a bath and separate shower cubicle offering sparkling white Roca sanitary ware, complementing Hansgrohe fittings and beautiful Villeroy and Boch tiling. A useful storage cupboard off the landing is also found on this floor.
Outside this home has a detached garage and private driveway parking for two cars.
Please note: The images shown are of a typical Bloor Home and may not be the exact property advertised.
KEY FEATURES OF THE LANGLEY
Four bedroom detached home, complete with a detached garage and driveway parking1410 sqftSpacious living areas, including open plan kitchen/dining/family roomSeparate utility area, and French doors leading to the rear gardenMaster bedroom features an en suite shower room and a fitted wardrobeFully integrated appliances including AEG gas hob, double electric oven and chimney style cooker hoodExclusively designed, Symphony fitted kitchenDedicated team to guide you through the house buying processTwo year customer care warranty and an insurance backed 10 year warrantyWe are a 5 star builderBook a safe 1-2-1- Appointment to find out more
Additional Information
Freehold
Interested in this property?
Council tax
First listed
Over a month agoWaterlooville PO7
Marketed by
Bloor Homes - Larkfields Laxton Leaze Waterlooville PO7 3AFPlacebuzz mortgage repayment calculator
Monthly repayment
The Est. Mortgage is for a 25 years repayment mortgage based on a 10% deposit and a 5.5% annual interest. It is only intended as a guide. Make sure you obtain accurate figures from your lender before committing to any mortgage. Your home may be repossessed if you do not keep up repayments on a mortgage.
Waterlooville PO7 - Streetview
DISCLAIMER: Property descriptions and related information displayed on this page are marketing materials provided by Bloor Homes - Larkfields. Placebuzz does not warrant or accept any responsibility for the accuracy or completeness of the property descriptions or related information provided here and they do not constitute property particulars. Please contact Bloor Homes - Larkfields for full details and further information.



