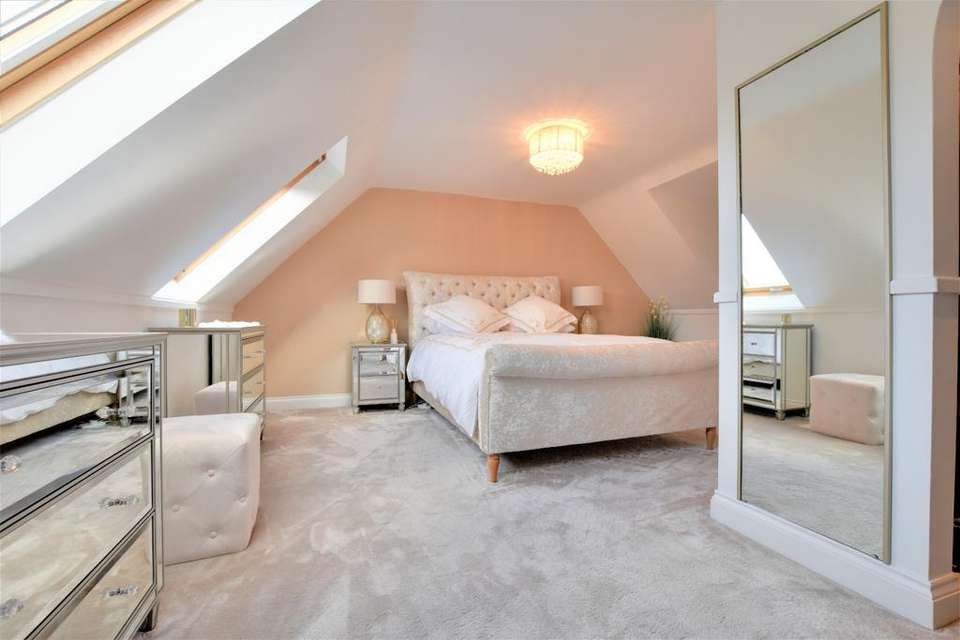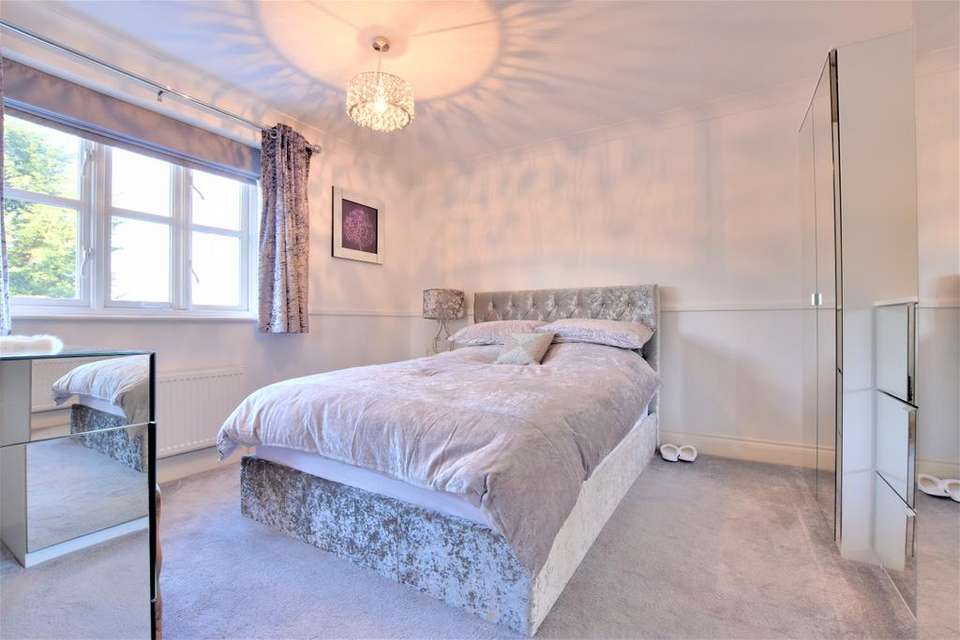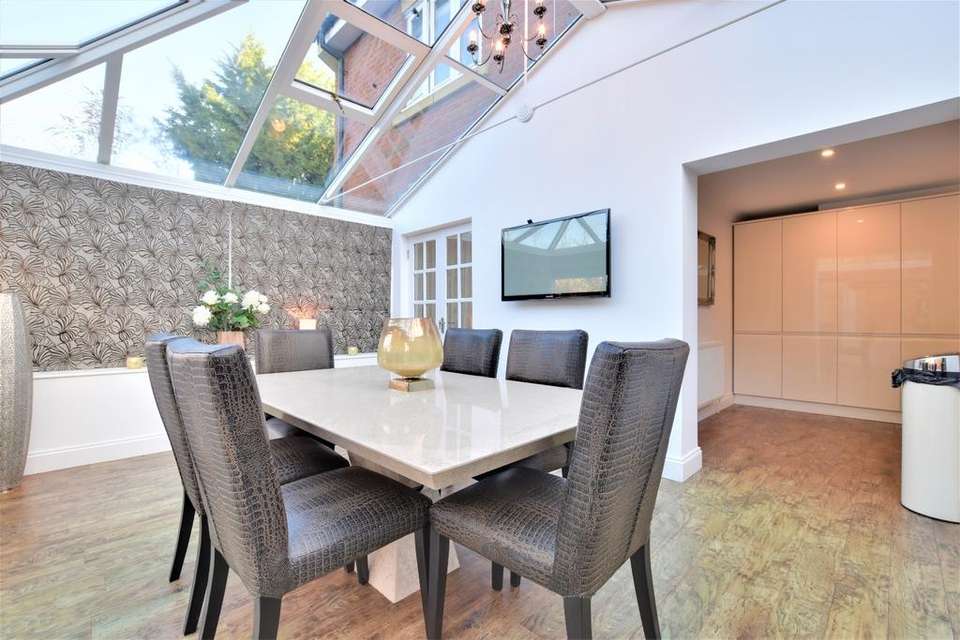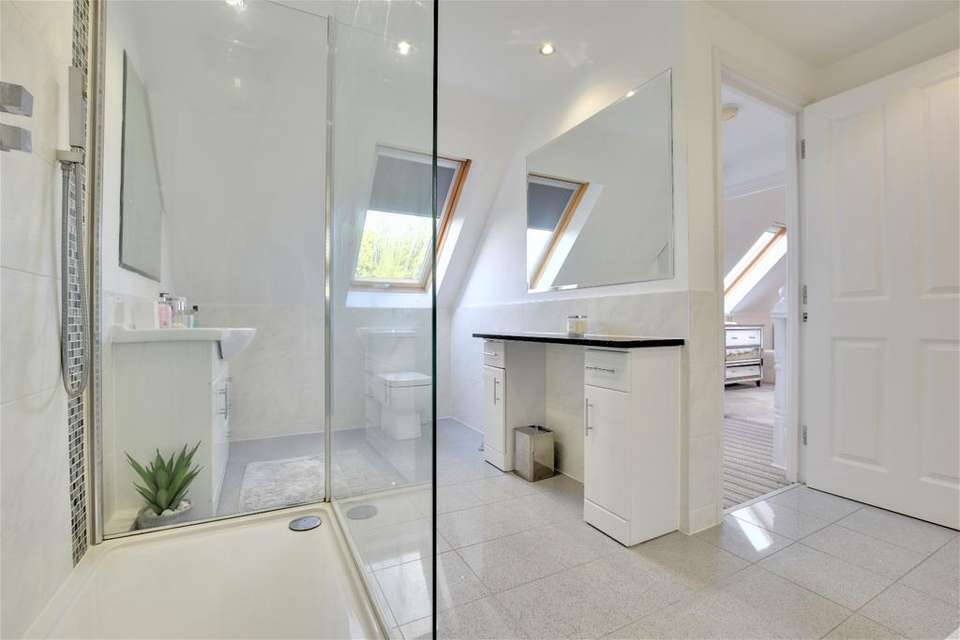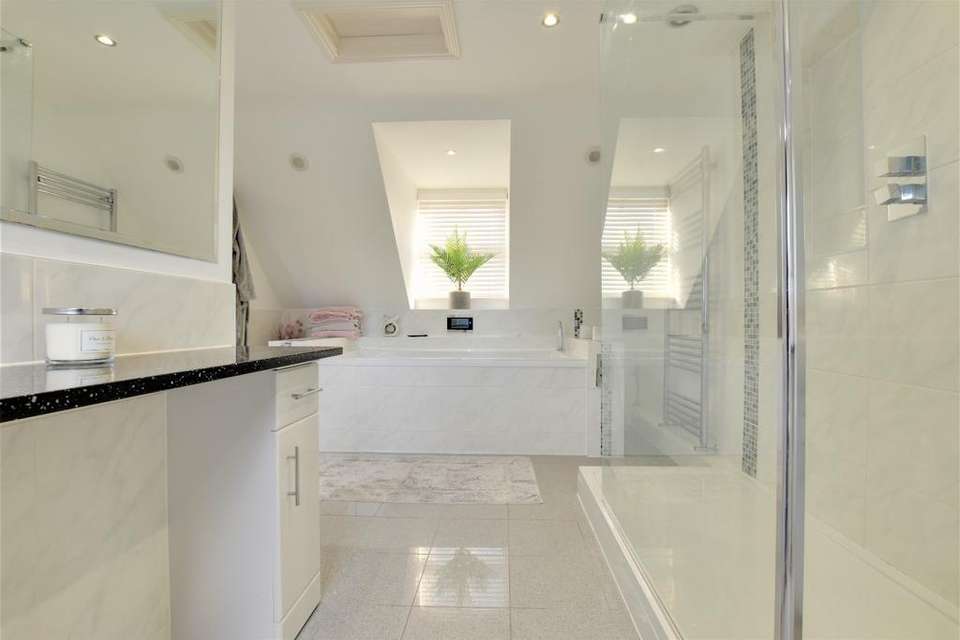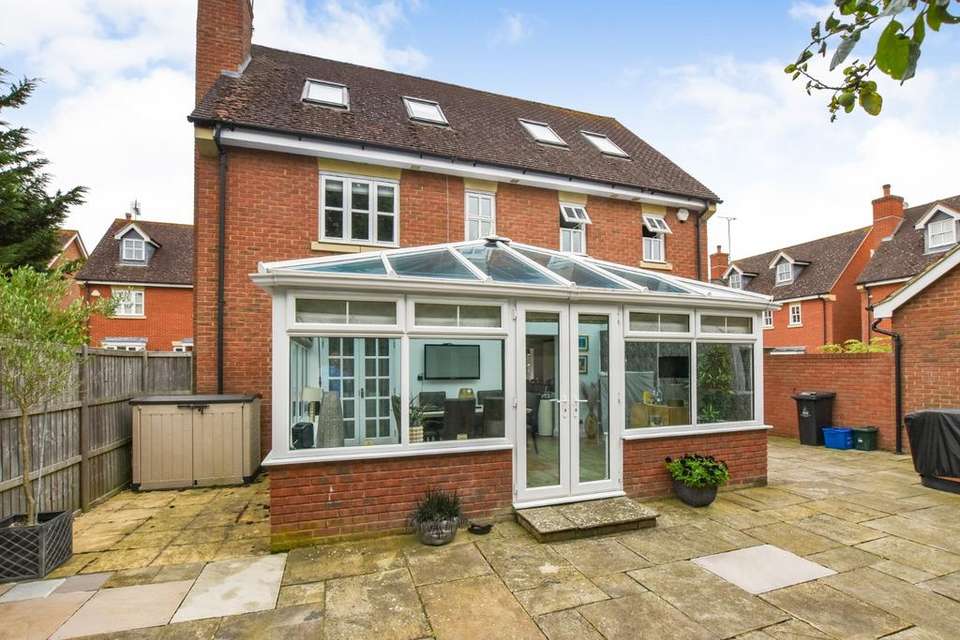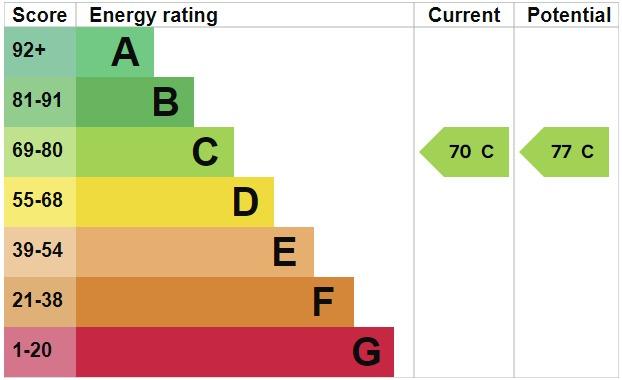4 bedroom detached house for sale
The Orchard, Heybridgedetached house
bedrooms
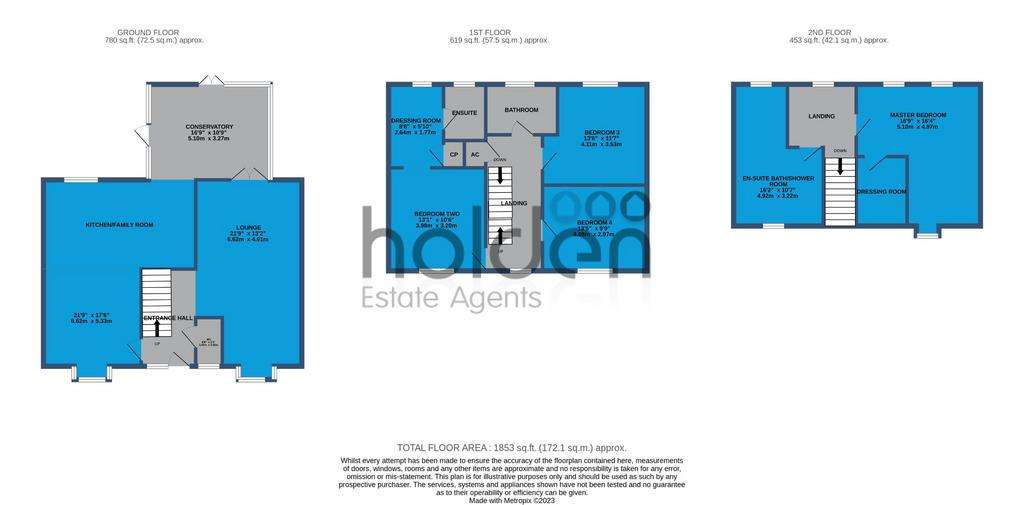
Property photos



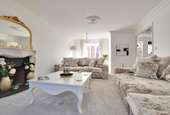
+26
Property description
IntroductionA high specification executive detached home that has been subject to extensive improvements to create a modern family home. The property is located in a sought after no through road turning. Inside to the ground floor there is an inviting hallway with ground floor cloakroom, a sitting room and stunning open plan kitchen/dining room that leads to a large conservatory to the rear of the property. On the first floor there are three bedrooms - bedroom two benefits from dressing area and en-suite. There is also a family bathroom to this floor. On the second floor there is a stunning master suite, that has been designed to create a luxurious bedroom with walk in dressing area, and fantastic four piece bathroom suite. Outside there is a driveway with garage to side, as along with a low maintenance rear garden.
Local areaThe property can be found off of Crescent Road, in a select no through road turning. Conveniently placed for Maldon town centre, with it's full range of shops, recreational facilities and good schooling, as well as famous Hythe Quay and Promenade Park. For the commuter, Hatfield Peverel with mainline train station and A12 access can be reached within 4.6 miles.
Ground Floor
HallwayStairs leading to the first floor, with under stairs cupboard. Double glazed window to front. Radiator. Wooden flooring and door to ground floor cloakroom, through to lounge and kitchen.
Ground floor cloakroomRe-fitted modern suite with wall hung WC and concealed cistern. Corner wash hand basin with storage beneath. Wall mounted heated towel rail. Opaque double glazed window to front. Part tiled walls and tiled flooring
Sitting Room - 13' 2" x 21' 9" (4.01m x 6.63m)Double glazed square bay window to front. Radiator. Feature recessed fireplace. Doors leading into conservatory.
Kitchen/Dining Room - 17' 6" x 21' 9" (5.33m x 6.63m) - (Measurements to maximum points)Fantastic re-fitted and re-designed kitchen, finished to an exceptionally high standard. Double glazed square bay window to front, and double glazed window to rear. There are a great range of granite work surfaces with granite upstands, ample cream high gloss drawers and cupboards. Within the worktop there is sink unit with mixer tap, along with an instant hot water tap and integrated drainer. Range of built in appliances that include washer/dryer, dishwasher, wine cooler. Rangemaster cooker. Built in microwave. Further range of storage cupboards with built in fridge and freezer. Central island with granite worktop, providing a seating and eating area, with storage and cupboards beneath. Wooden flooring. Radiator.
Conservatory - 10' 9" x 16' 9" (3.28m x 5.11m) With double glazed windows to three sides, French doors leading to the garden with further door to side. A good sized conservatory offering flexible living space, wooden floor, pitched self-cleaning roof with opening fanlights. Access through into the kitchen/family room.
First Floor
LandingDouble glazed window to front. Radiator. Airing cupboard. Stairs leading to second floor.
Bedroom Two - 10' 6" x 13' 1" (3.20m x 3.99m)Double glazed window to front, radiator. Archway to dressing room
Dressing area and en-suiteDouble glazed window to rear. Built in wardrobe, and door to en-suite.
En-SuiteWith Opaque double glazed window to rear aspect. Modern re-fitted suite including white corner shower tray, with sliding doors. Wall mounted shower head and mixer. Vanity unit with inset sink unit and mixer tap. Storage beneath. Low level WC with concealed cistern. Heated towel rail. Tiled floors and walls.
Bedroom Three - 11' 7" x 13' 6" (3.53m x 4.11m)Double glazed window to rear, radiator.
Bedroom Four - 9' 9" x 13' 5" (2.97m x 4.09m) Double glazed window to front, radiator.
Family bathroomOpaque double glazed window to rear. Modern re-fitted luxury bathroom which includes panel enclosed bath with shower screen, mixer taps and separate overhead shower. Vanity unit with inset wash hand basin and storage under. Low level WC with concealed cistern. Heated towel rail. Tiled walls and floor.
Second Floor
Main Bedroom Suite A superb feature of this property. Once two bedrooms, this area has been re-designed to create a luxury master suite with dressing area and stunning bathroom.
LandingVelux window, doors to bedroom and bathroom
Bedroom One - 16' 4" x 16' 9" (4.98m x 5.11m) Double glazed window to front, and two Velux windows to rear. Arch to dressing room. Dressing Room With a range of shelving and hanging rails to either side.
Main Suite Bathroom - 10' 7" x 16' 2" (3.23m x 4.93m)This bathroom has the wow factor! Fitted to an exceptional standard, this spacious bathroom comprises bath with tiled surround, tiled display area. Mixer tap. Wall mounted television. Large and impressive walk in shower cubicle with glass side and end panels, wall mounted shower. Low level WC. Vanity unit with inset sink and mixer taps, with storage under. Ceiling mounted speakers. Tiled floor and walls. Fitted dressing table unit. Heated towel rail. Opaque double glazed window to front, and Velux window to rear aspect.
OutsideParking, garage and gardenTo the front of the property there are iron railings, low maintenance small front garden area, with path leading to the entrance door. To the side of the property there is parking which in turn leads to the garage, with up and over door, power and light. Door to side leading into the garden. The rear garden has been paved and provides a low maintenance garden, ideal for summer entertaining. Space for hot tub.
Agents Disclaimer We endeavour to make our sales particulars accurate and reliable, however, they do not constitute or form part of an offer or any contract and none is to be relied upon as statements of representation or fact. Any services, systems and appliances listed in this specification have not been tested by us and no guarantee as to their operating ability or efficiency is given. All measurements have been taken as a guide to prospective buyers only and are not precise. Please be advised that some of the particulars may be awaiting vendor approval. If you require clarification or further information on any points, please contact us, especially if you are traveling some distance to view. Fixtures and fittings other than those mentioned are to be agreed with the seller.
Local areaThe property can be found off of Crescent Road, in a select no through road turning. Conveniently placed for Maldon town centre, with it's full range of shops, recreational facilities and good schooling, as well as famous Hythe Quay and Promenade Park. For the commuter, Hatfield Peverel with mainline train station and A12 access can be reached within 4.6 miles.
Ground Floor
HallwayStairs leading to the first floor, with under stairs cupboard. Double glazed window to front. Radiator. Wooden flooring and door to ground floor cloakroom, through to lounge and kitchen.
Ground floor cloakroomRe-fitted modern suite with wall hung WC and concealed cistern. Corner wash hand basin with storage beneath. Wall mounted heated towel rail. Opaque double glazed window to front. Part tiled walls and tiled flooring
Sitting Room - 13' 2" x 21' 9" (4.01m x 6.63m)Double glazed square bay window to front. Radiator. Feature recessed fireplace. Doors leading into conservatory.
Kitchen/Dining Room - 17' 6" x 21' 9" (5.33m x 6.63m) - (Measurements to maximum points)Fantastic re-fitted and re-designed kitchen, finished to an exceptionally high standard. Double glazed square bay window to front, and double glazed window to rear. There are a great range of granite work surfaces with granite upstands, ample cream high gloss drawers and cupboards. Within the worktop there is sink unit with mixer tap, along with an instant hot water tap and integrated drainer. Range of built in appliances that include washer/dryer, dishwasher, wine cooler. Rangemaster cooker. Built in microwave. Further range of storage cupboards with built in fridge and freezer. Central island with granite worktop, providing a seating and eating area, with storage and cupboards beneath. Wooden flooring. Radiator.
Conservatory - 10' 9" x 16' 9" (3.28m x 5.11m) With double glazed windows to three sides, French doors leading to the garden with further door to side. A good sized conservatory offering flexible living space, wooden floor, pitched self-cleaning roof with opening fanlights. Access through into the kitchen/family room.
First Floor
LandingDouble glazed window to front. Radiator. Airing cupboard. Stairs leading to second floor.
Bedroom Two - 10' 6" x 13' 1" (3.20m x 3.99m)Double glazed window to front, radiator. Archway to dressing room
Dressing area and en-suiteDouble glazed window to rear. Built in wardrobe, and door to en-suite.
En-SuiteWith Opaque double glazed window to rear aspect. Modern re-fitted suite including white corner shower tray, with sliding doors. Wall mounted shower head and mixer. Vanity unit with inset sink unit and mixer tap. Storage beneath. Low level WC with concealed cistern. Heated towel rail. Tiled floors and walls.
Bedroom Three - 11' 7" x 13' 6" (3.53m x 4.11m)Double glazed window to rear, radiator.
Bedroom Four - 9' 9" x 13' 5" (2.97m x 4.09m) Double glazed window to front, radiator.
Family bathroomOpaque double glazed window to rear. Modern re-fitted luxury bathroom which includes panel enclosed bath with shower screen, mixer taps and separate overhead shower. Vanity unit with inset wash hand basin and storage under. Low level WC with concealed cistern. Heated towel rail. Tiled walls and floor.
Second Floor
Main Bedroom Suite A superb feature of this property. Once two bedrooms, this area has been re-designed to create a luxury master suite with dressing area and stunning bathroom.
LandingVelux window, doors to bedroom and bathroom
Bedroom One - 16' 4" x 16' 9" (4.98m x 5.11m) Double glazed window to front, and two Velux windows to rear. Arch to dressing room. Dressing Room With a range of shelving and hanging rails to either side.
Main Suite Bathroom - 10' 7" x 16' 2" (3.23m x 4.93m)This bathroom has the wow factor! Fitted to an exceptional standard, this spacious bathroom comprises bath with tiled surround, tiled display area. Mixer tap. Wall mounted television. Large and impressive walk in shower cubicle with glass side and end panels, wall mounted shower. Low level WC. Vanity unit with inset sink and mixer taps, with storage under. Ceiling mounted speakers. Tiled floor and walls. Fitted dressing table unit. Heated towel rail. Opaque double glazed window to front, and Velux window to rear aspect.
OutsideParking, garage and gardenTo the front of the property there are iron railings, low maintenance small front garden area, with path leading to the entrance door. To the side of the property there is parking which in turn leads to the garage, with up and over door, power and light. Door to side leading into the garden. The rear garden has been paved and provides a low maintenance garden, ideal for summer entertaining. Space for hot tub.
Agents Disclaimer We endeavour to make our sales particulars accurate and reliable, however, they do not constitute or form part of an offer or any contract and none is to be relied upon as statements of representation or fact. Any services, systems and appliances listed in this specification have not been tested by us and no guarantee as to their operating ability or efficiency is given. All measurements have been taken as a guide to prospective buyers only and are not precise. Please be advised that some of the particulars may be awaiting vendor approval. If you require clarification or further information on any points, please contact us, especially if you are traveling some distance to view. Fixtures and fittings other than those mentioned are to be agreed with the seller.
Interested in this property?
Council tax
First listed
Over a month agoEnergy Performance Certificate
The Orchard, Heybridge
Marketed by
Holden Estate Agents - Maldon 15 High Street Maldon CM9 5PEPlacebuzz mortgage repayment calculator
Monthly repayment
The Est. Mortgage is for a 25 years repayment mortgage based on a 10% deposit and a 5.5% annual interest. It is only intended as a guide. Make sure you obtain accurate figures from your lender before committing to any mortgage. Your home may be repossessed if you do not keep up repayments on a mortgage.
The Orchard, Heybridge - Streetview
DISCLAIMER: Property descriptions and related information displayed on this page are marketing materials provided by Holden Estate Agents - Maldon. Placebuzz does not warrant or accept any responsibility for the accuracy or completeness of the property descriptions or related information provided here and they do not constitute property particulars. Please contact Holden Estate Agents - Maldon for full details and further information.







