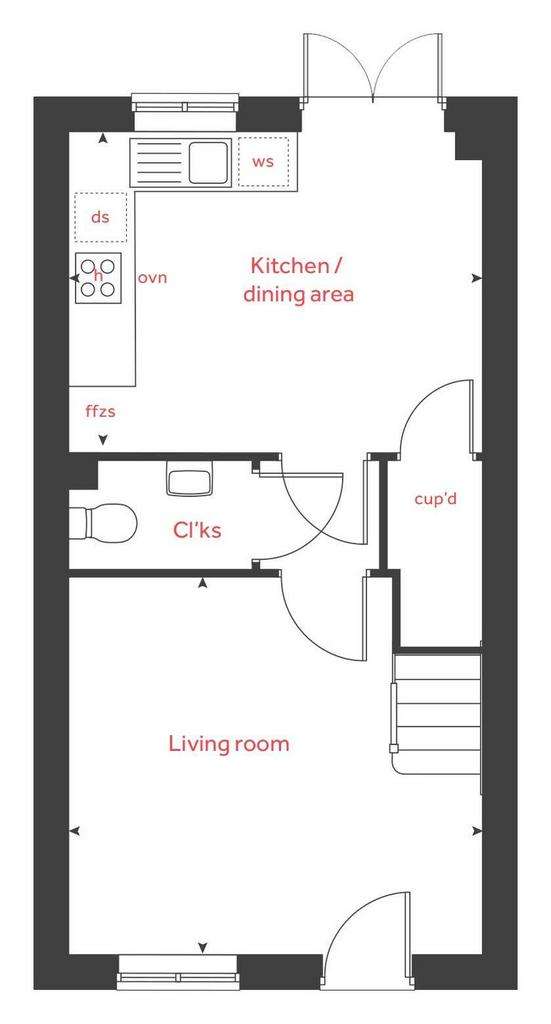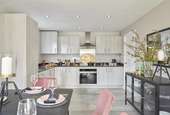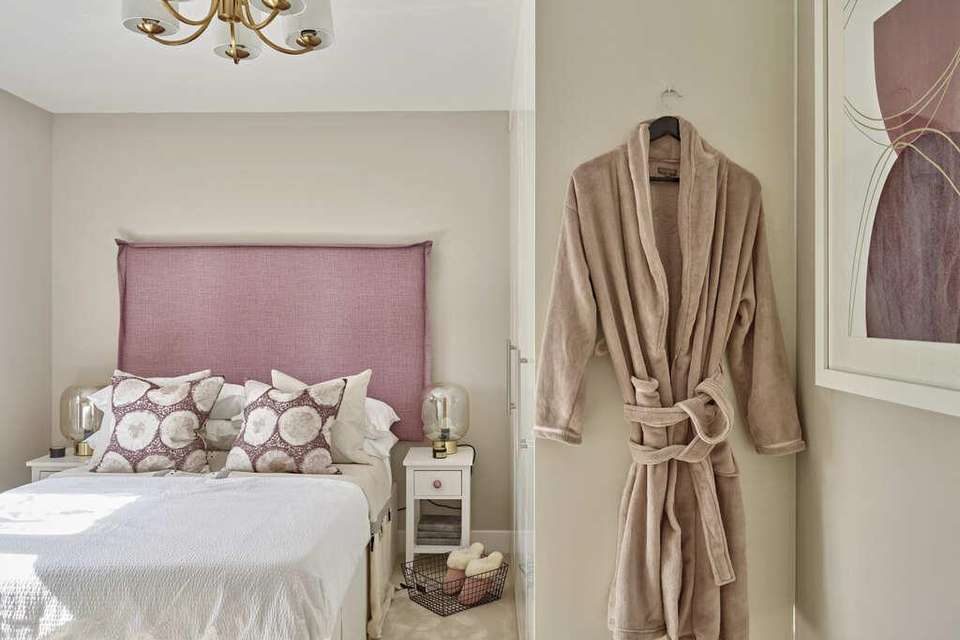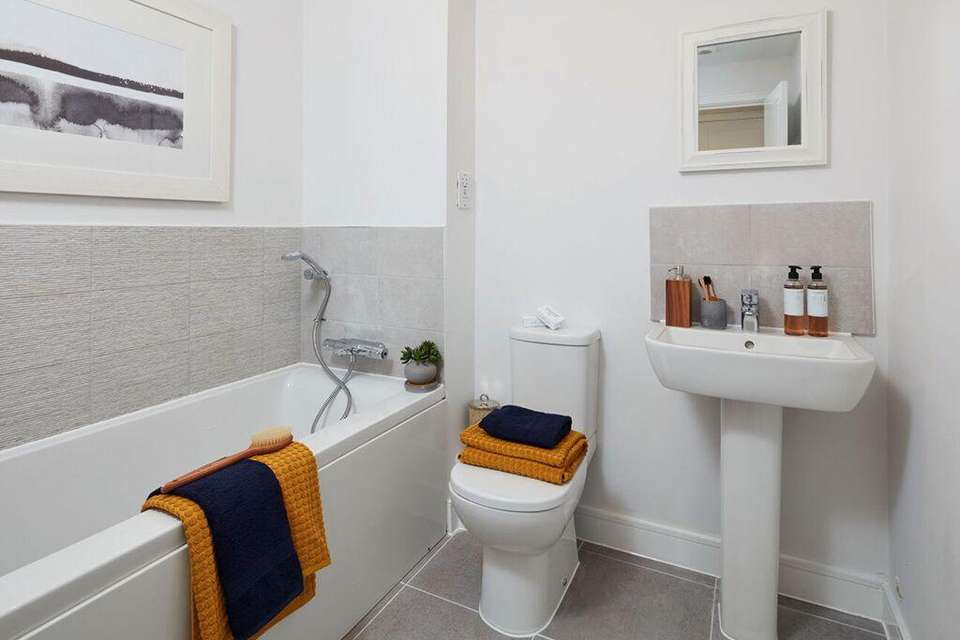2 bedroom semi-detached house for sale
Margate CT9semi-detached house
bedrooms

Property photos




+2
Property description
This is a Sage Home, available with shared ownership. The price advertised is a 50% share of the full market valueA beautiful two-bedroom house with generous proportions, a place you'll be proud to call home.
This chic contemporary home offers everything you could need: two storeys of well-appointed space, two large-sized double bedrooms, two shower or bathrooms, its own allocated parking space and sophisticated design.
Enter through the front door, and arrive in a spacious, light-filled living room. There's a large storage cupboard, a convenient cloakroom beyond the living room and, at the rear of the house, a wonderful open-plan kitchen and dining area. This benefits from double patio doors leading out to a private garden - seamlessly integrating interior and exterior spaces, meaning al fresco summer dining couldn't be easier. Ascend the staircase to the first floor and you'll find one double bedroom with access to a large storage cupboard, and one master ensuite bedroom with its own shower room. The landing area provides access to the loft. As part of the wider Westwood Point development, connecting you to a friendly local community from the moment you move in,
Sage Homes built by Linden Homes is a shared ownership product brought to you by Sage Homes, available on selected new build homes only, subject to contract and eligibility criteria. The Sage Homes product is subject to individual mortgage lender qualification and affordability criteria as prescribed by Homes England. Purchasing a Sage Home is subject to you first obtaining approval from Sage before reserving a new home. Eligibility for the product may be withdrawn at any time prior to reservation. Sage may also require evidence of your financial ability to proceed with the purchase of a new home. Shares from 42.5% up to 75% of the new home are available. Prices advertised can represent up to a 50% share of the new home. Rent will be charged at 2.75% of the unacquired equity share and is reviewed annually in line with the year-on-year change to RPI in the preceding 12 months plus additional 0.5% and an annual fee of £195. The property will be sold on a shared ownership leasehold basis with a term of 990 years and a monthly management fee is also payable. You will be an assured tenant with Sage Homes as the landlord until such time you staircase to own 100% of the property. More information on eligibility and affordability can be found at . This product cannot be used in conjunction with any other offer, discount, promotion or scheme. Your home may be repossessed if you do not keep up repayments on a mortgage or any other debt secured on it. Subject to individual lender terms and conditions. The Sage Homes reservation terms and conditions will apply. Please speak to one of our sales consultants for more details. Should you proceed to purchase a Sage Homes property your personal data will be processed by Sage Homes as set out in their privacy policy: Sage Homes: as well as our Linden Homes privacy policy: .
This chic contemporary home offers everything you could need: two storeys of well-appointed space, two large-sized double bedrooms, two shower or bathrooms, its own allocated parking space and sophisticated design.
Enter through the front door, and arrive in a spacious, light-filled living room. There's a large storage cupboard, a convenient cloakroom beyond the living room and, at the rear of the house, a wonderful open-plan kitchen and dining area. This benefits from double patio doors leading out to a private garden - seamlessly integrating interior and exterior spaces, meaning al fresco summer dining couldn't be easier. Ascend the staircase to the first floor and you'll find one double bedroom with access to a large storage cupboard, and one master ensuite bedroom with its own shower room. The landing area provides access to the loft. As part of the wider Westwood Point development, connecting you to a friendly local community from the moment you move in,
Sage Homes built by Linden Homes is a shared ownership product brought to you by Sage Homes, available on selected new build homes only, subject to contract and eligibility criteria. The Sage Homes product is subject to individual mortgage lender qualification and affordability criteria as prescribed by Homes England. Purchasing a Sage Home is subject to you first obtaining approval from Sage before reserving a new home. Eligibility for the product may be withdrawn at any time prior to reservation. Sage may also require evidence of your financial ability to proceed with the purchase of a new home. Shares from 42.5% up to 75% of the new home are available. Prices advertised can represent up to a 50% share of the new home. Rent will be charged at 2.75% of the unacquired equity share and is reviewed annually in line with the year-on-year change to RPI in the preceding 12 months plus additional 0.5% and an annual fee of £195. The property will be sold on a shared ownership leasehold basis with a term of 990 years and a monthly management fee is also payable. You will be an assured tenant with Sage Homes as the landlord until such time you staircase to own 100% of the property. More information on eligibility and affordability can be found at . This product cannot be used in conjunction with any other offer, discount, promotion or scheme. Your home may be repossessed if you do not keep up repayments on a mortgage or any other debt secured on it. Subject to individual lender terms and conditions. The Sage Homes reservation terms and conditions will apply. Please speak to one of our sales consultants for more details. Should you proceed to purchase a Sage Homes property your personal data will be processed by Sage Homes as set out in their privacy policy: Sage Homes: as well as our Linden Homes privacy policy: .
Council tax
First listed
Over a month agoMargate CT9
Placebuzz mortgage repayment calculator
Monthly repayment
The Est. Mortgage is for a 25 years repayment mortgage based on a 10% deposit and a 5.5% annual interest. It is only intended as a guide. Make sure you obtain accurate figures from your lender before committing to any mortgage. Your home may be repossessed if you do not keep up repayments on a mortgage.
Margate CT9 - Streetview
DISCLAIMER: Property descriptions and related information displayed on this page are marketing materials provided by Linden Homes - Westwood Point. Placebuzz does not warrant or accept any responsibility for the accuracy or completeness of the property descriptions or related information provided here and they do not constitute property particulars. Please contact Linden Homes - Westwood Point for full details and further information.






