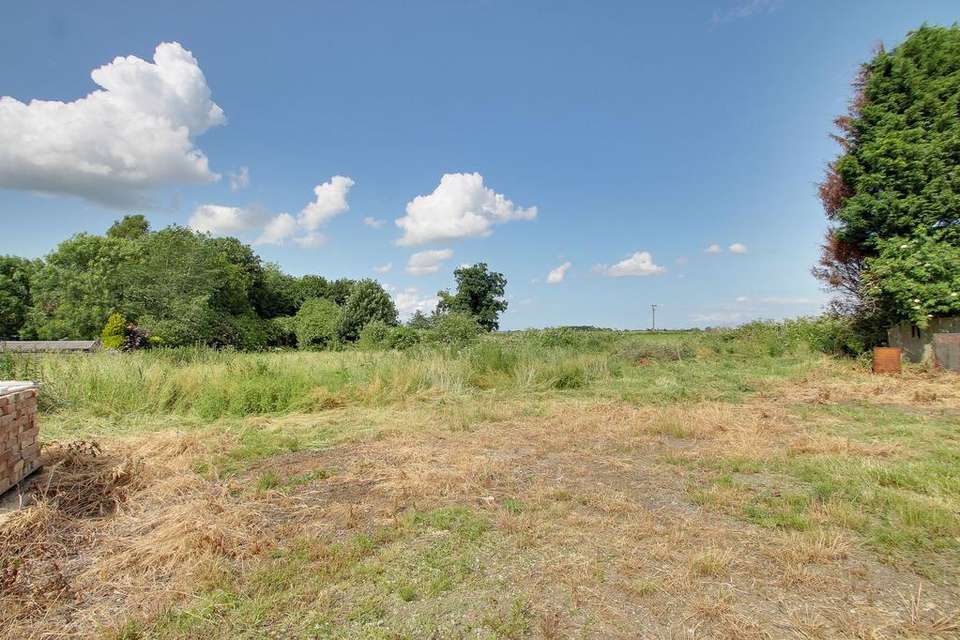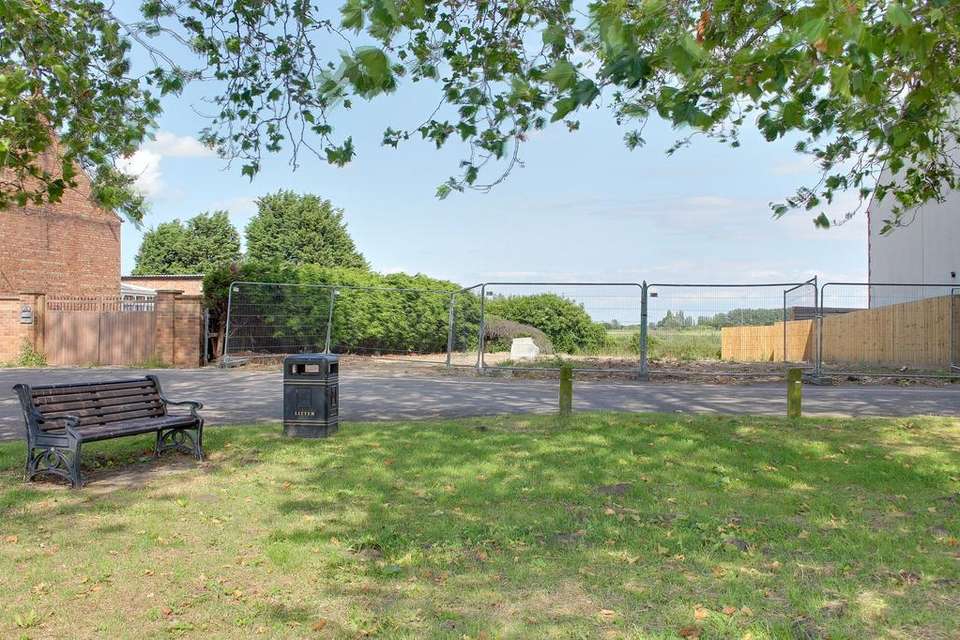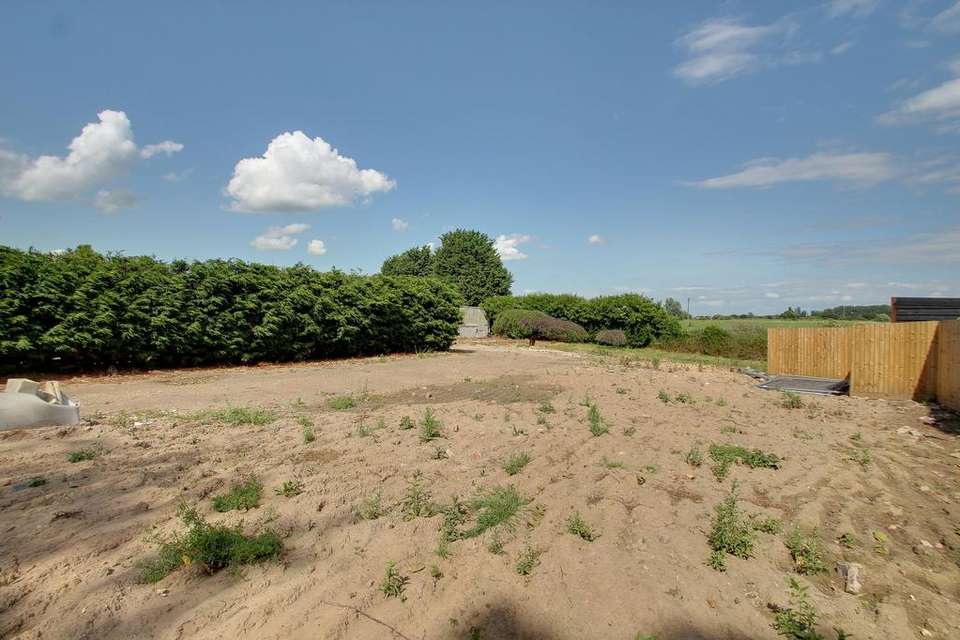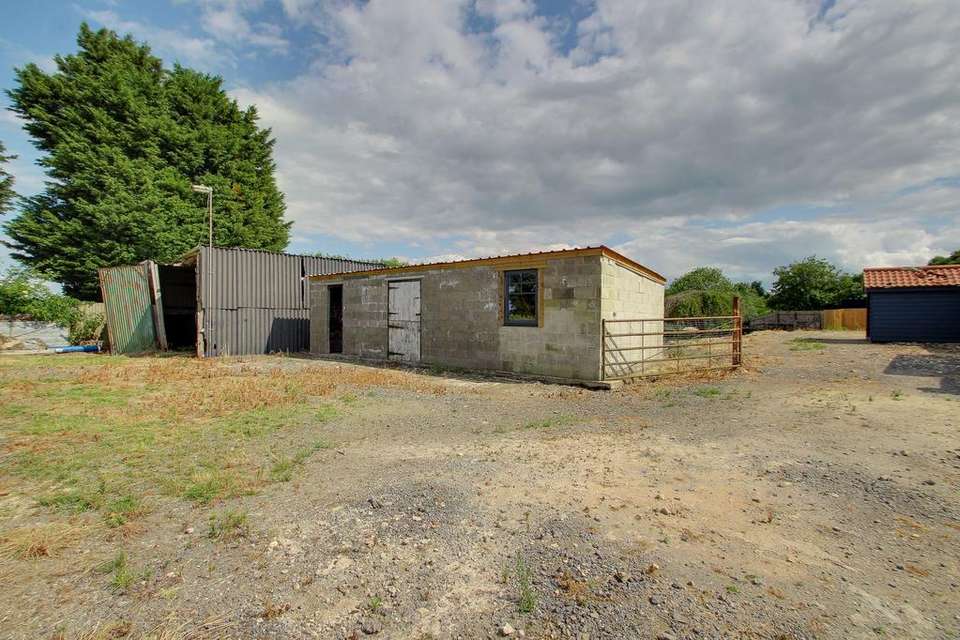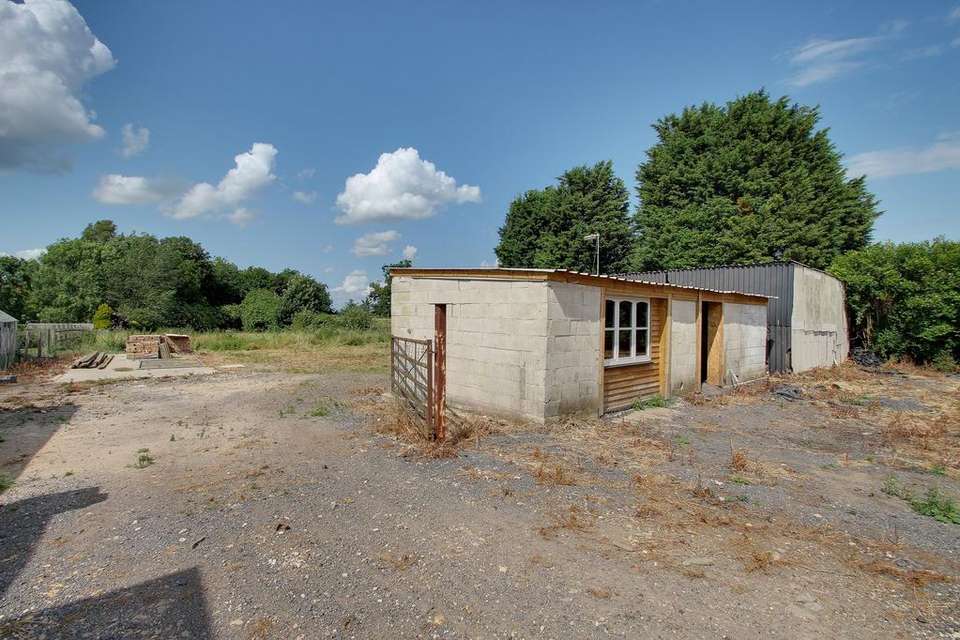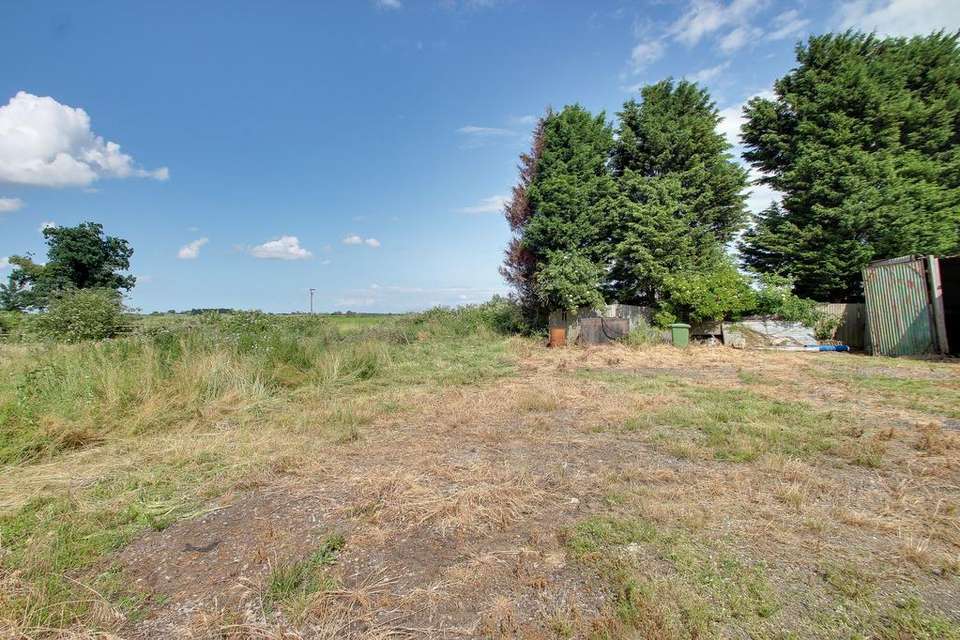Land for sale
Parson Drove, PE13studio Flat
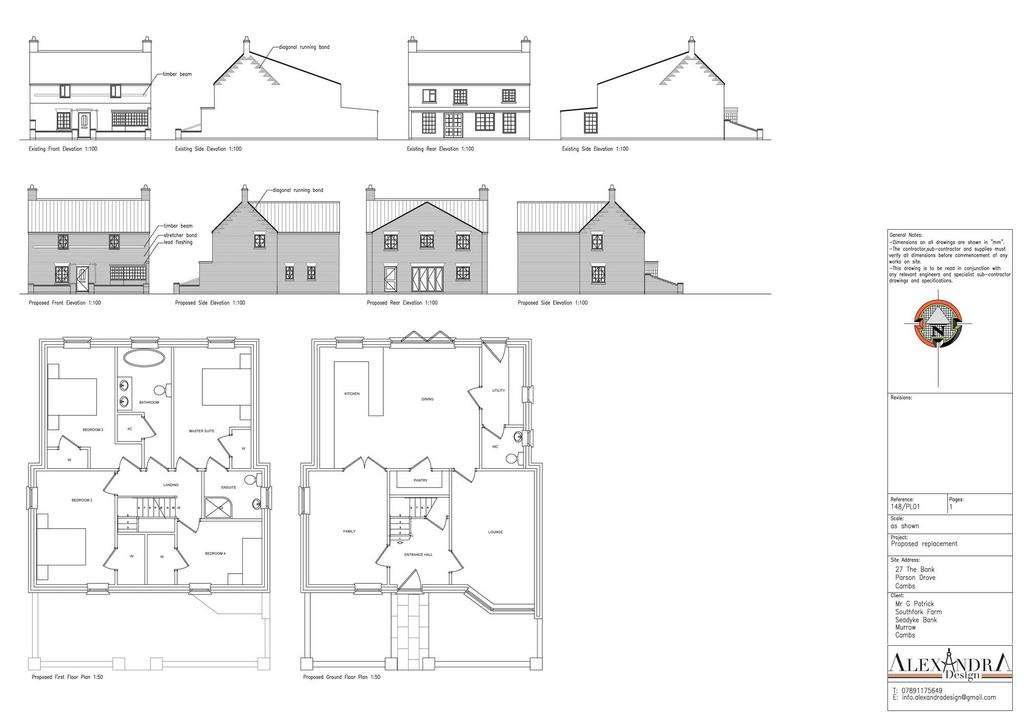
Property photos

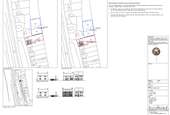
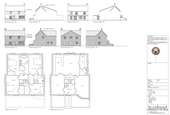
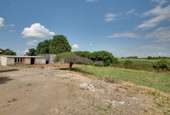
+7
Property description
This building plot in Parson Drove offers a fantastic opportunity to build a four bedroom detached family home with stunning views overlooking The Bank. The plot benefits from full planning permission, which has been granted by the Fenland District Council under application reference F/YR22/0702/F.
Spanning 0.8 acres, this spacious plot provides ample space to create a comfortable and private residence.
Currently, the plot features two existing outbuildings, which could be repurposed or renovated to suit your needs. These structures offer potential for storage, workshops, or even additional living spaces, subject to any necessary planning permissions.
One of the notable advantages of this opportunity is the absence of an onward chain, meaning there are no delays associated with the vendors onward situation. This makes the process smoother and allows for greater flexibility in terms of timelines.
Overall, this building plot presents an exciting opportunity to build a spacious four bedroom family home with picturesque views in the sought after village of Parson Drove. With full planning permission in place, the potential for additional land, and existing outbuildings, this opportunity offers flexibility and endless possibilities for the discerning buyer.Services & InfoElectric and water are connected to the plot.LocationParson Drove is a fen village in Cambridgeshire, it i situated within 7.1 miles of the Cambridgeshire town of Wisbech and 8.7 miles of the Cambridgeshire town of March.Village InformationAmenities include a primary school, post office, doctor surgery, convenience store and pubs, Wisbech and March town centres have a larger selection of amenities, schools and supermarkets.FacilitiesThere is a bus service through the village, the nearest train station is in the town of March within 8.6 miles
EPC Rating: D Description Building plot overlooking The Bank in Parson Drove. Total plot 0.8 of an acre in a L shape with 17.8m at the front and 46m in depth at the longest point. Up to 38 additional acres will be available to purchase in the future at £15,000 per acre for the first four acres then £10,000 an acre thereafter. Planning permission no:- F/YR22/0702/F (Fenland). Full planning for a four bedroom detached family home. The plot also includes two outbuildings. Outbuilding Section One: 3.64m x 3.64m - Window to front and rear Section Two: 3.75m x 3.52m - Opening to front, stable door to rear Section Three: 3.73m x 2.18m - Opening to rear Additional Outbuilding: 7.05m x 6.81m - Opening to rear Concrete Base: 10.8m x 4m Timber Built Kennel: 7.79m x 2.30m - Metal gate to front Services & Info The plot has water and electric connected. Garden The existing dwelling has been removed and the plot has been cleared. Parking - Off street The build is designed to have a drive offering multiple off road parking.
Spanning 0.8 acres, this spacious plot provides ample space to create a comfortable and private residence.
Currently, the plot features two existing outbuildings, which could be repurposed or renovated to suit your needs. These structures offer potential for storage, workshops, or even additional living spaces, subject to any necessary planning permissions.
One of the notable advantages of this opportunity is the absence of an onward chain, meaning there are no delays associated with the vendors onward situation. This makes the process smoother and allows for greater flexibility in terms of timelines.
Overall, this building plot presents an exciting opportunity to build a spacious four bedroom family home with picturesque views in the sought after village of Parson Drove. With full planning permission in place, the potential for additional land, and existing outbuildings, this opportunity offers flexibility and endless possibilities for the discerning buyer.Services & InfoElectric and water are connected to the plot.LocationParson Drove is a fen village in Cambridgeshire, it i situated within 7.1 miles of the Cambridgeshire town of Wisbech and 8.7 miles of the Cambridgeshire town of March.Village InformationAmenities include a primary school, post office, doctor surgery, convenience store and pubs, Wisbech and March town centres have a larger selection of amenities, schools and supermarkets.FacilitiesThere is a bus service through the village, the nearest train station is in the town of March within 8.6 miles
EPC Rating: D Description Building plot overlooking The Bank in Parson Drove. Total plot 0.8 of an acre in a L shape with 17.8m at the front and 46m in depth at the longest point. Up to 38 additional acres will be available to purchase in the future at £15,000 per acre for the first four acres then £10,000 an acre thereafter. Planning permission no:- F/YR22/0702/F (Fenland). Full planning for a four bedroom detached family home. The plot also includes two outbuildings. Outbuilding Section One: 3.64m x 3.64m - Window to front and rear Section Two: 3.75m x 3.52m - Opening to front, stable door to rear Section Three: 3.73m x 2.18m - Opening to rear Additional Outbuilding: 7.05m x 6.81m - Opening to rear Concrete Base: 10.8m x 4m Timber Built Kennel: 7.79m x 2.30m - Metal gate to front Services & Info The plot has water and electric connected. Garden The existing dwelling has been removed and the plot has been cleared. Parking - Off street The build is designed to have a drive offering multiple off road parking.
Interested in this property?
Council tax
First listed
Over a month agoParson Drove, PE13
Marketed by
Hockeys - Wisbech 38 School Road West Walton Wisbech, Cambridges PE14 7ESPlacebuzz mortgage repayment calculator
Monthly repayment
The Est. Mortgage is for a 25 years repayment mortgage based on a 10% deposit and a 5.5% annual interest. It is only intended as a guide. Make sure you obtain accurate figures from your lender before committing to any mortgage. Your home may be repossessed if you do not keep up repayments on a mortgage.
Parson Drove, PE13 - Streetview
DISCLAIMER: Property descriptions and related information displayed on this page are marketing materials provided by Hockeys - Wisbech. Placebuzz does not warrant or accept any responsibility for the accuracy or completeness of the property descriptions or related information provided here and they do not constitute property particulars. Please contact Hockeys - Wisbech for full details and further information.





