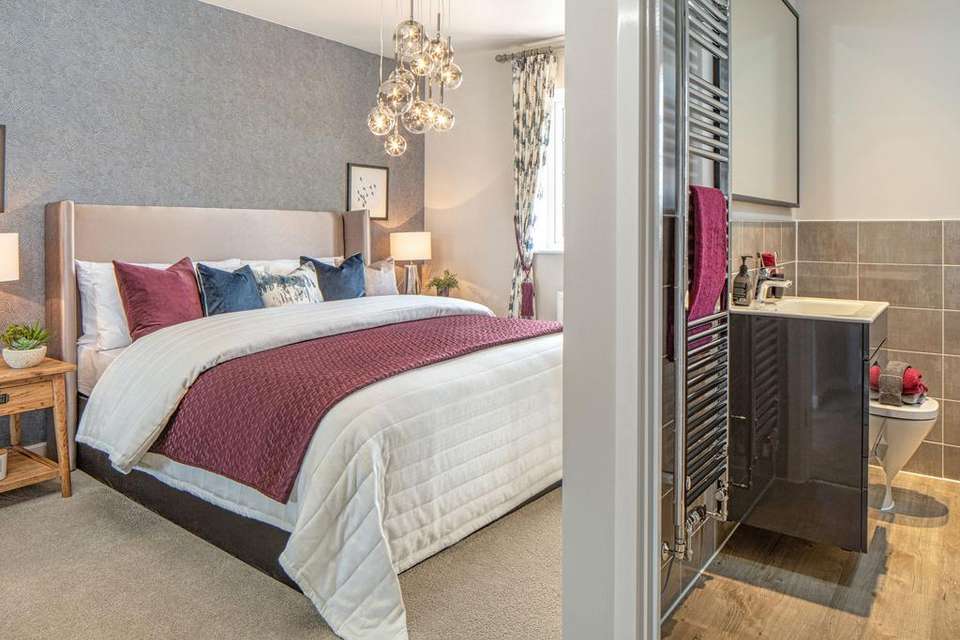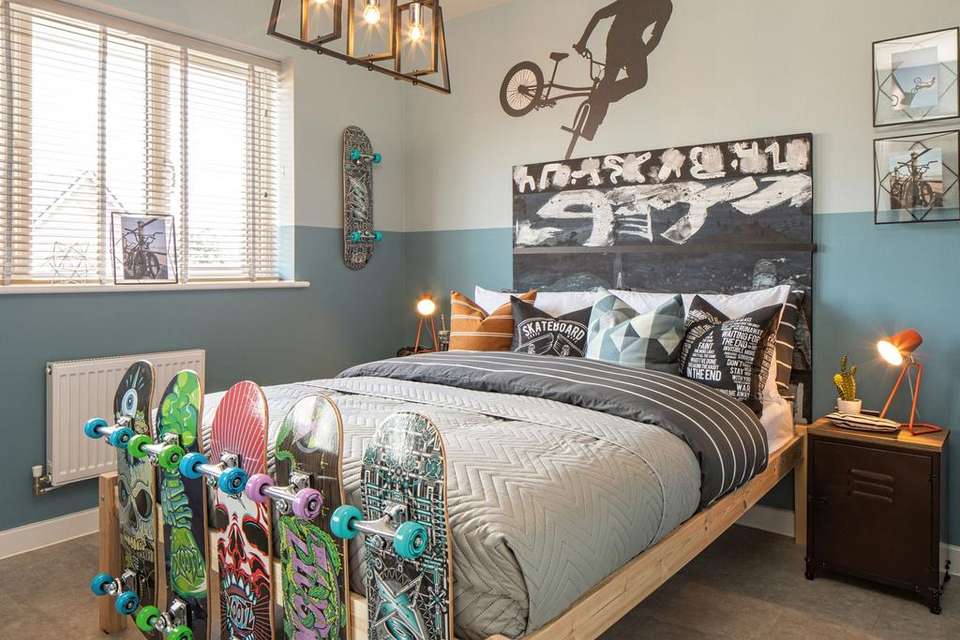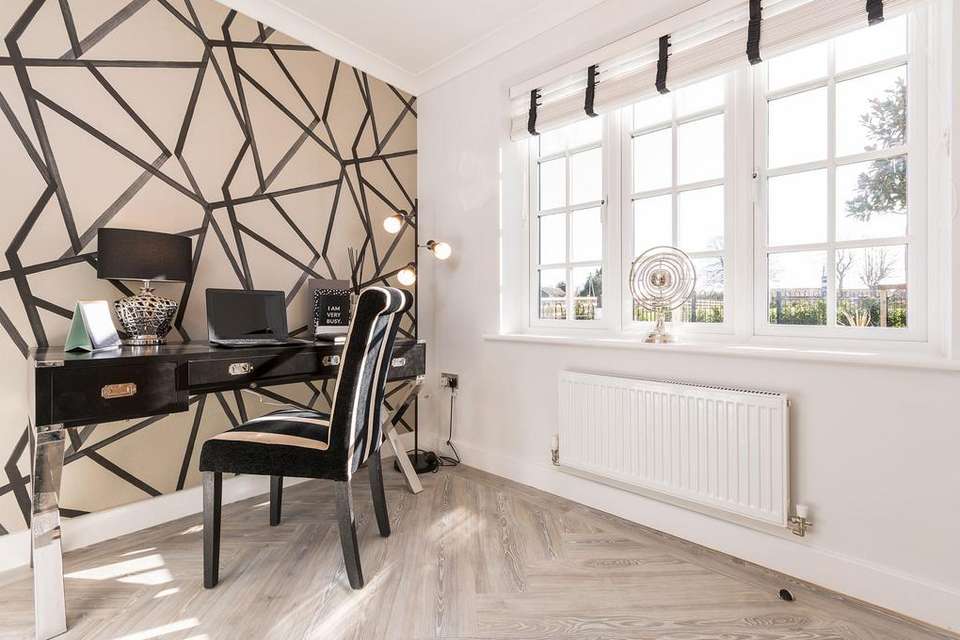4 bedroom detached house for sale
Watlington OX49detached house
bedrooms
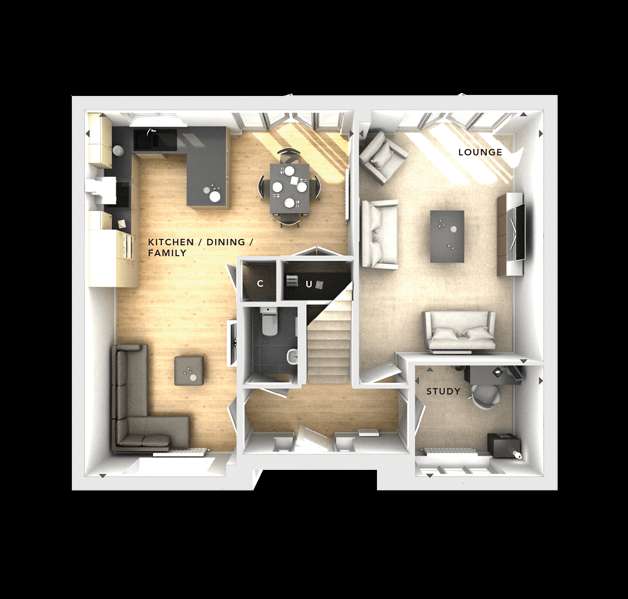
Property photos
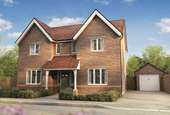
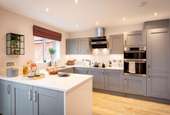
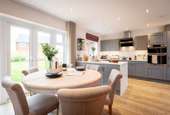
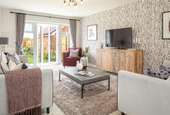
+4
Property description
This four bedroom detached home is located within our stunning development, Redkite View and could be the perfect family home you have been looking for.
Our internal layouts have been carefully designed with day to day family living in mind, giving you more freedom to enjoy your Bloor home.
The ground floor boasts an impressive kitchen/dining/family area and will undoubtedly become the hub of this home by providing the perfect space for cooking, socialising and entertaining family and guests. The contemporary Symphony fitted kitchen offers an abundance of storage facilities, hidden behind sleek units and a handy separate cupboard for more additional storage space plus a utility cupboard. The dining area benefits from views over the rear garden through the patio doors which allows the area to be flooded with natural light, creating a bright and airy ambiance.
The separate lounge is situated at the rear of the home which also benefits from it's own set of French doors that lead out onto the rear garden. Completing the ground floor is a separate study area which provides a practical space for those who are looking for a designated space to work from home or maybe even a potential playroom for those with young families.
Upstairs has four good size bedrooms, all carefully planned to offer flexible living and boasting plenty of space for the whole family. For added luxury and convenience, the master and second bedroom benefits from an en suite shower room. An elegant family bathroom completes the first floor with sparkling white Roca sanitaryware, complementing Hansgrohe fittings and beautiful Porcelanosa tiling – which can be personalised to suit your individual flair.
Completing this stylish property is a garage with extended width driveway and an enclosed rear garden.
KEY FEATURES
•Turfed rear garden - Ready to Move Into !
•Flooring included throughout - Viewable by appointment only
•Upgraded kitchen units with Caeserstone worktops and integrated AEG Fridge Freezer & dishwasher
•Roca contemporary style white sanitary ware with complementing chrome fittings.
•Ceramic tiling fitted to standard tiled areas
•Fitted SpaceSlide wardrobes to Master bedroom
•En-suite to the master and second bedroom
•Energy efficient homes which could save up to 40% on energy bill
•Two year customer care warranty and an insurance backed 10 year warranty
•Dedicated team to guide you through the house buying process
Additional Information
Freehold
Our internal layouts have been carefully designed with day to day family living in mind, giving you more freedom to enjoy your Bloor home.
The ground floor boasts an impressive kitchen/dining/family area and will undoubtedly become the hub of this home by providing the perfect space for cooking, socialising and entertaining family and guests. The contemporary Symphony fitted kitchen offers an abundance of storage facilities, hidden behind sleek units and a handy separate cupboard for more additional storage space plus a utility cupboard. The dining area benefits from views over the rear garden through the patio doors which allows the area to be flooded with natural light, creating a bright and airy ambiance.
The separate lounge is situated at the rear of the home which also benefits from it's own set of French doors that lead out onto the rear garden. Completing the ground floor is a separate study area which provides a practical space for those who are looking for a designated space to work from home or maybe even a potential playroom for those with young families.
Upstairs has four good size bedrooms, all carefully planned to offer flexible living and boasting plenty of space for the whole family. For added luxury and convenience, the master and second bedroom benefits from an en suite shower room. An elegant family bathroom completes the first floor with sparkling white Roca sanitaryware, complementing Hansgrohe fittings and beautiful Porcelanosa tiling – which can be personalised to suit your individual flair.
Completing this stylish property is a garage with extended width driveway and an enclosed rear garden.
KEY FEATURES
•Turfed rear garden - Ready to Move Into !
•Flooring included throughout - Viewable by appointment only
•Upgraded kitchen units with Caeserstone worktops and integrated AEG Fridge Freezer & dishwasher
•Roca contemporary style white sanitary ware with complementing chrome fittings.
•Ceramic tiling fitted to standard tiled areas
•Fitted SpaceSlide wardrobes to Master bedroom
•En-suite to the master and second bedroom
•Energy efficient homes which could save up to 40% on energy bill
•Two year customer care warranty and an insurance backed 10 year warranty
•Dedicated team to guide you through the house buying process
Additional Information
Freehold
Council tax
First listed
Over a month agoWatlington OX49
Placebuzz mortgage repayment calculator
Monthly repayment
The Est. Mortgage is for a 25 years repayment mortgage based on a 10% deposit and a 5.5% annual interest. It is only intended as a guide. Make sure you obtain accurate figures from your lender before committing to any mortgage. Your home may be repossessed if you do not keep up repayments on a mortgage.
Watlington OX49 - Streetview
DISCLAIMER: Property descriptions and related information displayed on this page are marketing materials provided by Bloor Homes - Red Kite View. Placebuzz does not warrant or accept any responsibility for the accuracy or completeness of the property descriptions or related information provided here and they do not constitute property particulars. Please contact Bloor Homes - Red Kite View for full details and further information.





