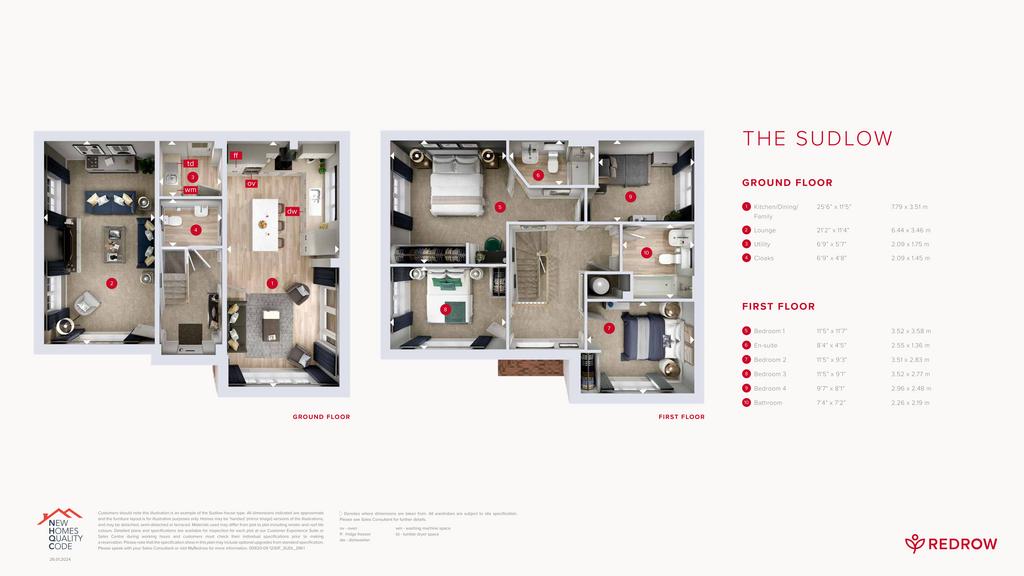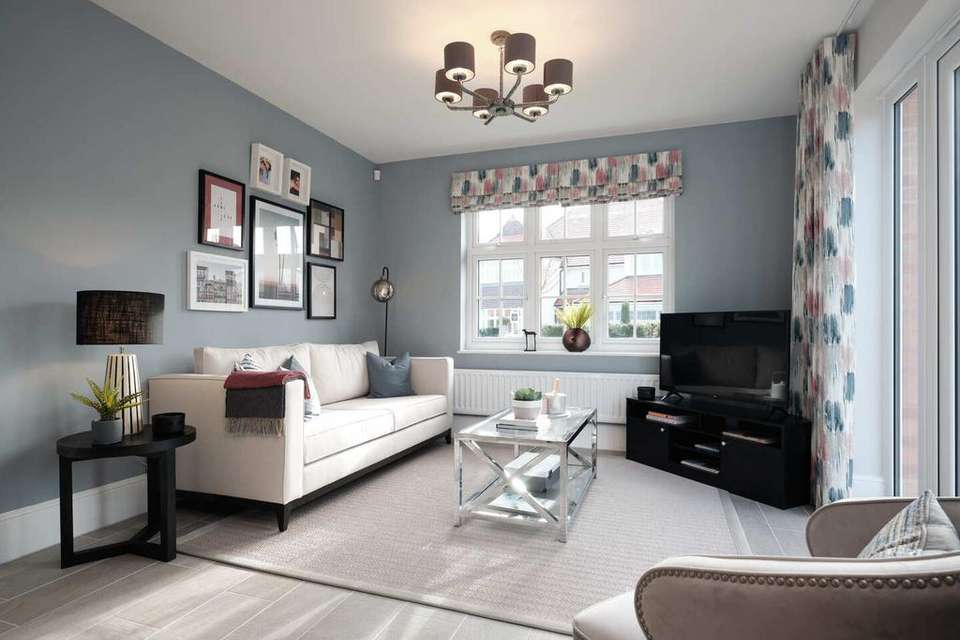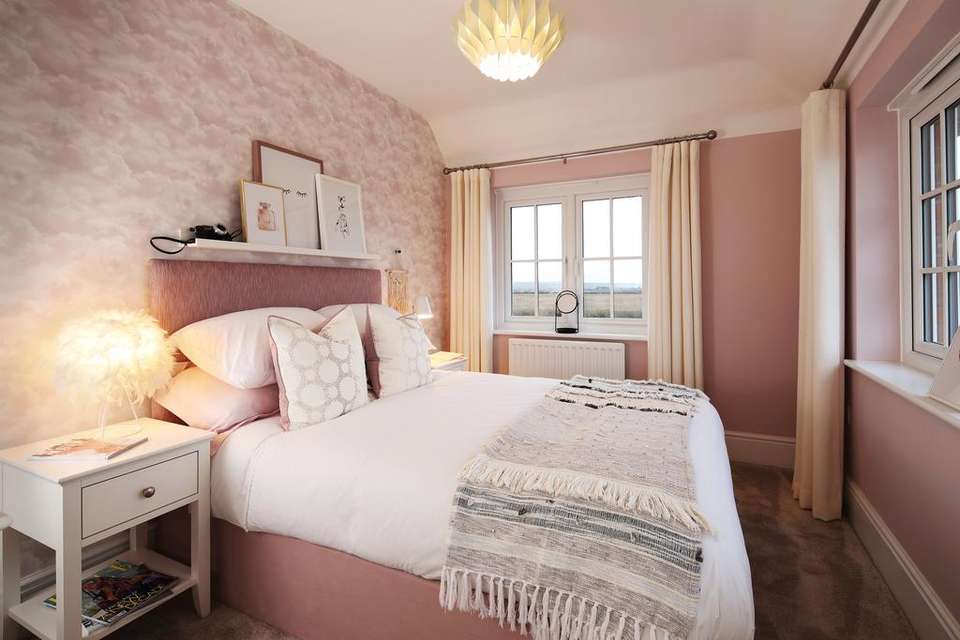4 bedroom detached house for sale
at WA16detached house
bedrooms

Property photos




+9
Property description
The four bedroom detached Shaftesbury combines classic Arts and Crafts inspired architecture with an interior layout designed to more than meet the needs of the modern family. Multiple windows on three sides flood this home with light, enhancing the sense of space, while simple, yet elegant design makes the most of every square foot. The ground floor is split between an impressive formal lounge and a more casual family kitchen / dining room, with ample space in both rooms. The kitchen comes fully fitted with designer units and premium quality appliances, and benefits from a separate utility with exterior access, while the dining / living area enjoys both a large front window and a double sized patio door to the garden beyond. There is also a downstairs cloakroom off the main hall.Upstairs, the central landing leads to four double sized bedrooms, including an en-suite master bedroom, as well as a comfortable family bathroom.Perfectly simple in style, the Shaftesbury is simply perfect for the larger family who demand more from their home and their lifestyle.About the DevelopmentOffering a wide choice of new homes in Knutsford, Tabley Park is an exceptional development in a near-perfect location. Less than a mile from plenty of shops, restaurants and businesses of Knutsford, within easy reach of the M6 and M56 motorways, right on the doorstep of picturesque Tatton Park and close to a selection of excellent schools.
This delightful 36-acre site will include a choice of three, four and five-bedroom homes and bungalows from Redrow's award-winning Inspired Collection. Each home has been thoughtfully designed to look amazing and work beautifully, with open-plan living areas that create the ideal spaces to gather your family or entertain friends.
The new homes here are influenced by the Italianate style, which takes its direction from 16th-century Italian Renaissance architecture. So you'll have premium specifications, such as underfloor heating throughout the ground floor, granite or Silestone worktops, a hand-painted kitchen, and bi-fold doors to your rear garden.
What's more, the well-planned development will also feature allotments, a community orchard, children's play areas and over 15 acres of open space. Redrow has also contributed significantly to improve local facilities, from GPs and schools to highways and even equipment for the local leisure centre, making this truly one of the most exceptional areas of Cheshire for homebuyers.
With so much on offer, this is a highly sought-after new build development in Cheshire. Book an appointment today for one of these superb three, four and five-bedroom new homes in Knutsford.
This delightful 36-acre site will include a choice of three, four and five-bedroom homes and bungalows from Redrow's award-winning Inspired Collection. Each home has been thoughtfully designed to look amazing and work beautifully, with open-plan living areas that create the ideal spaces to gather your family or entertain friends.
The new homes here are influenced by the Italianate style, which takes its direction from 16th-century Italian Renaissance architecture. So you'll have premium specifications, such as underfloor heating throughout the ground floor, granite or Silestone worktops, a hand-painted kitchen, and bi-fold doors to your rear garden.
What's more, the well-planned development will also feature allotments, a community orchard, children's play areas and over 15 acres of open space. Redrow has also contributed significantly to improve local facilities, from GPs and schools to highways and even equipment for the local leisure centre, making this truly one of the most exceptional areas of Cheshire for homebuyers.
With so much on offer, this is a highly sought-after new build development in Cheshire. Book an appointment today for one of these superb three, four and five-bedroom new homes in Knutsford.
Interested in this property?
Council tax
First listed
Over a month agoat WA16
Marketed by
Redrow - Tabley Park, Knutsford Northwich Road Knutsford WA16 0AWPlacebuzz mortgage repayment calculator
Monthly repayment
The Est. Mortgage is for a 25 years repayment mortgage based on a 10% deposit and a 5.5% annual interest. It is only intended as a guide. Make sure you obtain accurate figures from your lender before committing to any mortgage. Your home may be repossessed if you do not keep up repayments on a mortgage.
at WA16 - Streetview
DISCLAIMER: Property descriptions and related information displayed on this page are marketing materials provided by Redrow - Tabley Park, Knutsford. Placebuzz does not warrant or accept any responsibility for the accuracy or completeness of the property descriptions or related information provided here and they do not constitute property particulars. Please contact Redrow - Tabley Park, Knutsford for full details and further information.













