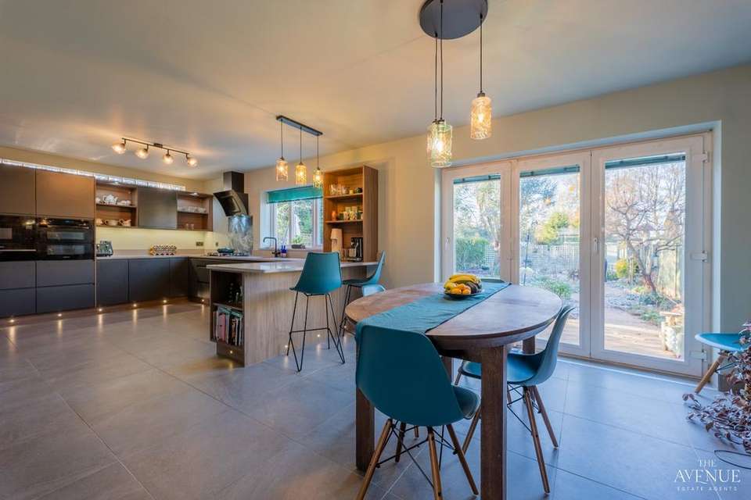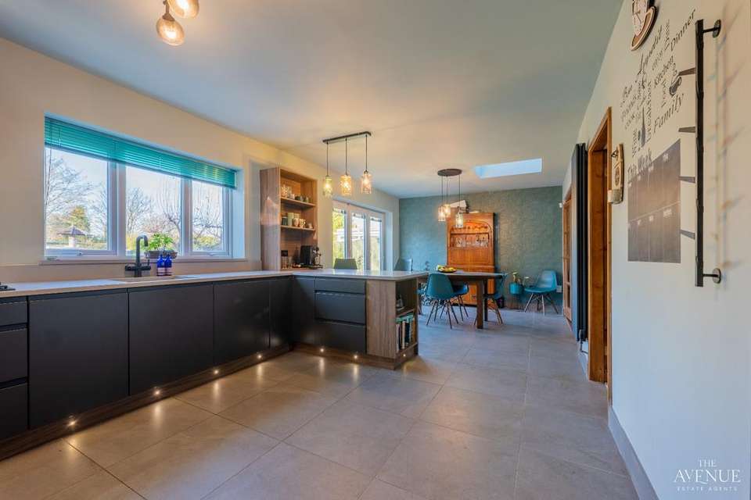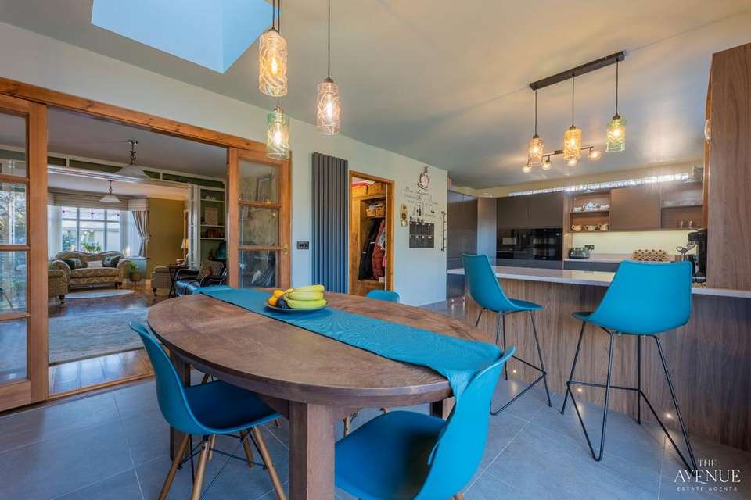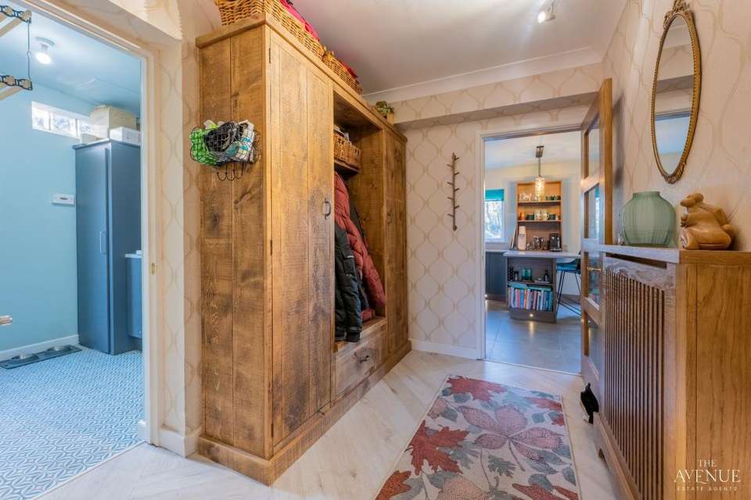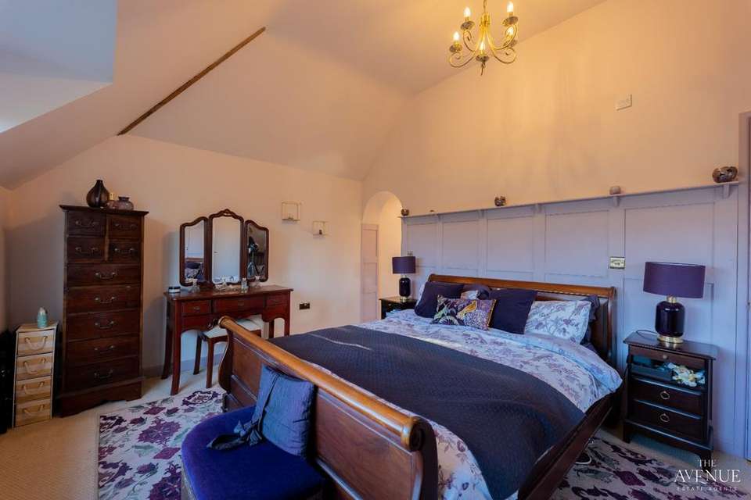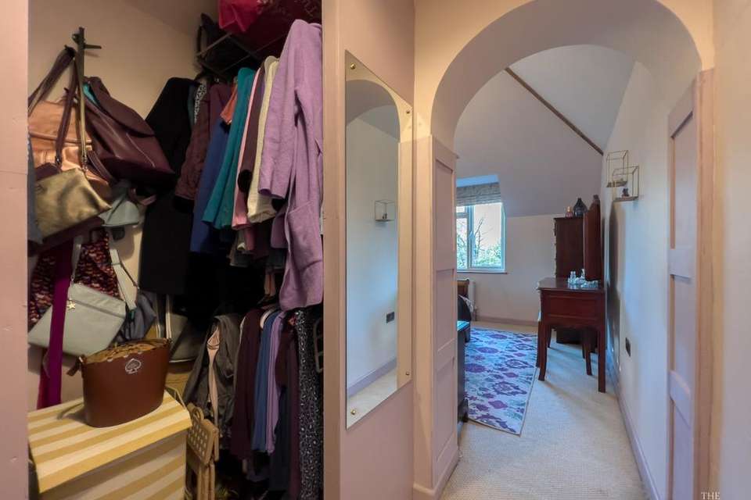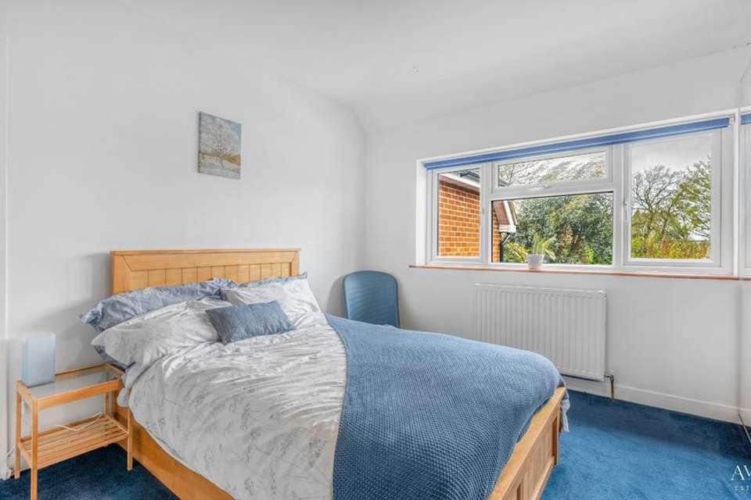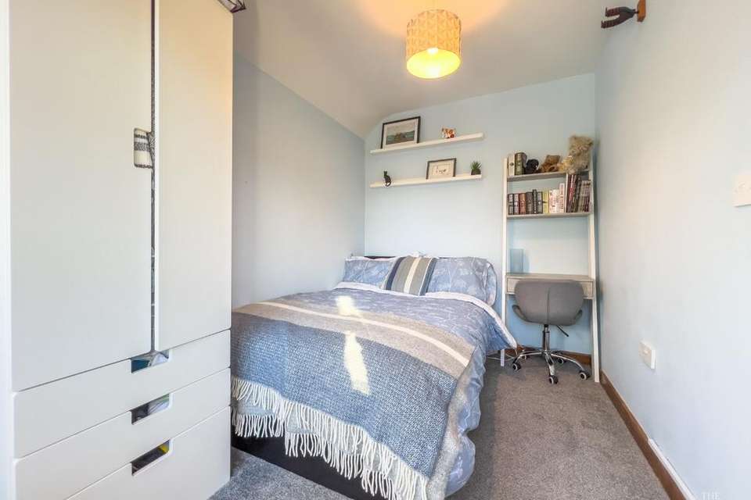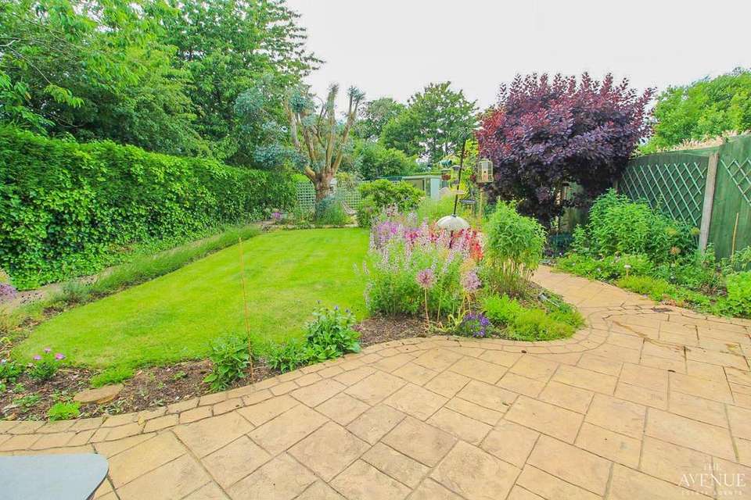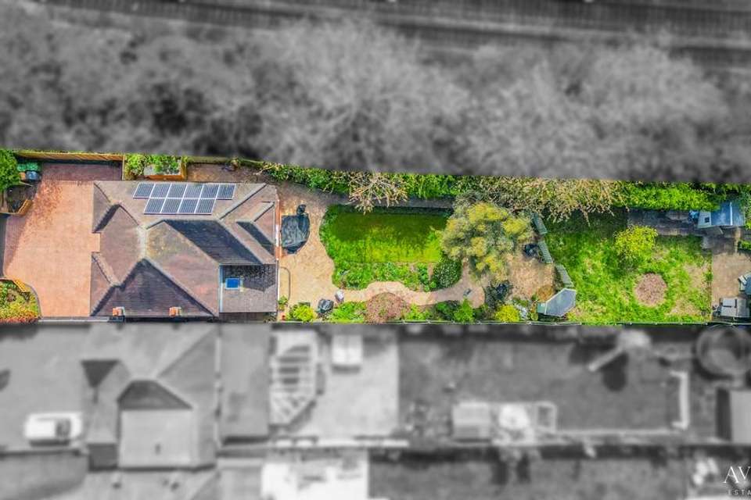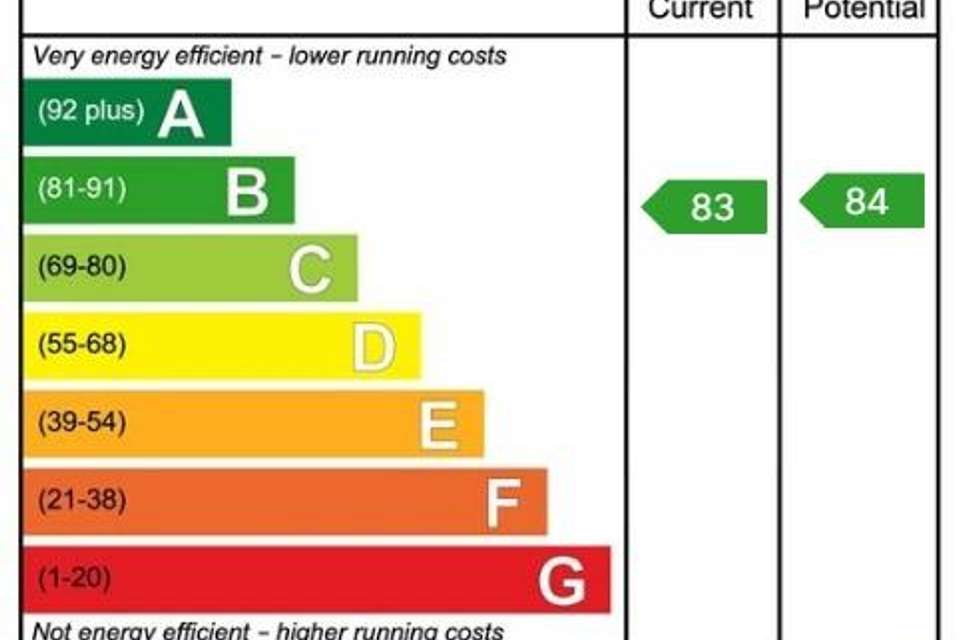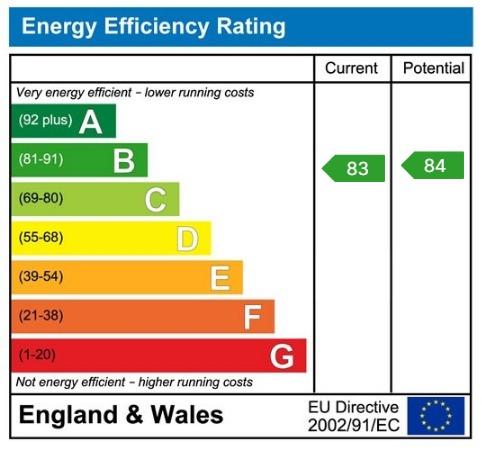4 bedroom detached house for sale
West Midlands, WS9detached house
bedrooms
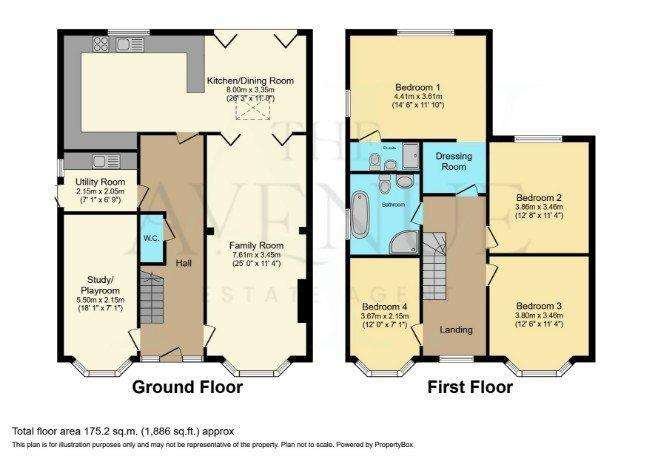
Property photos


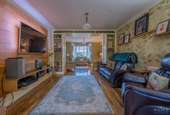
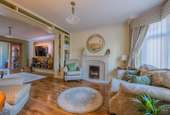
+27
Property description
Wow! This is the ideal family home in a fabulous location just a short walk from Aldridge Centre, the playground at The Croft, excellent schools, transport links and nature walks.
At the front of the property you enter through a gated drive, large enough for multiple cars, and you are immediately met with an impressive extended double fronted detached home.
Through the open Porch canopy you enter into the Entrance Hallway. The Hallway leads to the stairs for the first floor, to the left the study/playroom/snug, a downstairs WC underneath the stairs, to the right a spacious Through Living Room and an Inner Hallway. The Inner Hallway leads to a Utility and the newly fitted Kitchen.
The Study/Playroom with bay window offers flexible usage. Currently being used as a work from home/music room space but would also be ideal for a playroom, snug or extra bedroom if needed.
The Through Living Room, again with large bay window, has been opened up and then separated into two zones through the use of furniture. It is a great family room with one end offering the formal adult seating area around the feature electric fire and the other end offering flexible use for a more relaxing setting for movies etc and with the internal bifold doors is perfect for entertaining family and friends.
The Internal bifolds lead into the Kitchen Diner - this really is the gem of the property! Designed by the current owners and custom built in 2021 it is the heart of the home. The bespoke wall and base units offer plenty of storage, and with the quartz worktops including breakfast bar, integrated appliances (full height fridge and freezer, dishwasher, microwave, Flex oven, warming drawer), 5 ring gas hob, instant hot water tap, plus hidden bins and pantry lights provides a real special place to cook and bake in. There is plenty of space under the sky light and by the external bi fold doors to place an extendable dining table and even some additional sofa seating if wanted.
With the Separate Utility, accessed via the Inner Hallway, it means that the wall and base units in the kitchen offer so much storage space! The Utility benefits from a sink, space for tumble dryer and plumbing for washing machine. There is a side door to access the garden and space for clothes horse as well as the hanging clothes drier. The utility also houses the water tank and solar panel unit.
The Inner Hallway provides space that acts as a boot room, perfect for a growing family, and also gives flexibility to be included as an additional space to the kitchen or living room should a buyer wish to open the space up even further.
The first floor is as appealing for a family as the downstairs. With four double bedrooms, two bathrooms, a space to work from home on the large landing and a loft it offers plenty of sq footage so there will be no fighting over that 'small bedroom' as luckily there isnt one!
The Master Bedroom was an addition to the rear of the property and hosts a high ceiling, dressing area, dual windows for plenty of light and a modern en-suite shower room that was refurbished in 2022 consists of a walk in double shower, sink with vanity unit, heated towel rail and wc. It provides views of the lovely rear private garden.
Bedroom two with rear view aspect is a large double with plenty of space for bedroom furniture.
Bedroom Three to the front has a large bay window and offers a great space for bed and bedroom furniture.
Bedroom Four is another double bedroom with bay window and too has space for a double bed and bedroom furniture.
The Family Bathroom is accessed off the landing and was refurbished in 2021 to include a modern four piece suite - a corner double headed shower, a contemporary bath, sink with vanity unit, WC and storage. The boiler is housed in the bathroom cupboard.
Back on the landing there is plenty of space to create a work from home area if needed or a reading nook and the large feature window creates a light and airy feel. There is also access to the loft from the landing which is partly boarded, has ladders and a light.
Outside to the side of the property there is space to create a single garage should someone wish where the current double gated side entrance is. To the rear of the property the large garden provides a landscaped haven. With a range of trees, bushes, plants, lawn area, patios, and seating you can sit back and enjoy the nearby nature and wildlife and there is scope to remove the zonal sections and create a child play area if so wished. To the rear of the garden there is storage and a workshop plus additional patio area. With the limited freight railway line to the left of the property and the garden screened by trees it provides a real sense of privacy in the garden for you and your family to enjoy.
This house has so much to offer a family and the downstairs rooms could be used in so many ways as there is no lack of space. It has been a home filled with love for the current owners and they have created a beautiful family home but it is now time to downsize as the children have left the nest. A little piece of their hearts will be left when they leave and it is sure to steal yours on a viewing!
The Council Tax band is D, and the EPC current rating is B. We have been advised that the property is Freehold.
To book a viewing contact Emma Nugent, Partner Agent @ The Avenue Estate Agents on[use Contact Agent Button].
Disclaimer - Important Notice - Every care has been taken with the preparation of these particulars, but complete accuracy cannot be guaranteed. If there is any point which is of particular interest to you, please obtain professional confirmation. Alternatively, we will be pleased to check the information for you. These particulars do not constitute a contract or part of a contract. All measurements quoted are approximate. Photographs are reproduced for general information and it cannot be inferred that any item shown is included in the sale.
At the front of the property you enter through a gated drive, large enough for multiple cars, and you are immediately met with an impressive extended double fronted detached home.
Through the open Porch canopy you enter into the Entrance Hallway. The Hallway leads to the stairs for the first floor, to the left the study/playroom/snug, a downstairs WC underneath the stairs, to the right a spacious Through Living Room and an Inner Hallway. The Inner Hallway leads to a Utility and the newly fitted Kitchen.
The Study/Playroom with bay window offers flexible usage. Currently being used as a work from home/music room space but would also be ideal for a playroom, snug or extra bedroom if needed.
The Through Living Room, again with large bay window, has been opened up and then separated into two zones through the use of furniture. It is a great family room with one end offering the formal adult seating area around the feature electric fire and the other end offering flexible use for a more relaxing setting for movies etc and with the internal bifold doors is perfect for entertaining family and friends.
The Internal bifolds lead into the Kitchen Diner - this really is the gem of the property! Designed by the current owners and custom built in 2021 it is the heart of the home. The bespoke wall and base units offer plenty of storage, and with the quartz worktops including breakfast bar, integrated appliances (full height fridge and freezer, dishwasher, microwave, Flex oven, warming drawer), 5 ring gas hob, instant hot water tap, plus hidden bins and pantry lights provides a real special place to cook and bake in. There is plenty of space under the sky light and by the external bi fold doors to place an extendable dining table and even some additional sofa seating if wanted.
With the Separate Utility, accessed via the Inner Hallway, it means that the wall and base units in the kitchen offer so much storage space! The Utility benefits from a sink, space for tumble dryer and plumbing for washing machine. There is a side door to access the garden and space for clothes horse as well as the hanging clothes drier. The utility also houses the water tank and solar panel unit.
The Inner Hallway provides space that acts as a boot room, perfect for a growing family, and also gives flexibility to be included as an additional space to the kitchen or living room should a buyer wish to open the space up even further.
The first floor is as appealing for a family as the downstairs. With four double bedrooms, two bathrooms, a space to work from home on the large landing and a loft it offers plenty of sq footage so there will be no fighting over that 'small bedroom' as luckily there isnt one!
The Master Bedroom was an addition to the rear of the property and hosts a high ceiling, dressing area, dual windows for plenty of light and a modern en-suite shower room that was refurbished in 2022 consists of a walk in double shower, sink with vanity unit, heated towel rail and wc. It provides views of the lovely rear private garden.
Bedroom two with rear view aspect is a large double with plenty of space for bedroom furniture.
Bedroom Three to the front has a large bay window and offers a great space for bed and bedroom furniture.
Bedroom Four is another double bedroom with bay window and too has space for a double bed and bedroom furniture.
The Family Bathroom is accessed off the landing and was refurbished in 2021 to include a modern four piece suite - a corner double headed shower, a contemporary bath, sink with vanity unit, WC and storage. The boiler is housed in the bathroom cupboard.
Back on the landing there is plenty of space to create a work from home area if needed or a reading nook and the large feature window creates a light and airy feel. There is also access to the loft from the landing which is partly boarded, has ladders and a light.
Outside to the side of the property there is space to create a single garage should someone wish where the current double gated side entrance is. To the rear of the property the large garden provides a landscaped haven. With a range of trees, bushes, plants, lawn area, patios, and seating you can sit back and enjoy the nearby nature and wildlife and there is scope to remove the zonal sections and create a child play area if so wished. To the rear of the garden there is storage and a workshop plus additional patio area. With the limited freight railway line to the left of the property and the garden screened by trees it provides a real sense of privacy in the garden for you and your family to enjoy.
This house has so much to offer a family and the downstairs rooms could be used in so many ways as there is no lack of space. It has been a home filled with love for the current owners and they have created a beautiful family home but it is now time to downsize as the children have left the nest. A little piece of their hearts will be left when they leave and it is sure to steal yours on a viewing!
The Council Tax band is D, and the EPC current rating is B. We have been advised that the property is Freehold.
To book a viewing contact Emma Nugent, Partner Agent @ The Avenue Estate Agents on[use Contact Agent Button].
Disclaimer - Important Notice - Every care has been taken with the preparation of these particulars, but complete accuracy cannot be guaranteed. If there is any point which is of particular interest to you, please obtain professional confirmation. Alternatively, we will be pleased to check the information for you. These particulars do not constitute a contract or part of a contract. All measurements quoted are approximate. Photographs are reproduced for general information and it cannot be inferred that any item shown is included in the sale.
Interested in this property?
Council tax
First listed
2 weeks agoEnergy Performance Certificate
West Midlands, WS9
Marketed by
The Avenue Estate Agent - Birmingham 59-61 Charlot St Pauls Square Birmingham, West Midlands B3 1PXPlacebuzz mortgage repayment calculator
Monthly repayment
The Est. Mortgage is for a 25 years repayment mortgage based on a 10% deposit and a 5.5% annual interest. It is only intended as a guide. Make sure you obtain accurate figures from your lender before committing to any mortgage. Your home may be repossessed if you do not keep up repayments on a mortgage.
West Midlands, WS9 - Streetview
DISCLAIMER: Property descriptions and related information displayed on this page are marketing materials provided by The Avenue Estate Agent - Birmingham. Placebuzz does not warrant or accept any responsibility for the accuracy or completeness of the property descriptions or related information provided here and they do not constitute property particulars. Please contact The Avenue Estate Agent - Birmingham for full details and further information.


