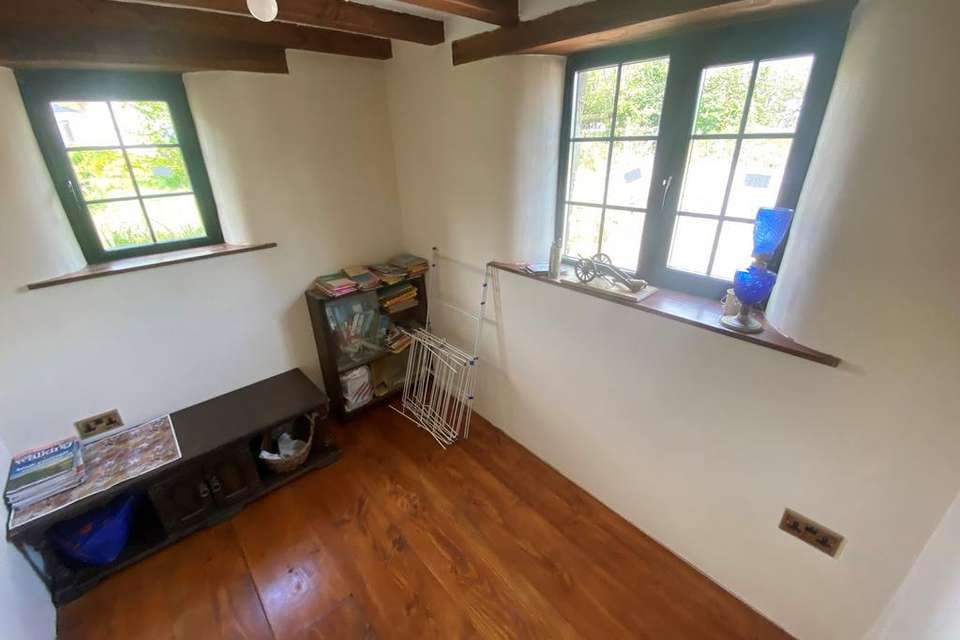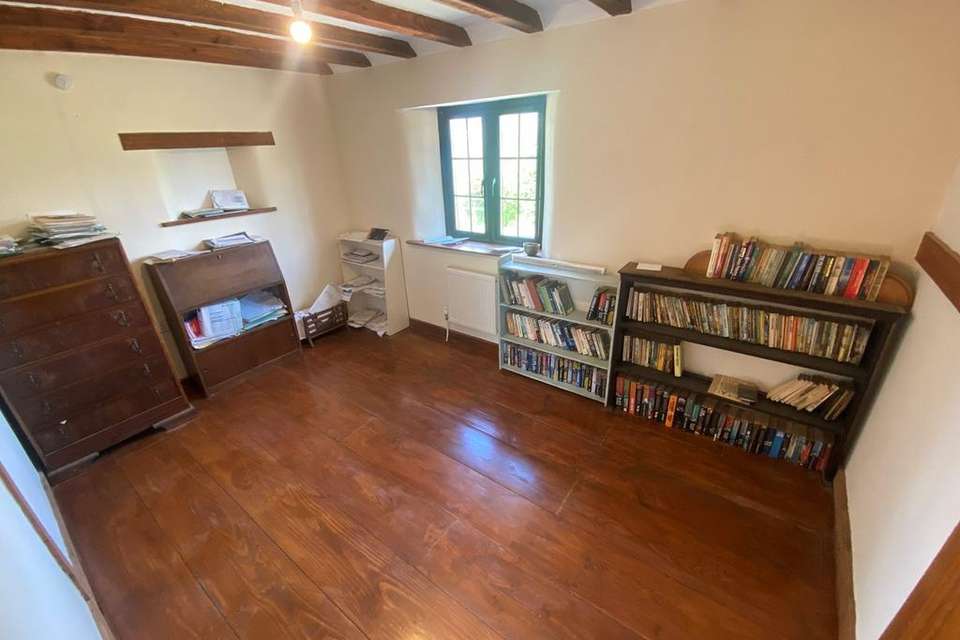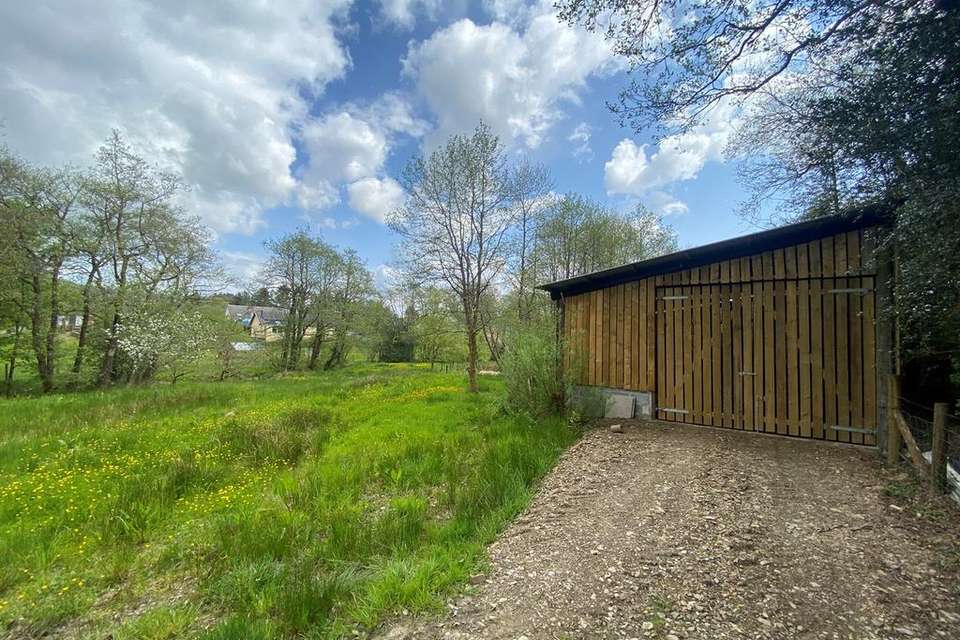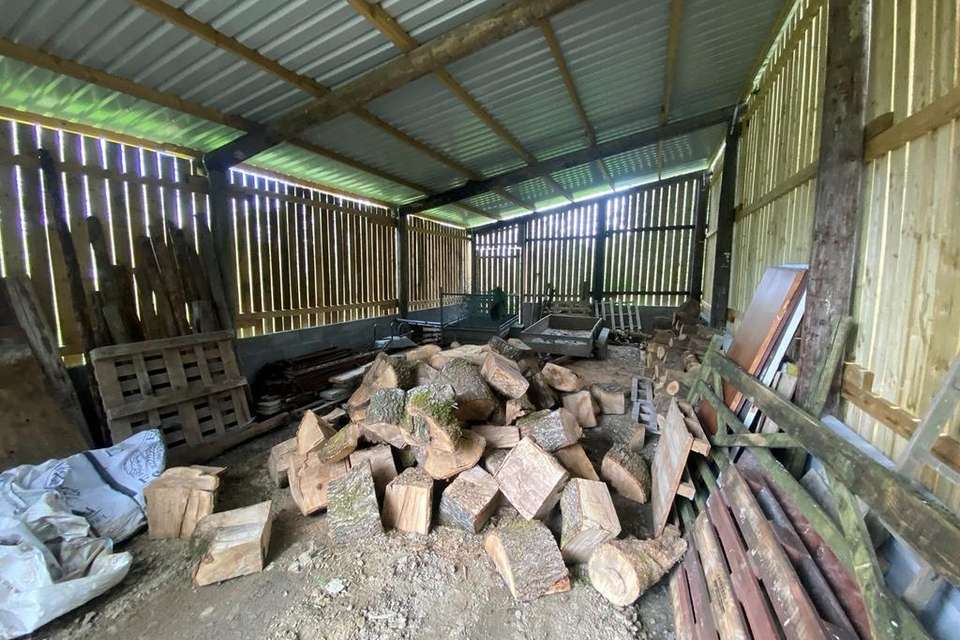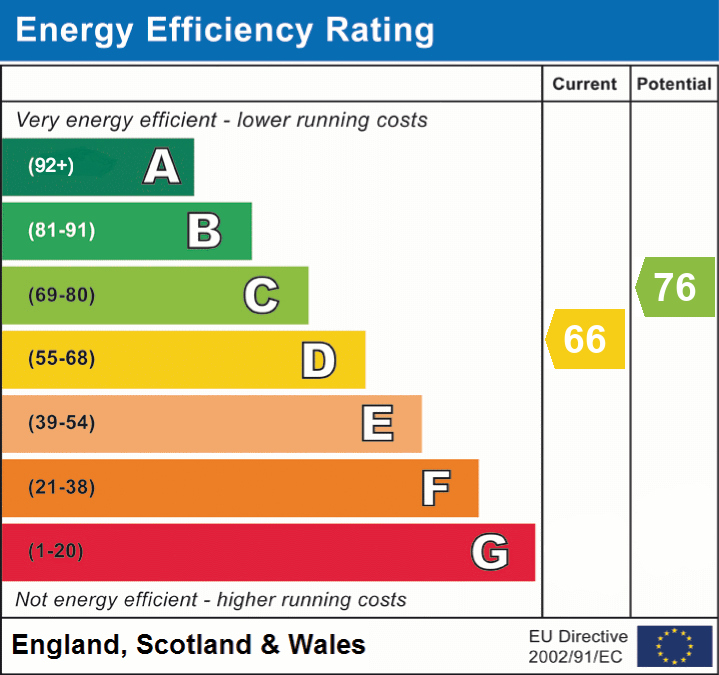smallholding for sale
Llandeilo, SA19house
bedrooms
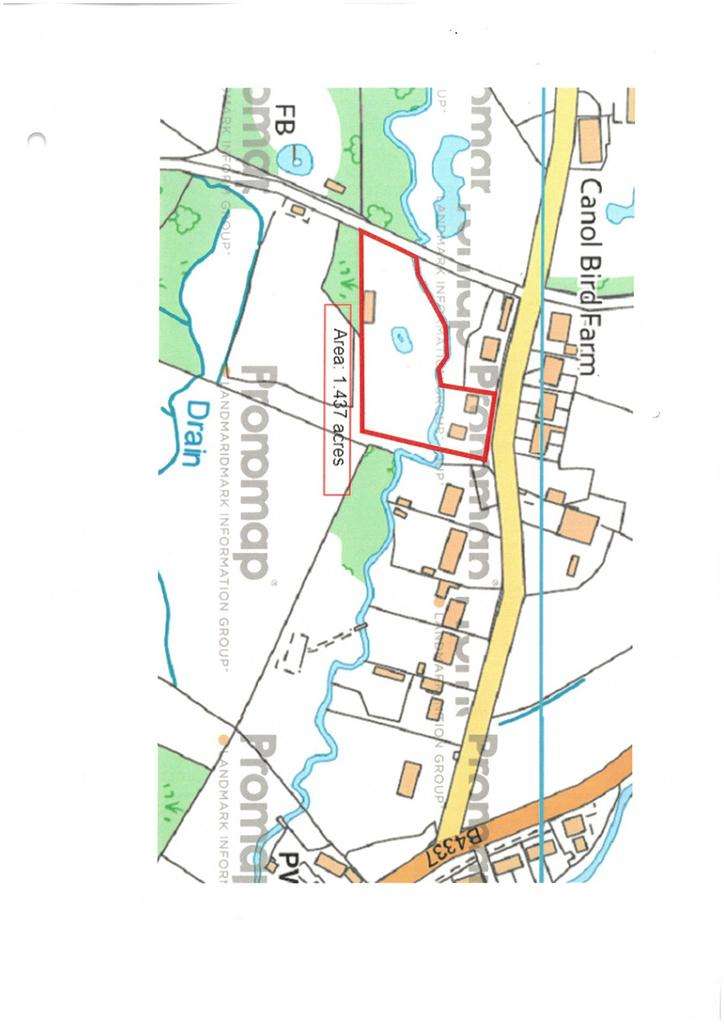
Property photos




+23
Property description
* No onward chain * An unrivalled opportunity * Recently completed - An unique self build of Cotswold cottage design * Country smallholding on the outskirts of the Brechfa Forest * 4 bedroomed, 2 bathroomed character accommodation with Bespoke fixtures and fittings * Solid fuel central heating, double glazing and Broadband available * Substantial garage/workshop with loft over - Potential annexe (subject to consent) * Newly constructed multi purpose barn * As a whole the property extends to around 1.5 acres or thereabouts with a mixed use paddock of amenity and pasture * Natural Wildlife pond and orchard * Beautiful stream boundary * Well kept lawns and generous gravelled driveway * Potential Equestrian property or for Animal keeping * Rural but not remote - Popular Village position * Direct access to out riding at Brechfa Forest * Short drive to the Market Towns of Llandeilo and Lampeter * Contact us today to view * An unique opportunity awaits
We are informed by the current Vendors that the property benefits from mains water, mains electricity, private drainage via a clear water treatment plant, solid fuel central heating, double glazing, water solar heating panels.
LOCATION
The property is well positioned within the quiet rural Community of Rhydcymerau on the edge of the Brechfa Forest with access to miles of country walks, bridle paths, cycle tracks and in a picturesque locality. The property lies approximately 5 miles distant from the Teifi Valley Market Town of Llanybydder which provides for most everyday facilities including Doctors Surgery, School, Public House, Convenience Stores and Places of Worship, within easy travelling distance to the University Town of Lampeter, which is 8 miles to the North, and 13 miles to Llandeilo, to the South.
GENERAL DESCRIPTION
Morgan & Davies are proud to offer for sale this newly completed country smallholding. The current Vendor has uniquely created a Cotswold style cottage offering spacious and generous accommodation with 4 bedrooms and 2 bathrooms. It benefits from solid fuel central heating and double glazing.
Externally it sits within its own land of approximately 1.5 acres, this of gardens, amenity and mixed use land, and offering great potential for Equestrian purposes.
The garage/workshop offers conversion opportunity with a loft over with water, electric and drainage connection.
Within the paddock lies a newly built multi use barn offering potential for stabling, general Animal shelter or for machinery. The land enjoys separate gated access from a lane.
In all a highly desirable country smallholding and an unique opportunity.
THE ACCOMMODATION
COVERED PORCHWAY
To
RECEPTION HALL
Accessed via a UPVC front entrance door, re-claimed staircase to the first floor accommodation, tiled flooring, feature curved walls, Latch beamed ceiling.
KITCHEN
13' 7" x 11' 7" (4.14m x 3.53m). A fitted kitchen with a range of wall and floor unis with work surfaces over, stainless steel sink and drainer unit, integrated oven, 4 ring hob and extractor hood over, space and plumbing for automatic washing machine, patio doors opening onto the rear patio and garden area, re-claimed Mullen windows from the Cotswolds.
LIVING ROOM
23' 5" x 13' 5" (7.14m x 4.09m). With a feature open fireplace with a large cast iron multi fuel stove with back boiler and Oak beam over, Douglas Fir boarded flooring, Larch beamed ceiling, patio doors to the garden area.
LIVING ROOM (SECOND IMAGE)
INNER HALLWAY
With
CLOAKROOM
With low level flush w.c., pedestal wash hand basin, extractor fan.
STUDY
8' 7" x 6' 8" (2.62m x 2.03m). With Douglas Fir boarded flooring, Larch beamed ceiling, double aspect windows.
FIRST FLOOR
LANDING
Access via a re-claimed staircase from the Reception Hall, Velux roof window.
PRINCIPAL BEDROOM 1
11' 6" x 8' 8" (3.51m x 2.64m). With Douglas Fir floor boards, double aspect windows, Larch beamed ceiling, radiator.
EN-SUITE TO BEDROOM 1
Having a 3 piece suite comprising of a panelled bath, low level flush w.c., pedestal wash hand basin, extractor fan.
FAMILY BATHROOM
Having a panelled bath, low level flush w.c., pedestal wash hand basin, shaver light and point, extractor fan, airing cupboard housing the hot water cylinder.
FRONT BEDROOM 2
12' 8" x 8' 6" (3.86m x 2.59m). With Douglas Fir floor boards, Larch beamed ceiling, radiator.
FRONT BEDROOM 4
8' 8" x 7' 9" (2.64m x 2.36m). With radiator, Velux roof window, panelled walls, Douglas Fir floor boards, beamed ceiling, Velux roof window.
REAR BEDROOM 3
10' 5" x 9' 5" (3.17m x 2.87m). With radiator, Douglas Fir floor boards, wood panelled walls. Larch beamed ceiling.
EXTERNALLY
SUBSTANTIAL GARAGE/WORKSHOP
24' 0" x 22' 0" (7.32m x 6.71m). With double door access, concrete flooring, electricity, water and drainage connections.
LOFT OVER
24' 0" x 22' 0" (7.32m x 6.71m). With external staircase, three Velux roof windows. PLEASE NOTE this offers great potential as separate living accommodation, annexe, etc (subject to the necessary consents being granted by Carmarthenshire County Council).
MULTI PURPOSE BARN
40' 0" x 20' 0" (12.19m x 6.10m). Recently built of block and timber construction providing potential stabling/Animal shelter or for machinery with a separate gated access point from the lane.
MULTI PURPOSE BARN (SECOND IMAGE)
MULTI PURPOSE BARN (THIRD IMAGE)
GARDEN
The property enjoys an extensive garden area with a level patio area leading to the rear of the patio with a sloping lawned area running down towards the Moelen stream which has a small bridge running over to the paddock.
GARDEN (SECOND IMAGE)
THE LAND
The property in all extends to around 1.5 ACRES or thereabouts. The paddock is located to the rear of the property and has two separate gated access points and is of mixed use. The land offers potential for Animal keeping/rearing with a small Wildlife pond and orchard. The land is fenced with natural ample shelter and borders the Moelen stream.
THE LAND (SECOND IMAGE)
POND
STREAM BOUNDARY
PARKING AND DRIVEWAY
A gravelled driveway with ample parking and good access.
FRONT OF PROPERTY
REAR OF PROPERTY
AGENT'S COMMENTS
A rare and unrivalled opportunity to acquire a newly constructed rural smallholding. Viewings are recommended.
TENURE AND POSSESSION
We are informed the property is of Freehold Tenure and will be vacant on completion. No onward chain.
COUNCIL TAX
The property is listed under the Local Authority of Carmarthenshire County Council. Council Tax Band for the property - To be confirmed.
We are informed by the current Vendors that the property benefits from mains water, mains electricity, private drainage via a clear water treatment plant, solid fuel central heating, double glazing, water solar heating panels.
LOCATION
The property is well positioned within the quiet rural Community of Rhydcymerau on the edge of the Brechfa Forest with access to miles of country walks, bridle paths, cycle tracks and in a picturesque locality. The property lies approximately 5 miles distant from the Teifi Valley Market Town of Llanybydder which provides for most everyday facilities including Doctors Surgery, School, Public House, Convenience Stores and Places of Worship, within easy travelling distance to the University Town of Lampeter, which is 8 miles to the North, and 13 miles to Llandeilo, to the South.
GENERAL DESCRIPTION
Morgan & Davies are proud to offer for sale this newly completed country smallholding. The current Vendor has uniquely created a Cotswold style cottage offering spacious and generous accommodation with 4 bedrooms and 2 bathrooms. It benefits from solid fuel central heating and double glazing.
Externally it sits within its own land of approximately 1.5 acres, this of gardens, amenity and mixed use land, and offering great potential for Equestrian purposes.
The garage/workshop offers conversion opportunity with a loft over with water, electric and drainage connection.
Within the paddock lies a newly built multi use barn offering potential for stabling, general Animal shelter or for machinery. The land enjoys separate gated access from a lane.
In all a highly desirable country smallholding and an unique opportunity.
THE ACCOMMODATION
COVERED PORCHWAY
To
RECEPTION HALL
Accessed via a UPVC front entrance door, re-claimed staircase to the first floor accommodation, tiled flooring, feature curved walls, Latch beamed ceiling.
KITCHEN
13' 7" x 11' 7" (4.14m x 3.53m). A fitted kitchen with a range of wall and floor unis with work surfaces over, stainless steel sink and drainer unit, integrated oven, 4 ring hob and extractor hood over, space and plumbing for automatic washing machine, patio doors opening onto the rear patio and garden area, re-claimed Mullen windows from the Cotswolds.
LIVING ROOM
23' 5" x 13' 5" (7.14m x 4.09m). With a feature open fireplace with a large cast iron multi fuel stove with back boiler and Oak beam over, Douglas Fir boarded flooring, Larch beamed ceiling, patio doors to the garden area.
LIVING ROOM (SECOND IMAGE)
INNER HALLWAY
With
CLOAKROOM
With low level flush w.c., pedestal wash hand basin, extractor fan.
STUDY
8' 7" x 6' 8" (2.62m x 2.03m). With Douglas Fir boarded flooring, Larch beamed ceiling, double aspect windows.
FIRST FLOOR
LANDING
Access via a re-claimed staircase from the Reception Hall, Velux roof window.
PRINCIPAL BEDROOM 1
11' 6" x 8' 8" (3.51m x 2.64m). With Douglas Fir floor boards, double aspect windows, Larch beamed ceiling, radiator.
EN-SUITE TO BEDROOM 1
Having a 3 piece suite comprising of a panelled bath, low level flush w.c., pedestal wash hand basin, extractor fan.
FAMILY BATHROOM
Having a panelled bath, low level flush w.c., pedestal wash hand basin, shaver light and point, extractor fan, airing cupboard housing the hot water cylinder.
FRONT BEDROOM 2
12' 8" x 8' 6" (3.86m x 2.59m). With Douglas Fir floor boards, Larch beamed ceiling, radiator.
FRONT BEDROOM 4
8' 8" x 7' 9" (2.64m x 2.36m). With radiator, Velux roof window, panelled walls, Douglas Fir floor boards, beamed ceiling, Velux roof window.
REAR BEDROOM 3
10' 5" x 9' 5" (3.17m x 2.87m). With radiator, Douglas Fir floor boards, wood panelled walls. Larch beamed ceiling.
EXTERNALLY
SUBSTANTIAL GARAGE/WORKSHOP
24' 0" x 22' 0" (7.32m x 6.71m). With double door access, concrete flooring, electricity, water and drainage connections.
LOFT OVER
24' 0" x 22' 0" (7.32m x 6.71m). With external staircase, three Velux roof windows. PLEASE NOTE this offers great potential as separate living accommodation, annexe, etc (subject to the necessary consents being granted by Carmarthenshire County Council).
MULTI PURPOSE BARN
40' 0" x 20' 0" (12.19m x 6.10m). Recently built of block and timber construction providing potential stabling/Animal shelter or for machinery with a separate gated access point from the lane.
MULTI PURPOSE BARN (SECOND IMAGE)
MULTI PURPOSE BARN (THIRD IMAGE)
GARDEN
The property enjoys an extensive garden area with a level patio area leading to the rear of the patio with a sloping lawned area running down towards the Moelen stream which has a small bridge running over to the paddock.
GARDEN (SECOND IMAGE)
THE LAND
The property in all extends to around 1.5 ACRES or thereabouts. The paddock is located to the rear of the property and has two separate gated access points and is of mixed use. The land offers potential for Animal keeping/rearing with a small Wildlife pond and orchard. The land is fenced with natural ample shelter and borders the Moelen stream.
THE LAND (SECOND IMAGE)
POND
STREAM BOUNDARY
PARKING AND DRIVEWAY
A gravelled driveway with ample parking and good access.
FRONT OF PROPERTY
REAR OF PROPERTY
AGENT'S COMMENTS
A rare and unrivalled opportunity to acquire a newly constructed rural smallholding. Viewings are recommended.
TENURE AND POSSESSION
We are informed the property is of Freehold Tenure and will be vacant on completion. No onward chain.
COUNCIL TAX
The property is listed under the Local Authority of Carmarthenshire County Council. Council Tax Band for the property - To be confirmed.
Council tax
First listed
Over a month agoEnergy Performance Certificate
Llandeilo, SA19
Placebuzz mortgage repayment calculator
Monthly repayment
The Est. Mortgage is for a 25 years repayment mortgage based on a 10% deposit and a 5.5% annual interest. It is only intended as a guide. Make sure you obtain accurate figures from your lender before committing to any mortgage. Your home may be repossessed if you do not keep up repayments on a mortgage.
Llandeilo, SA19 - Streetview
DISCLAIMER: Property descriptions and related information displayed on this page are marketing materials provided by Morgan & Davies - Lampeter. Placebuzz does not warrant or accept any responsibility for the accuracy or completeness of the property descriptions or related information provided here and they do not constitute property particulars. Please contact Morgan & Davies - Lampeter for full details and further information.








